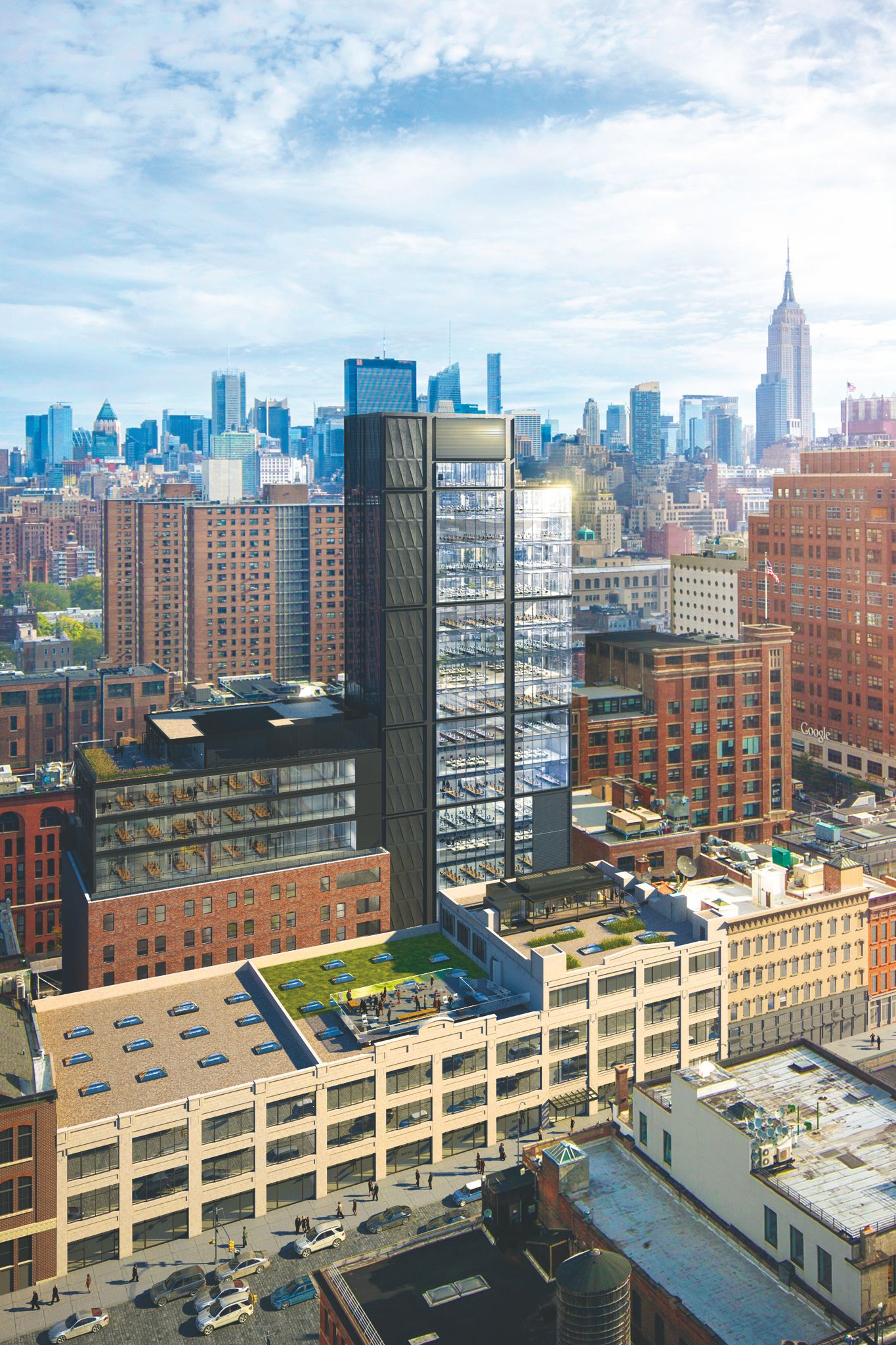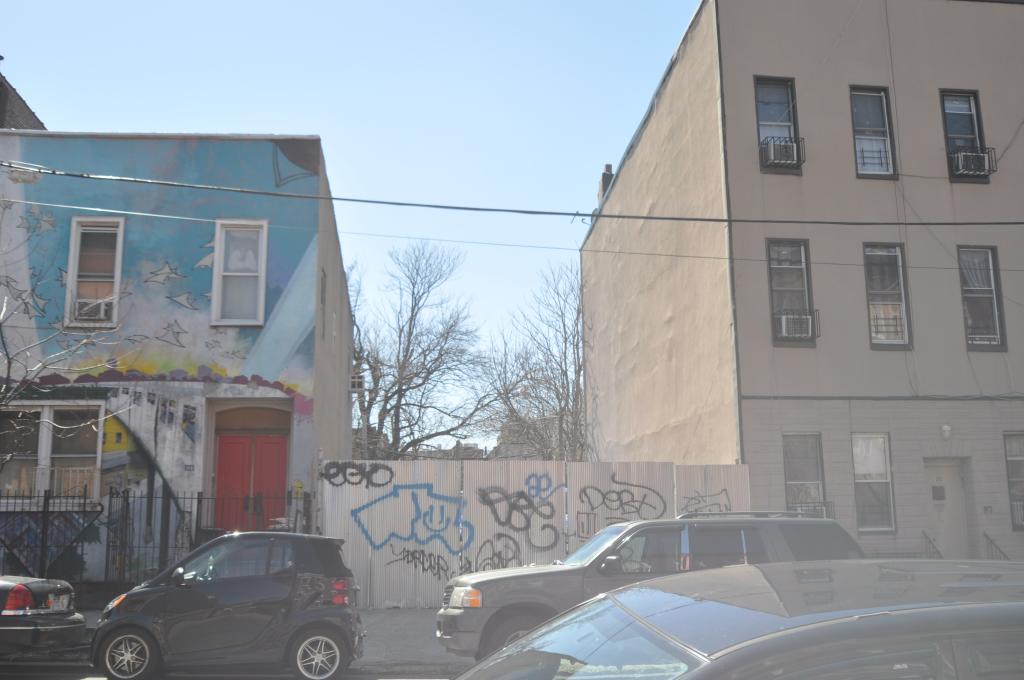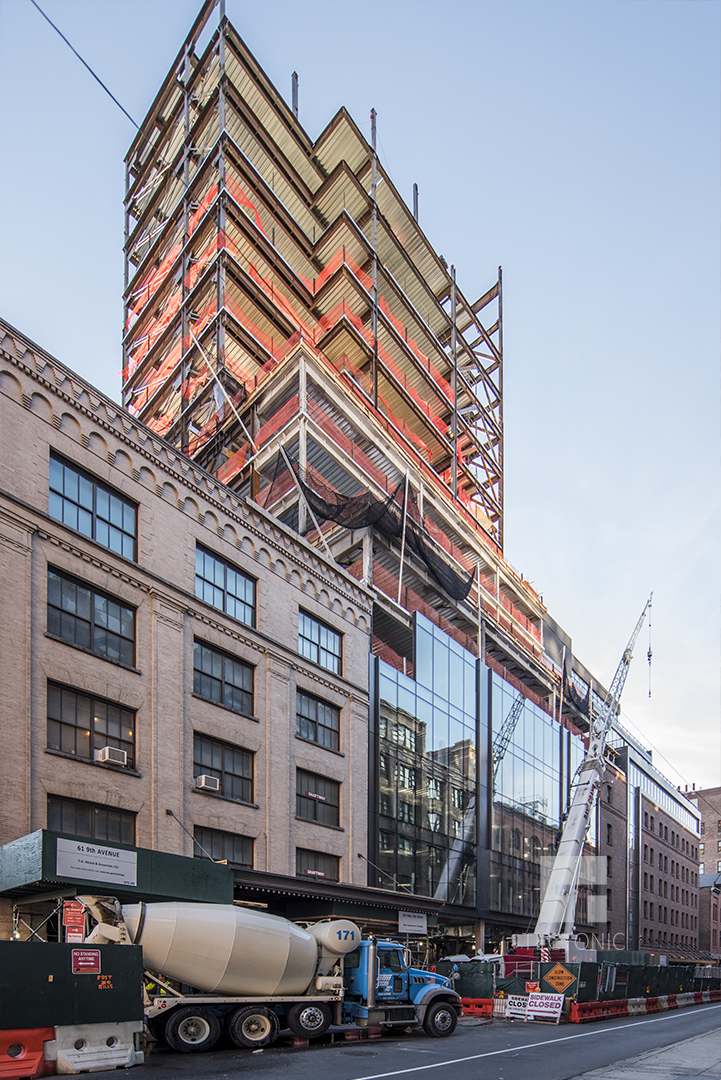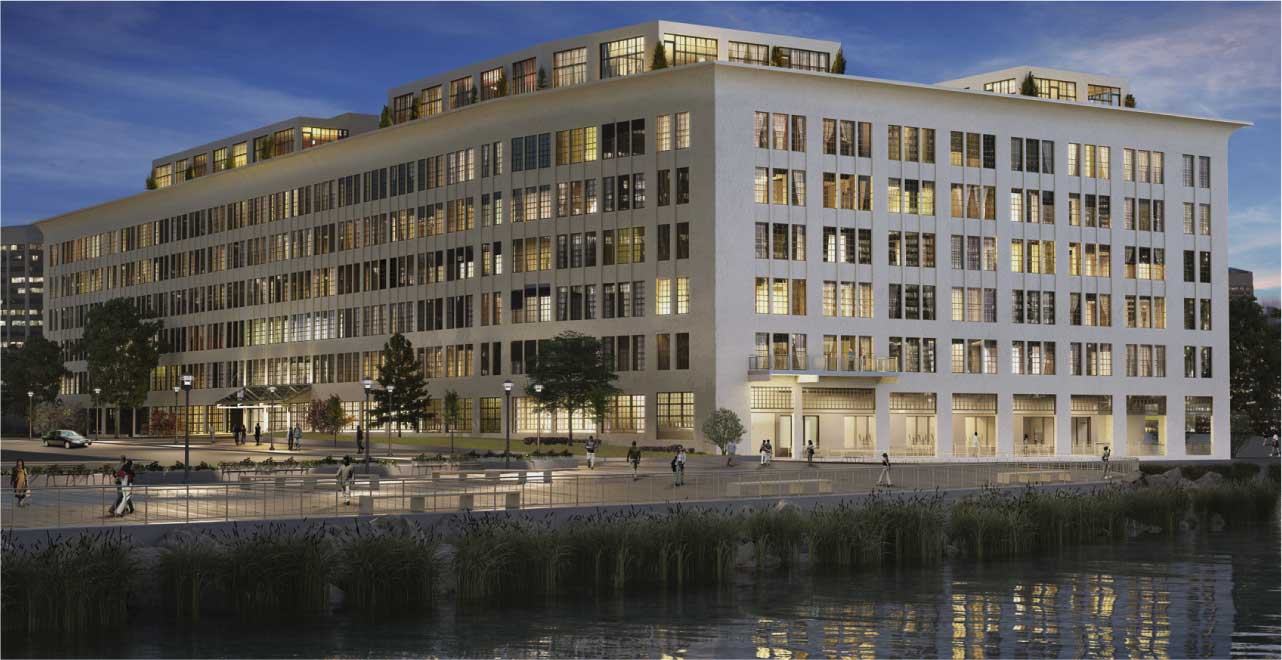Work Fully Wraps for 412 West 15th Street in Chelsea
Standing across the street from Chelsea Market is a new 270-foot, 18-story office building spanning 130,000 square feet, designed by CetraRuddy Architecture and developed by Rockpoint Group and Atlas Capital. 412 West 15th Street stands between Ninth and Tenth Avenue above the Meatpacking District in Chelsea, with a tall glass facade and dark metal panels featuring textured geometric panels. The project is also connected to two landmarked buildings along West 14th Street that have a combined square footage of around 85,000 square feet.





