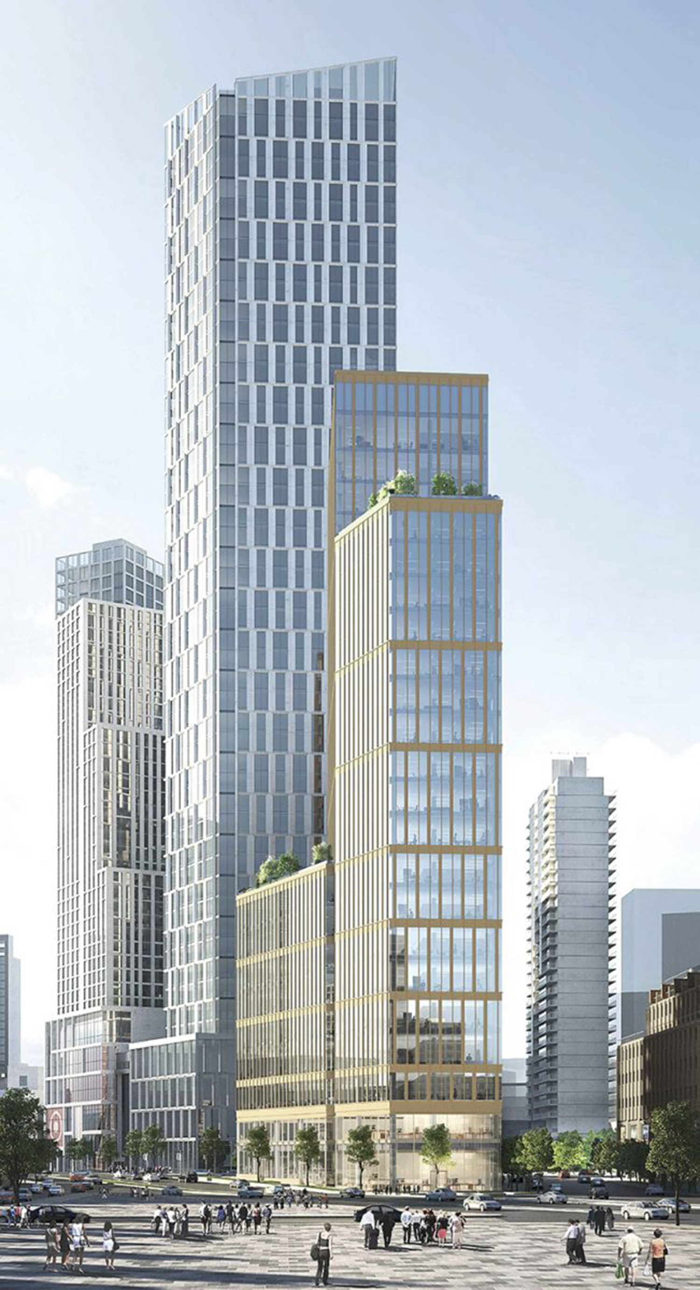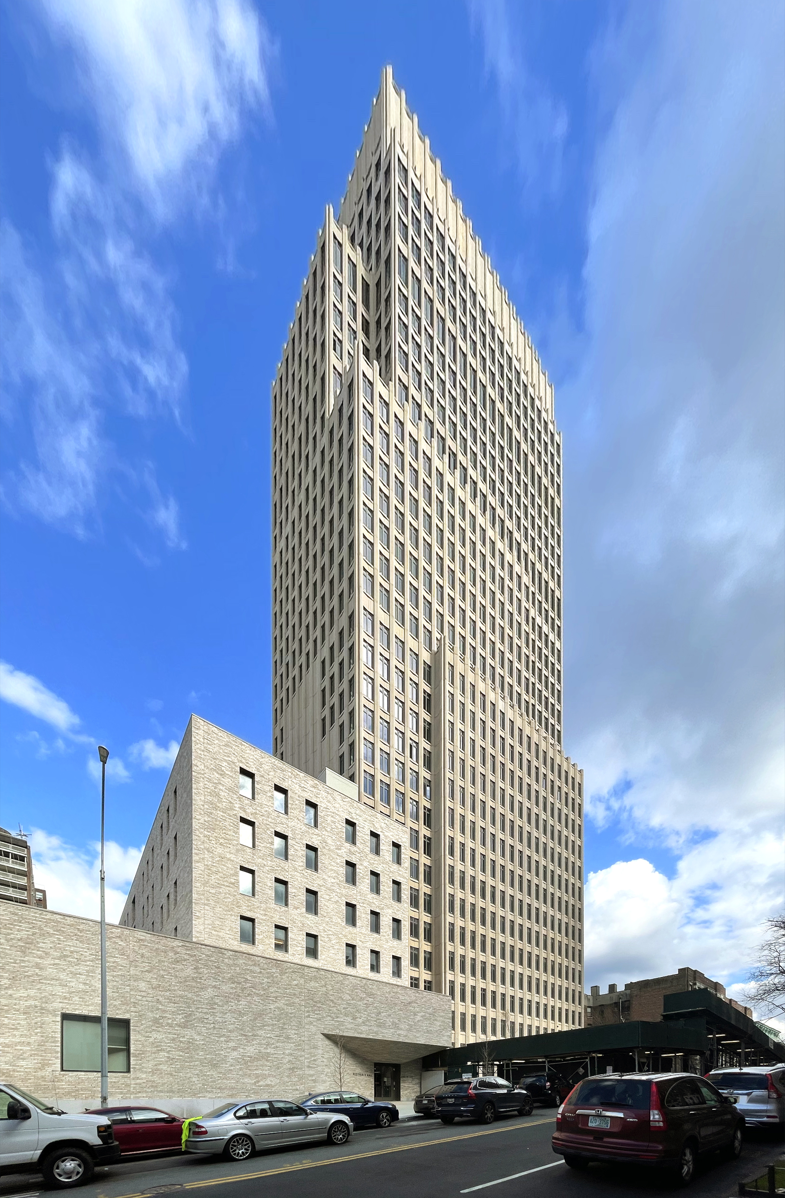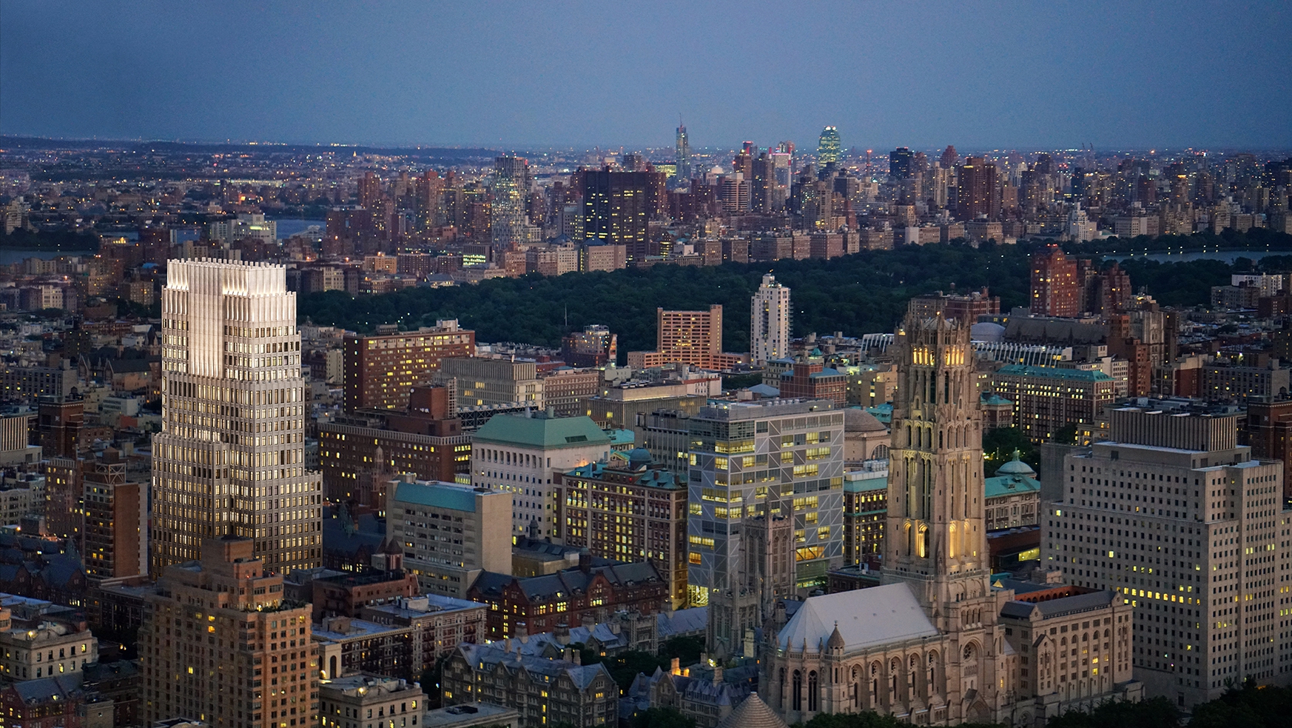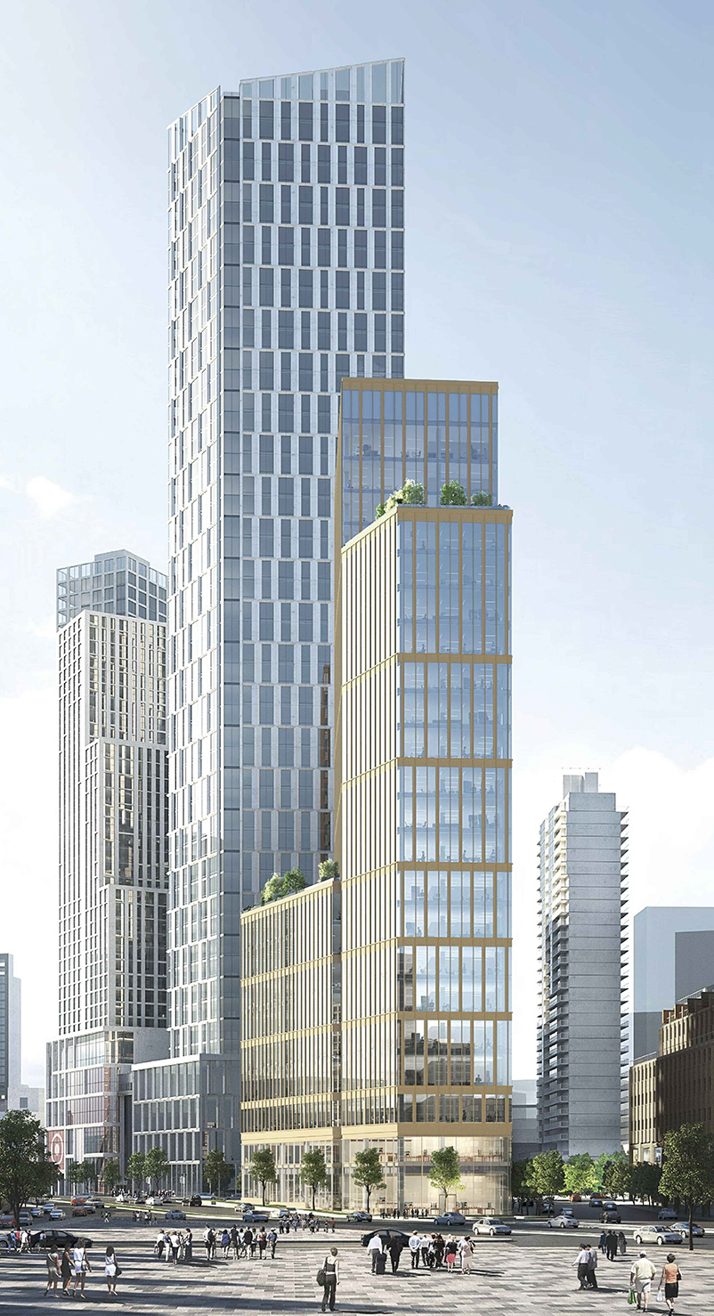Foundation Work Begins at 141 Willoughby Street in Downtown Brooklyn
Excavation is now nearly complete at 141 Willoughby Street, the site of a 24-story mixed-use building in Downtown Brooklyn. Designed by Fogarty Finger and developed by Savanna Real Estate, the property will yield office and retail space. SLCE is the executive architect on the project.





