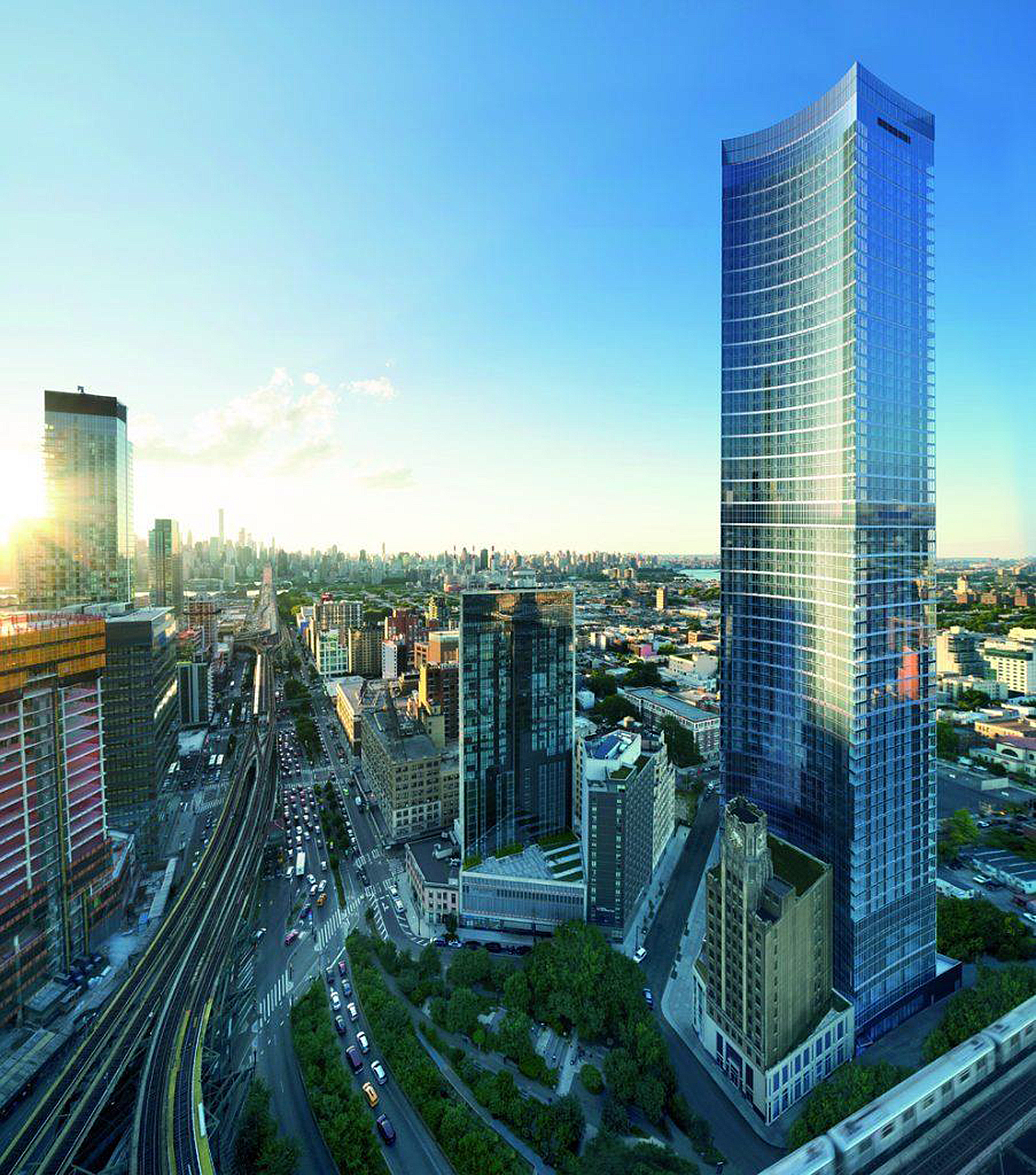Park House Nears Completion at 500 West 22nd Street in West Chelsea, Manhattan
Exterior work is nearing completion on Park House, an eight-story residential building at 500 West 22nd Street in West Chelsea. Alternately addressed as 197 Tenth Avenue, the 33,662-square-foot structure is designed by Annabelle Selldorf of Selldorf Architects for Brantwood Capital and will yield ten residential units and 1,959 square feet of ground-floor retail space. Compass is handling sales and marketing for the homes, which range from one- to four-bedroom units and two duplex penthouses, with pricing from $2.65 million to $12 million. The corner property is located at the intersection of Tenth Avenue and West 22nd Street, a short distance from the High Line. Foundations Group is the general contractor.


