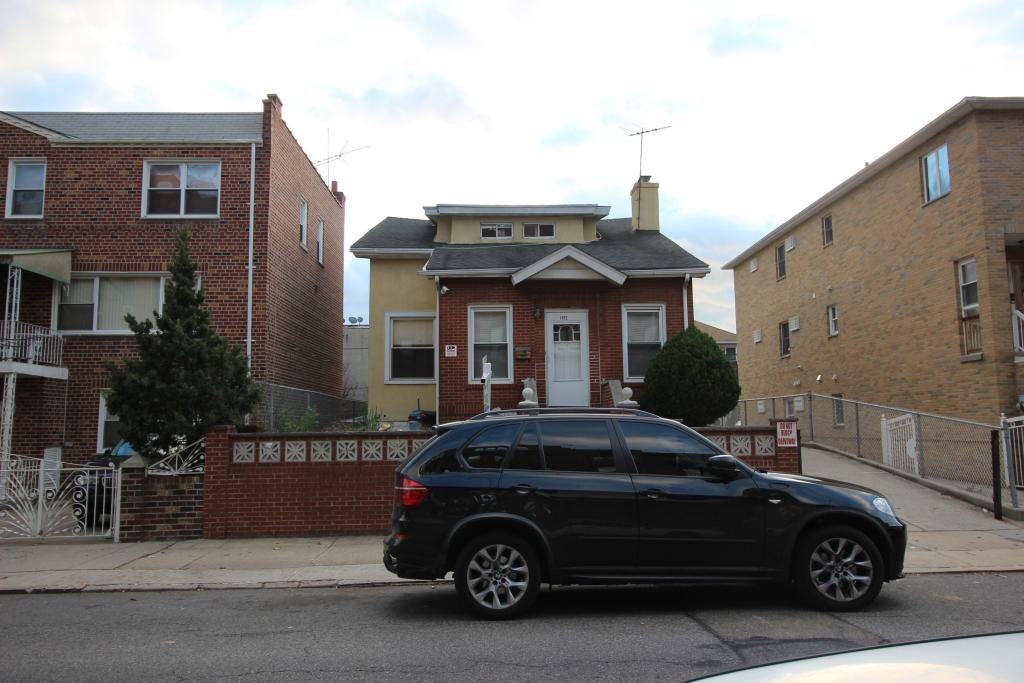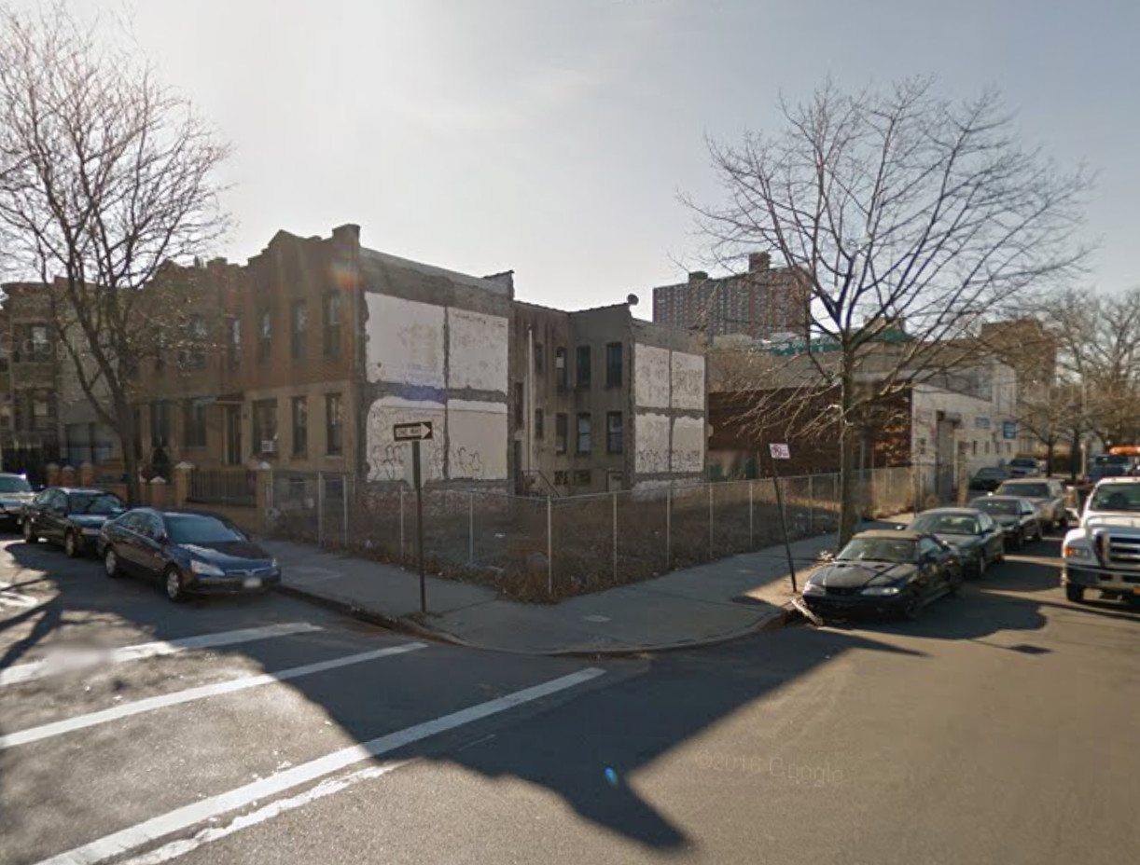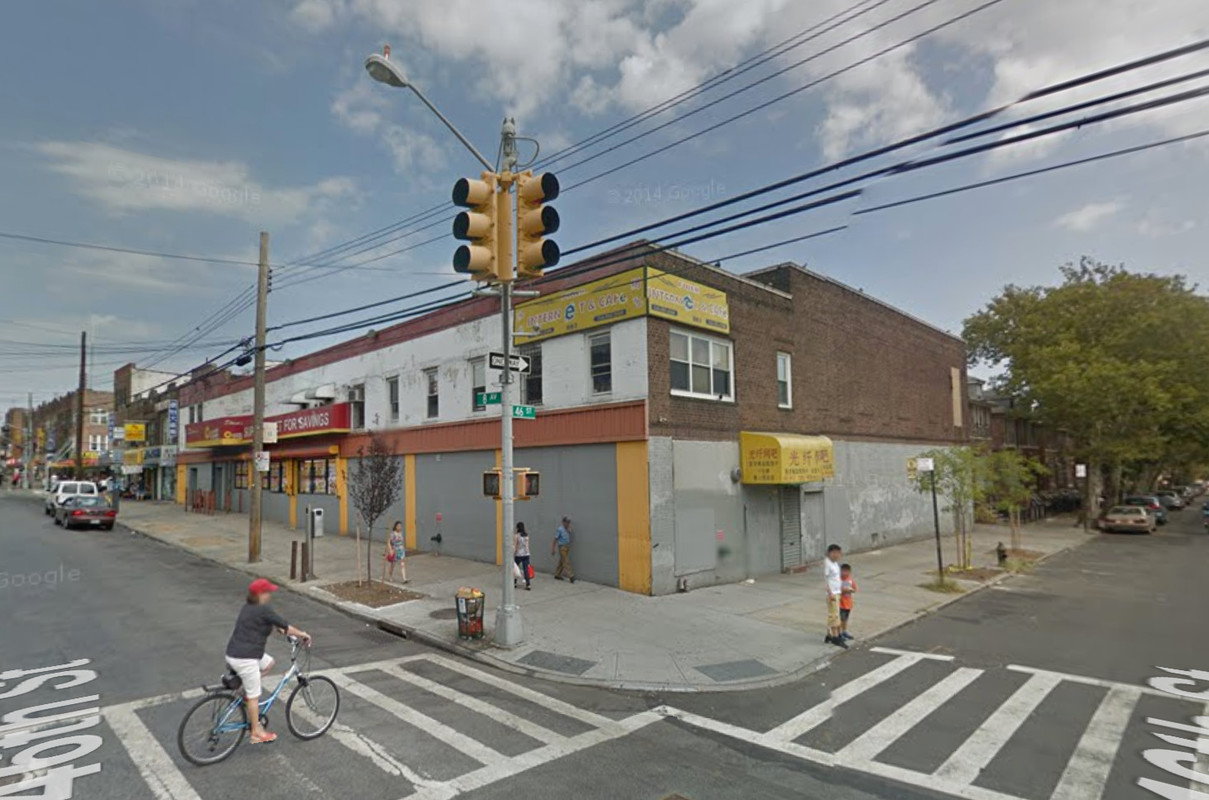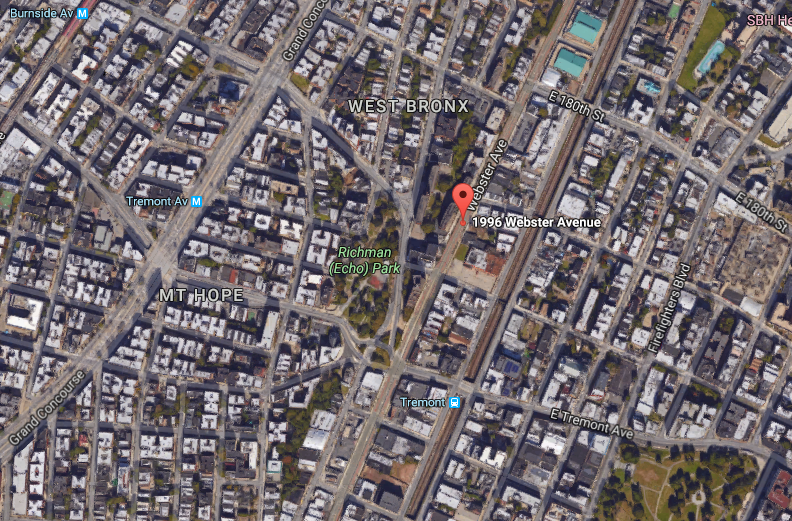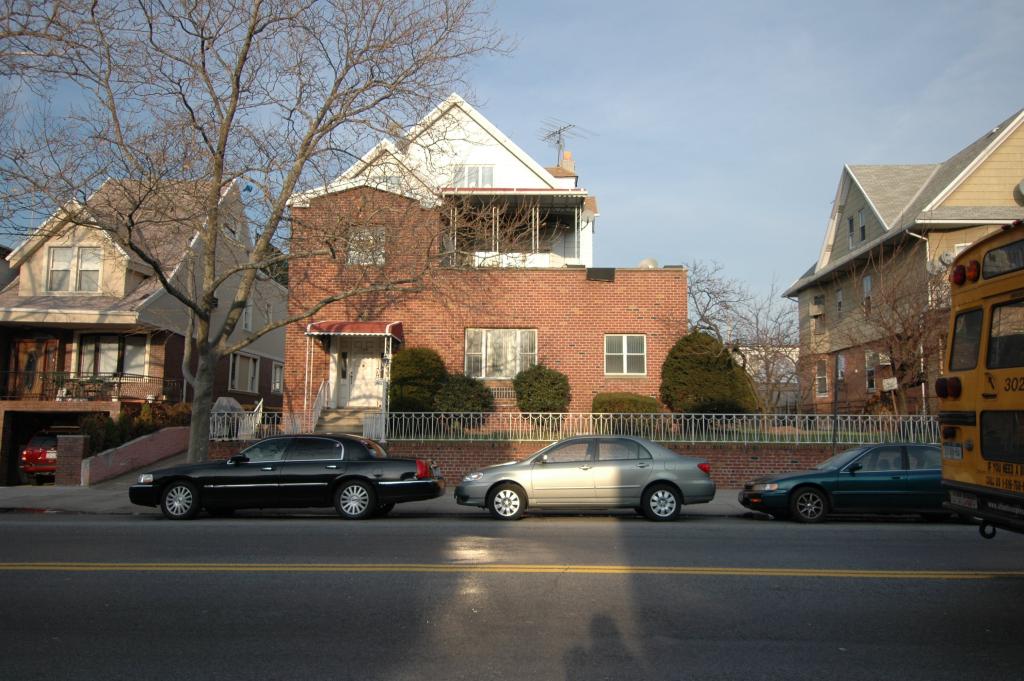Four-Story, Six-Unit Residential Building Planned at 1972 70th Street, Bensonhurst
An anonymous Brooklyn-based corporation has filed applications for a four-story, six-unit residential project at 1972 70th Street, in Bensonhurst. The new building will measure 6,163 square feet and its residential units should average 819 square feet apiece. It’s unclear if rentals or condominiums are in the works, but the project will include off-street parking for five cars. Shiming Tam’s Brooklyn-based architecture firm is the architect of record. The 40-foot-wide, 4,000-square-foot property is occupied by a single-story house. Demolition permits haven’t been filed.

