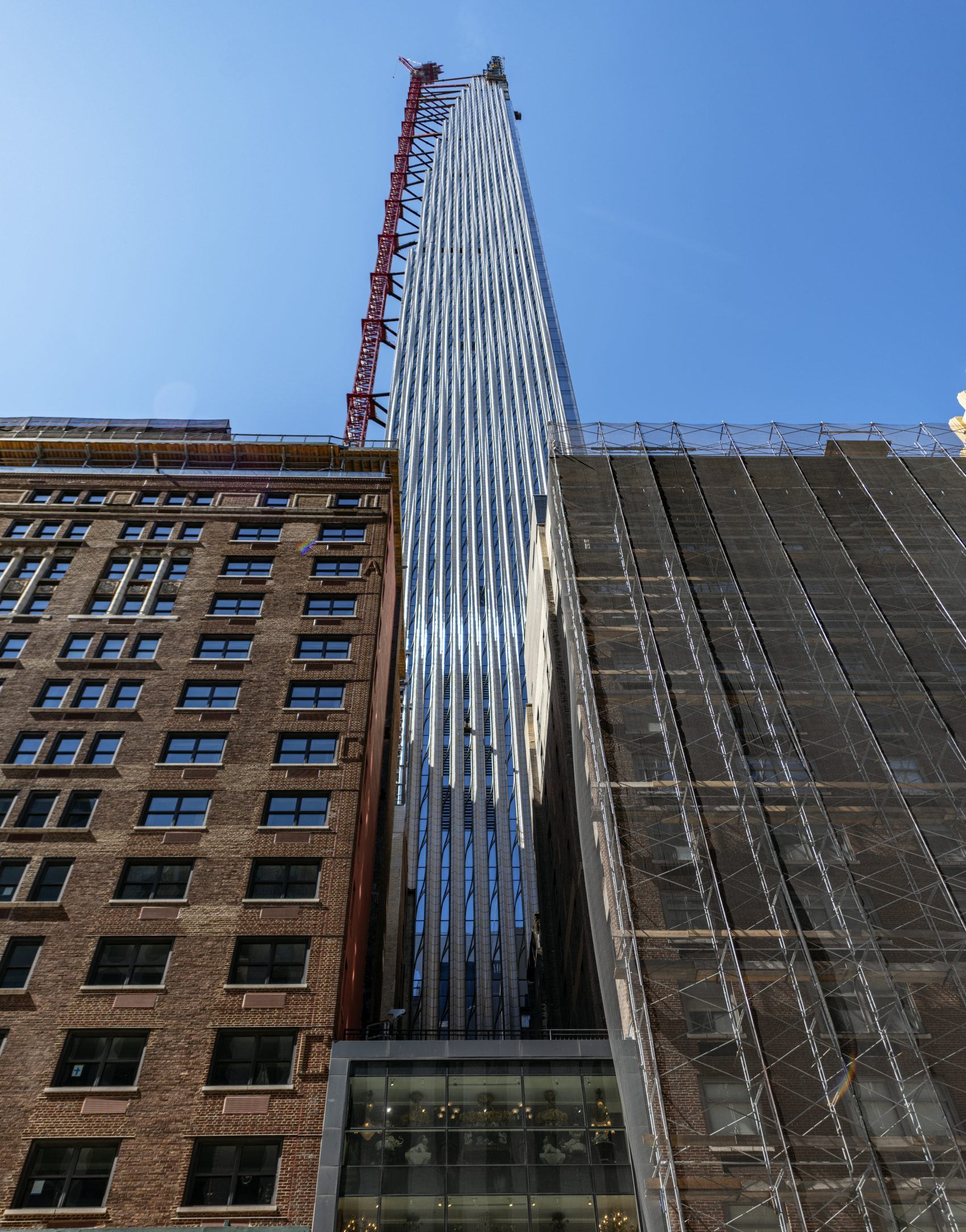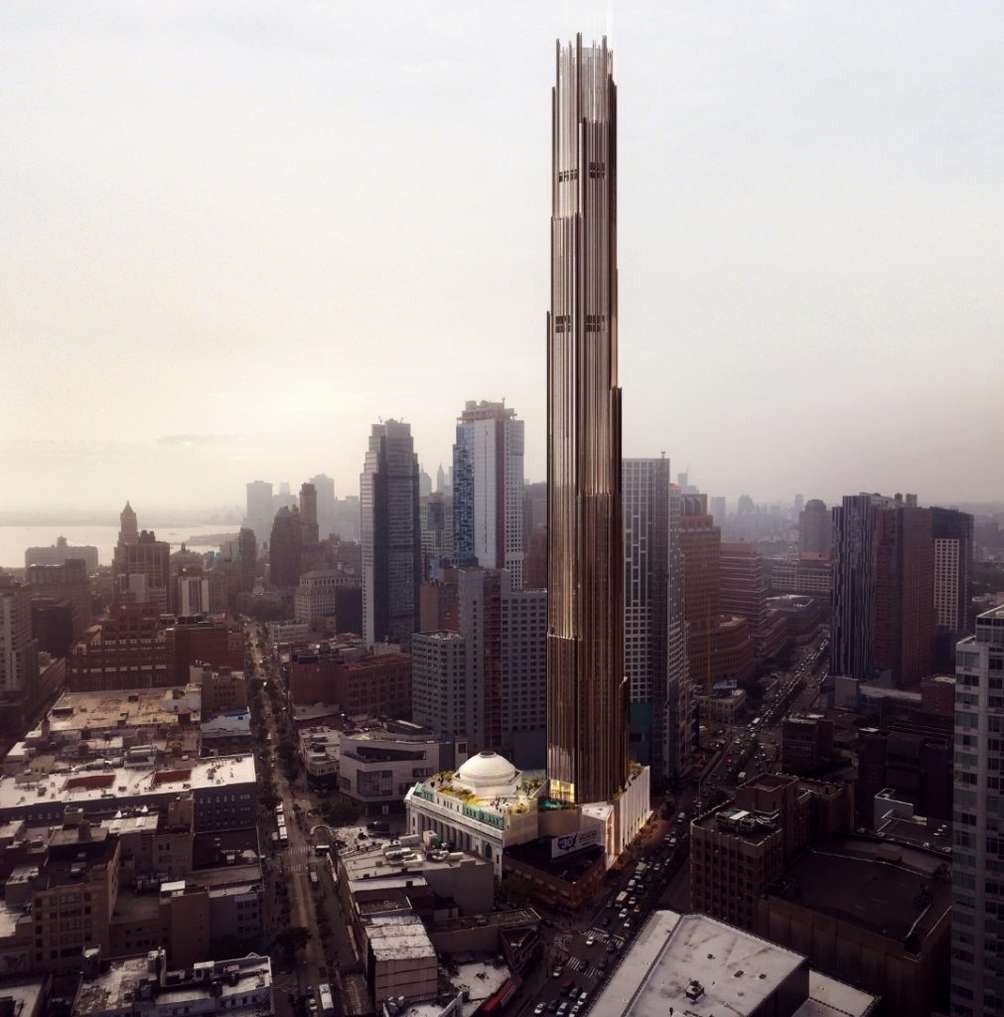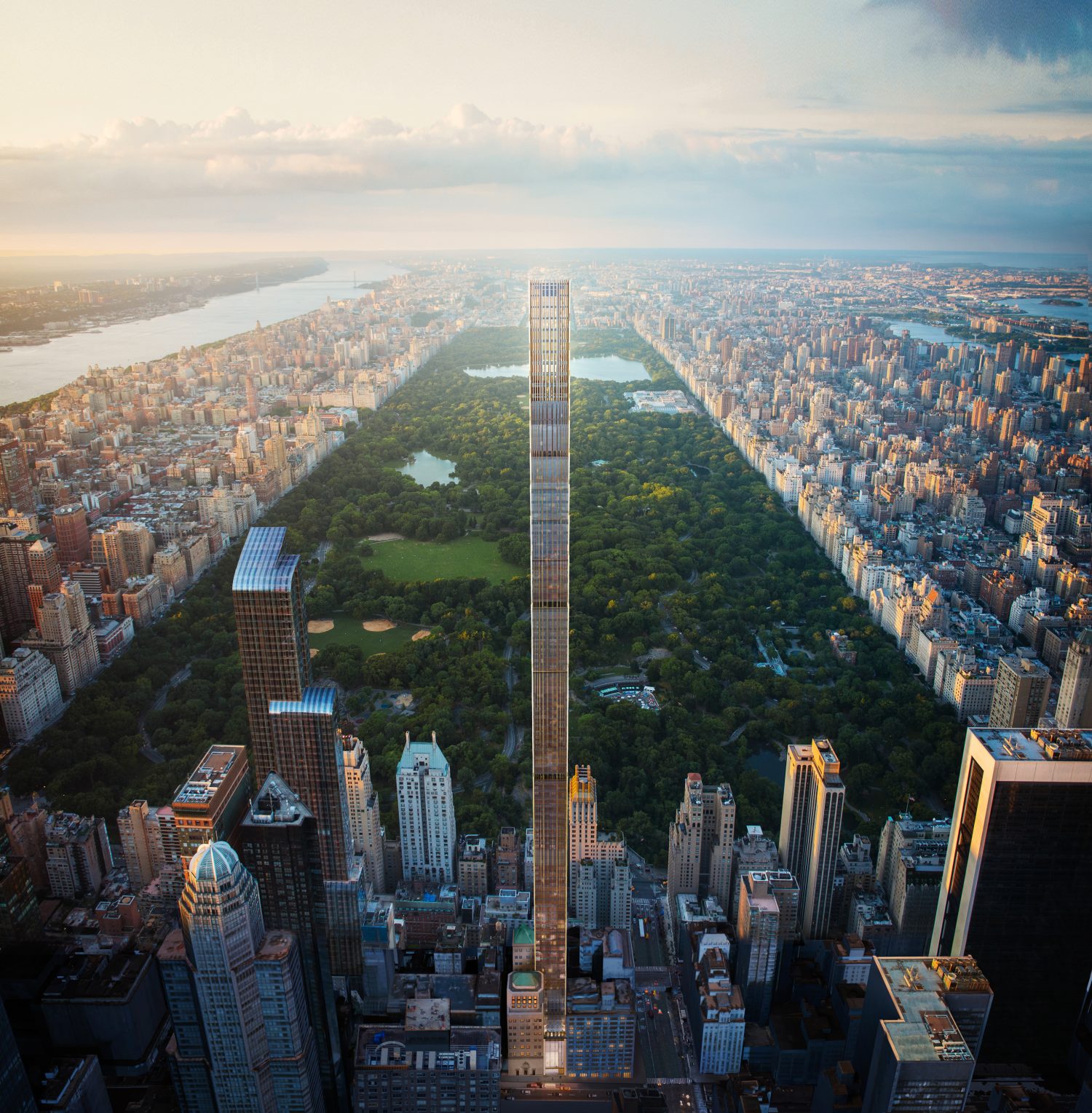111 West 57th Street’s Terracotta Façade Nears Completion as Closings Commence, in Midtown
The curtain wall of SHoP Architects‘ dramatic supertall at 111 West 57th Street is nearing completion as condominium sales have begun to close. Developed by JDS Development, Property Markets Group, and Spruce Capital Partners, the world’s most slender building stands topped out 1,428 feet above Billionaires’ Row in Midtown, and is currently the second-tallest building in the city by roof height. Meanwhile, the first closings have been recently finalized for the Landmark Residences, a collection of 14 homes located inside the attached pre-war structure that are designed by Studio Sofield and marketed by Douglas Elliman.





