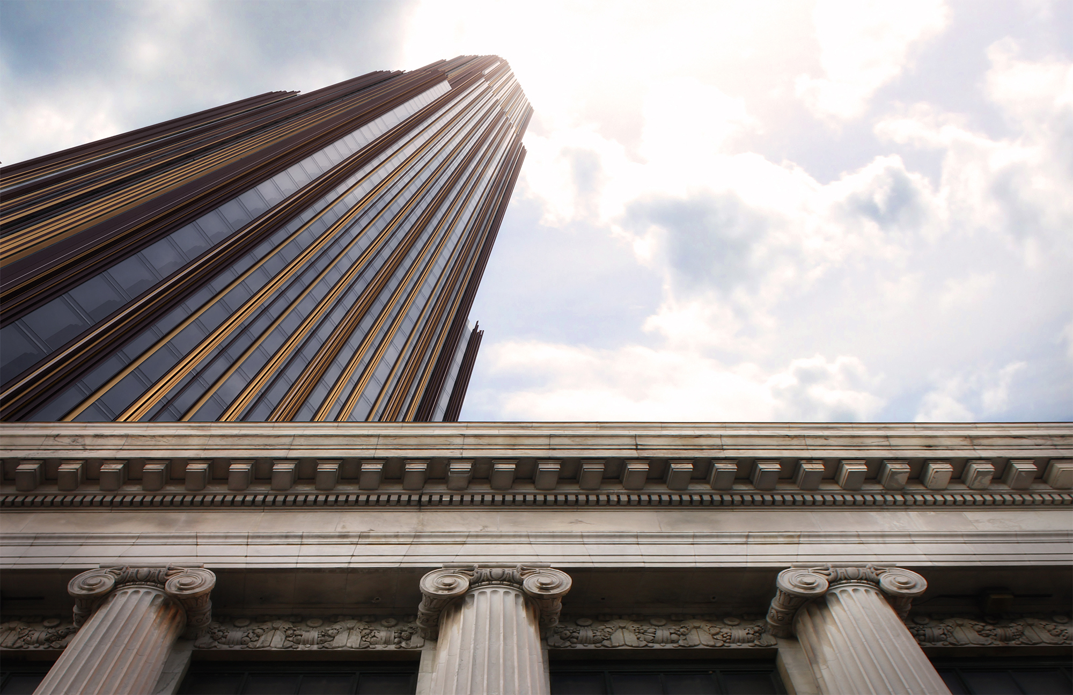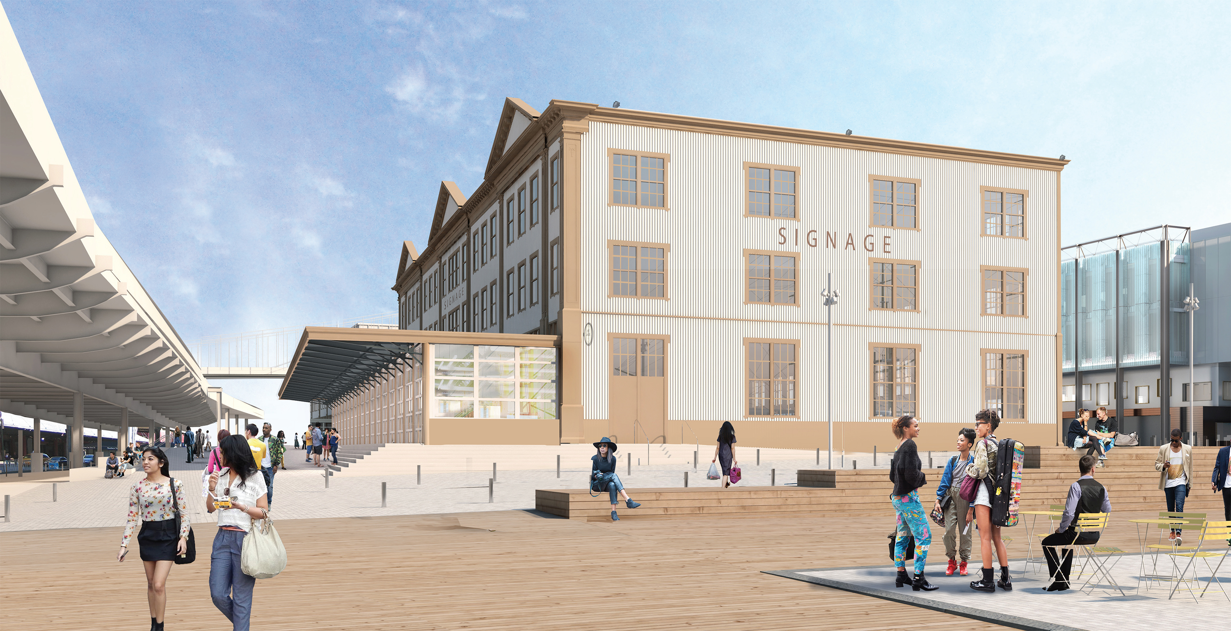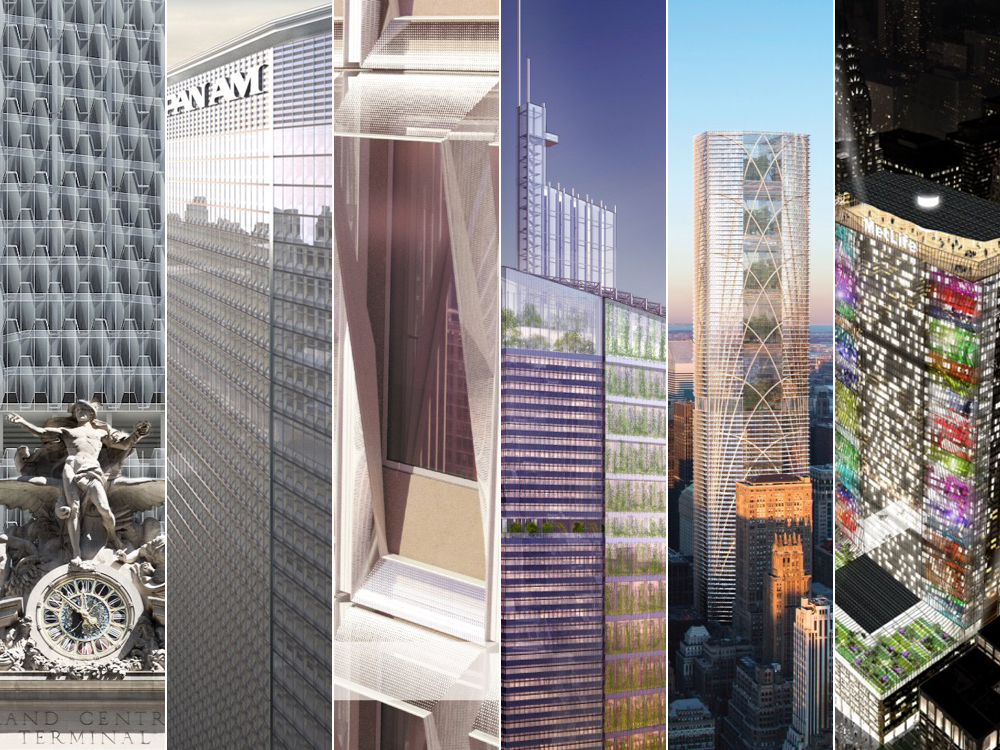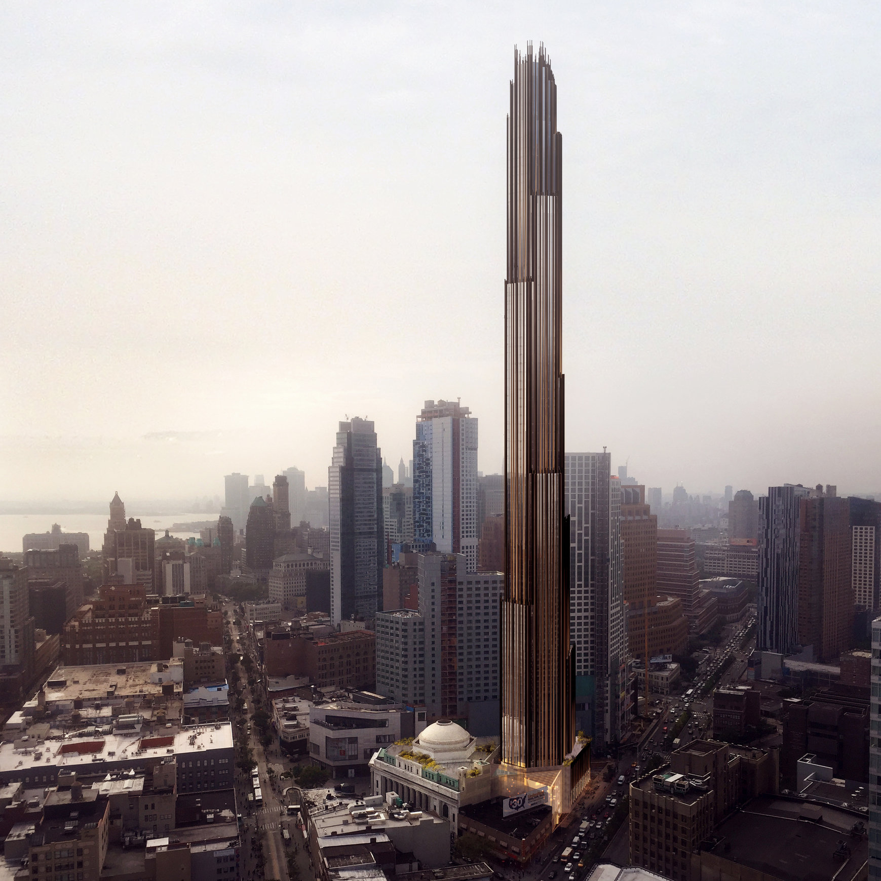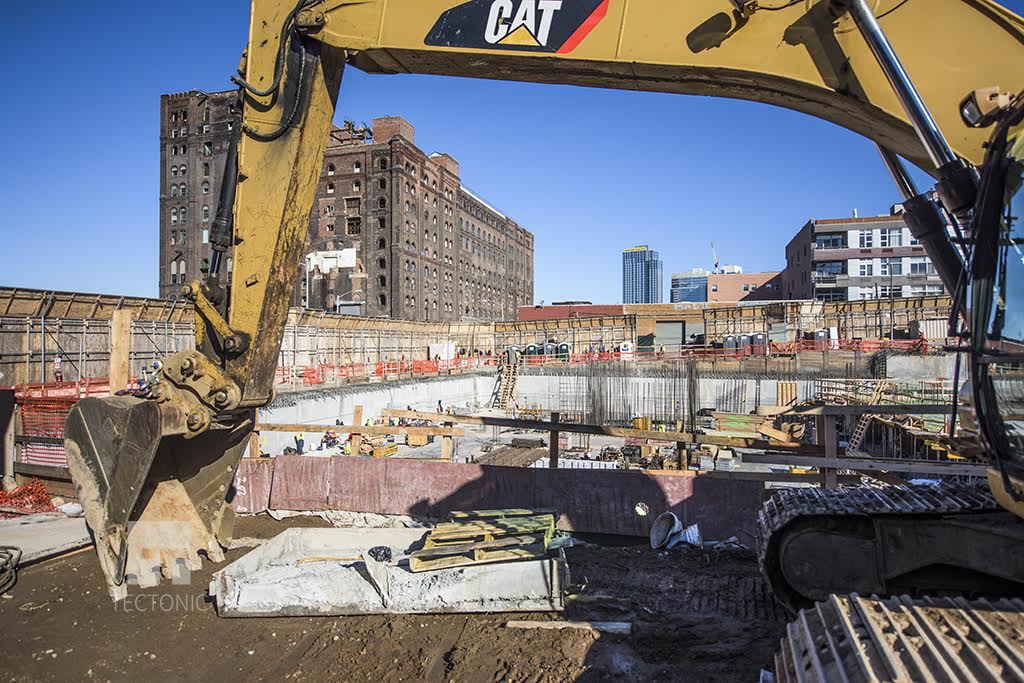Back in the spring of 2015, BFC Partners broke ground on the commercial-retail complex dubbed Empire Outlets, located at 35 Richmond Terrace in St. George, Staten Island. In the last few weeks, the sprawling structure went vertical with the placement of steel beams. When it’s complete in late 2017, the project will have 100 retailers across 370,148 square feet of commercial space. Towards the center of the complex, atop the retail, a six-story, 190-key hotel will encompass an additional 107,109 square feet. A 1,250-car parking garage will be located below the entire structure, bringing the total square-footage of Empire Outlets to 1,139,313. The developer has already signed a couple dozen tenants, the latest of which is Jewelers on Fifth, according to Commercial Observer. SHoP Architects is the design architect.

