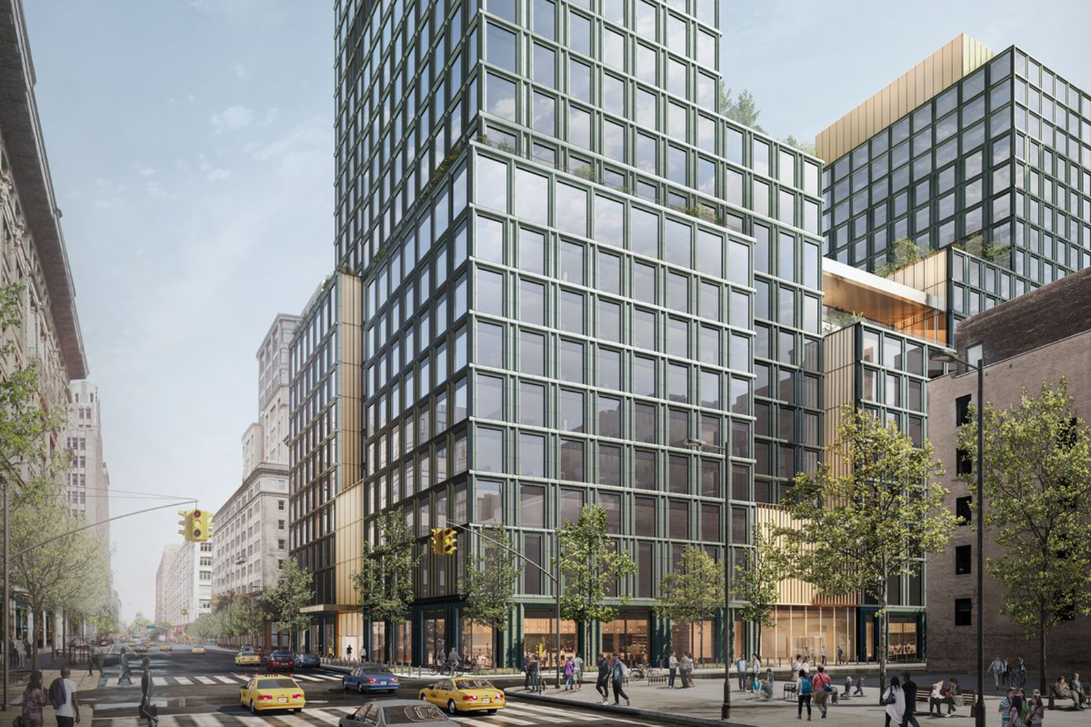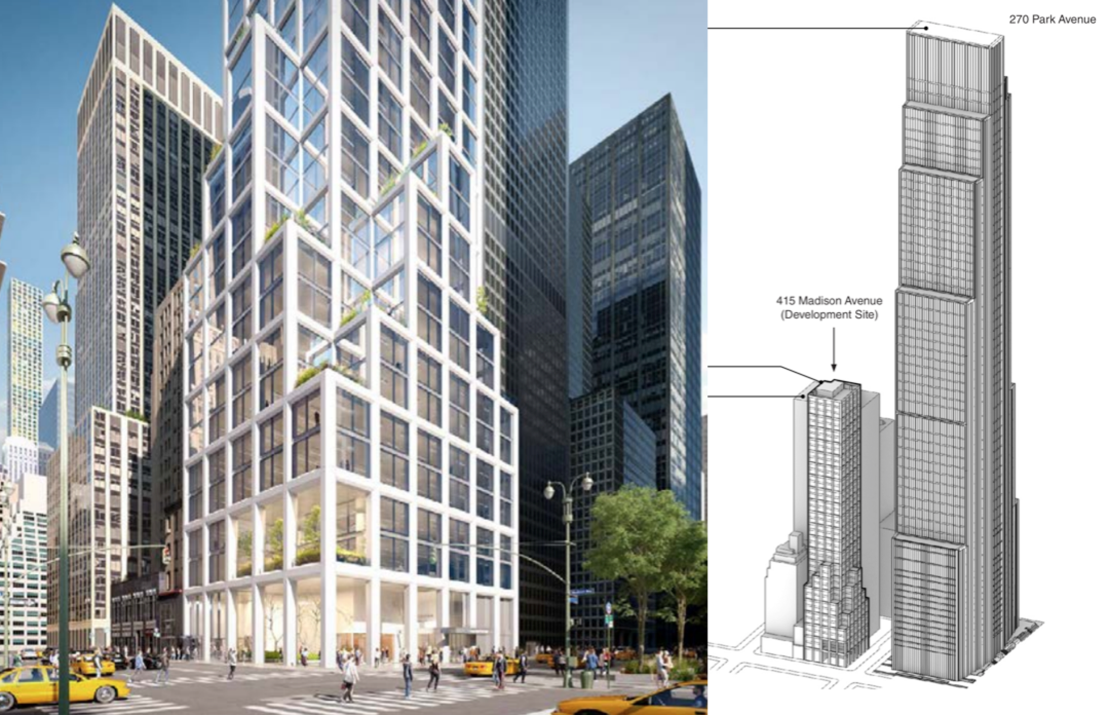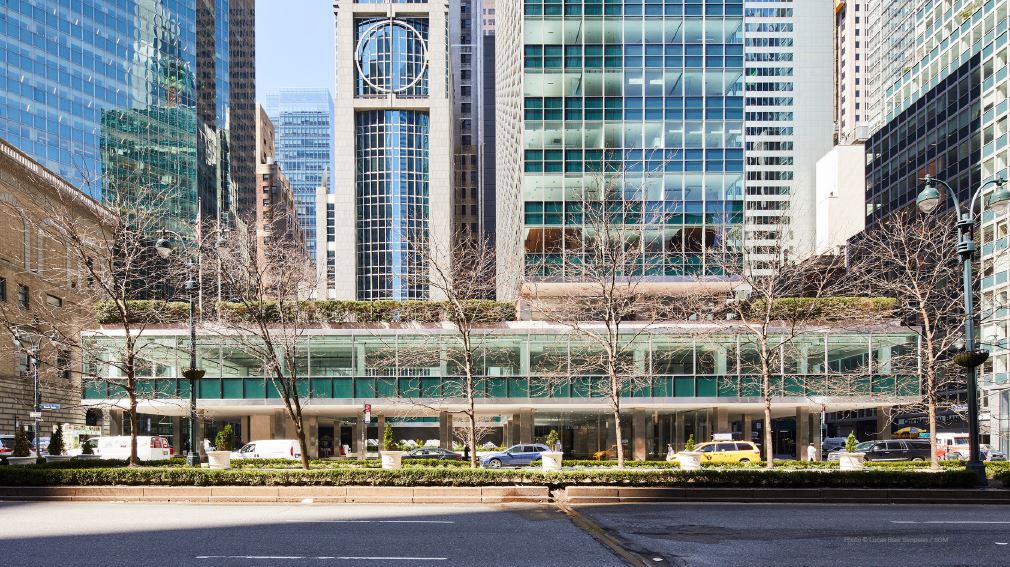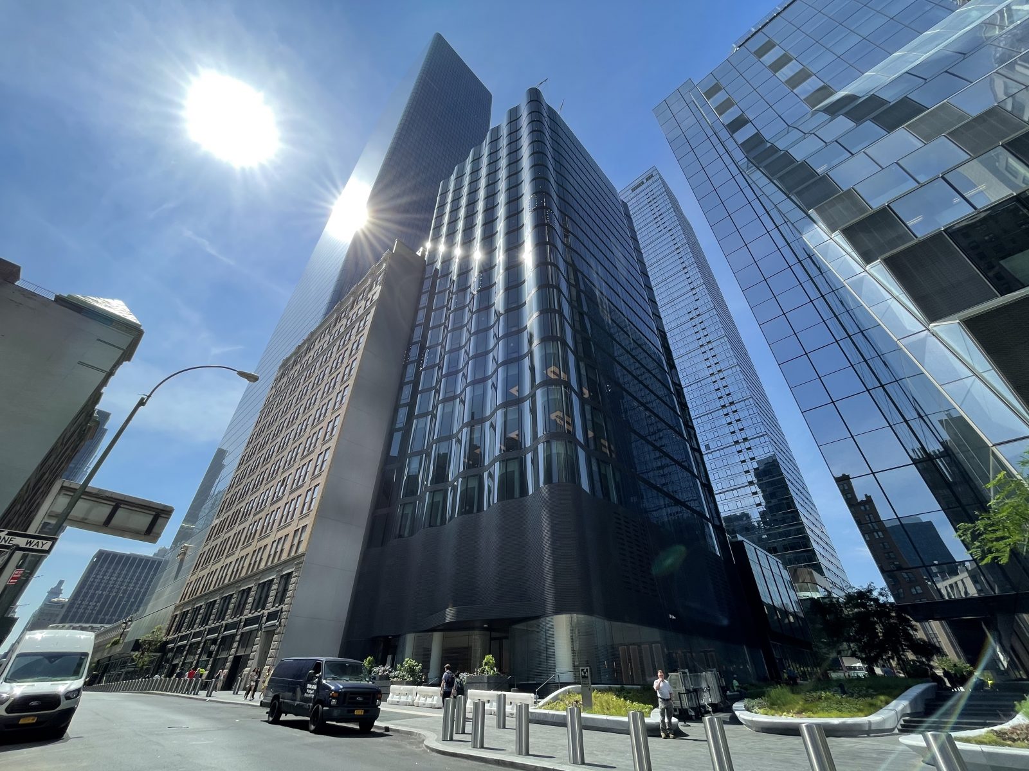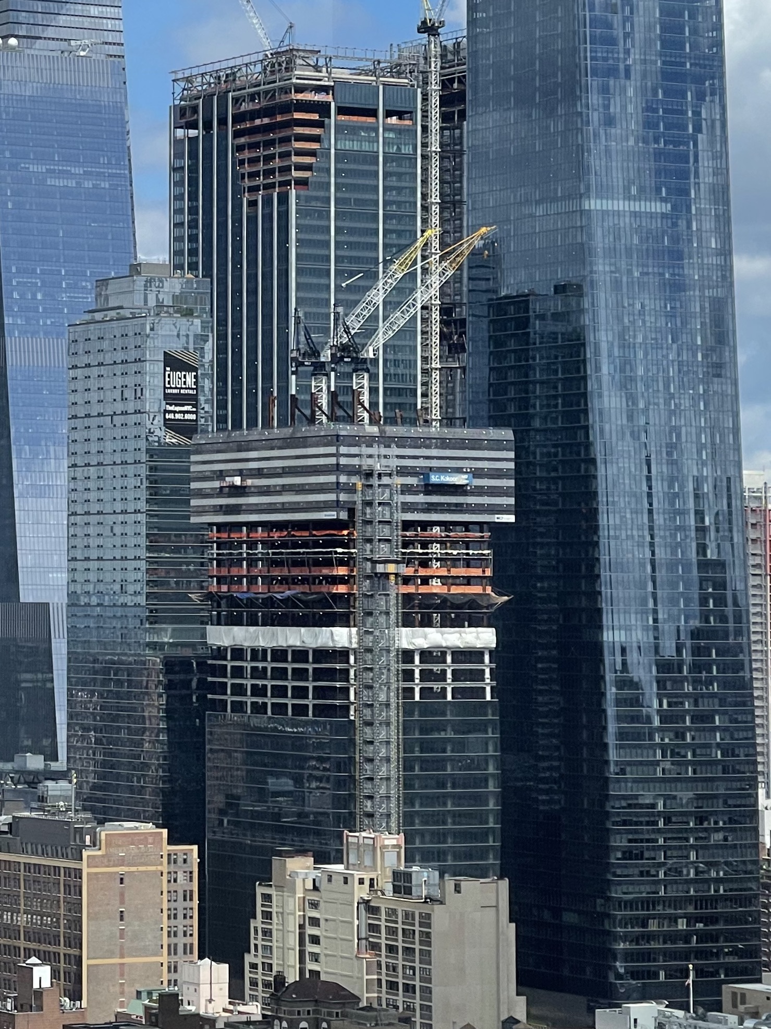Disney Headquarters Rises Above Street Level at Four Hudson Square in Hudson Square, Manhattan
Construction is rising rapidly on Disney’s 1.2-million-square-foot headquarters at 137 Varick Street in Hudson Square. Alternately addressed as Four Hudson Square, the 22-story, 338-foot-tall structure is designed by Skidmore, Owings & Merrill and is being developed by Silverstein Properties. The media giant purchased the parcel from Trinity Church Real Estate for $650 million and Skanska was responsible for the demolition of four structures that wrapped up last summer. Lendlease is in charge of constructing the new headquarters, which is bound by Varick Street to the east, Spring Street to the south, Hudson Street to the west, and Vandam Street to the north.

