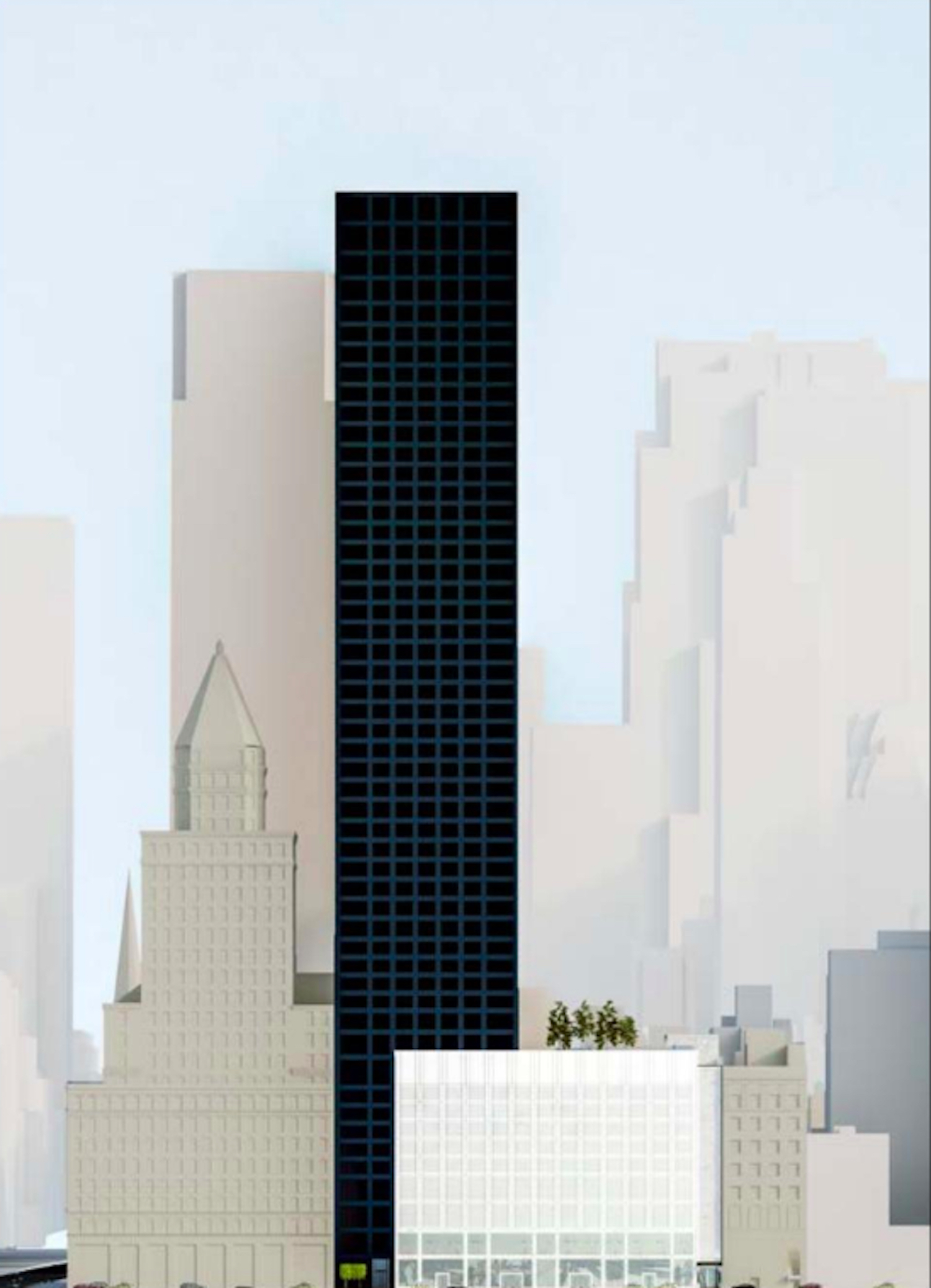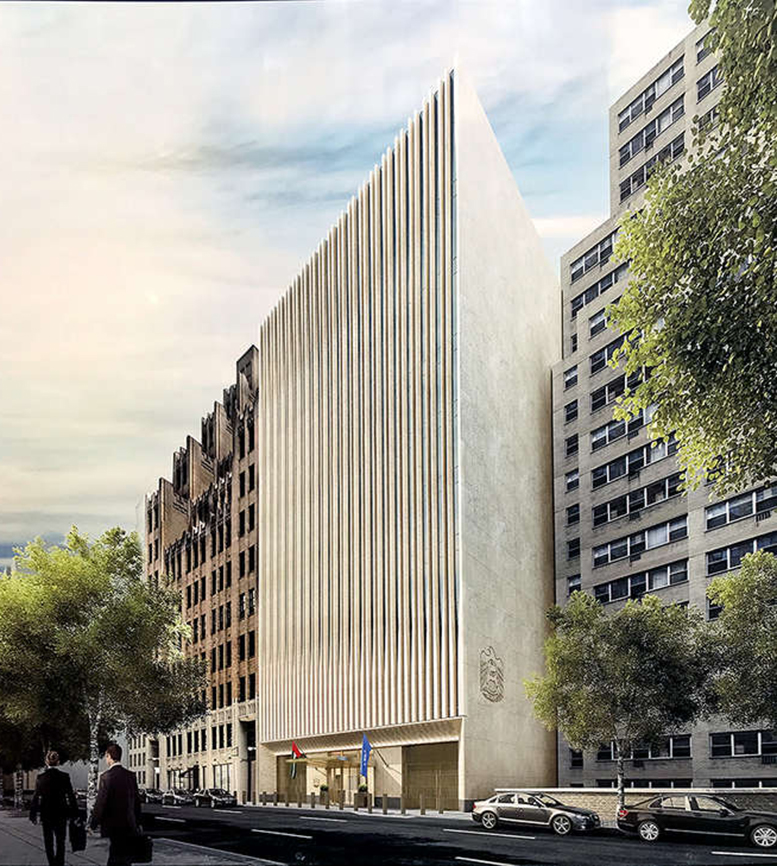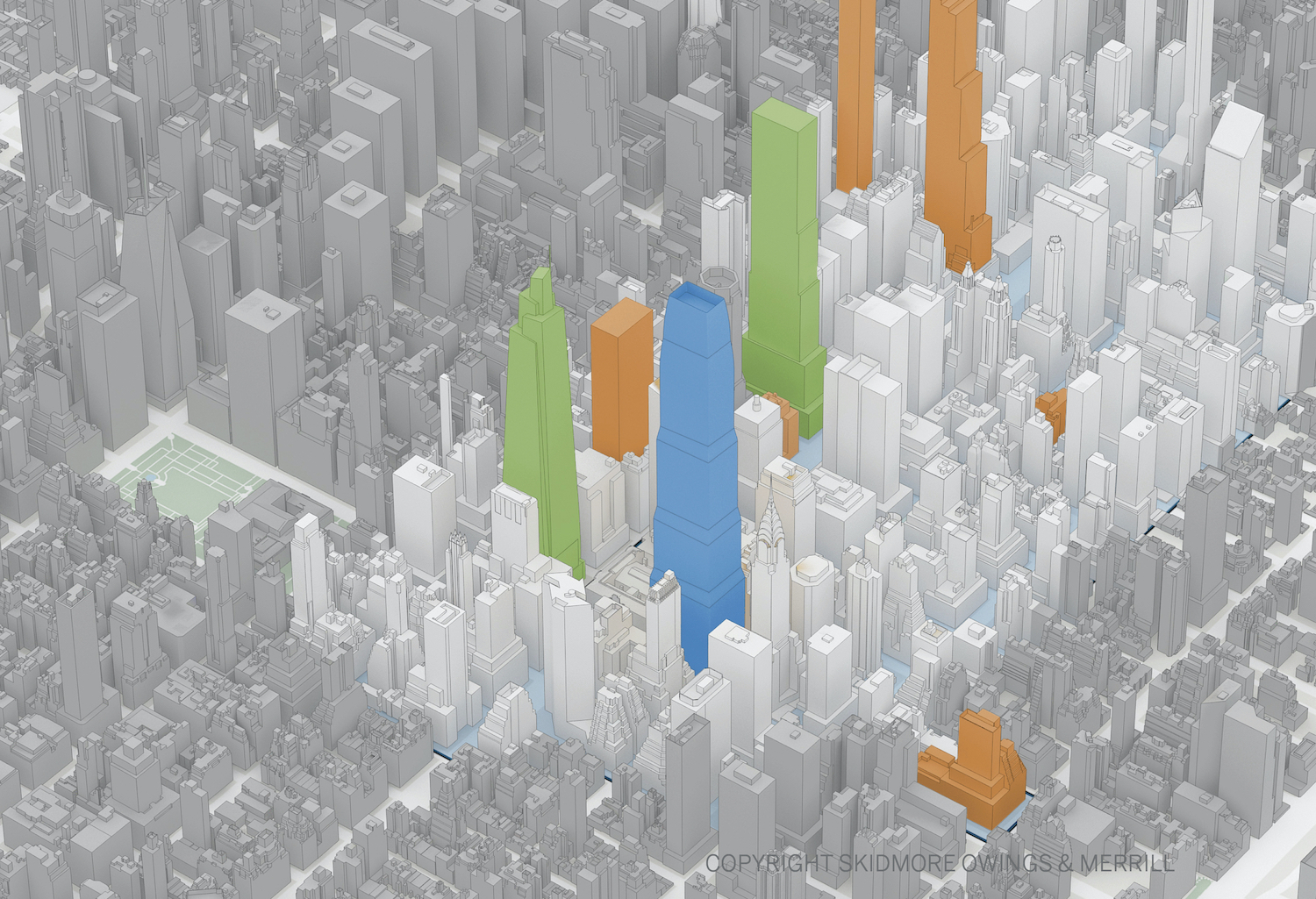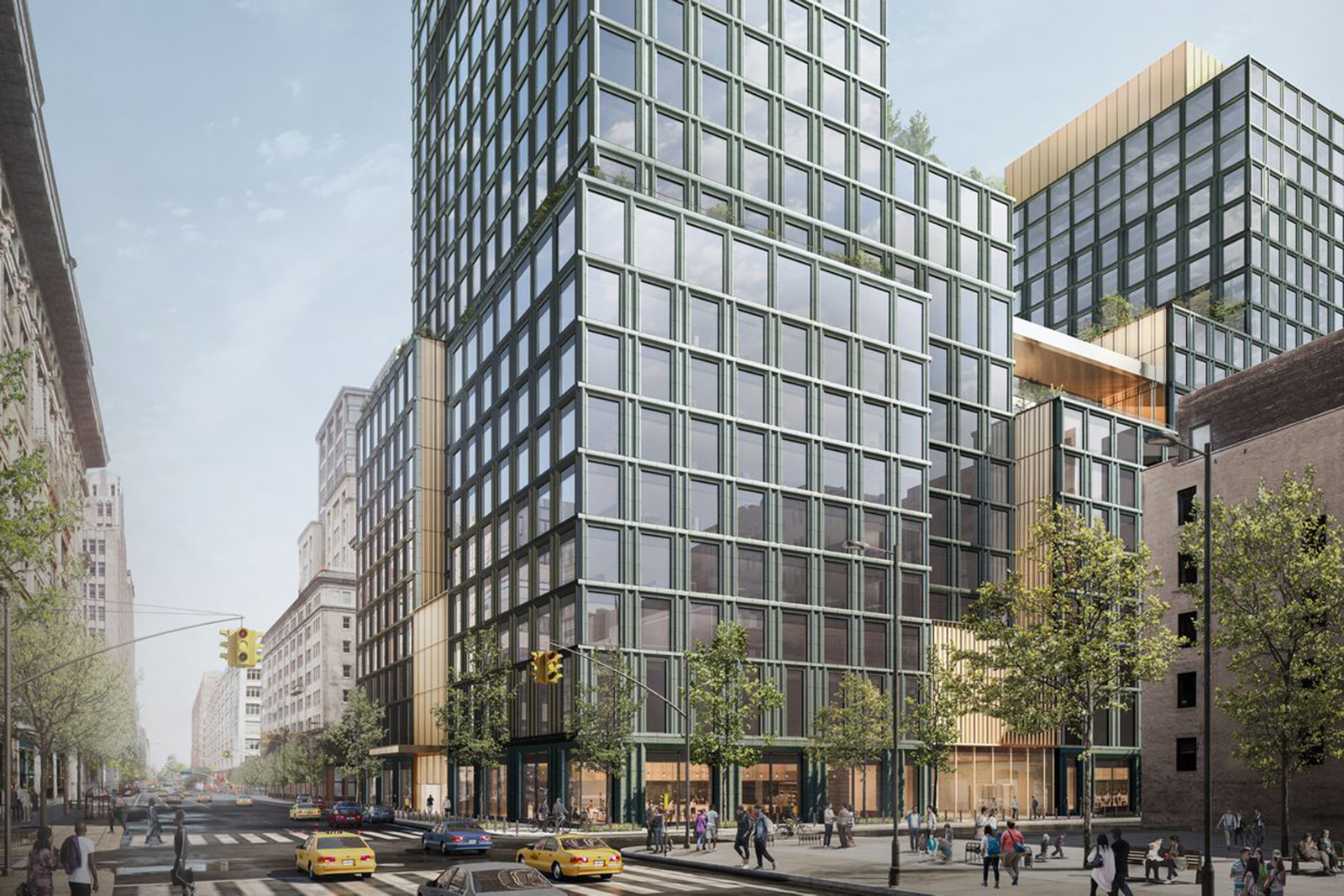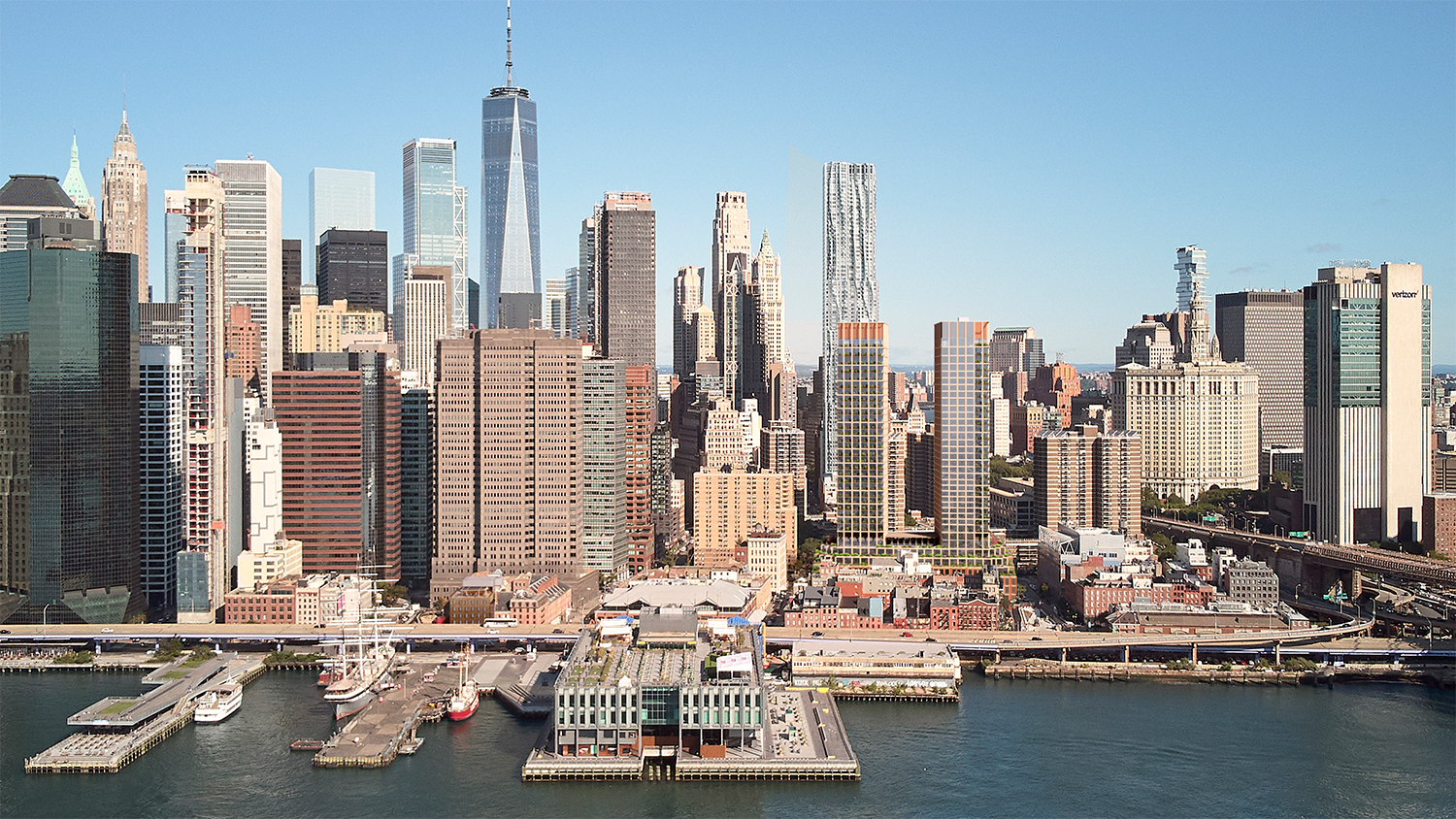Demolition Progressing for SOM’s 62-Story Skyscraper at 12 West 57th Street in Midtown
Demolition is continuing at 12 West 57th Street in Midtown, the site of a 672-foot-tall skyscraper that comes in at number 21 on our countdown of the tallest projects underway in the city. The 52-story project is designed by Skidmore, Owings, & Merrill (SOM) and is being developed by Sheldon Solow of Solow Management Corp., who filed permits back in 2019. A preliminary rendering was revealed in early May, showing a slender black glass monolith rising behind a white glass and marbled stone podium. The development required the demolition of three low-rise structures spanning from 10 to 20 West 57th Street.

