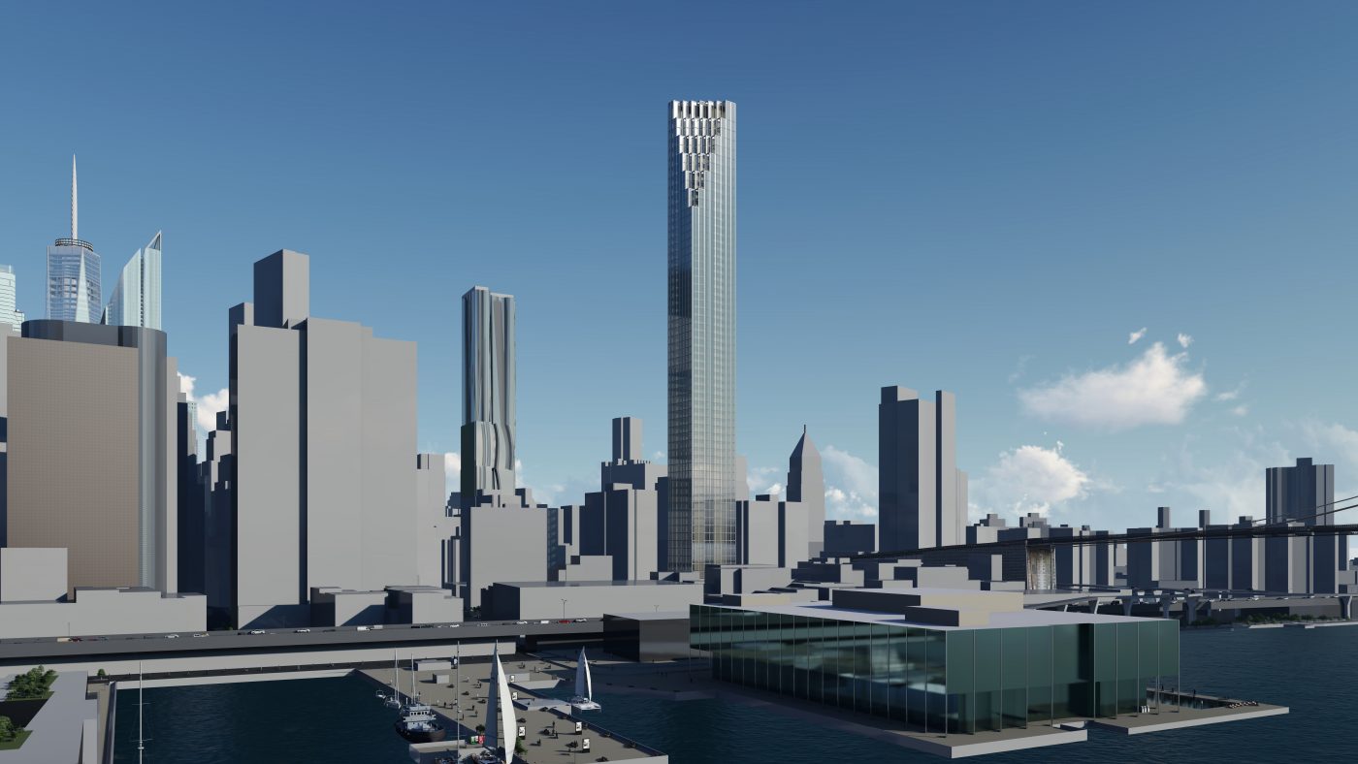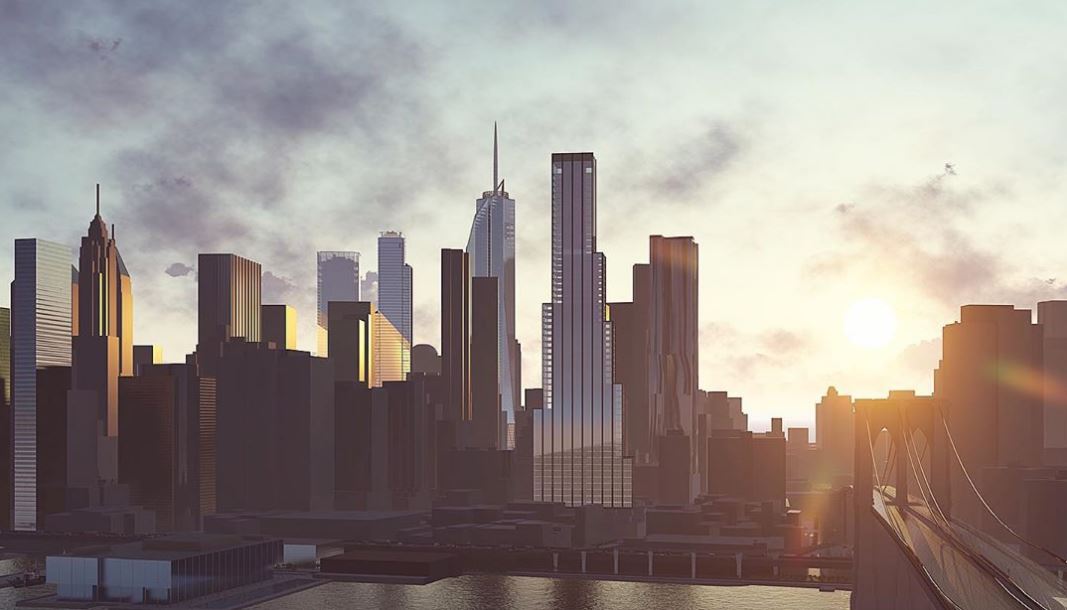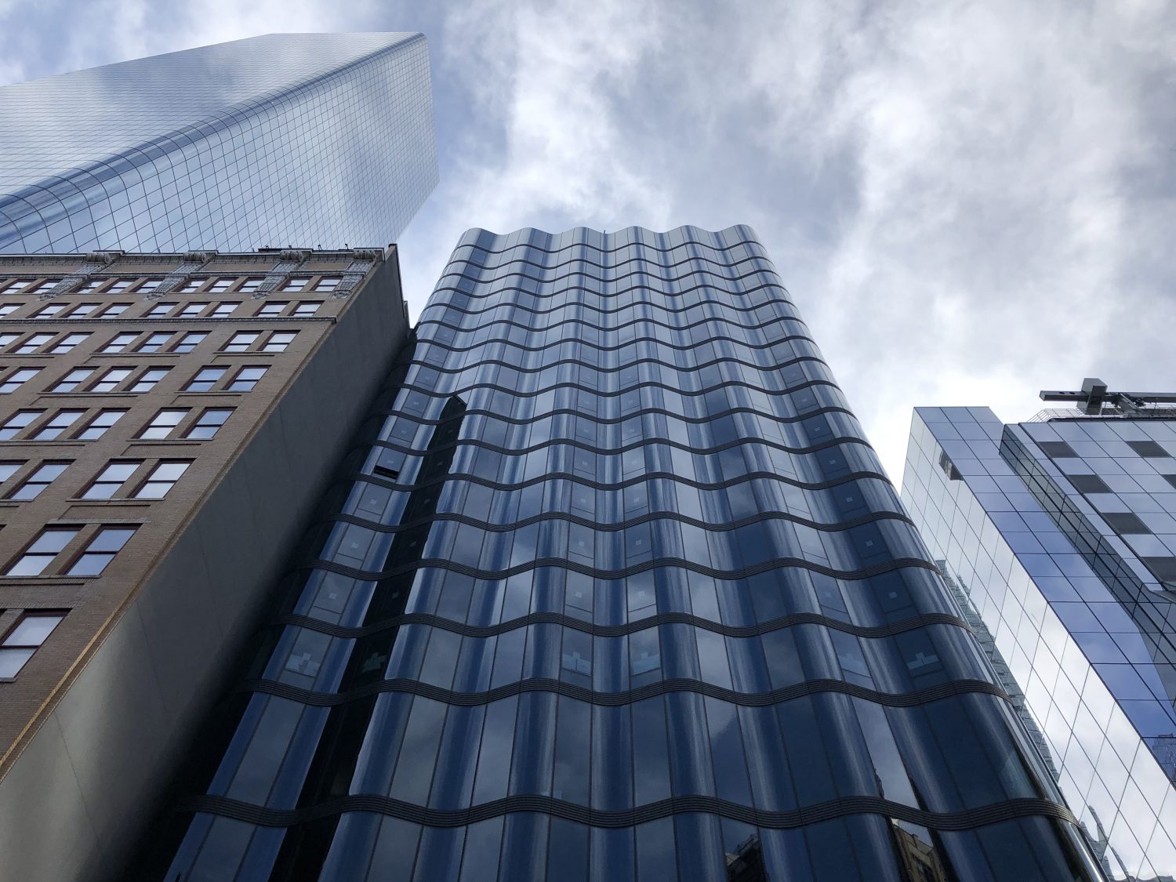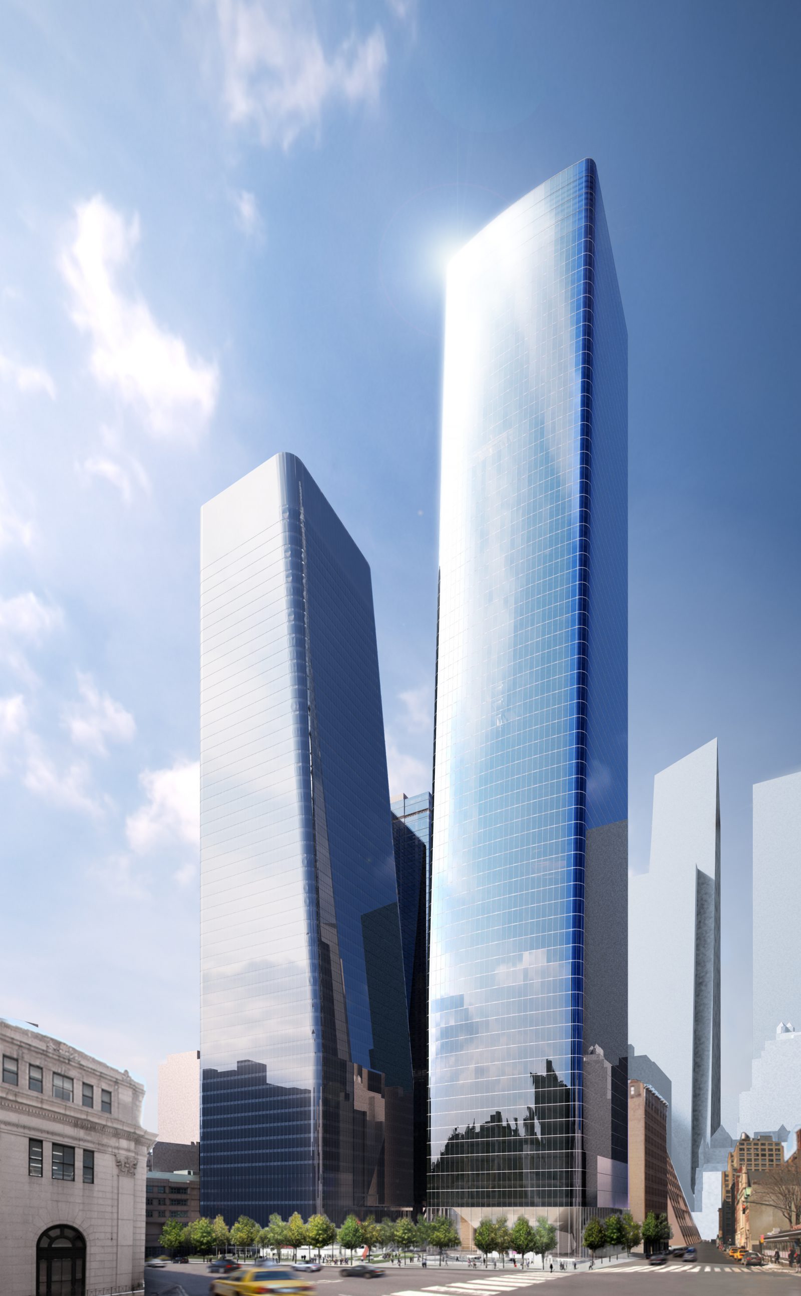Second Set Of Artistic Renderings Depict Howard Hughes’ Alternate Proposals for 250 Water Street
YIMBY has another set of illustrative renderings created by Siniaevart that showcase the three alternate conceptual building massings for 250 Water Street, a proposed skyscraper project from The Howard Hughes Corporation in the South Street Seaport District. Designed by Skidmore Owings & Merrill, the full-block development has the potential to use 700,000 square feet of unused air rights to achieve supertall status, which would make it the tallest structure in Lower Manhattan outside of the World Trade Center complex.





