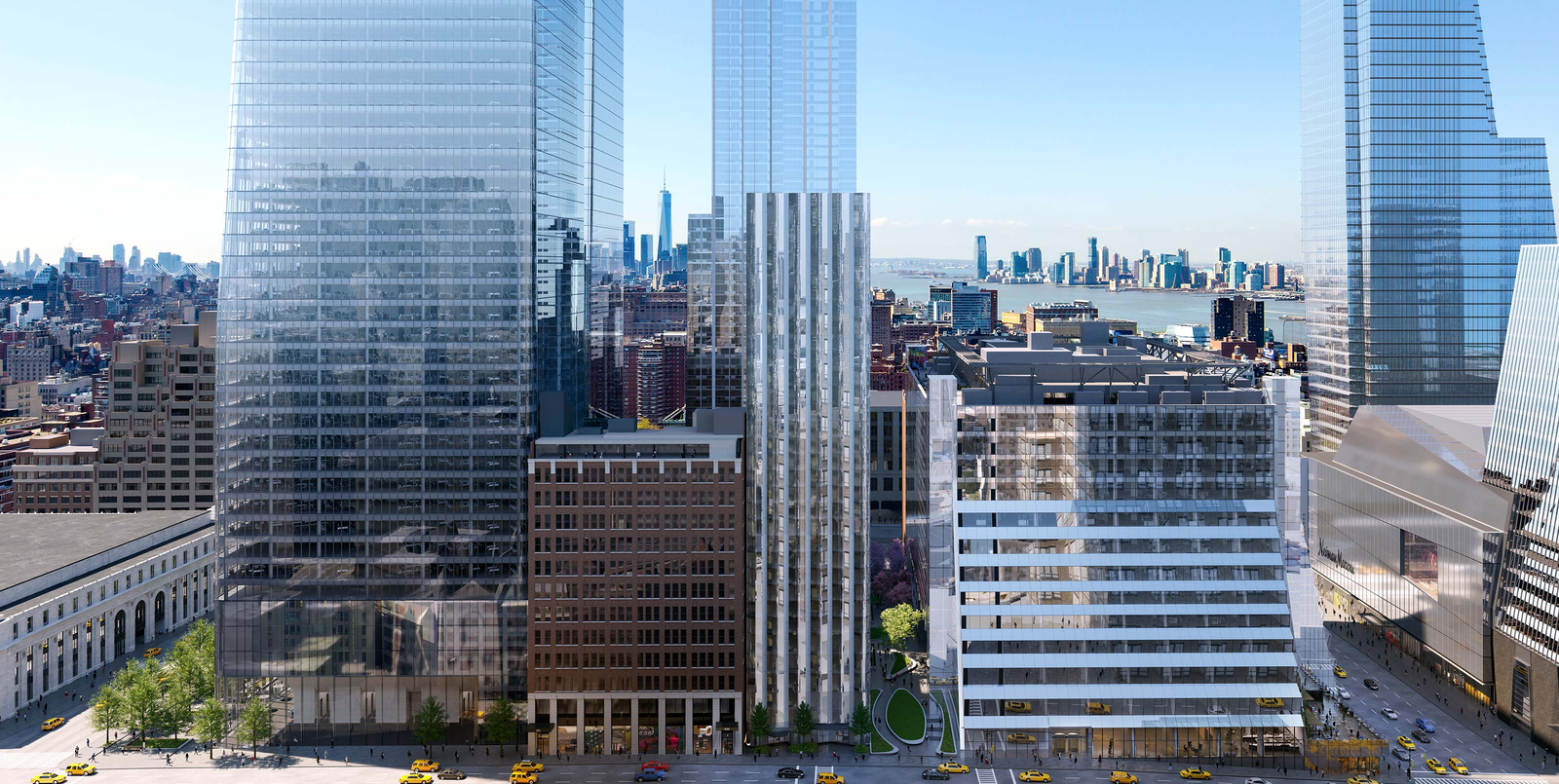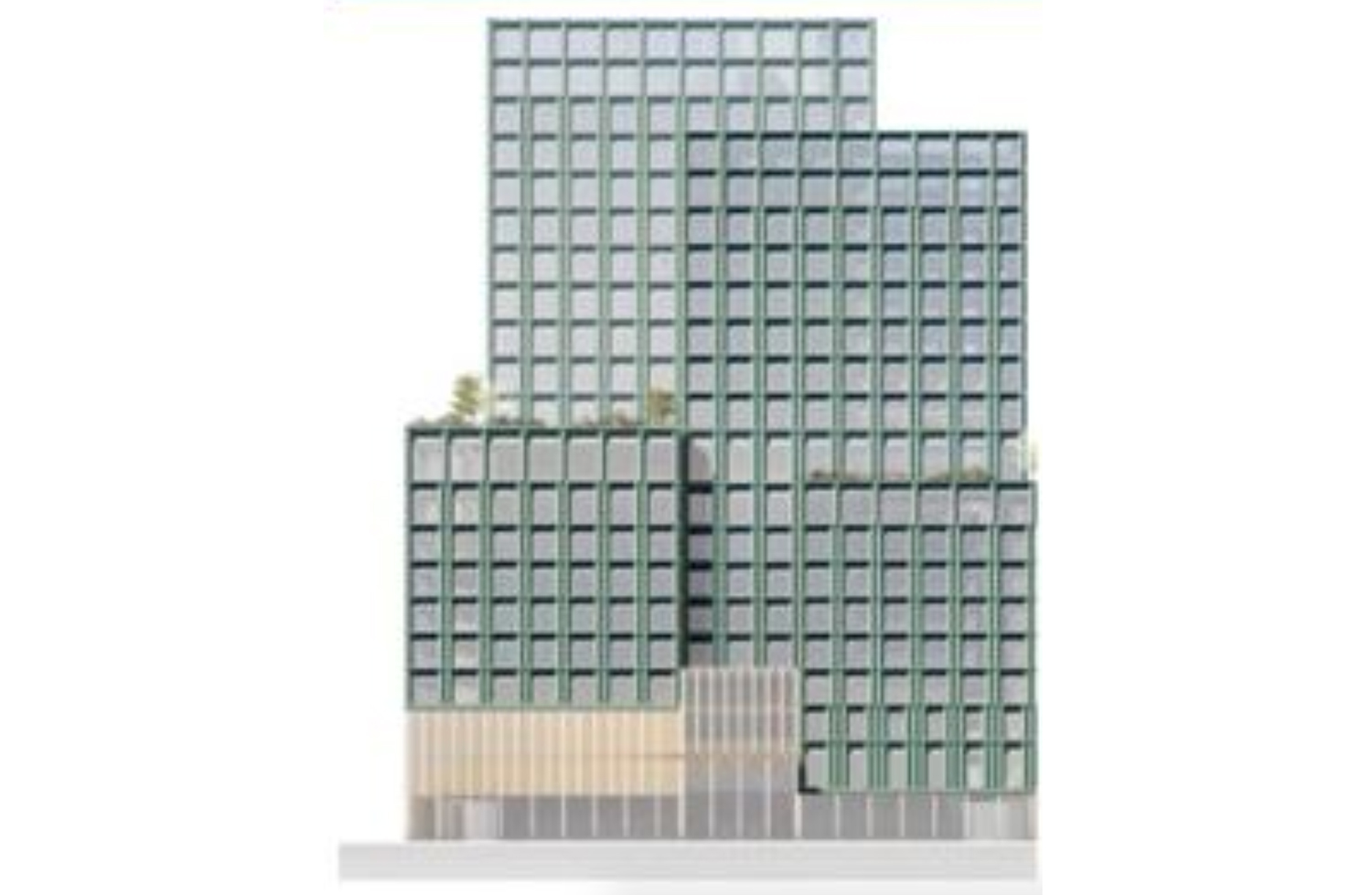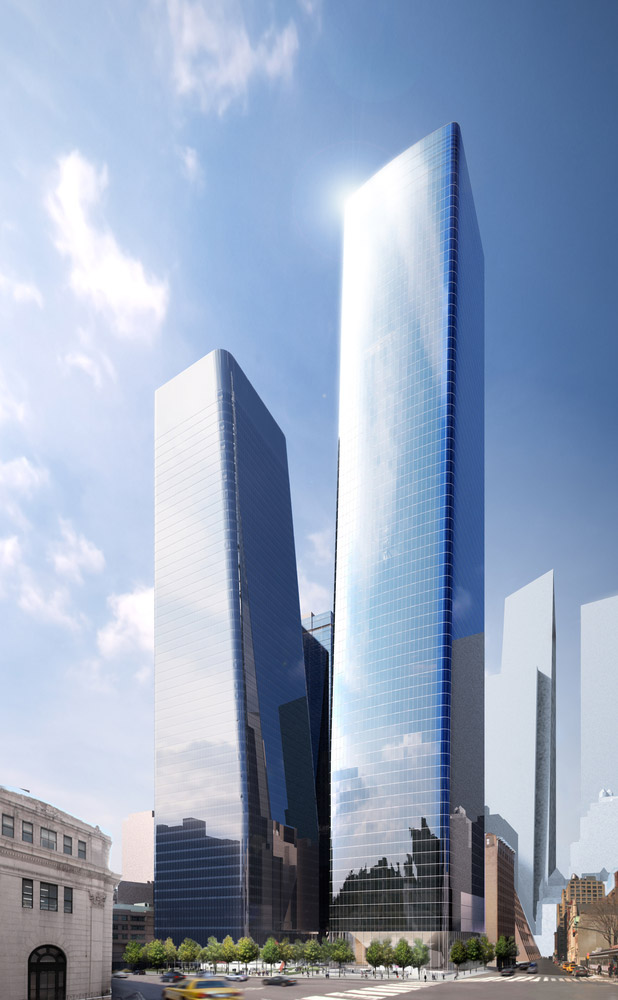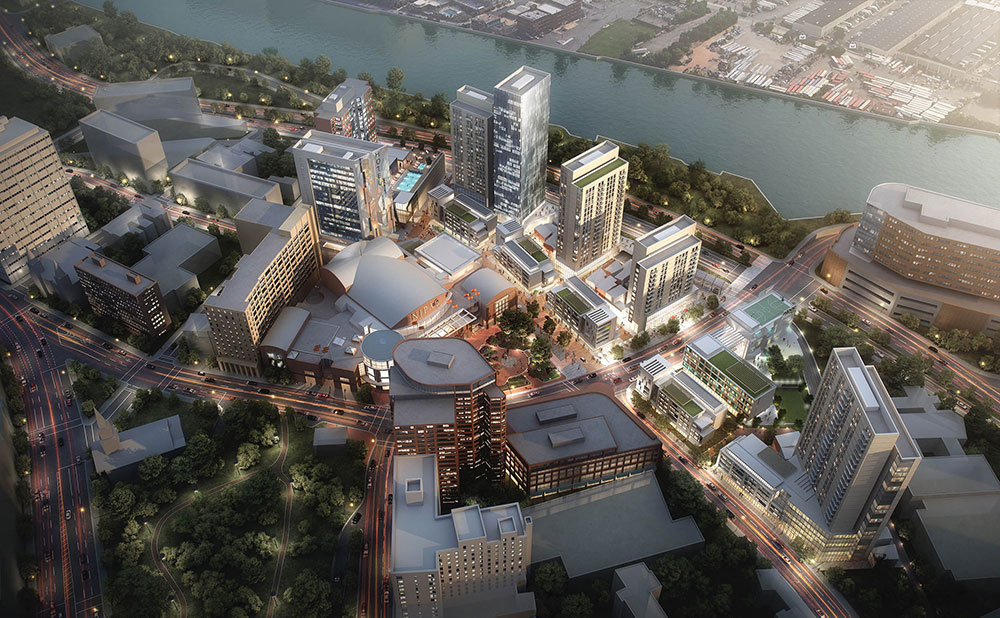The Pendry Manhattan West Hotel’s Wavy Curtain Wall Reaches Upper Floors, in Midtown West
The Pendry Manhattan West Hotel’s distinctive wavy curtain wall is reaching the upper floors of the topped-out structure at Four Manhattan West. Designed by Skidmore Owings & Merrill and developed by Brookfield Properties, the 21-story building is part of Midtown’s Manhattan West complex, which sits directly adjacent to Hudson Yards. The structure’s fluted glass façade on the northern and southern elevations will easily distinguish it from the other glass-clad towers in the Manhattan West complex. The Pendry will yield a total of 164 guest rooms and a selection of condominiums on the upper floors.





