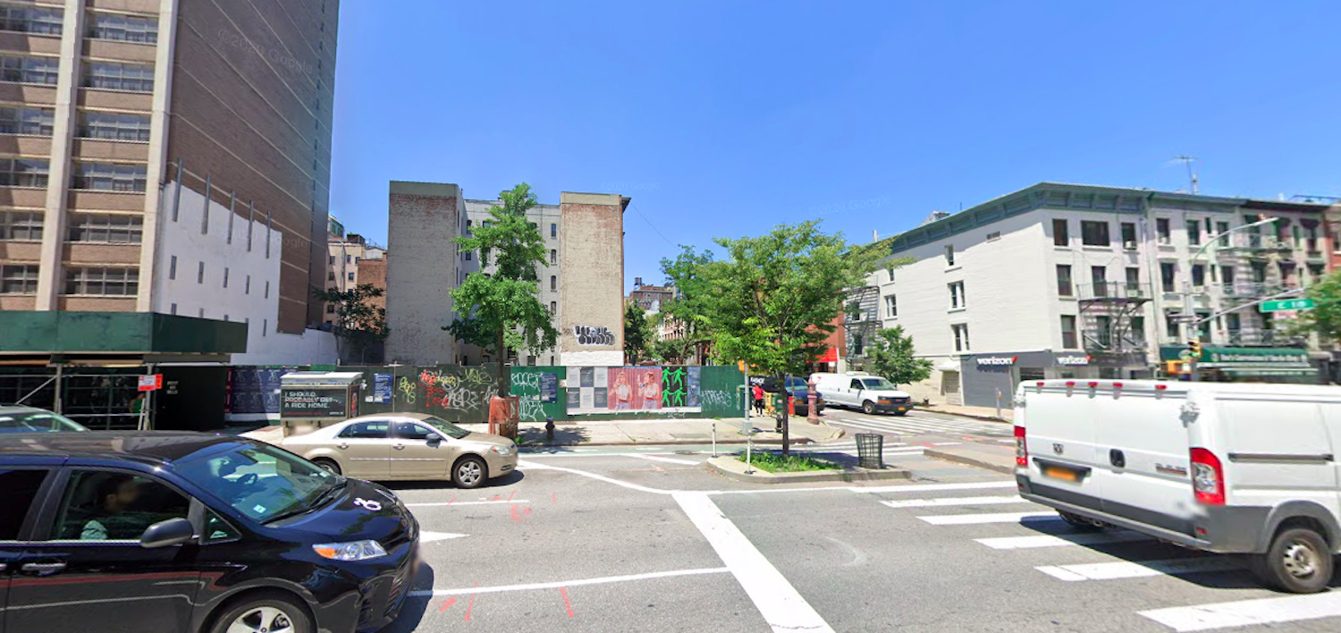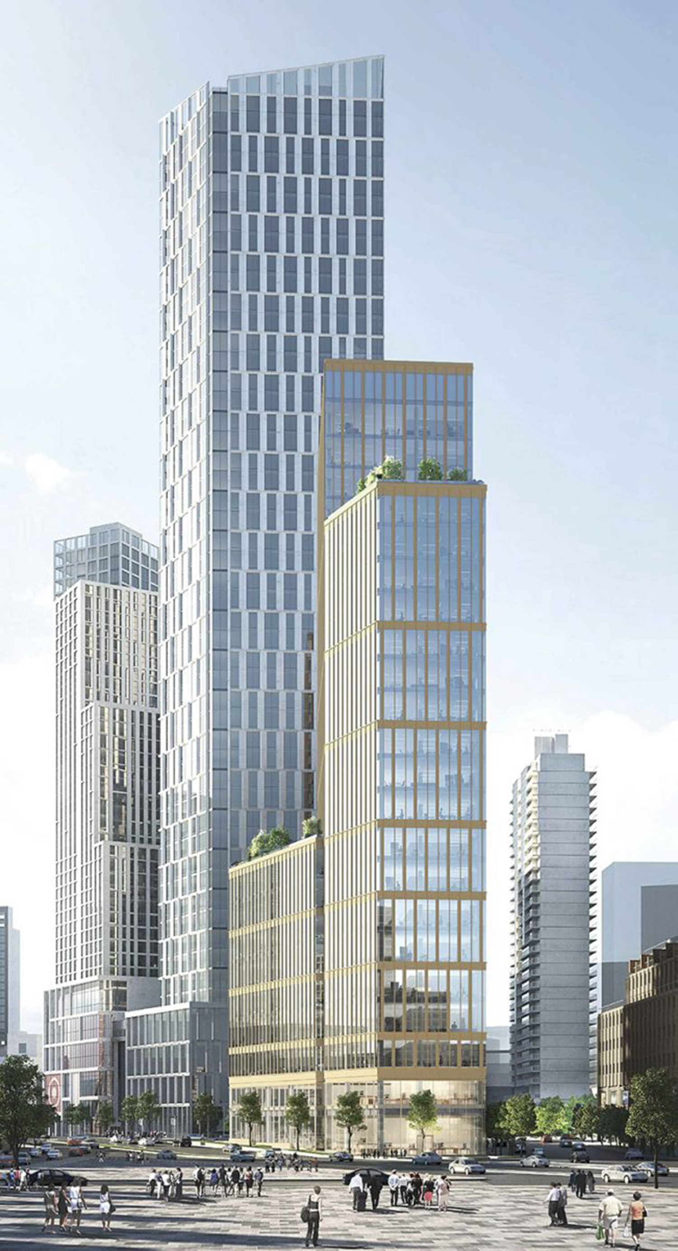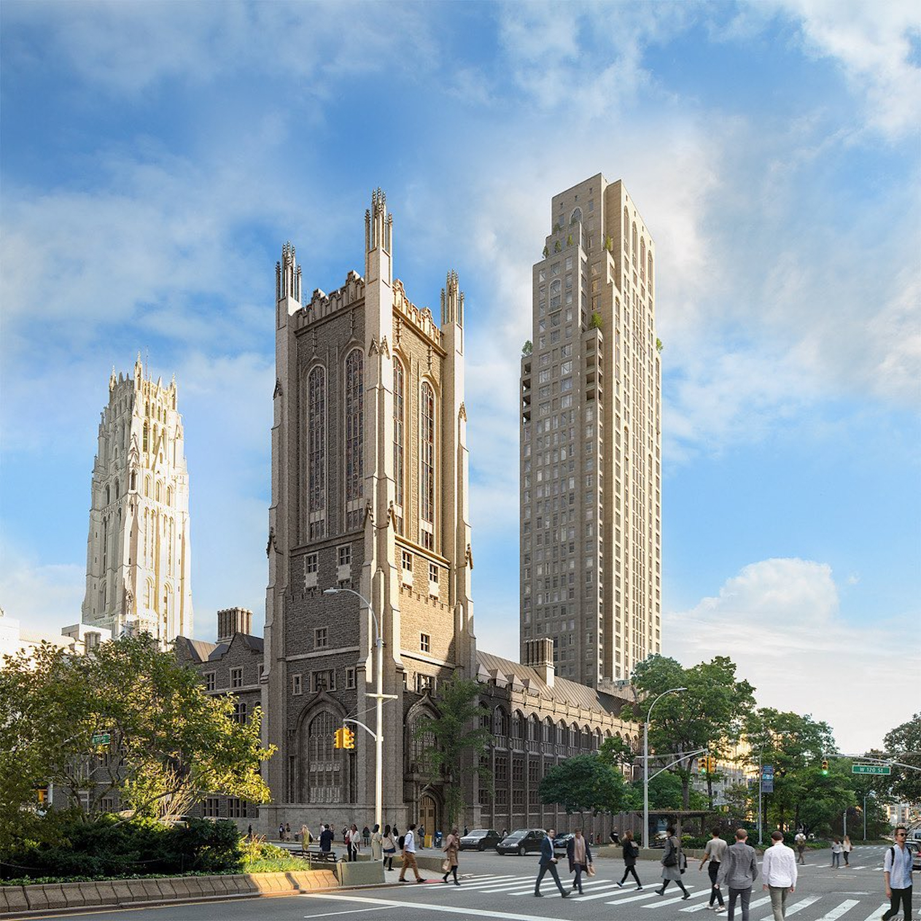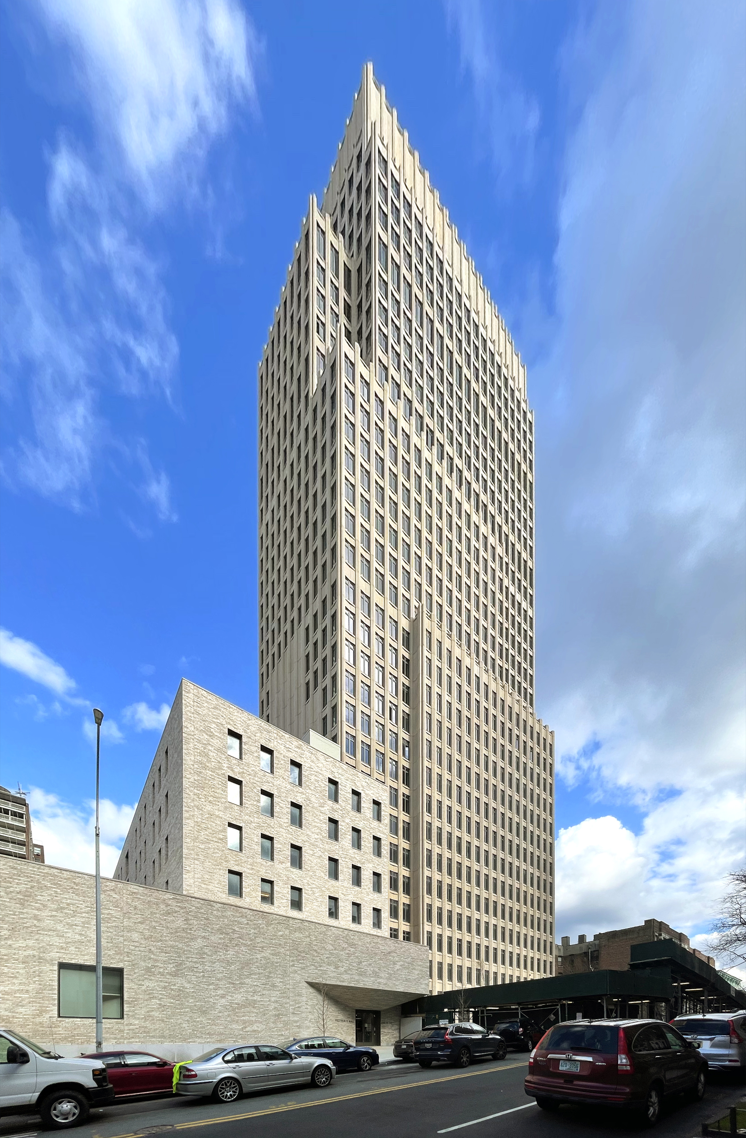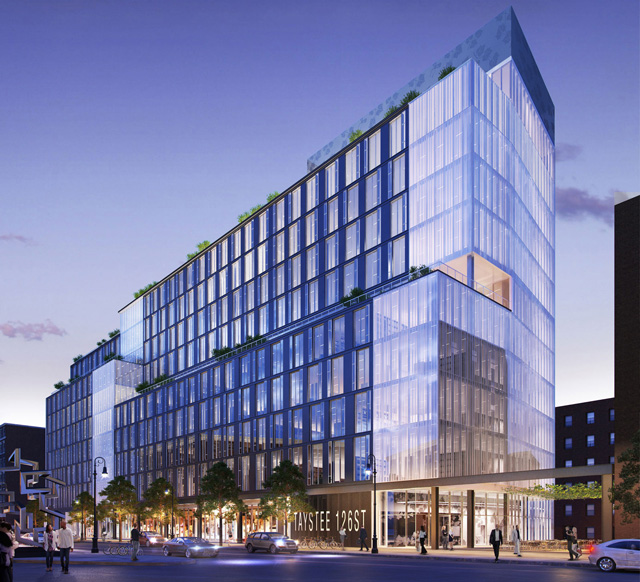Permits Filed for 305 First Avenue in Gramercy, Manhattan
Permits have been filed for a ten-story mixed-use building at 305 First Avenue in Gramercy, Manhattan. Located at the intersection of East 18th Street and First Avenue, the corner lot is three blocks north of the First Avenue subway station, serviced by the L train. Minrav Development under the 305 First Avenue Owner LLC is listed as the owner behind the applications, after acquiring the site in early 2020.

