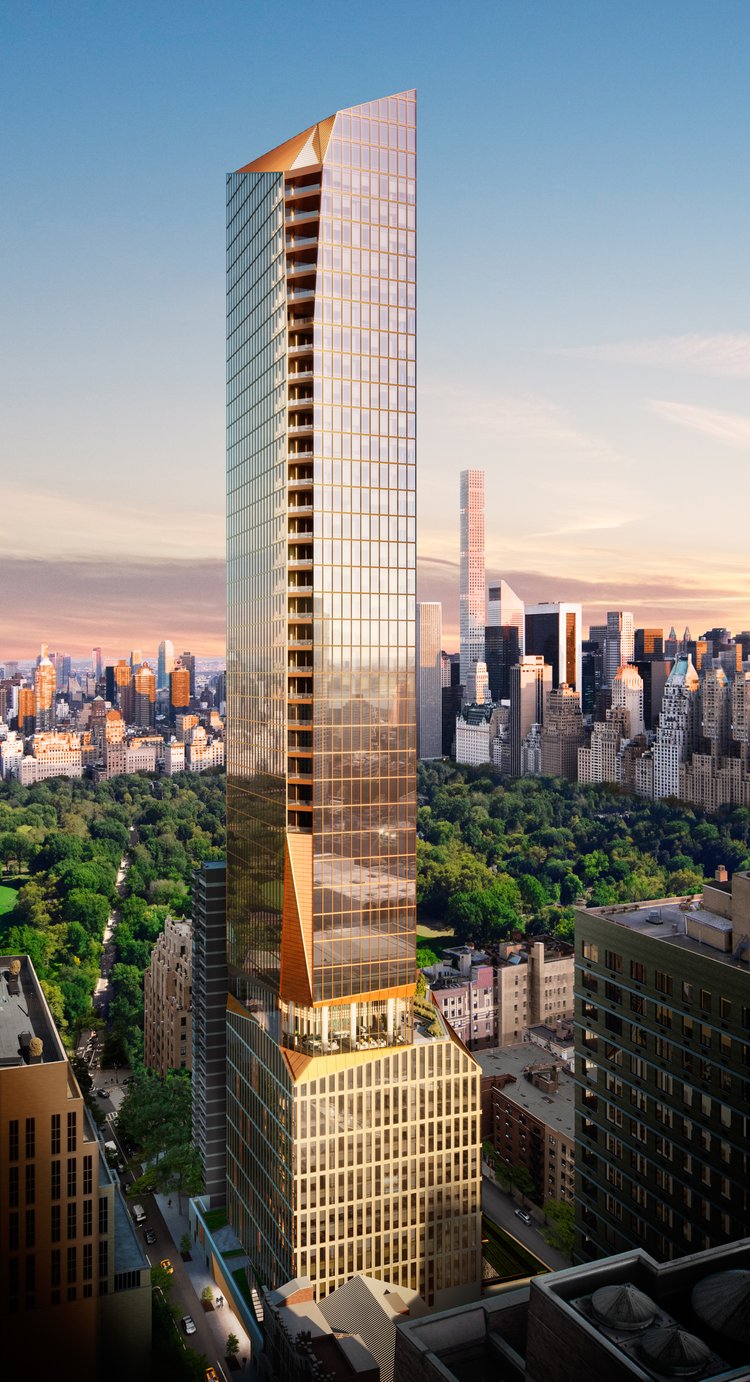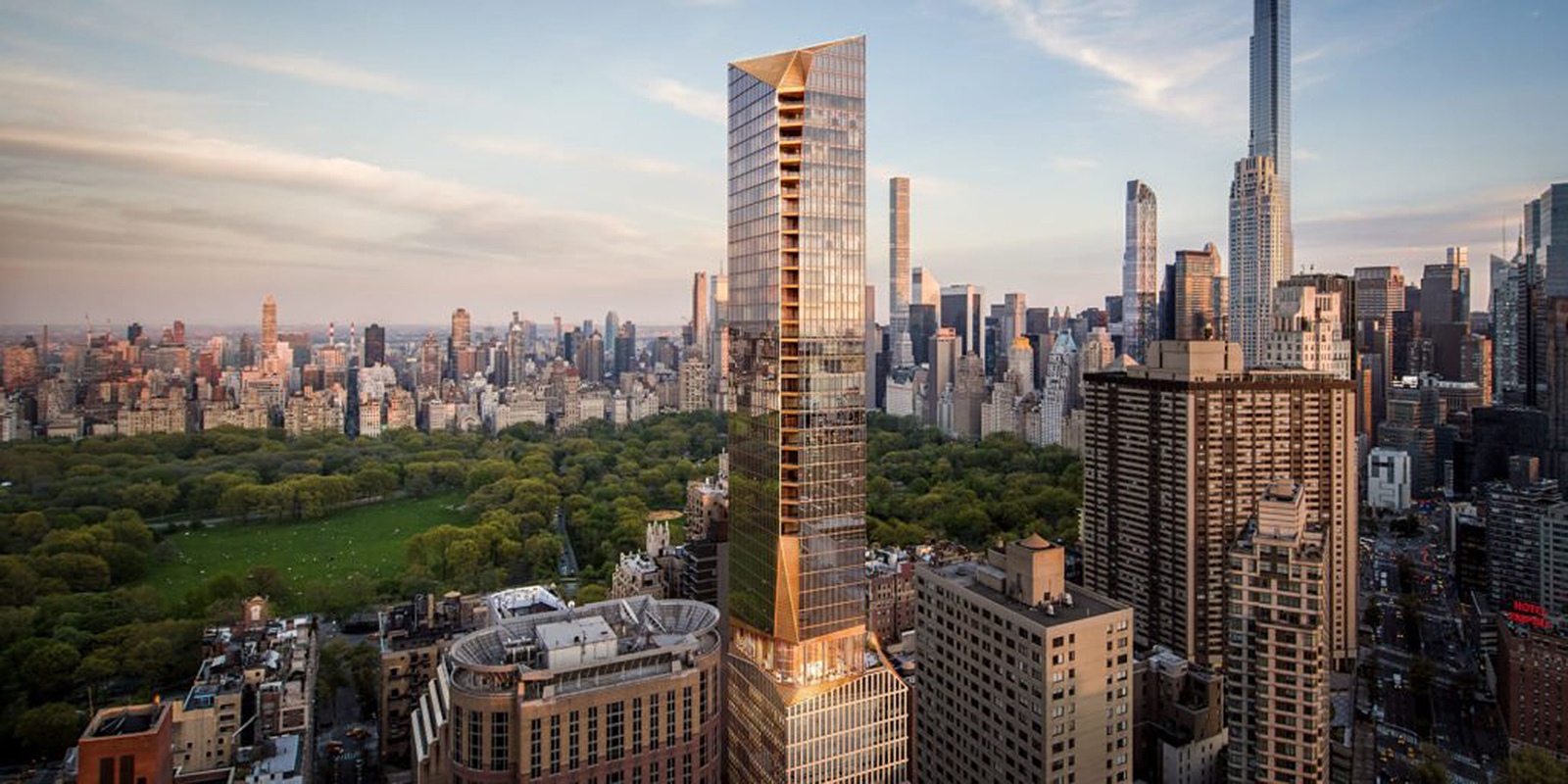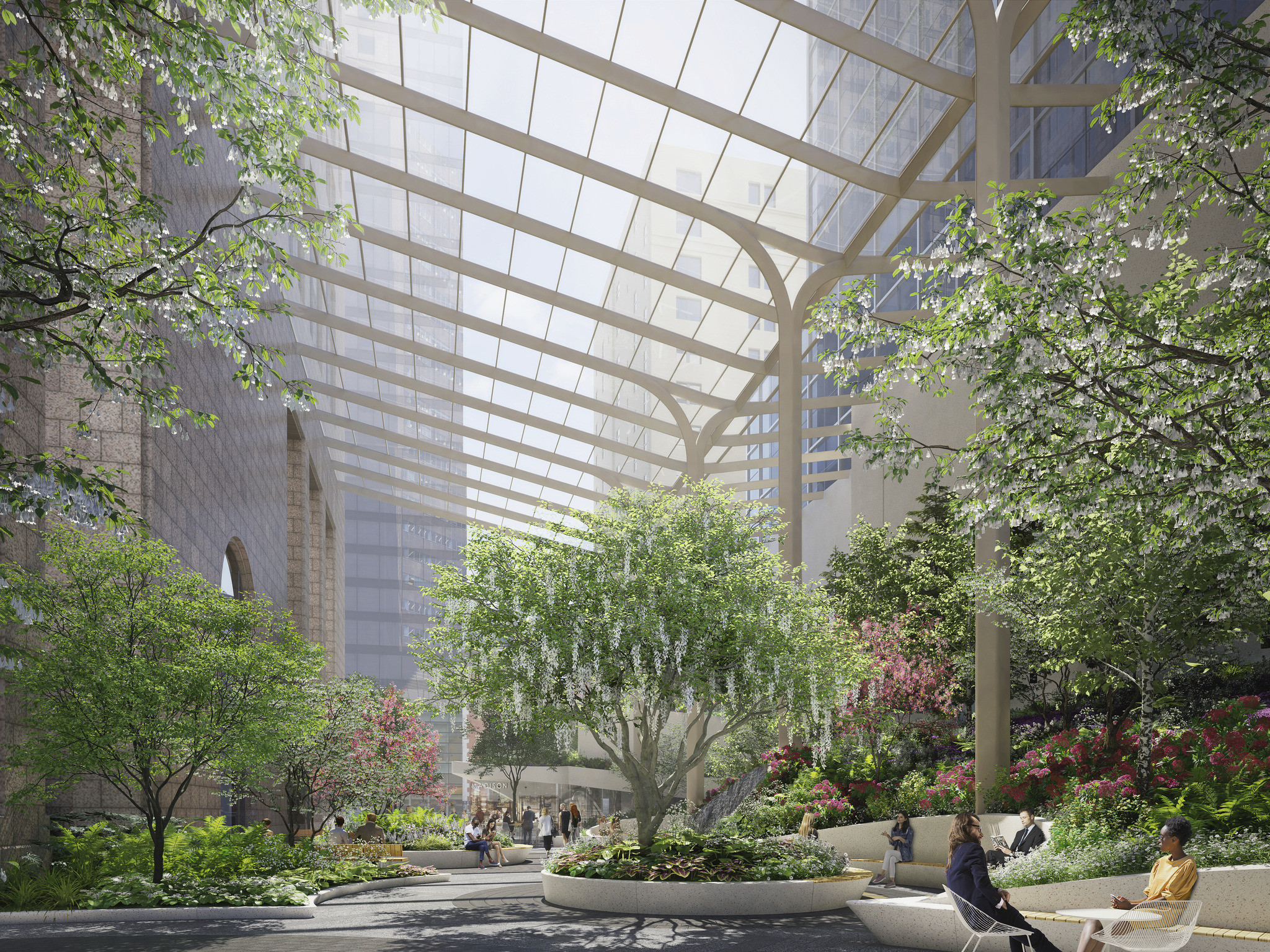50 West 66th Street’s Crown Progresses on Manhattan’s Upper West Side
Construction is closing in on the pinnacle of 50 West 66th Street, a 69-story residential skyscraper on Manhattan’s Upper West Side. Designed by Snøhetta with SLCE Architects as the executive architect and developed by Extell and Tennor Holding, the 775-foot-tall structure will yield 127 condominium units and claim the title of the tallest building in the neighborhood. Lendlease is the general contractor for the project, which is located on an interior lot between Columbus Avenue and Central Park West with frontage on both West 65th and West 66th Streets.



