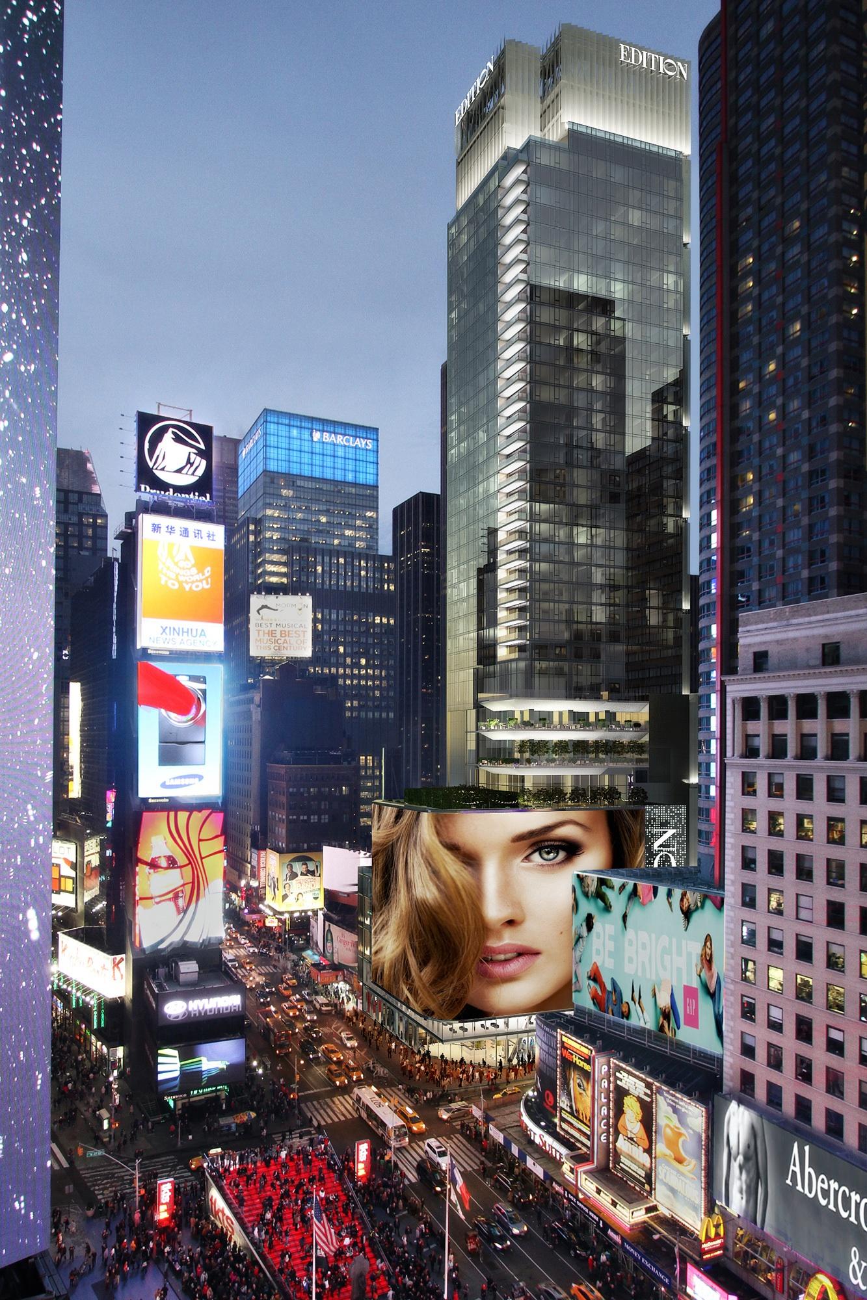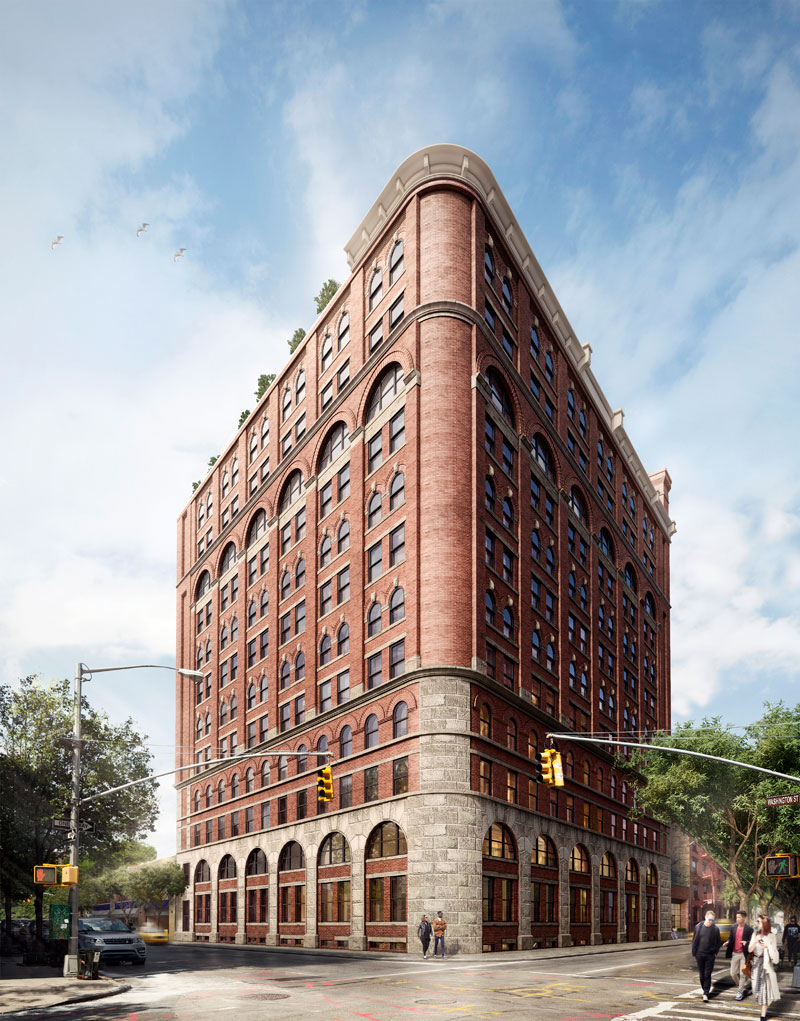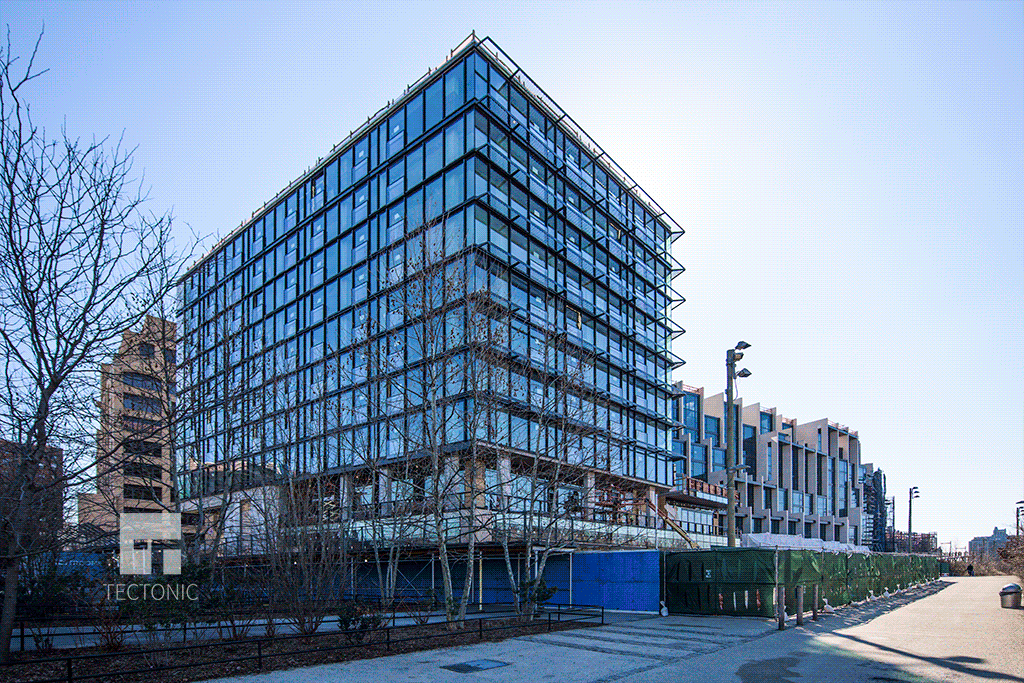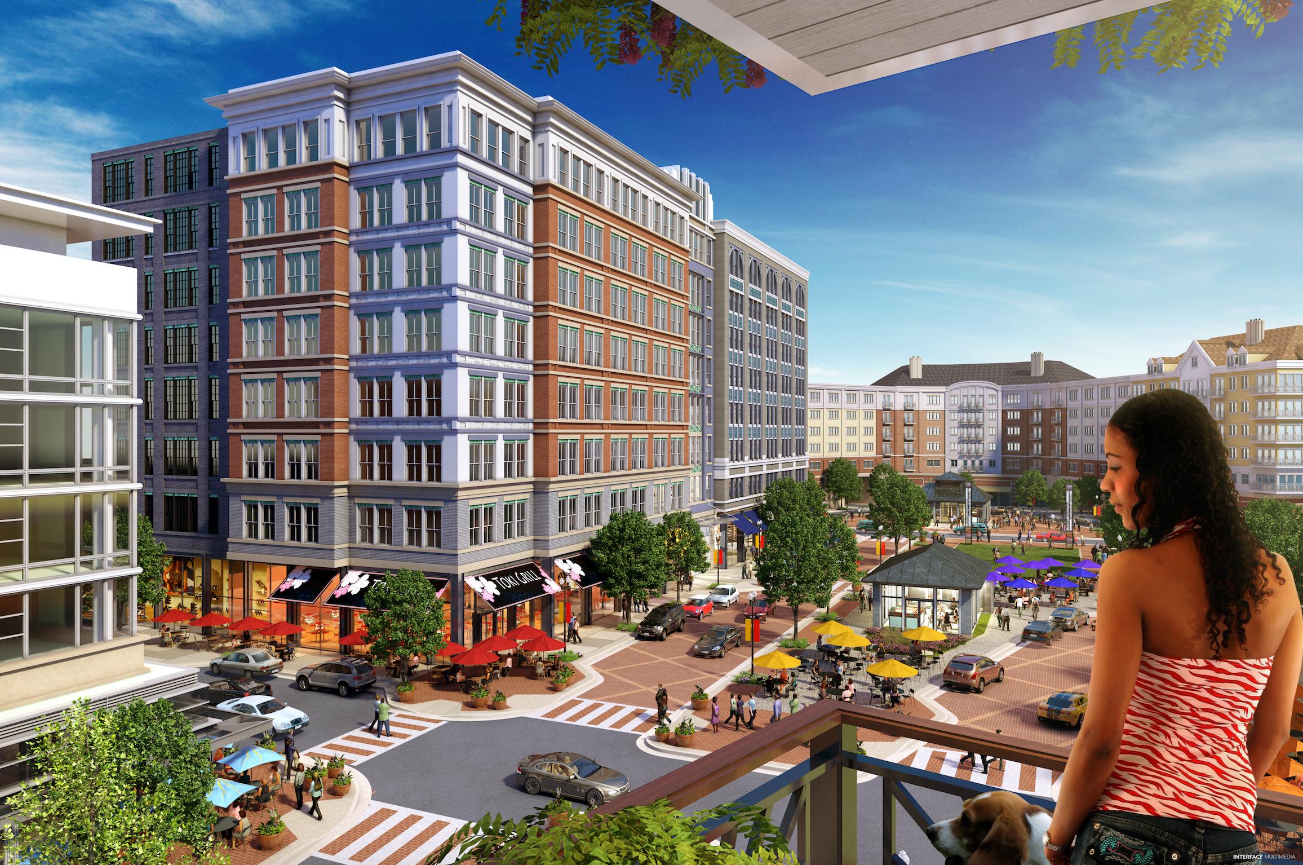The Edition Hotel’s LED Screen Gets Ready to Light Up at 701 Seventh Avenue, Times Square
The new Marriott Edition Hotel coming to 701 Seventh Avenue, in Times Square, is approaching its opening day, with glass now covering most of the exterior per the latest photos from Tectonic. While the tower portion of the development stands 42 floors and 512 feet to the rooftop, barely cracking into the mid-levels of the Midtown skyscraper plateau, the base of the development will imminently become iconic on a global level, thanks to an 18,000 square-foot LED screen that promises to become the largest and brightest in Times Square.




