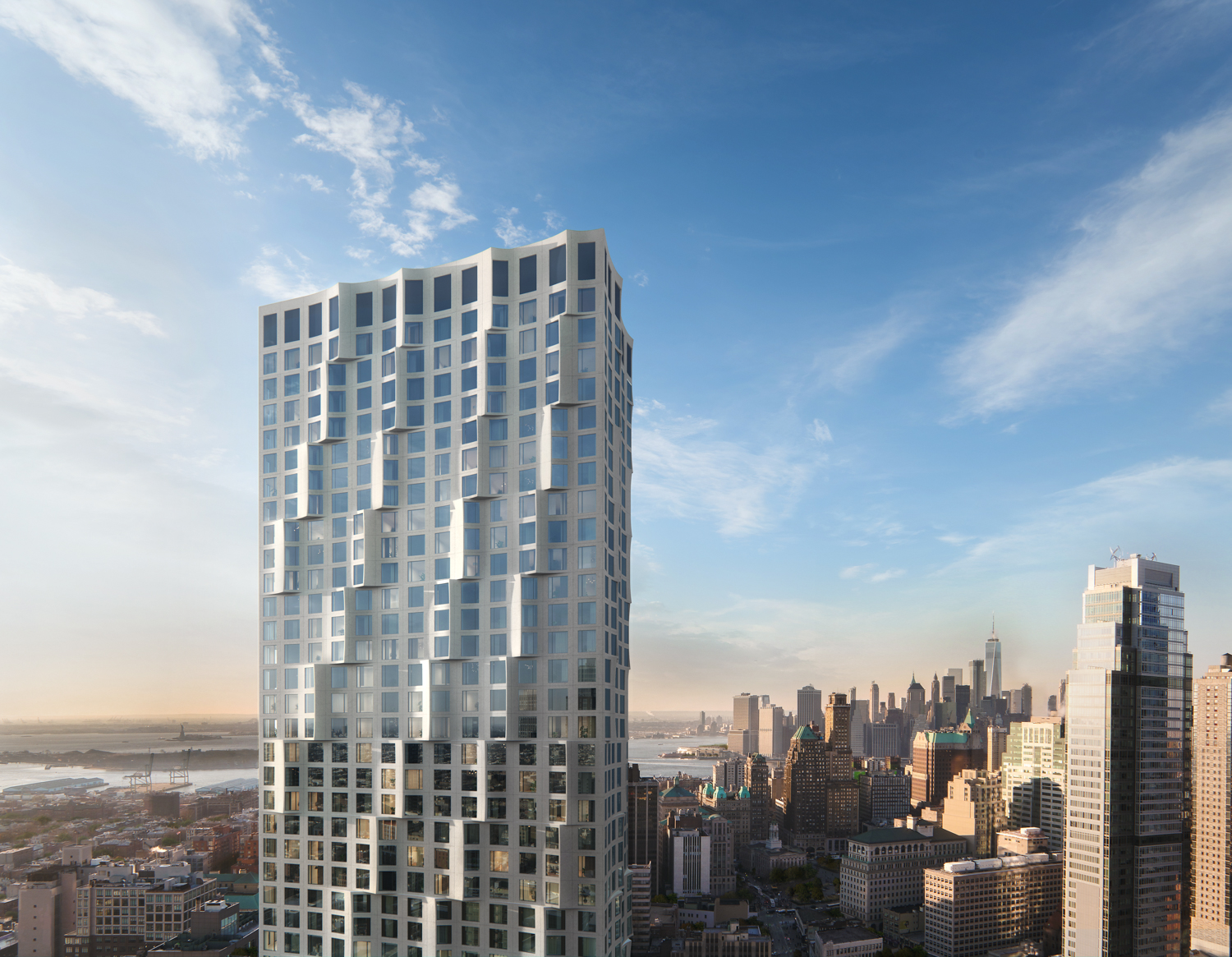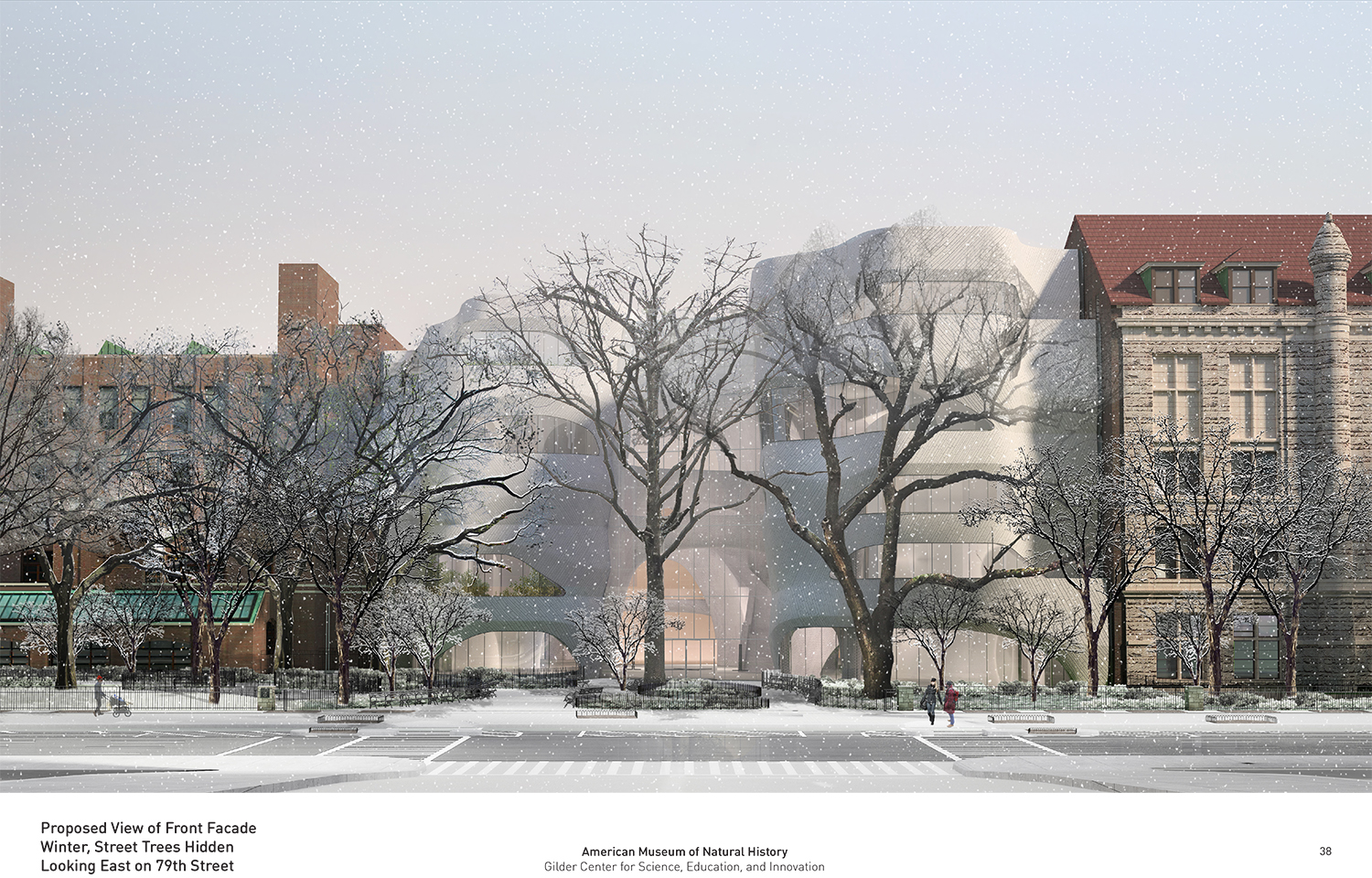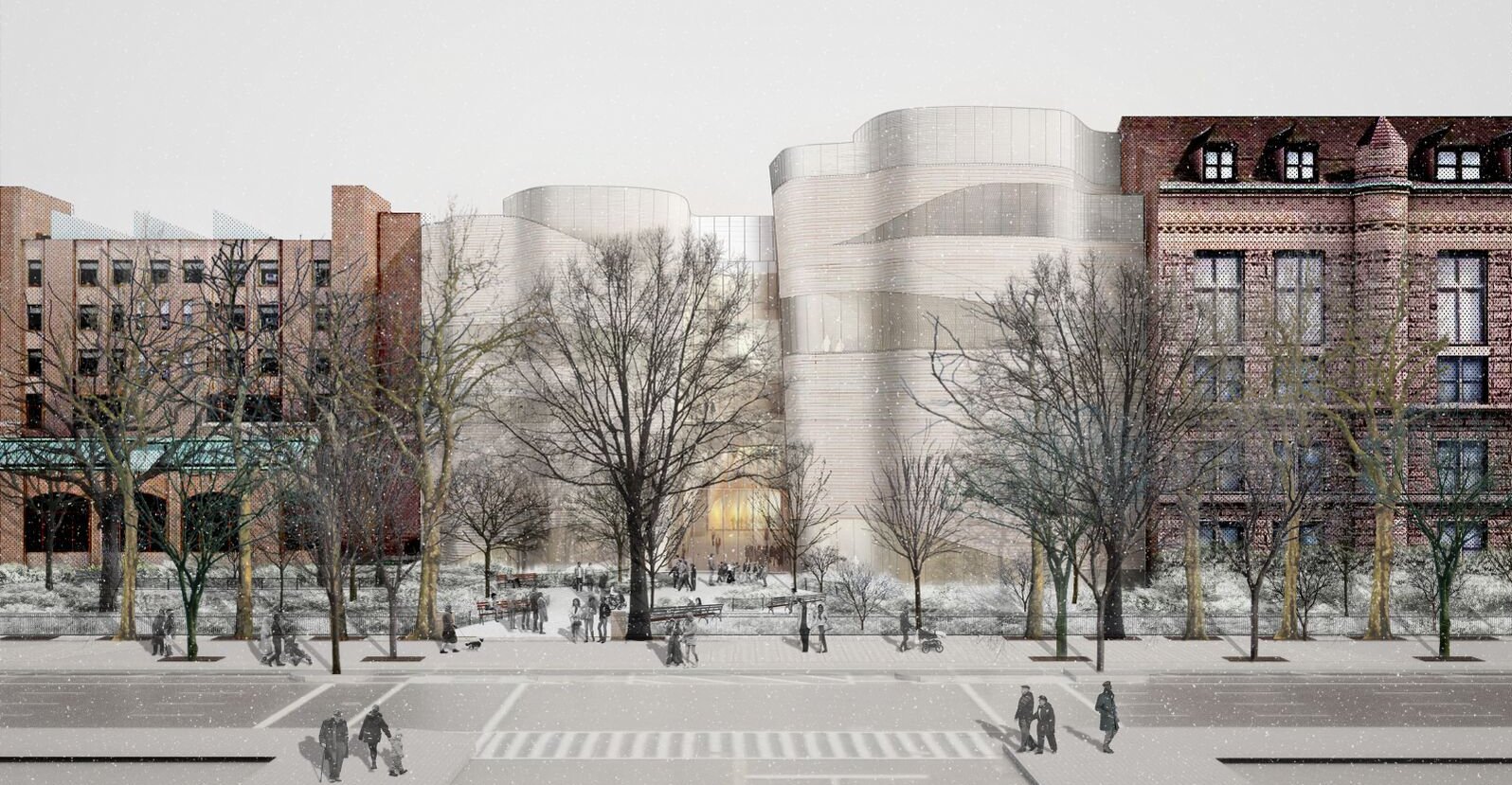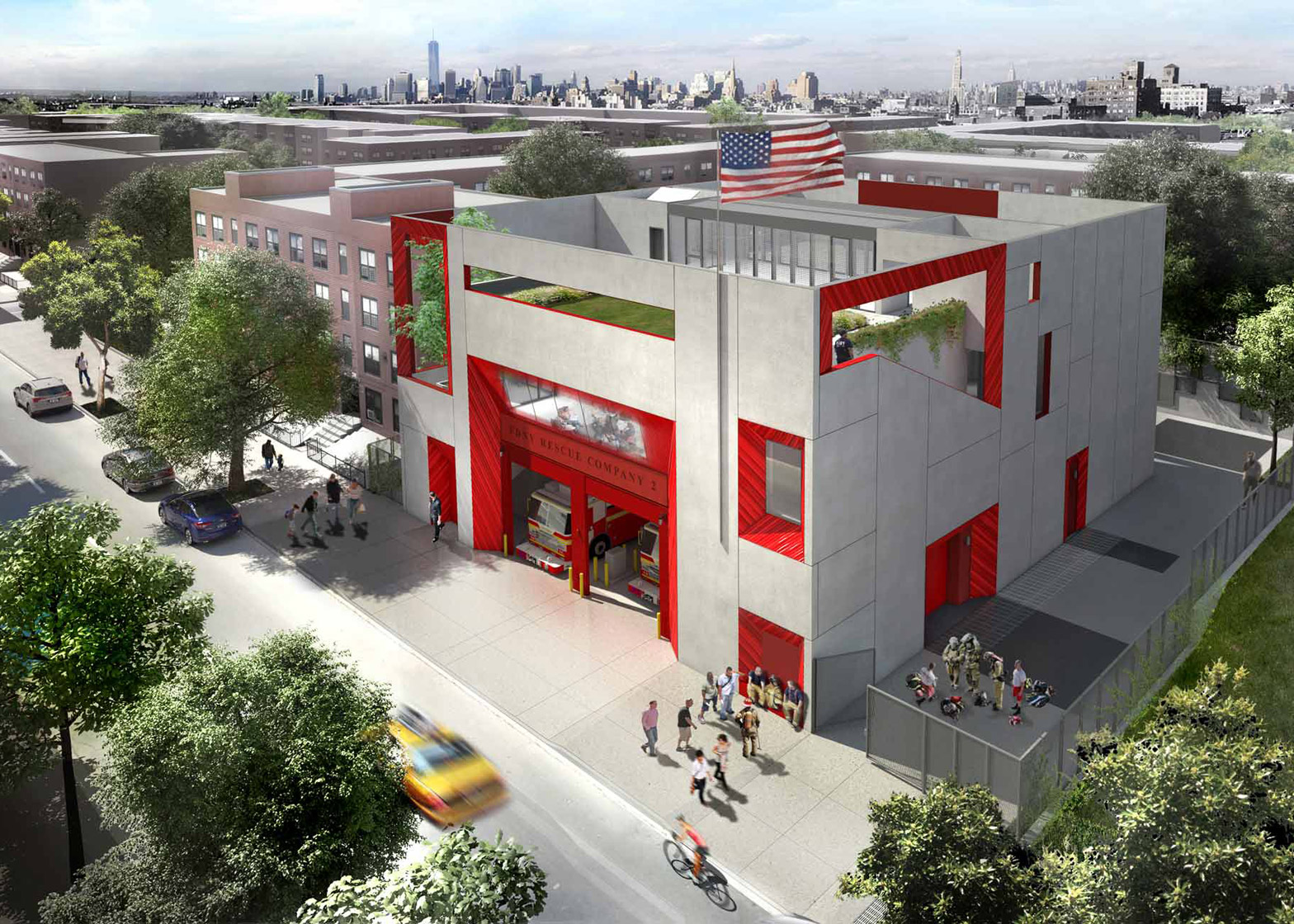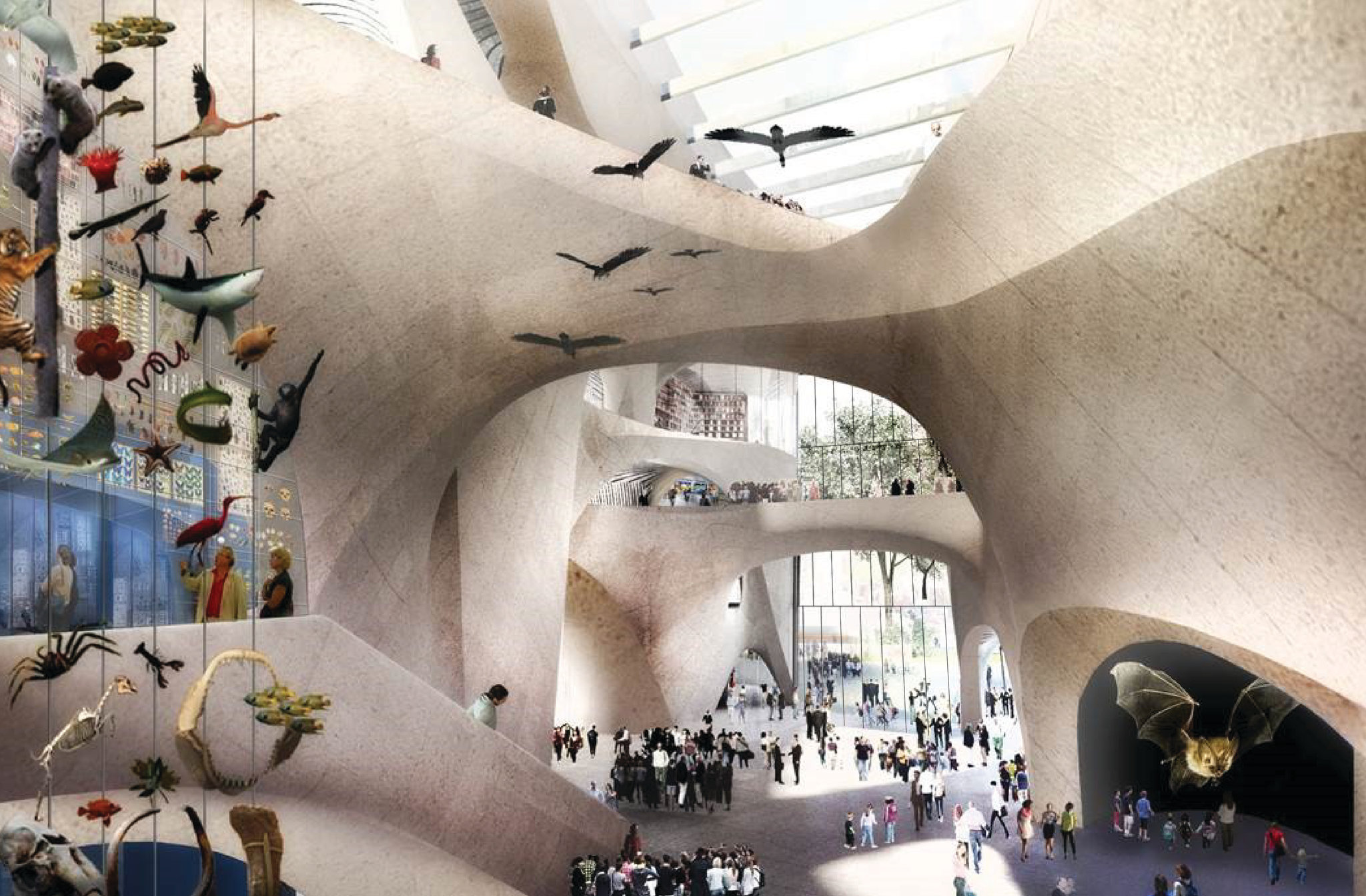Gehry-Inspired Skyscraper at 11 Hoyt Street Revealed, Downtown Brooklyn
The redevelopment of Macy’s former footprint in Downtown Brooklyn is set to add a major new skyscraper to the Borough’s skyline. Renderings for 11 Hoyt Street are out, and it’s looking to make an impression. The 51-story condominium building is designed by the architecture and urban design firm Studio Gang, led by MacArthur Fellow Jeanne Gang. This project will be the Chicago-based firm’s first residential building in New York City.

