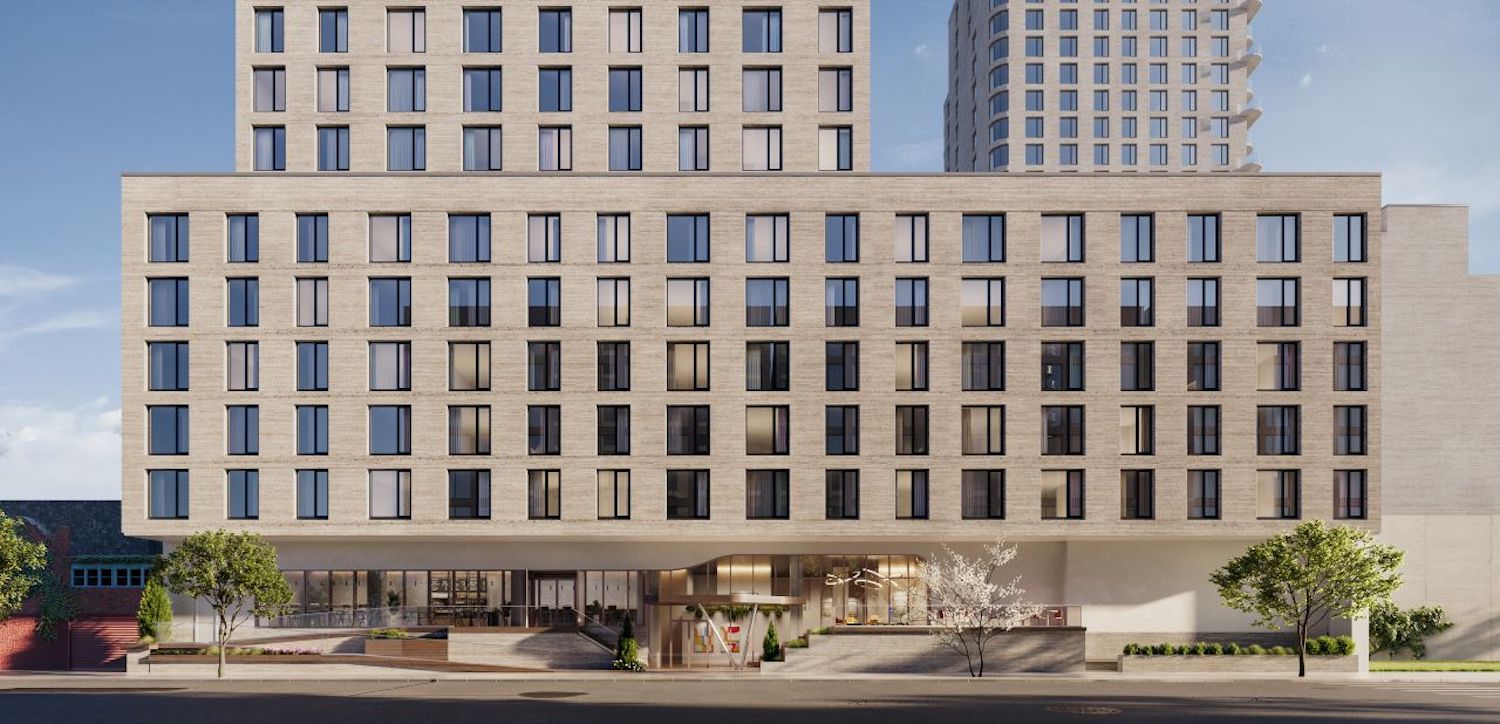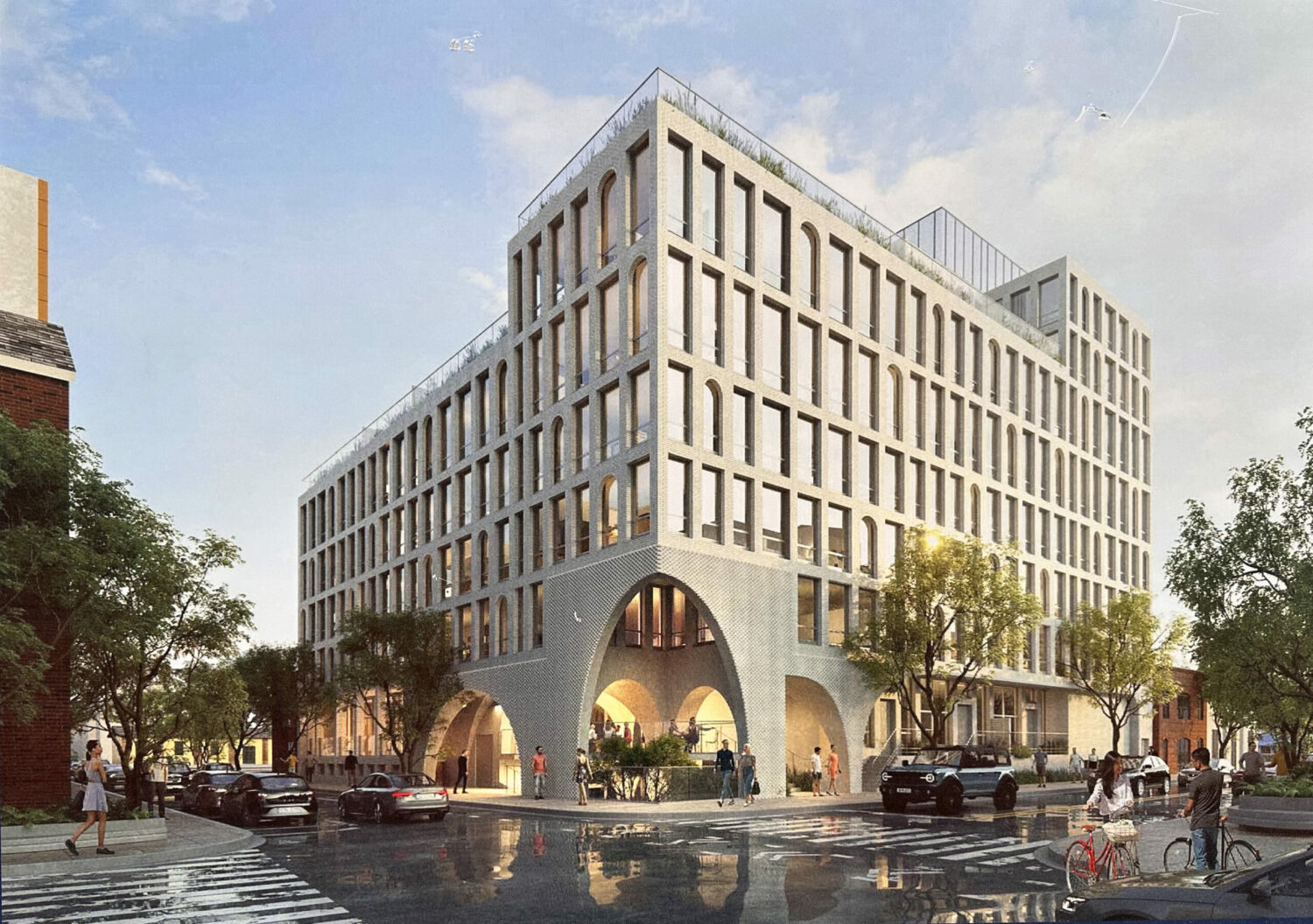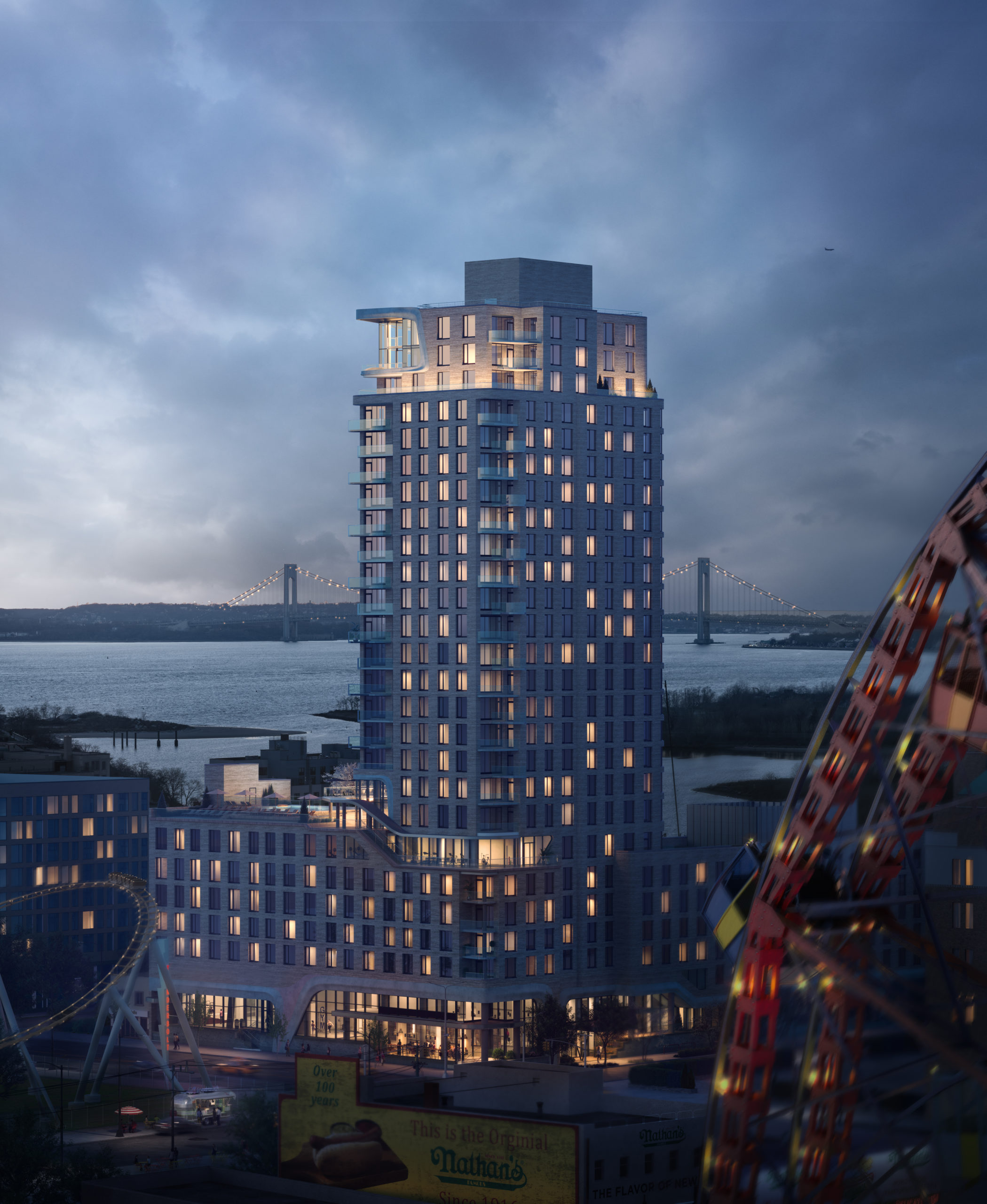New Renderings Unveiled for 1515 Surf Avenue In Coney Island, Brooklyn
New renderings have been revealed for 1515 Surf Avenue, a two-tower residential project under construction on the Coney Island waterfront in Brooklyn. Designed by Studio V Architecture and developed by LCOR, the 16- and 26-story structures will span 470,000 square feet and yield 324 units in one- and two-bedroom layouts, with 139 apartments designated for affordable housing, as well as 10,600 square feet of ground-floor retail space. The property is located on a 1.5-acre plot bound by Surf Avenue to the south, West 15th Street to the east, and West 16th Street to the west.





