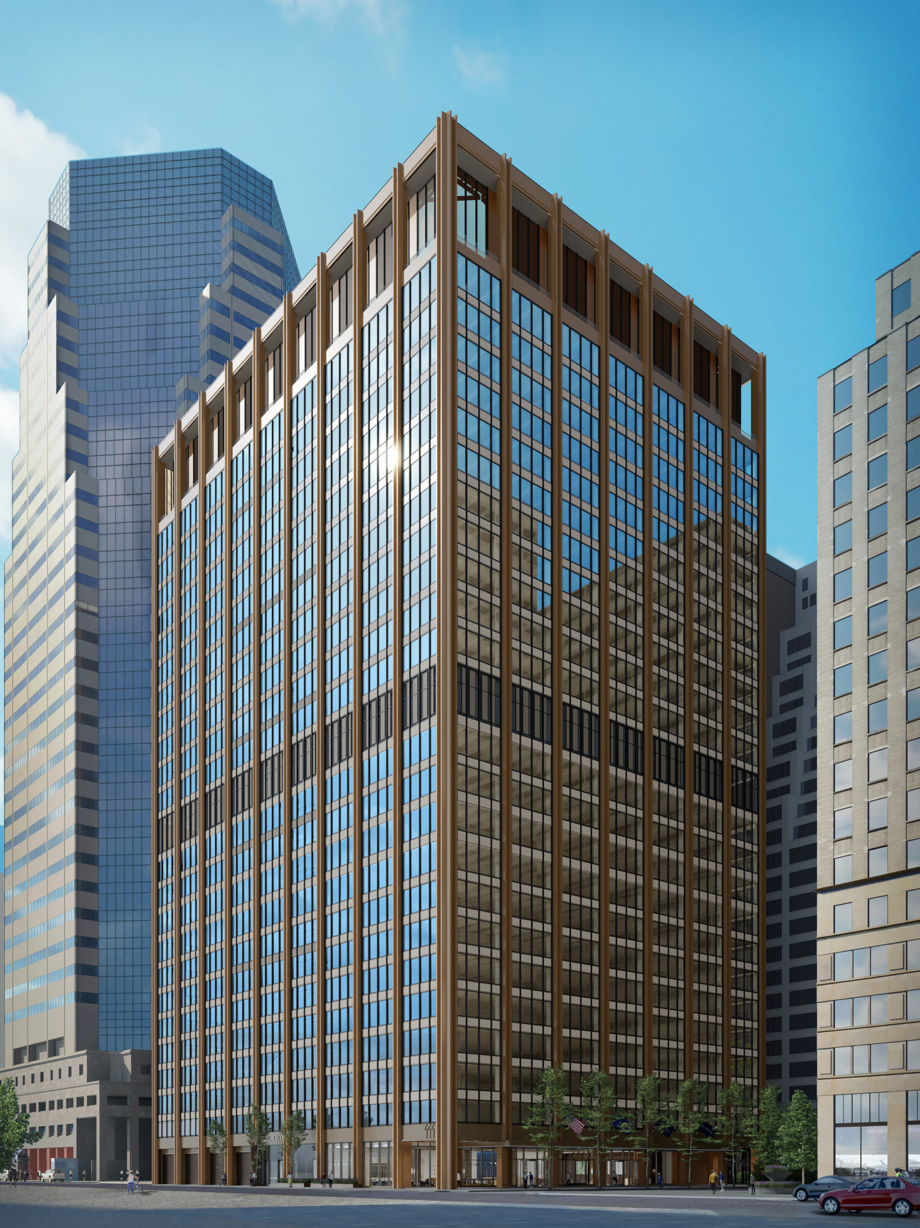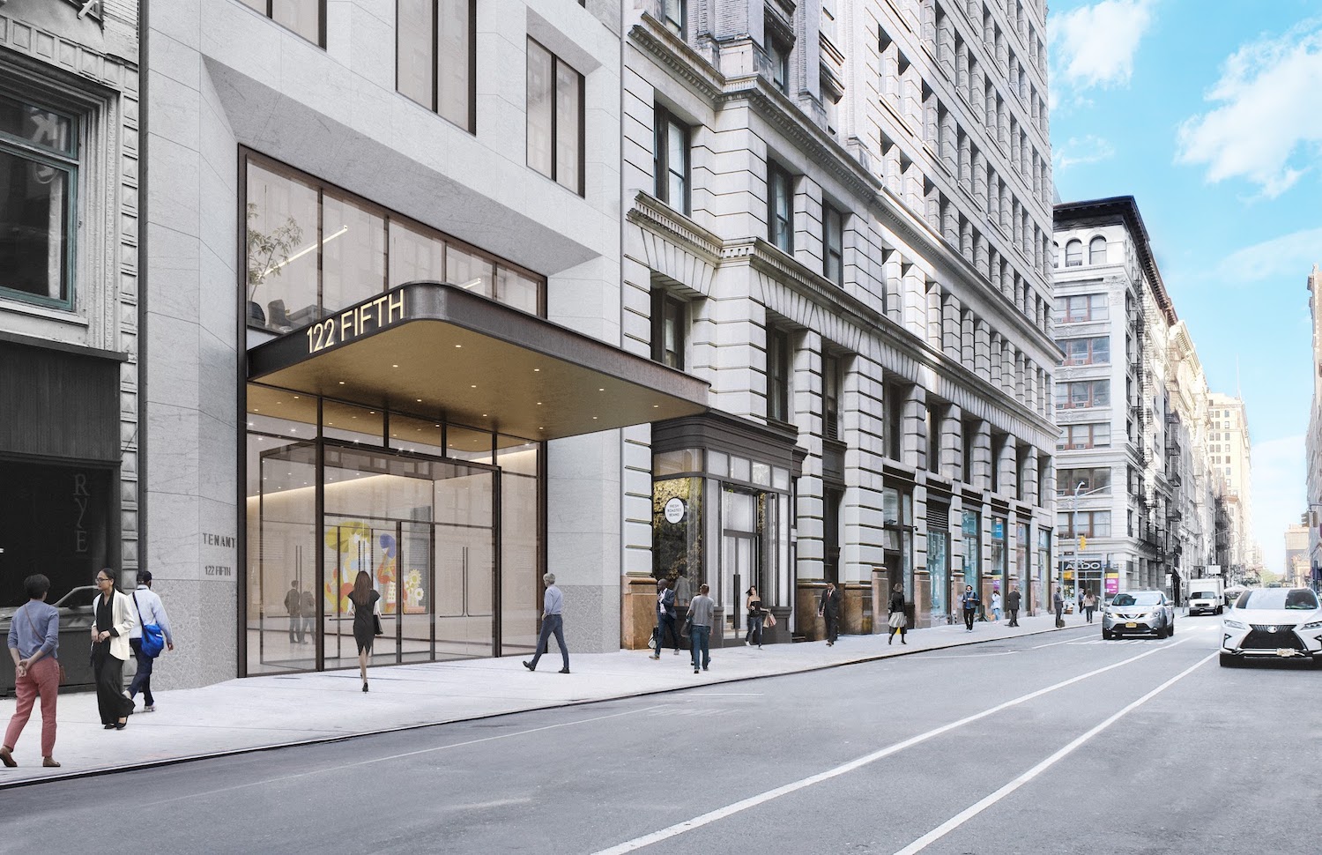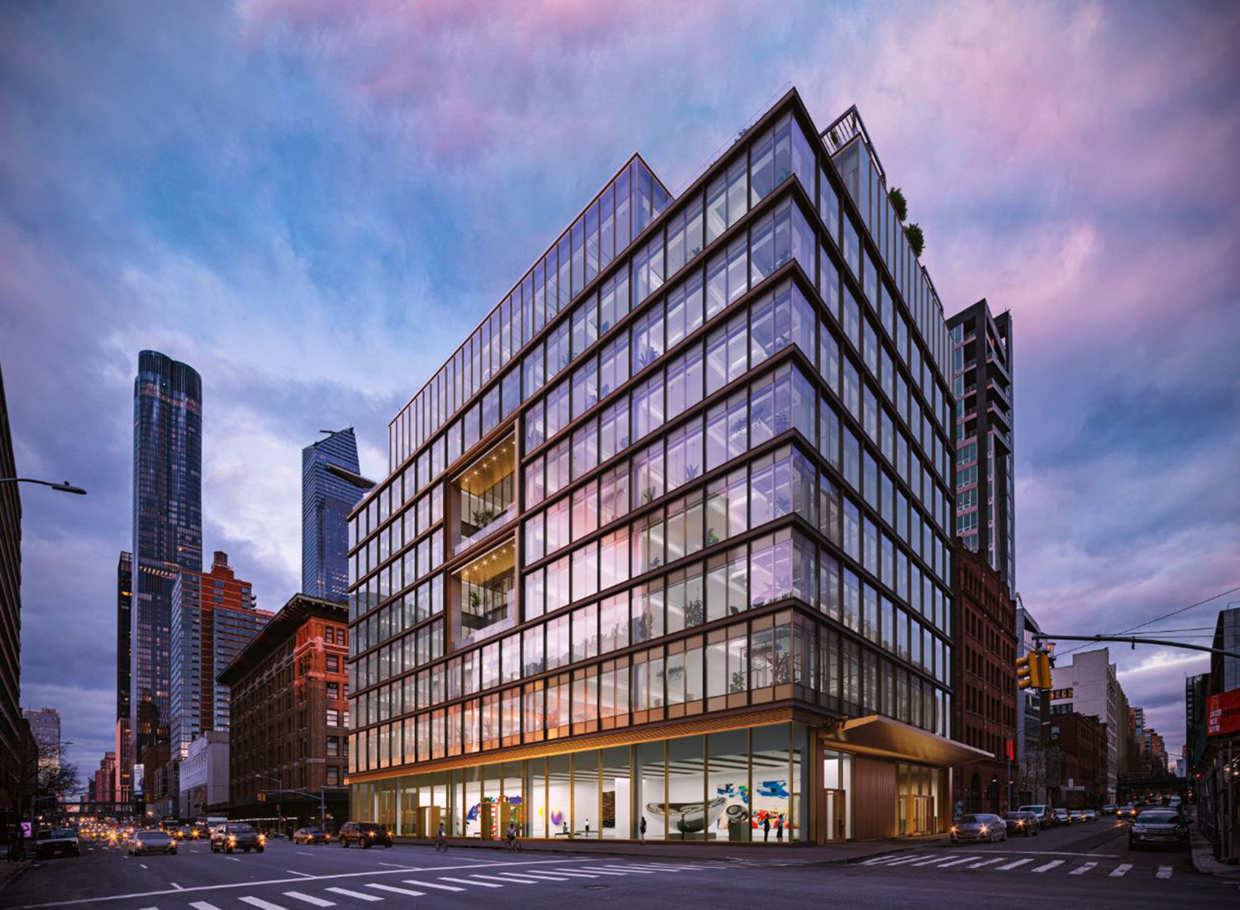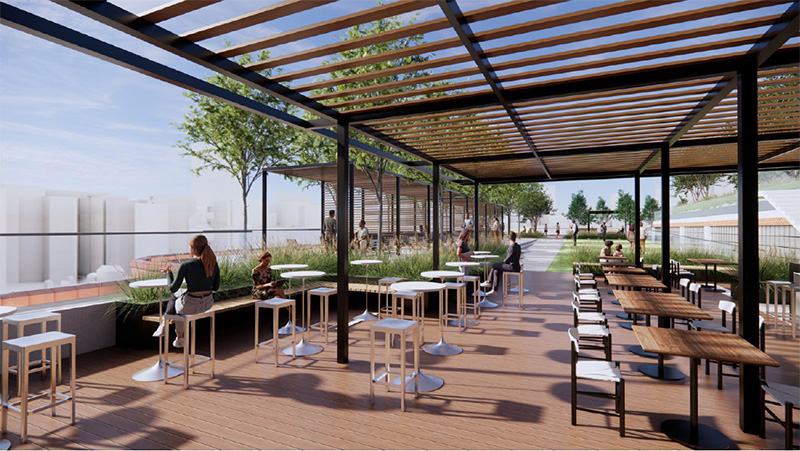111 Wall Street’s New Curtain Wall Reaches Upper Levels in Financial District, Manhattan
Renovation work is moving along on 111 Wall Street, a 25-story commercial building in Manhattan’s Financial District. Designed by STUDIOS Architecture and developed by Wafra Capital Partners and The Nightingale Group, the $100 million project involves the replacement of the structure’s midcentury façade with a modern glass curtain wall and the full gut renovation of its 1.5 million square feet of office space, as well as the construction of an expanded lobby and amenity spaces designed by URBN Playground on the lower floors. Hunter Roberts Construction Group is the general contractor and JLL is handling leasing for the property, which is bound by Wall Street and Mannahatta Park to the northeast, Front Street to the northwest, South Street and the FDR Drive to the southeast, and Gouverneur Lane to the southwest.




