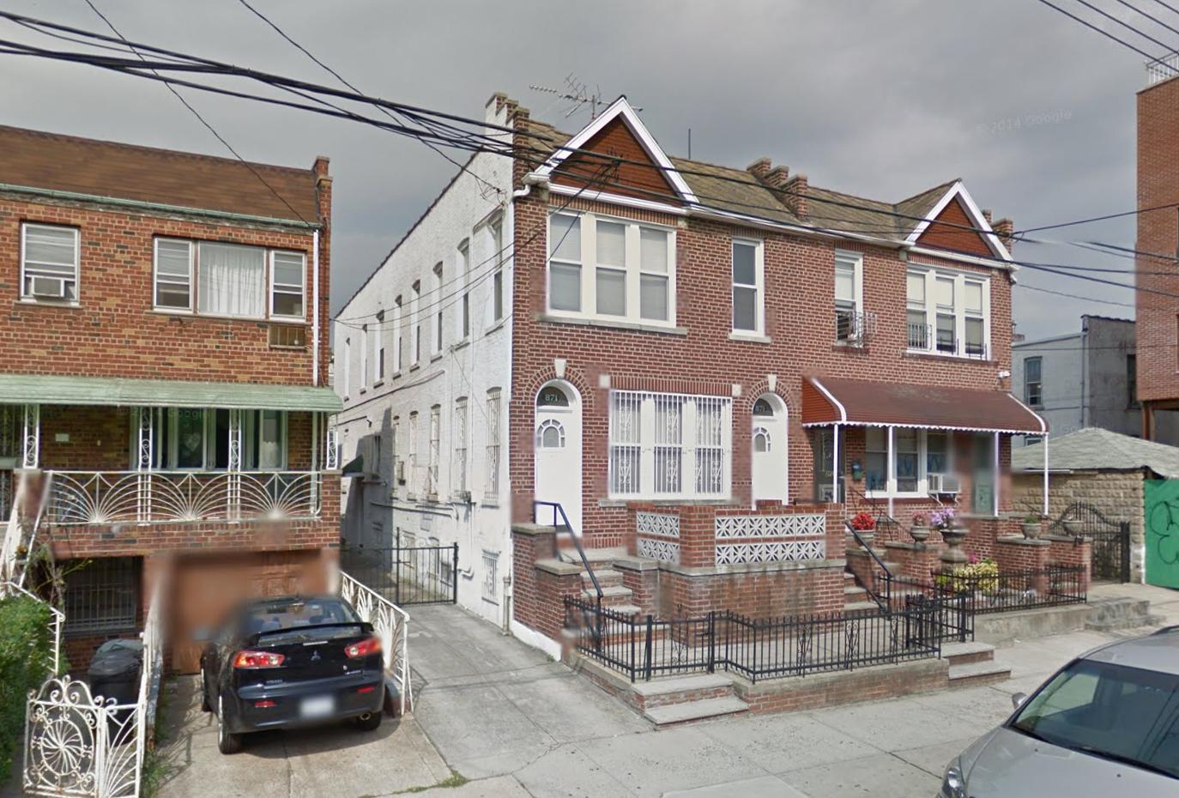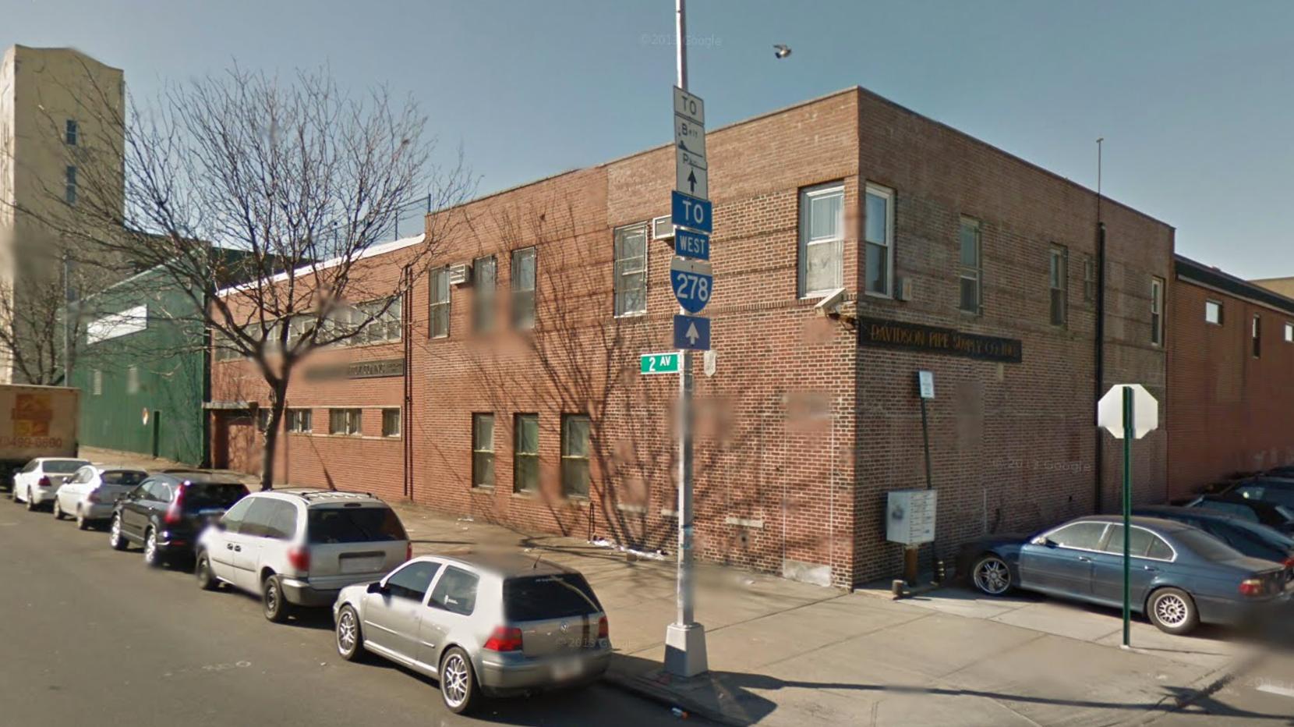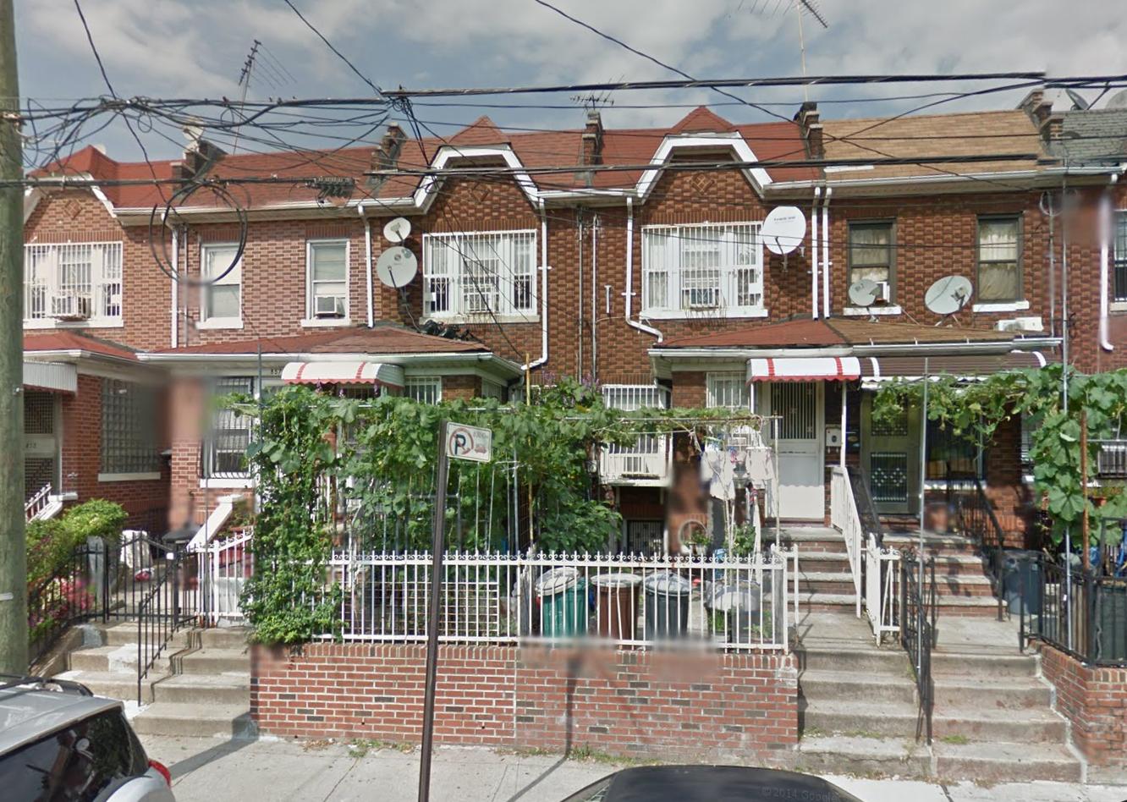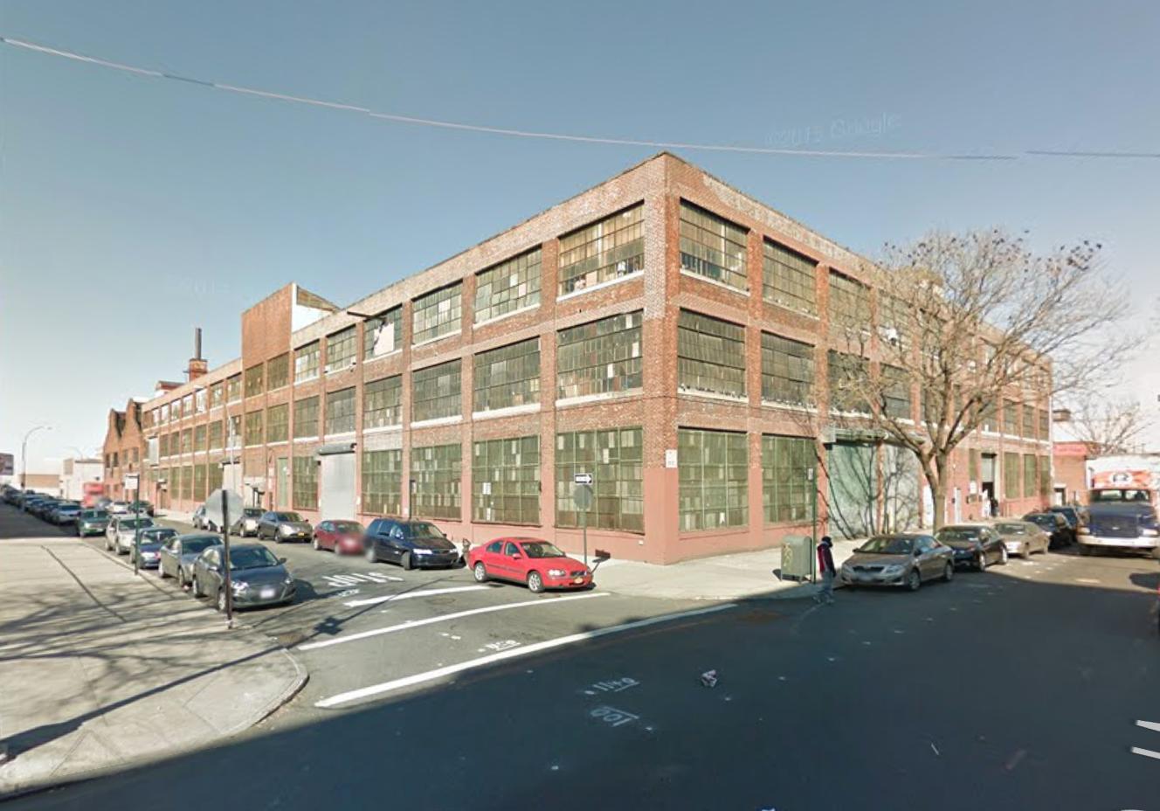Seven-Story, 13,200 Square-Foot Health Care Facility Filed At 867 53rd Street, Sunset Park
Staten Island-based Mzx Group Inc. has filed applications for a seven-story, 13,182 square-foot ambulatory, diagnostic and healthcare treatment facility at 867 53rd Street, in eastern Sunset Park, located nine blocks north of the N train’s stop at 8th Avenue. The project appears to have taken advantage of bonus FAR available because it is a community facility. Hui Zeng’s Queens-based ABC Engineering is the applicant of record, and permits were filed in October to demolish an existing two-story, two-unit brick apartment.





