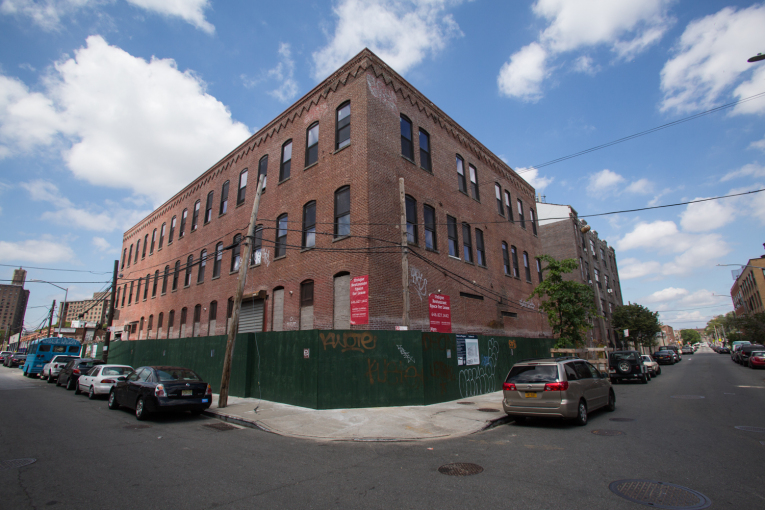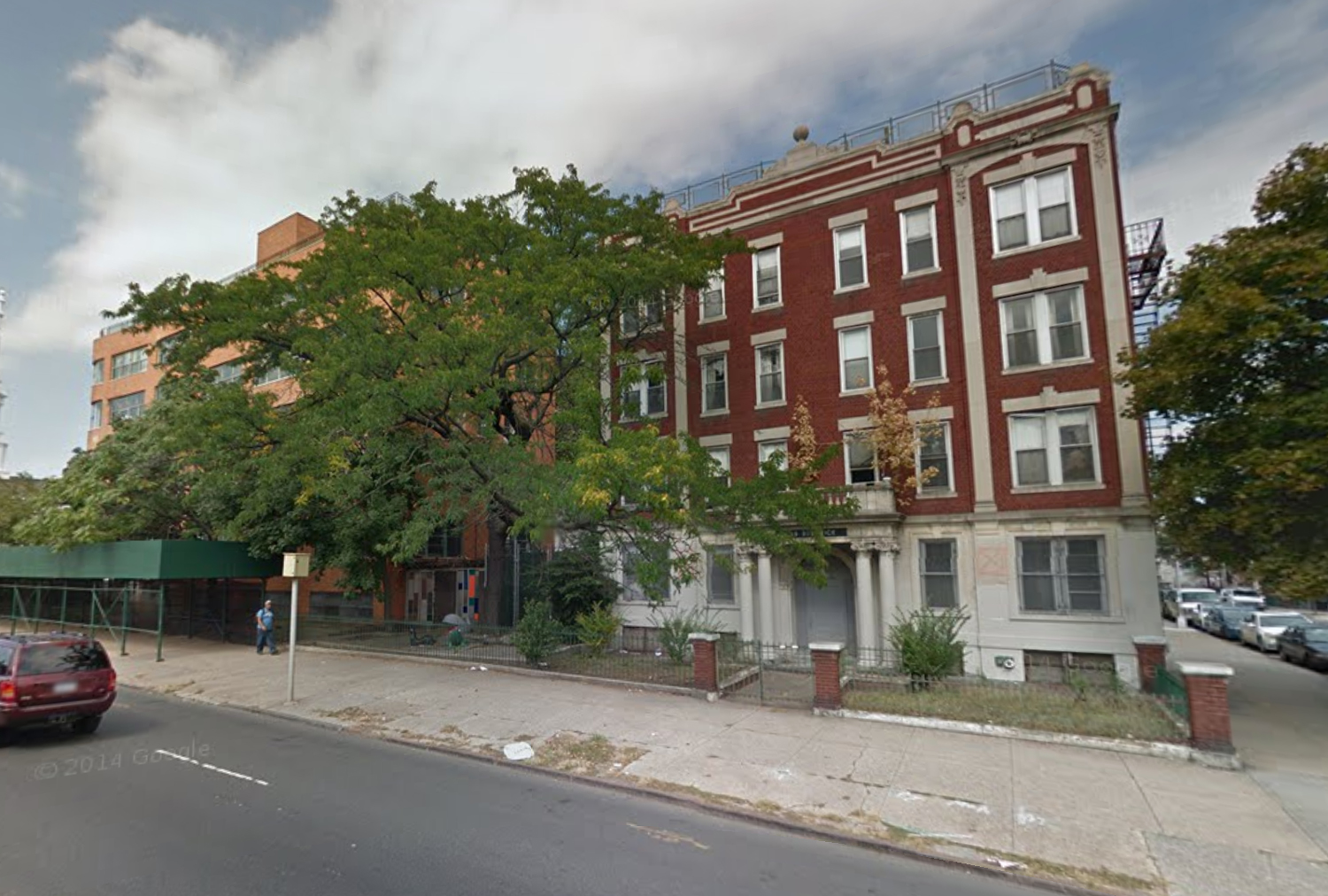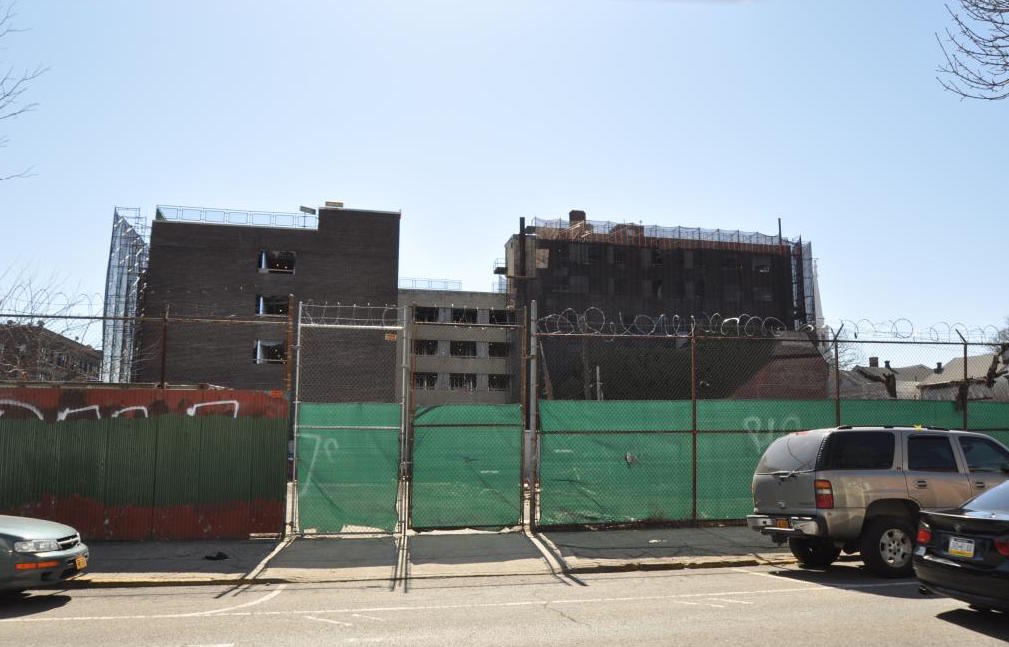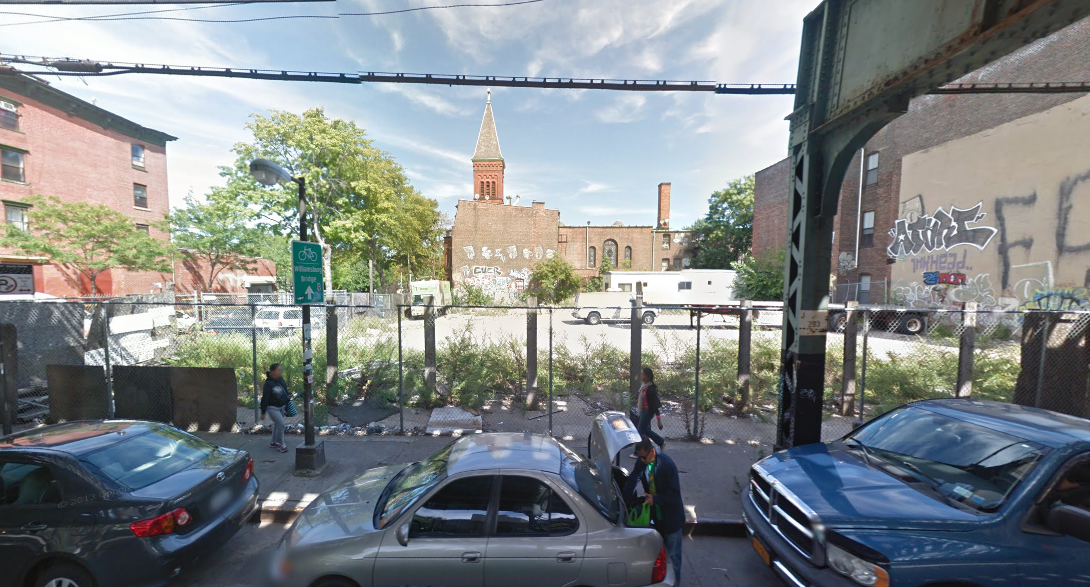Wood-Framed Construction Progressing at 80 Ainslie Street, Williamsburg, Brooklyn
The redevelopment of Williamsburg from industrial wasteland to residential enclave has been a slow and relentless process, and this is particularly true around Metropolitan and Union Avenues. Permits were first filed for construction of 80 Ainslie Street in June of 2015, and now, the building’s timber frame is coming into view. Syndicate Architecture is responsible for the design.





