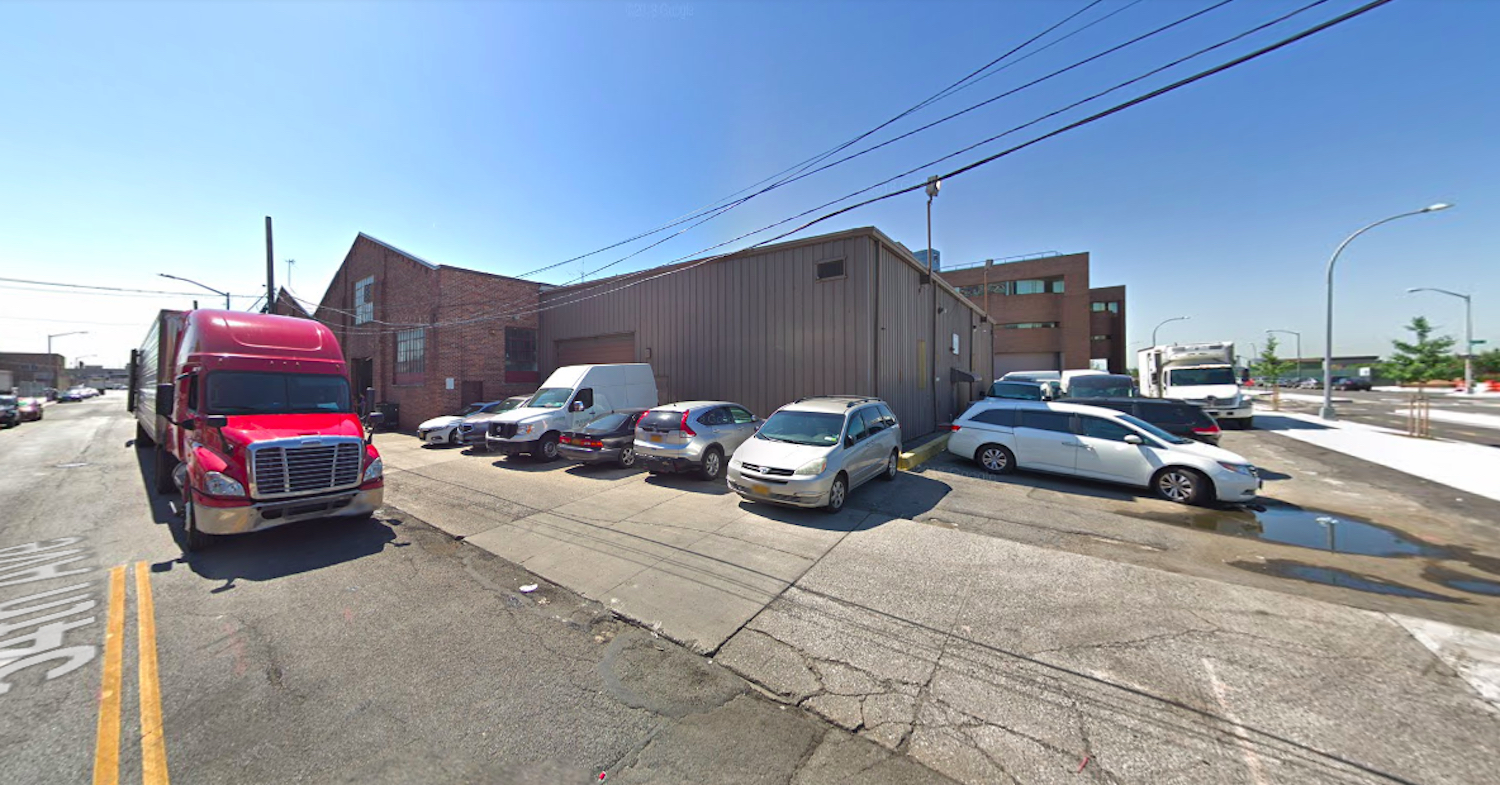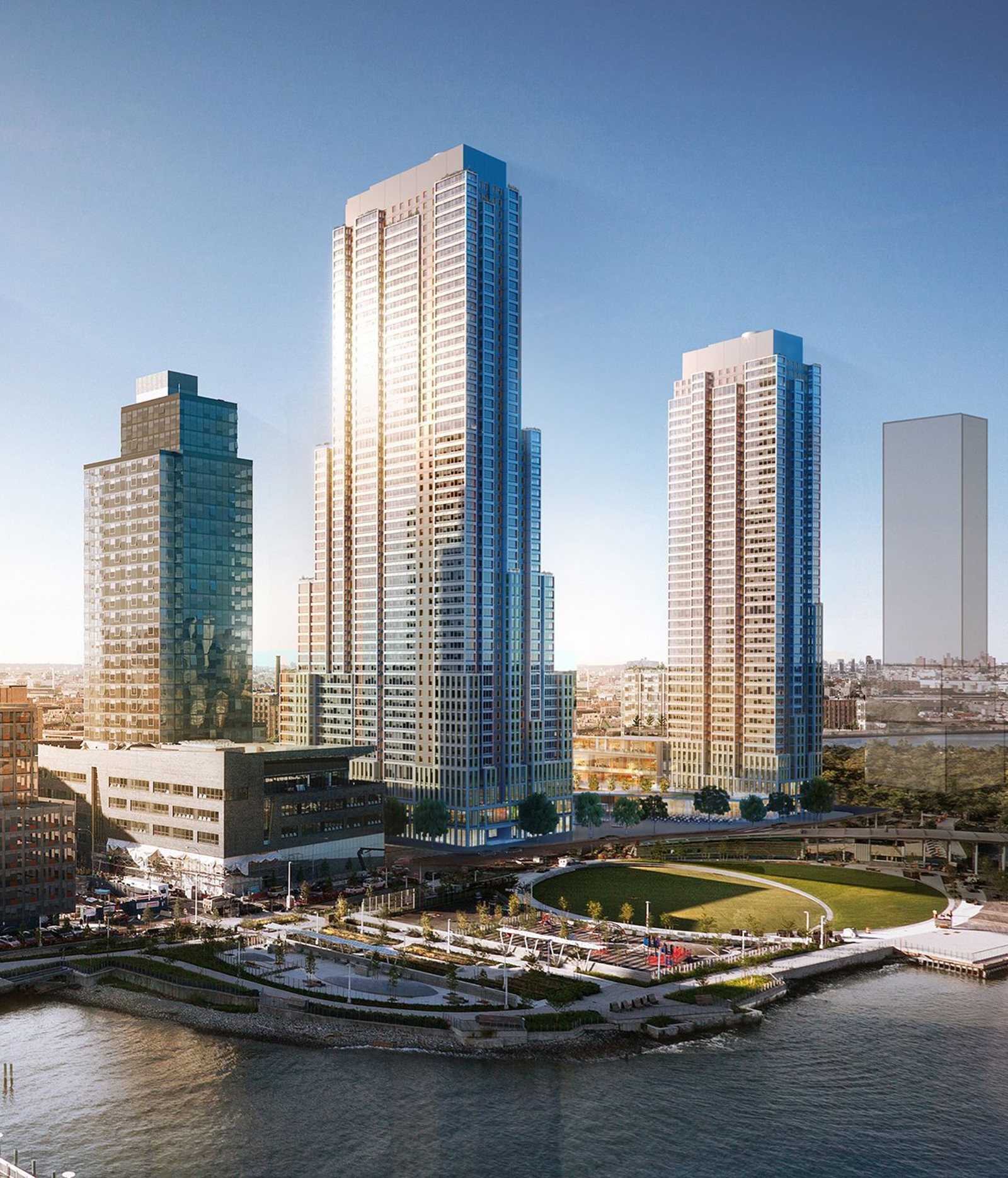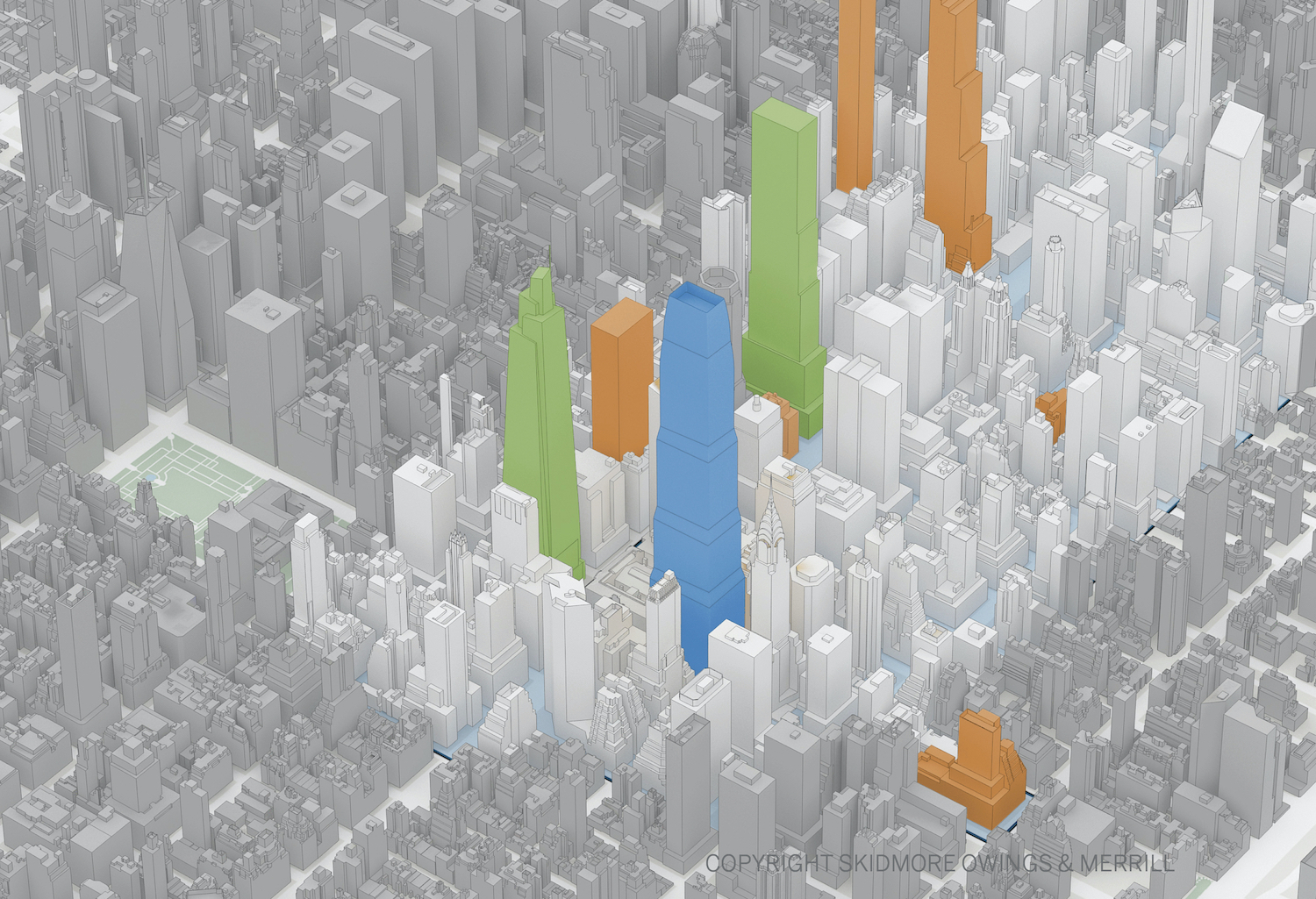Permits Filed for 2-10 54th Avenue and 55-01 2nd Street in Long Island City, Queens
Permits have been filed by TF Cornerstone for two adjacent towers in Long Island City, Queens. Applications detail a 39-story mixed-use building at 2-10 54th Avenue at the intersection of 54th Avenue and 2nd Street, and a 34-story mixed-use structure at 55-01 2nd Street located between the Newtown Creek and 54th Avenue. Both sites are within walking distance of the Vernon Boulevard-Jackson Avenue subway station, serviced by the 7 train.



