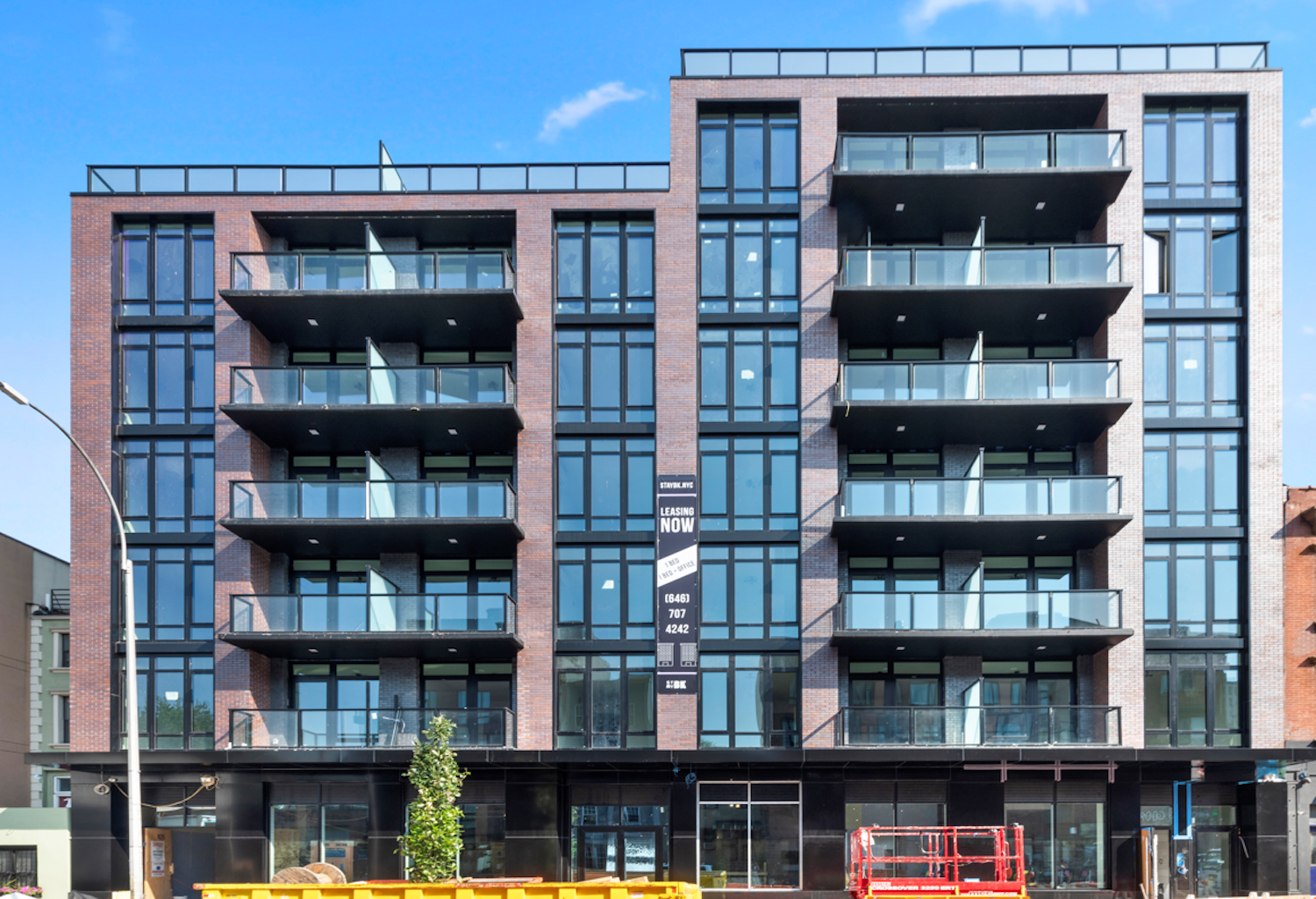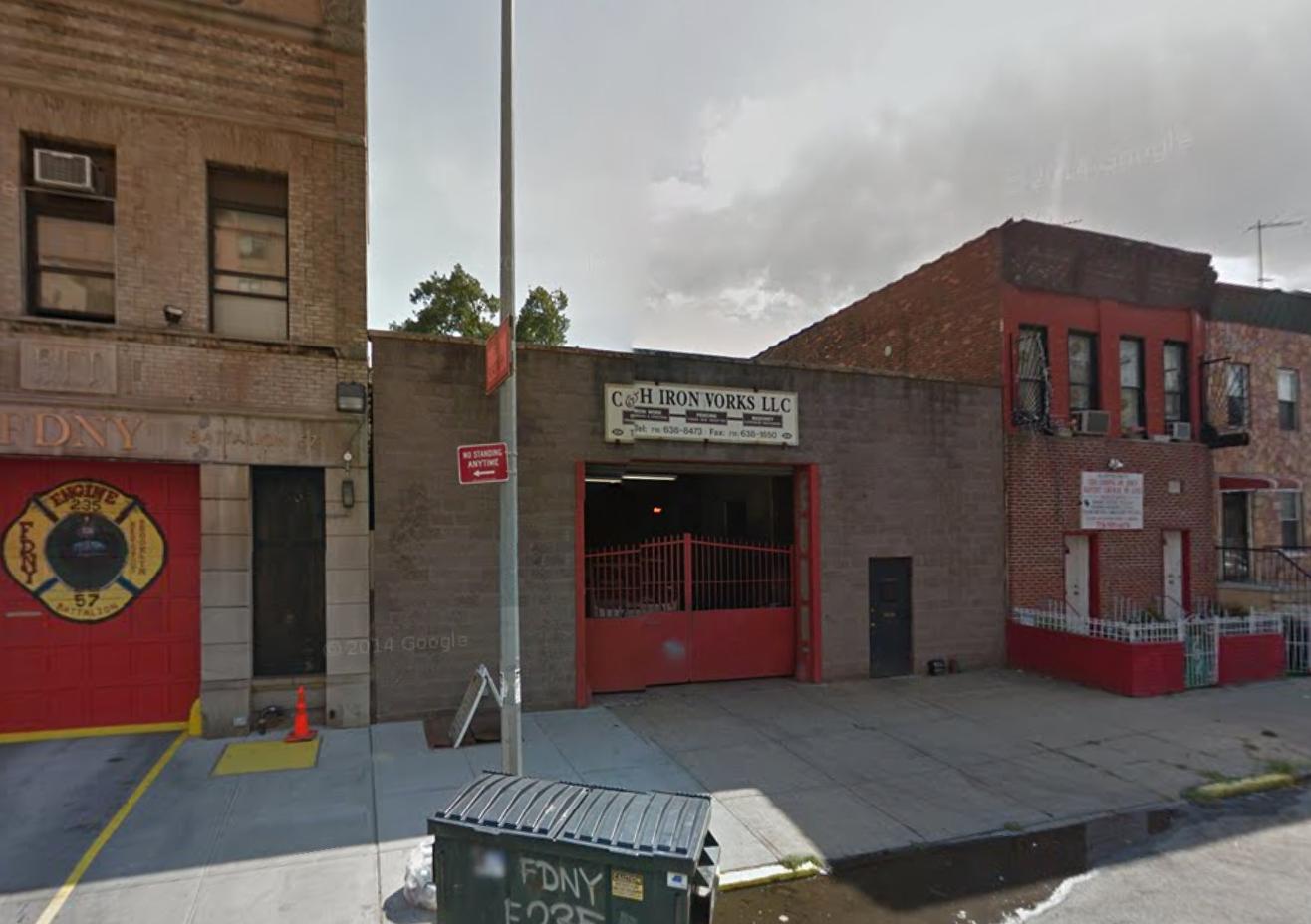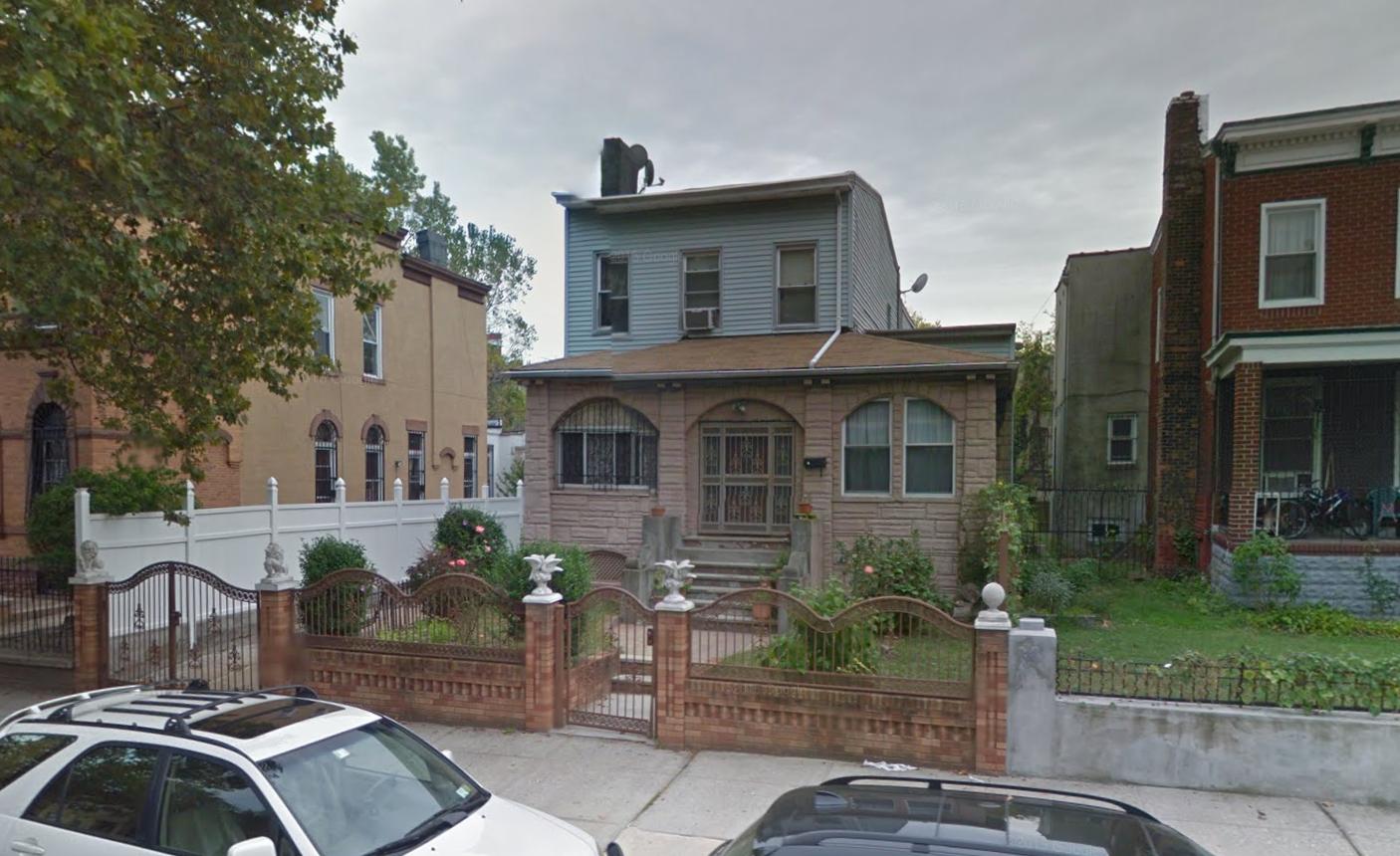Housing Lottery Launches for 825 Dekalb Avenue in Bed-Stuy, Brooklyn
The affordable housing lottery has launched for 825 Dekalb Avenue, a seven-story mixed-use building in Bedford-Stuyvesant, Brooklyn. Designed by ARC Architecture + Design Studio and developed by Tomer Erlich, the structure yields 39 residences, 7,860 square feet of commercial space, and 20 open parking spaces. Available on NYC Housing Connect are 12 units for residents at 130 percent of the area median income (AMI), ranging in eligible income from $72,000 to $139,620.





