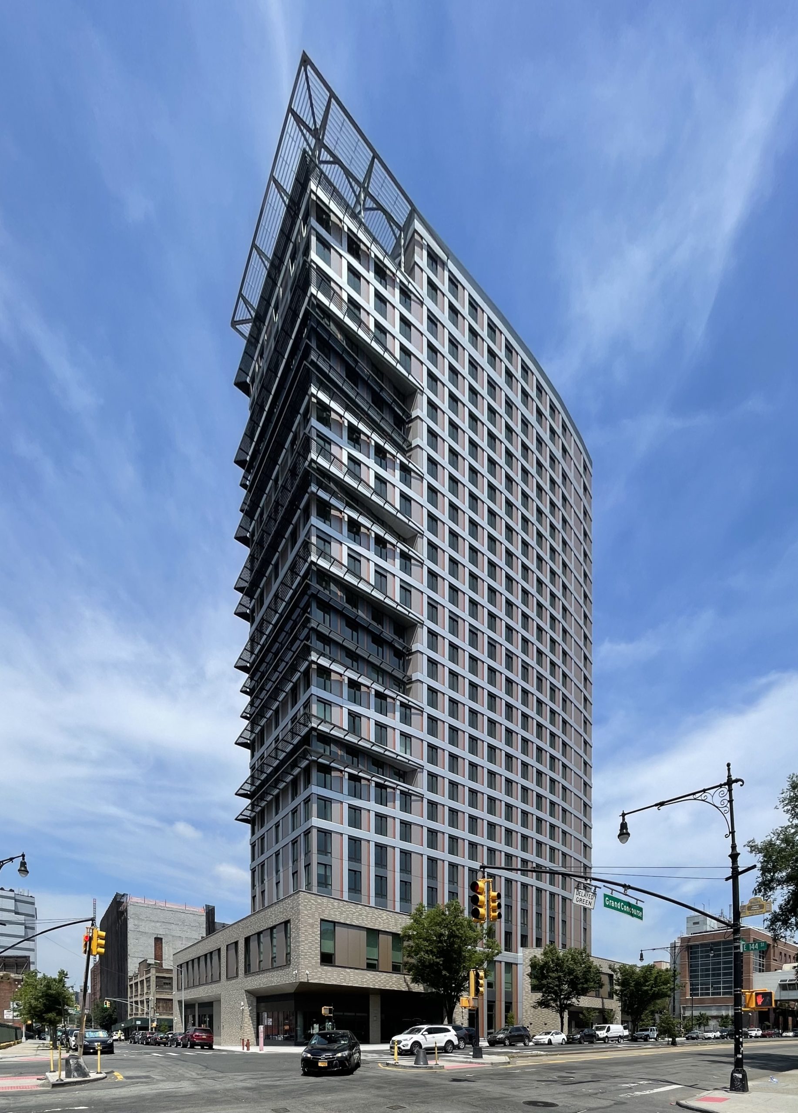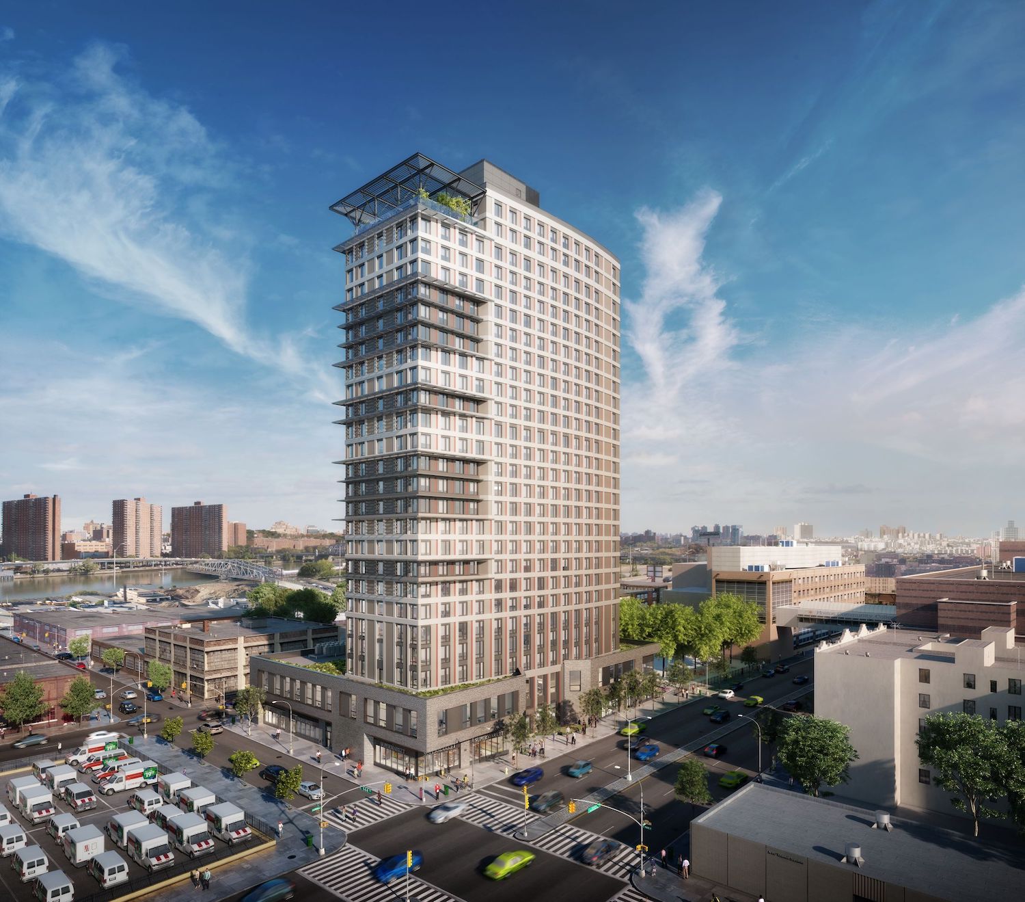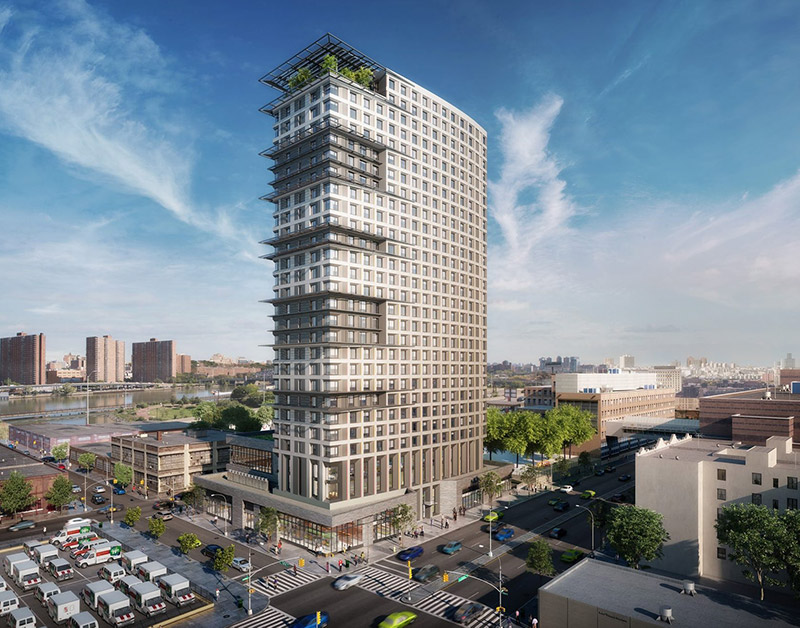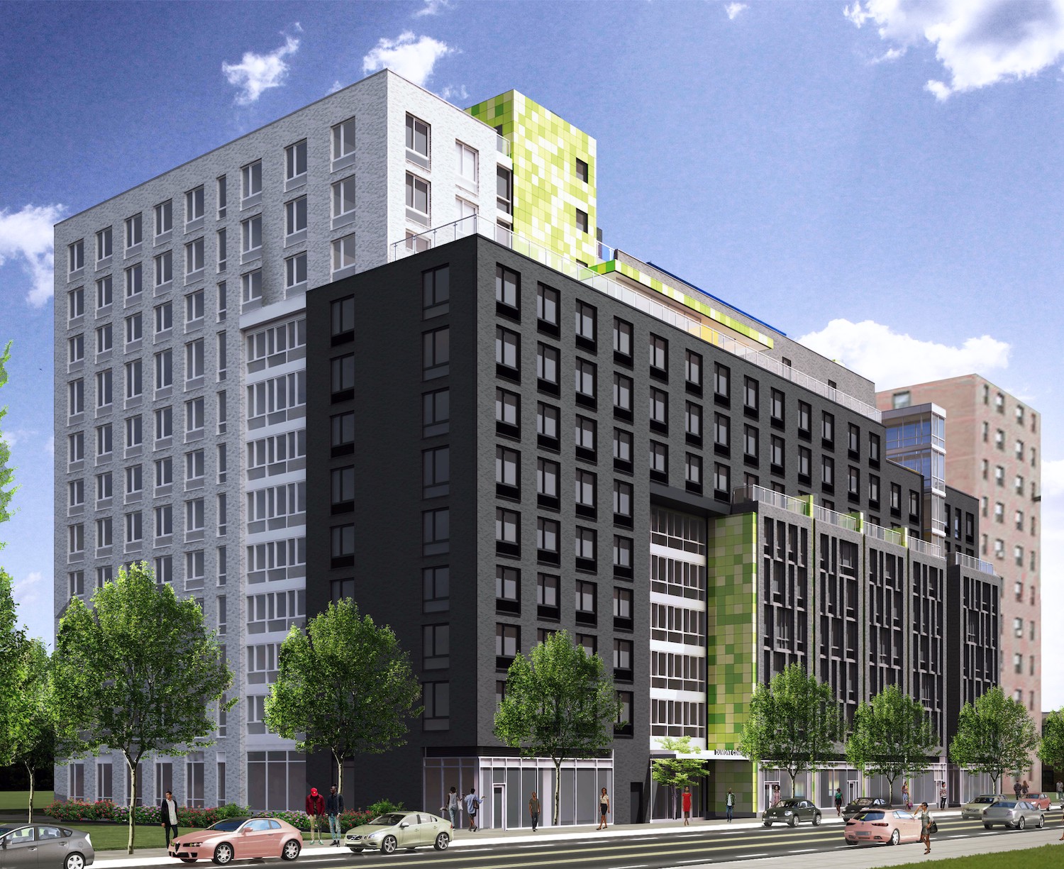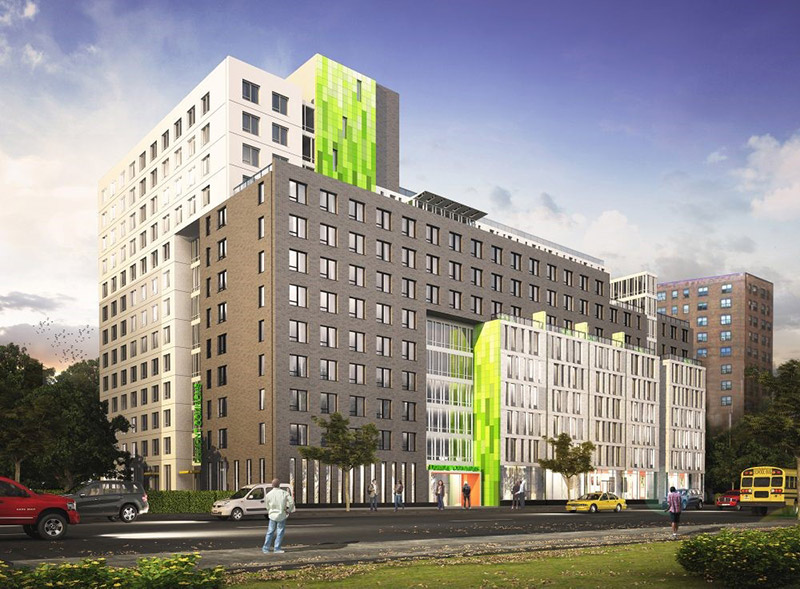Developers, City Officials Celebrate Grand Opening of 425 Grand Concourse in Mott Haven, The Bronx
Developers, New York City officials, and community leaders recently joined to celebrate the grand opening of 425 Grand Concourse, a 26-story affordable housing property in Mott Haven, The Bronx. Designed by Dattner Architects and developed by Trinity Financial and local non-profit group MBD Community Housing Corporation, the 300,000-square-foot structure will yield 277 affordable apartments, an educational facility, a health clinic, a supermarket, and a community cultural space.

