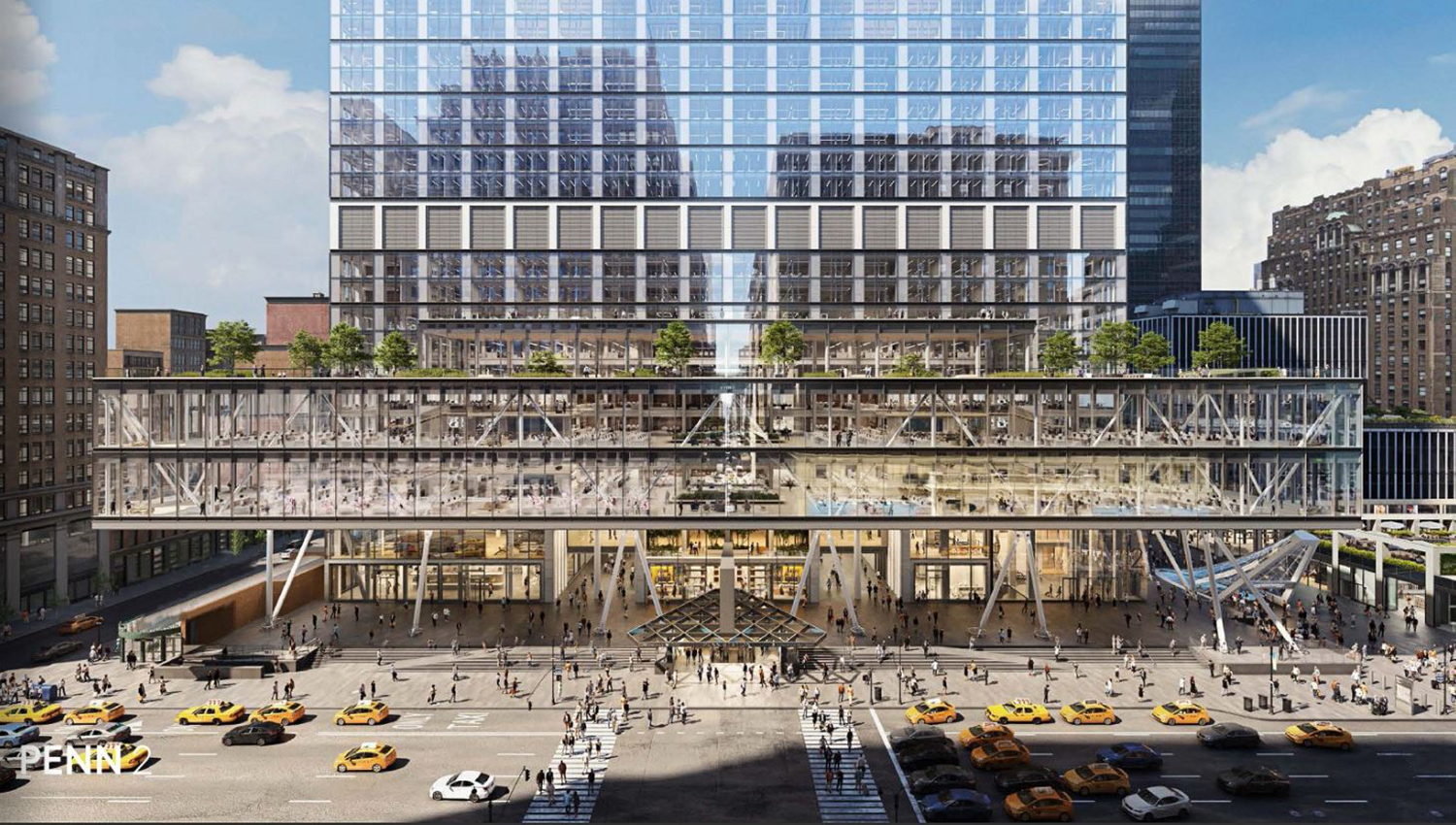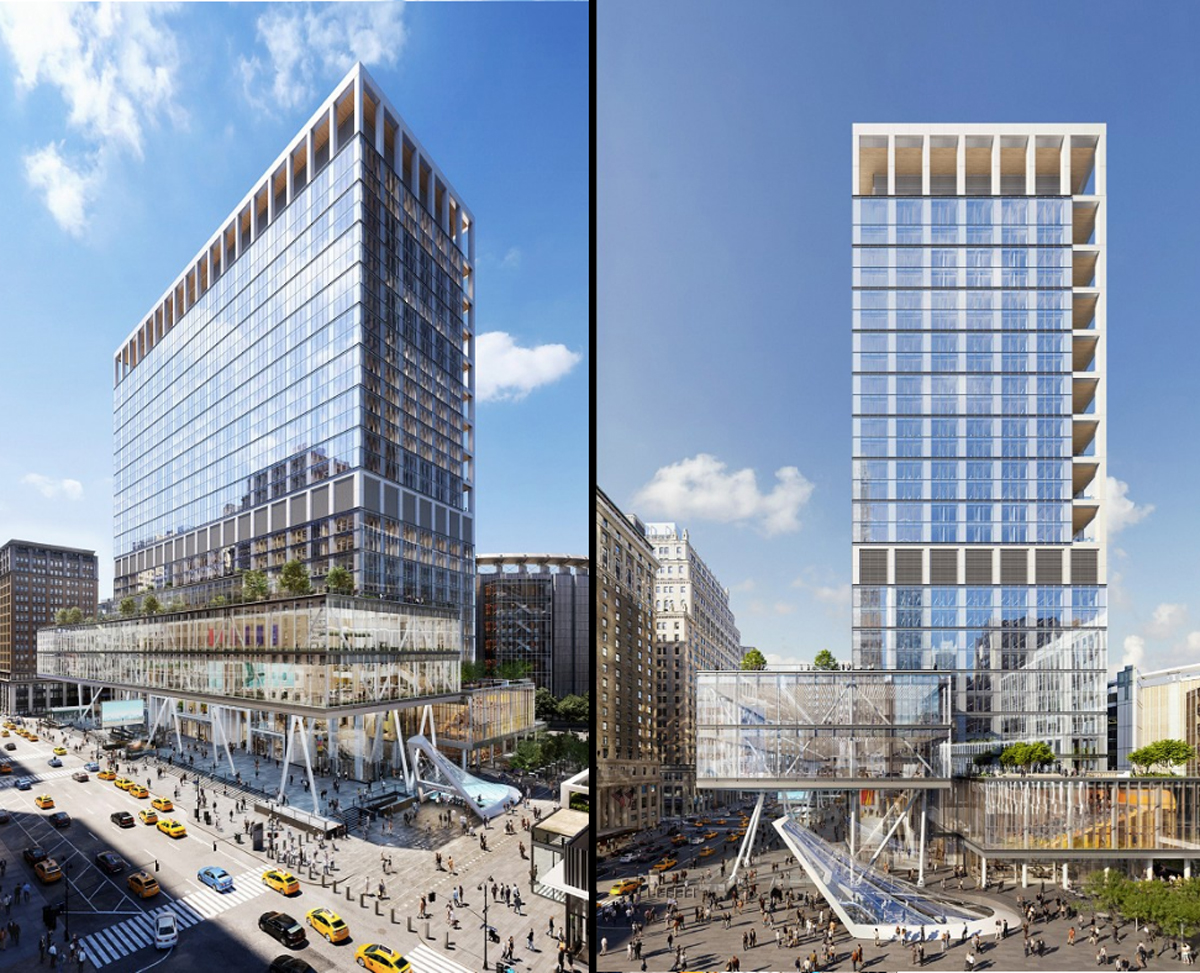PENN 2’s Renovations Continue at 2 Penn Plaza in Midtown, Manhattan
Renovation work is progressing on PENN 2, a 31-story commercial building at Two Penn Plaza in Midtown, Manhattan. Designed by MdeAS Architects and developed by Vornado Realty Trust, the project involves the full re-cladding and interior modernization of the 412-foot-tall, 1.61-million-square-foot mid-century office building, and is part of the ten-skyscraper Penn District revitalization plan. Turner Construction Company is the general contractor for the property, which is located along Seventh Avenue between West 31st and 33rd Streets, directly adjacent to Penn Station and Madison Square Garden.




