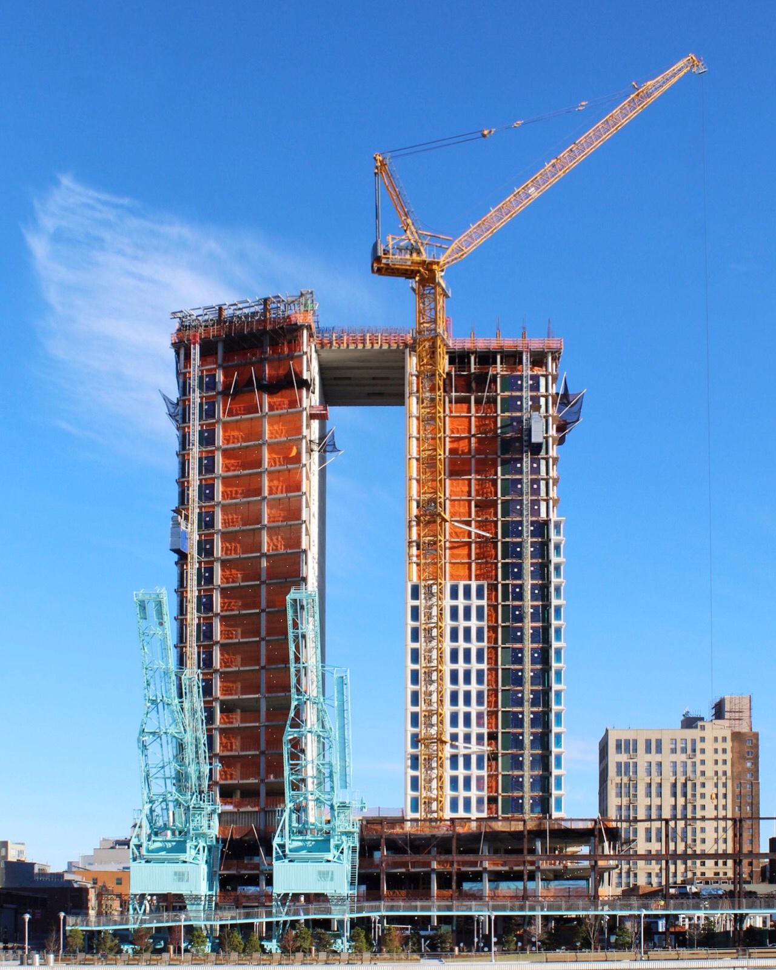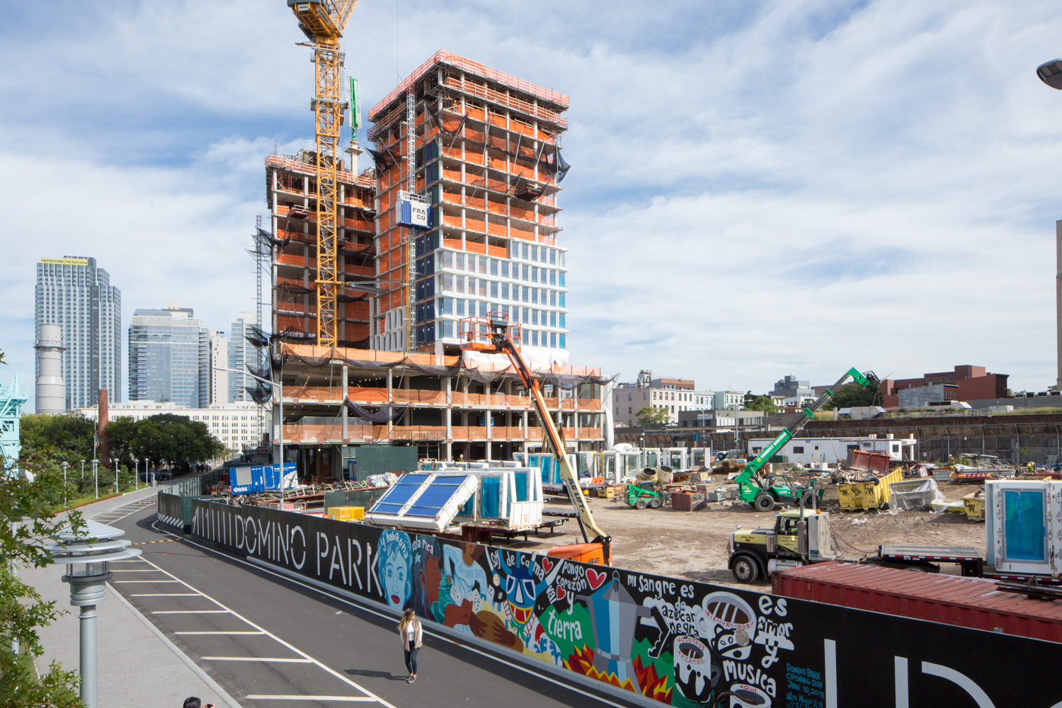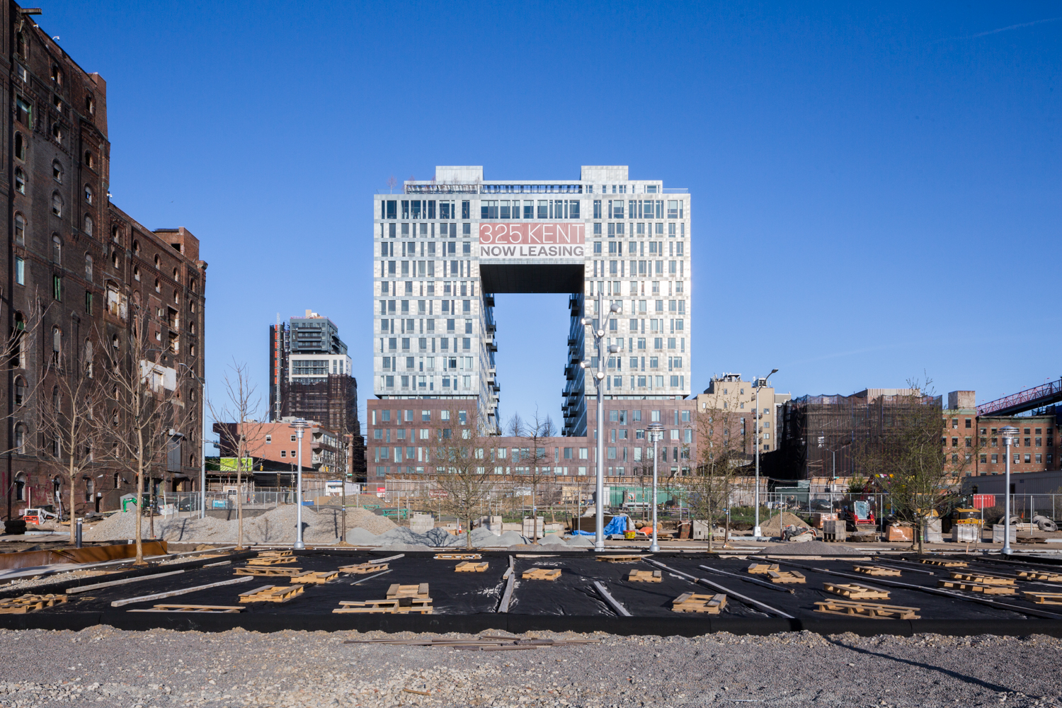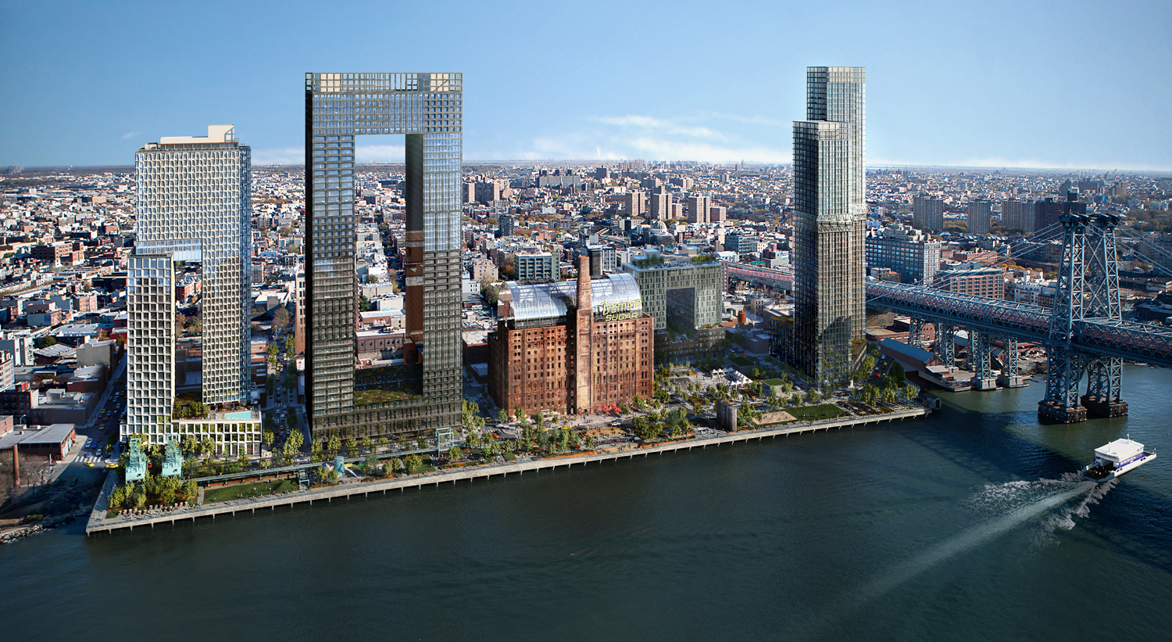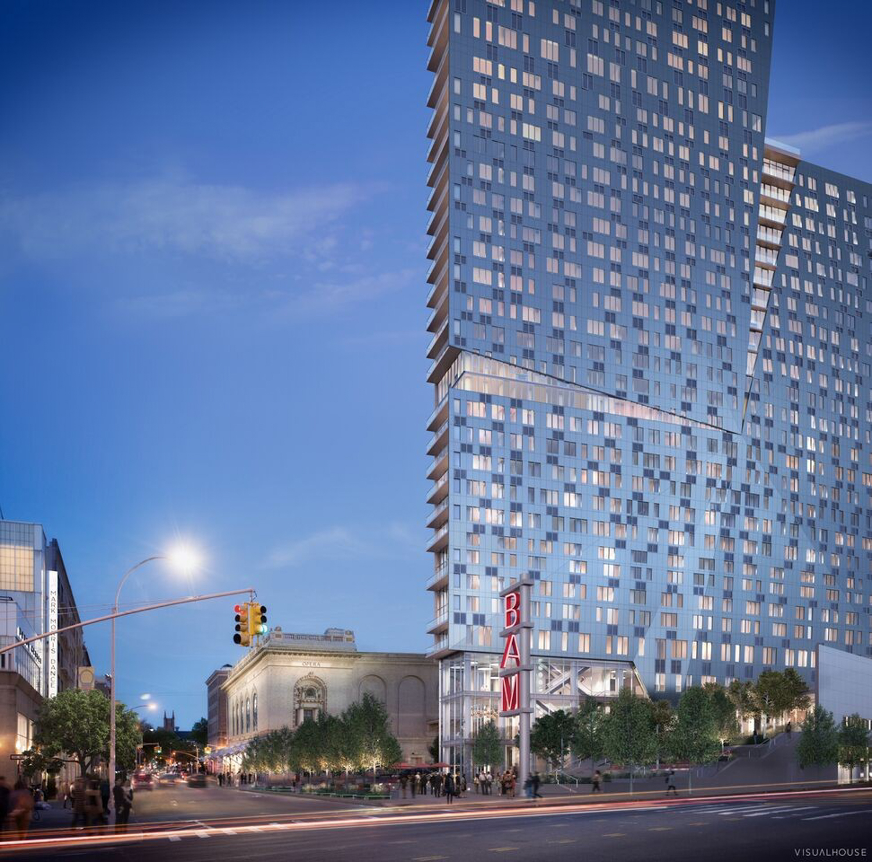Upper Half of 1 South First Begins to Conjoin Above Domino Sugar Factory Redevelopment, in Williamsburg, Brooklyn
When YIMBY last checked in on 260 Kent Avenue, the building had only risen a few floors over Domino Park. Now, construction workers are bridging the gap between the two reinforced concrete structures that make up the bottom half of the structure. The 435-foot tall residential tower is being designed by COOKFOX, and will yield 462,000 square feet of space. There will be 330 rentals, 66 affordable units, and 150,000 square feet of office space spread among 22 floors, as well as 13,000 square feet of retail space at the base. Recent photos show the first level of the upper half being assembled.

