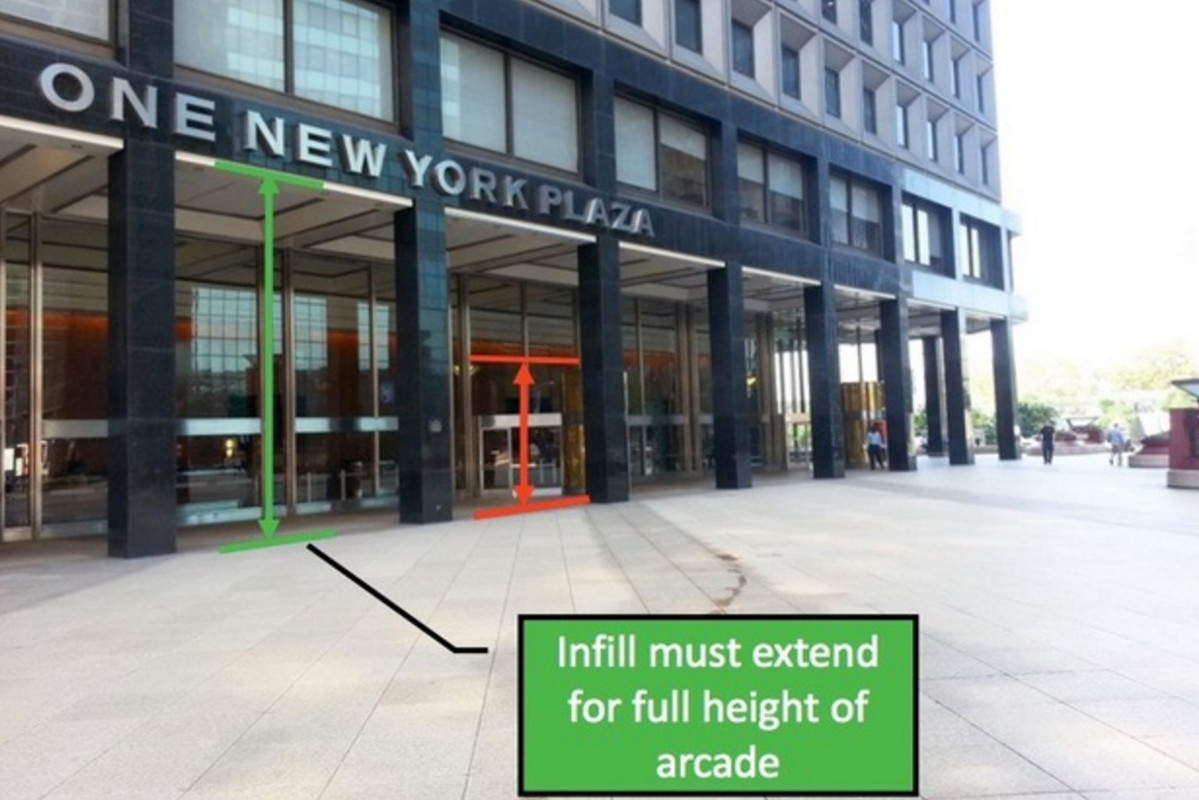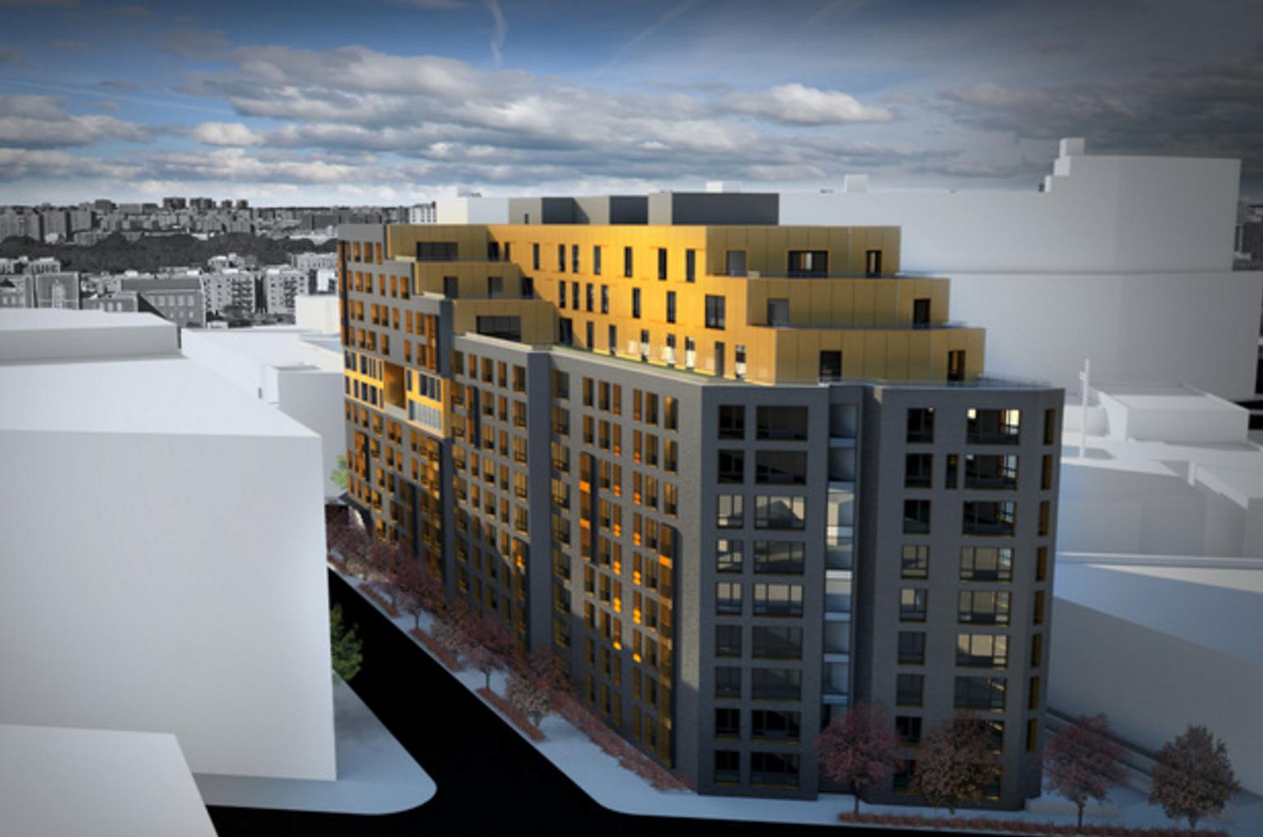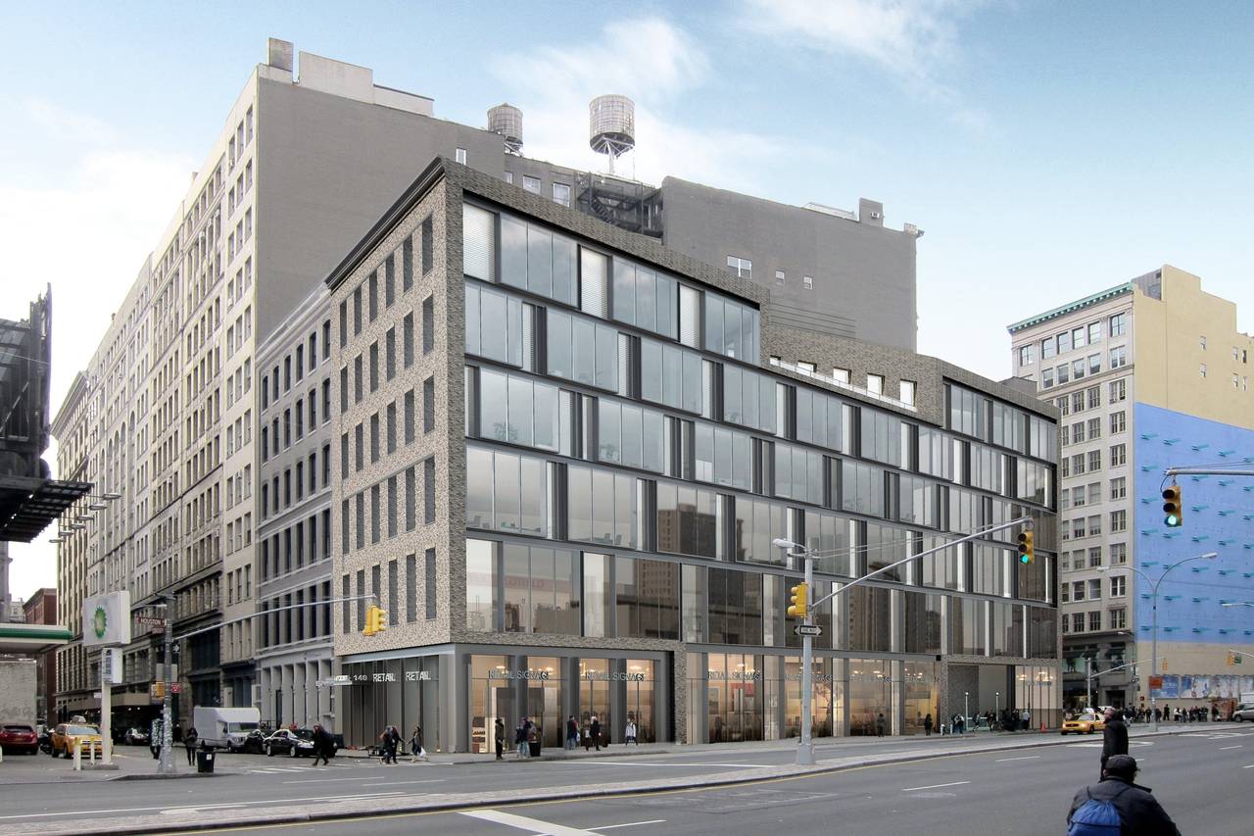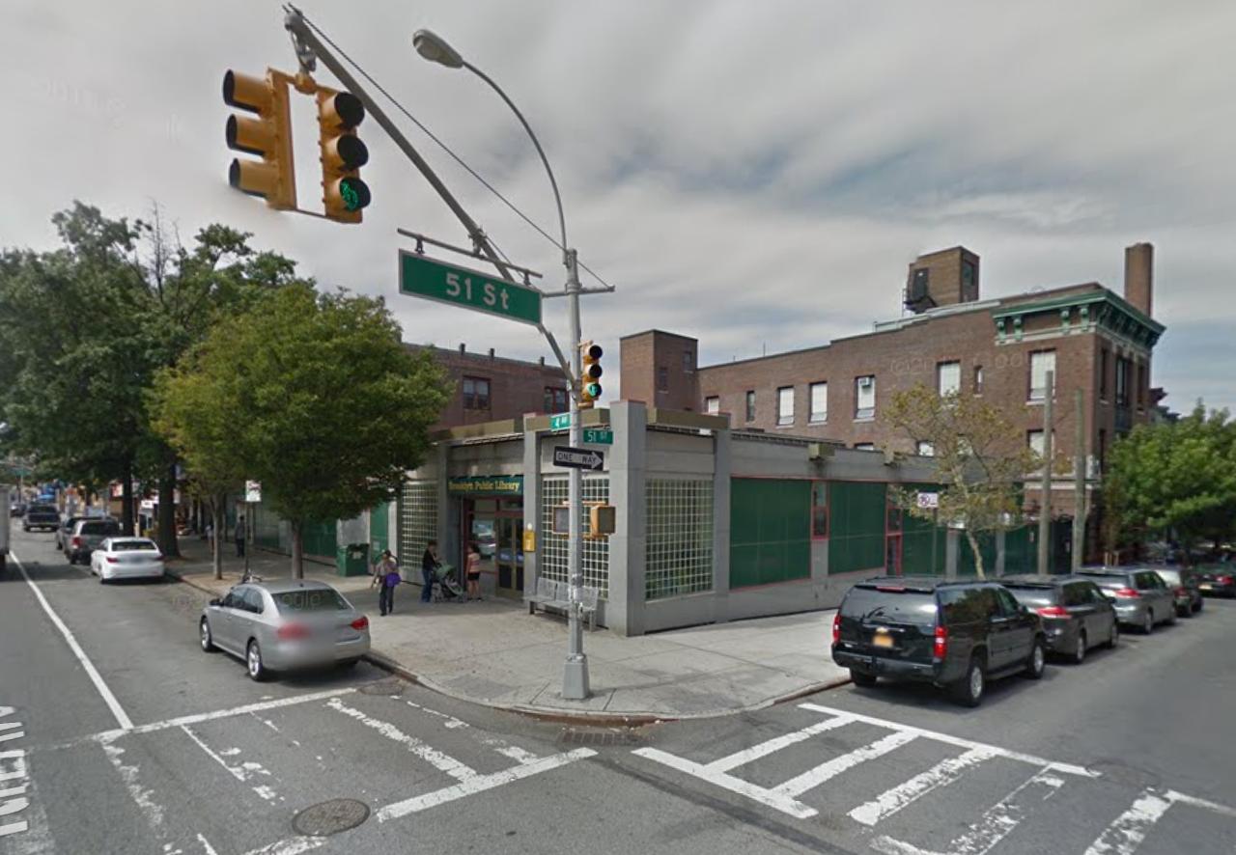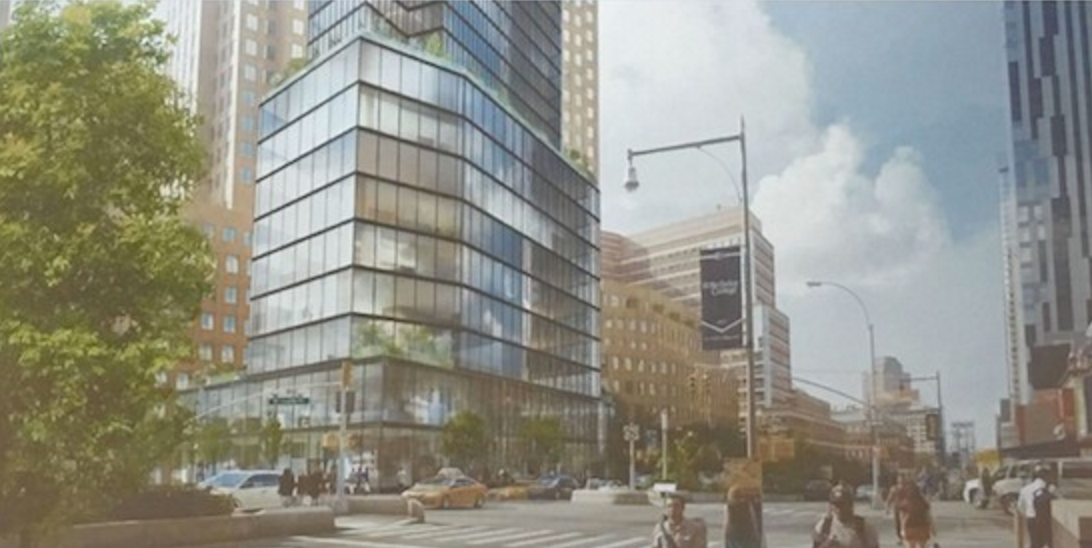City Council Approves Rezoning Proposal Allowing Pedestrian Arcade-to-Retail Conversions Along Water Street, Financial District
Earlier this week, the City Council voted to approve a rezoning proposal that would allow landlords of the commercial properties with public pedestrian arcades along Water Street, between Fulton and Whitehall streets in the Financial District, to convert the arcades into retail space in exchange for renovating adjacent public plazas. The total amount of space that could be converted spans 110,000 square feet across 20 buildings, DNAinfo reported. The rezoning requires retail conversions of greater than 7,500 square feet to be approved through the city’s Uniform Land Use Review Procedure (ULURP). It also limits the amount of street frontage chain banks and drugstores can take up, and requires the entire height of the arcade to be built out. Future renovations to the existing public plazas in the area could include new seating and planters, among other upgrades.

