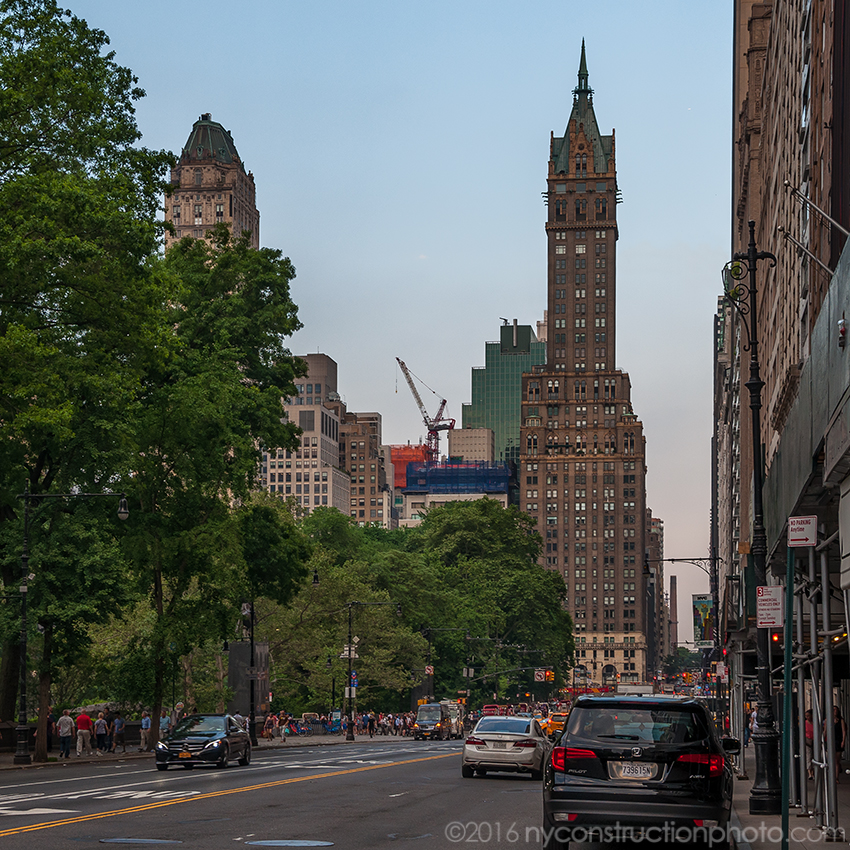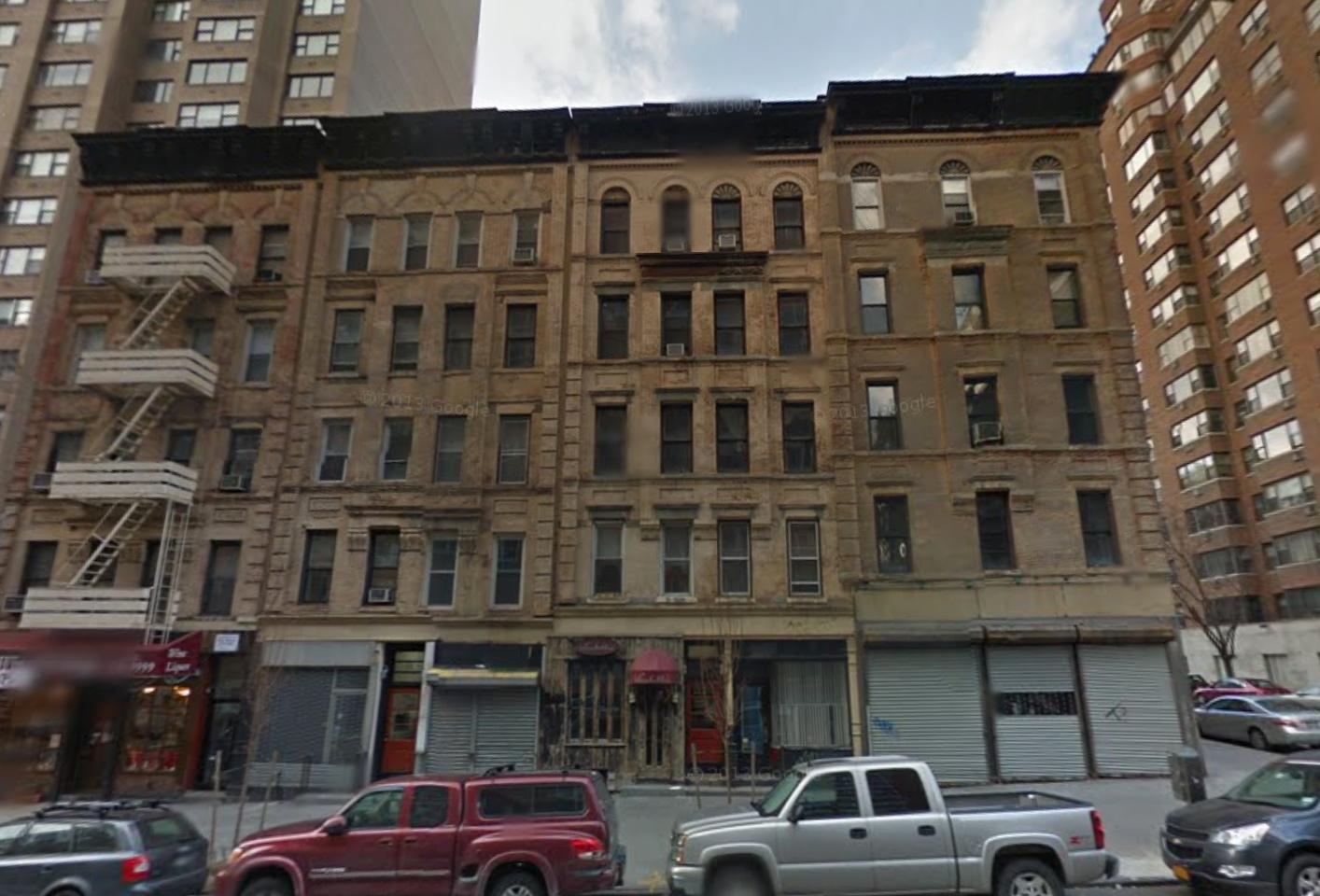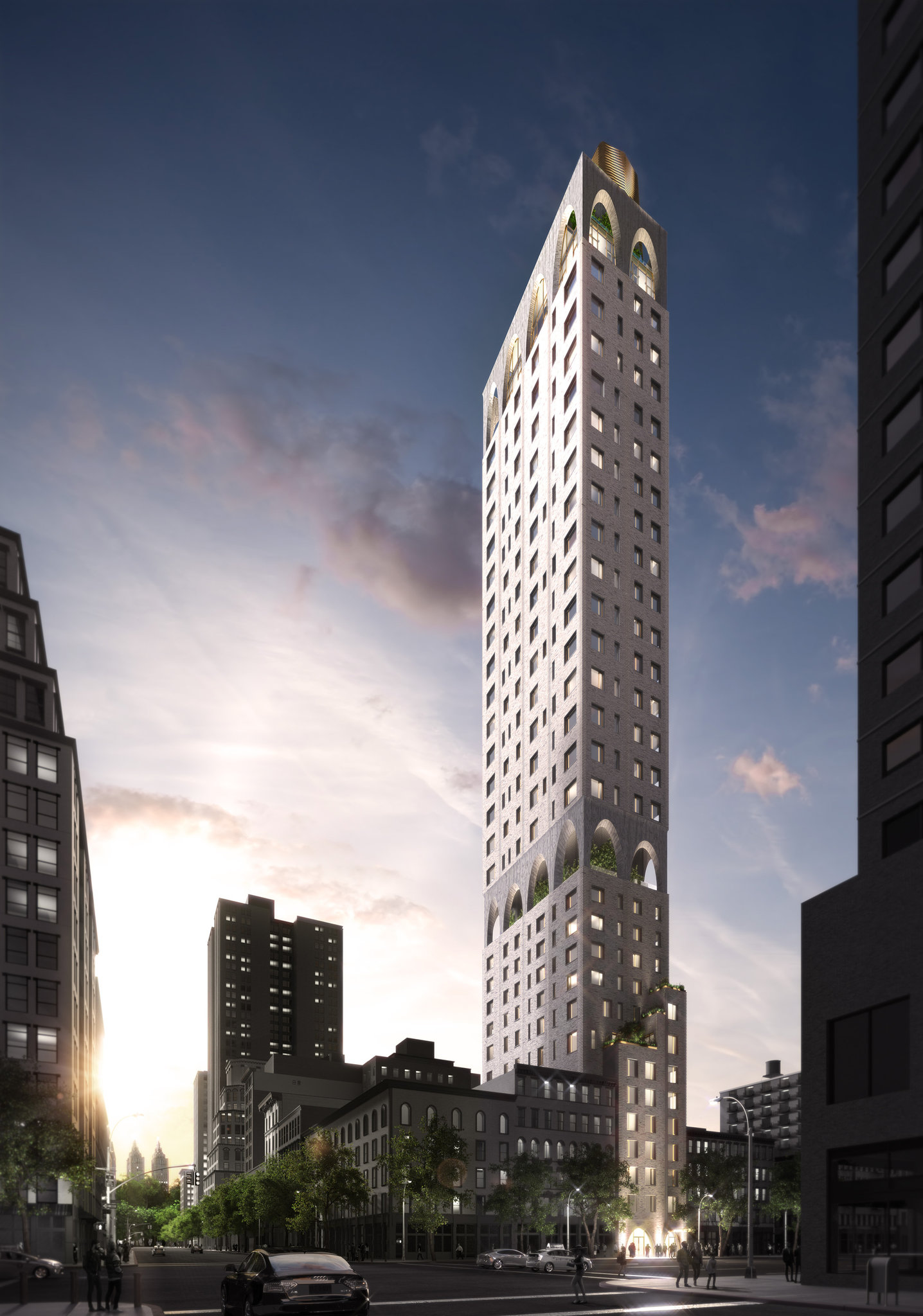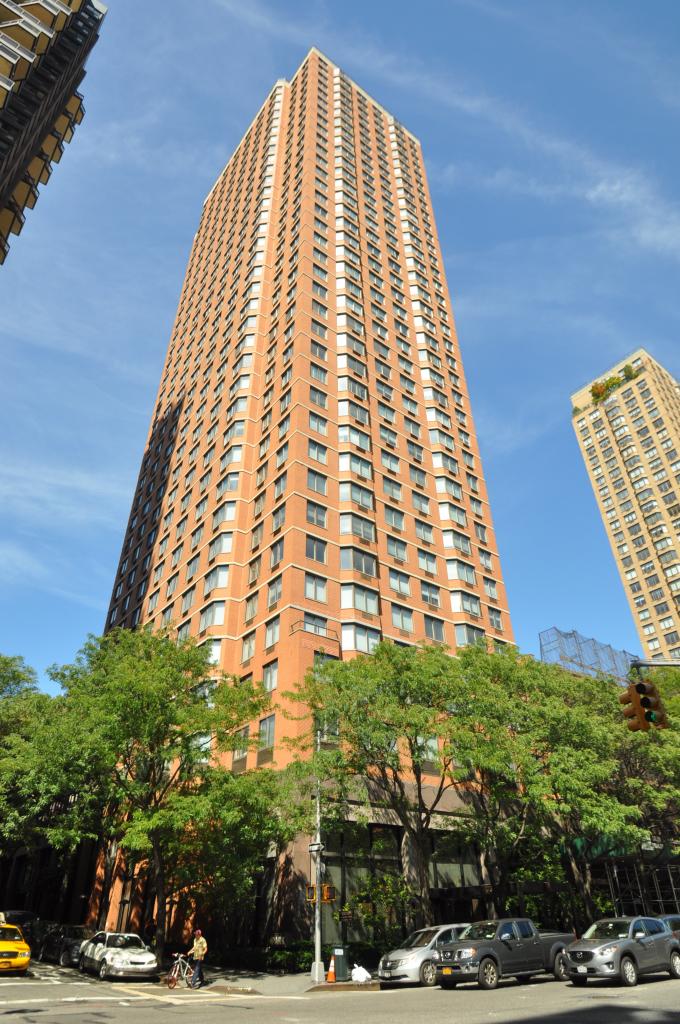Permanent Mission of the Czech Republic to Renovate Their Eight-Story Building at 1109 Madison Avenue, Upper East Side
The Permanent Mission of the Czech Republic of the United Nations is planning to renovate their eight-story, 35,000-square-foot mixed-use building at 1109 Madison Avenue, located on the corner of East 83rd Street, on the Upper East Side. The building, which currently houses the mission’s office space and 16 apartments, will see its interiors entirely reconfigured and upgraded, according to DNAinfo. The building’s façade, which will be preserved, will also see a restoration. Fradkin & McAlpin Architects and Czech Republic-based A69 Architekti will be responsible for the renovations. The property also contains 16,390 square feet of air rights, although it’s not known if an expansion is planned. Alteration permits have not yet been filed with the Buildings Departments, but completion is expected next year.





