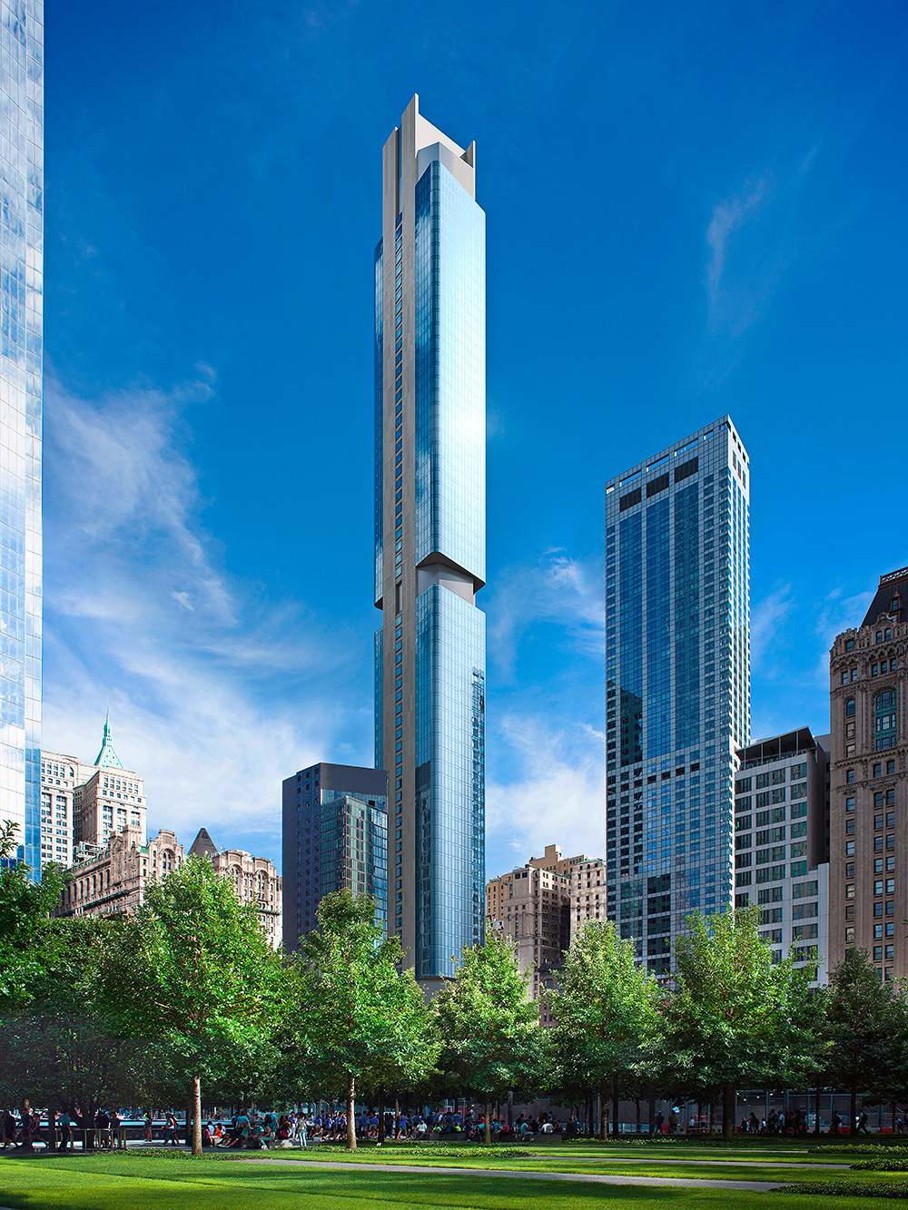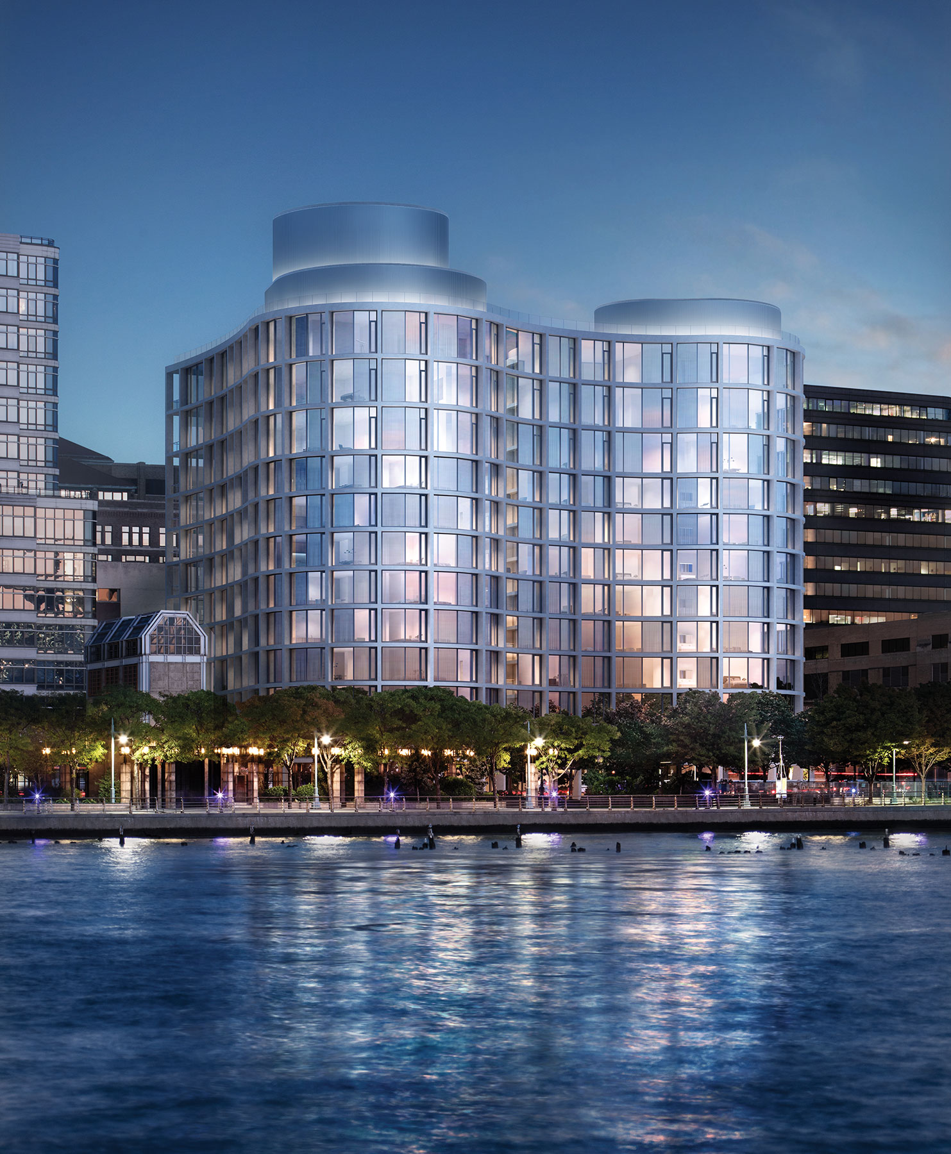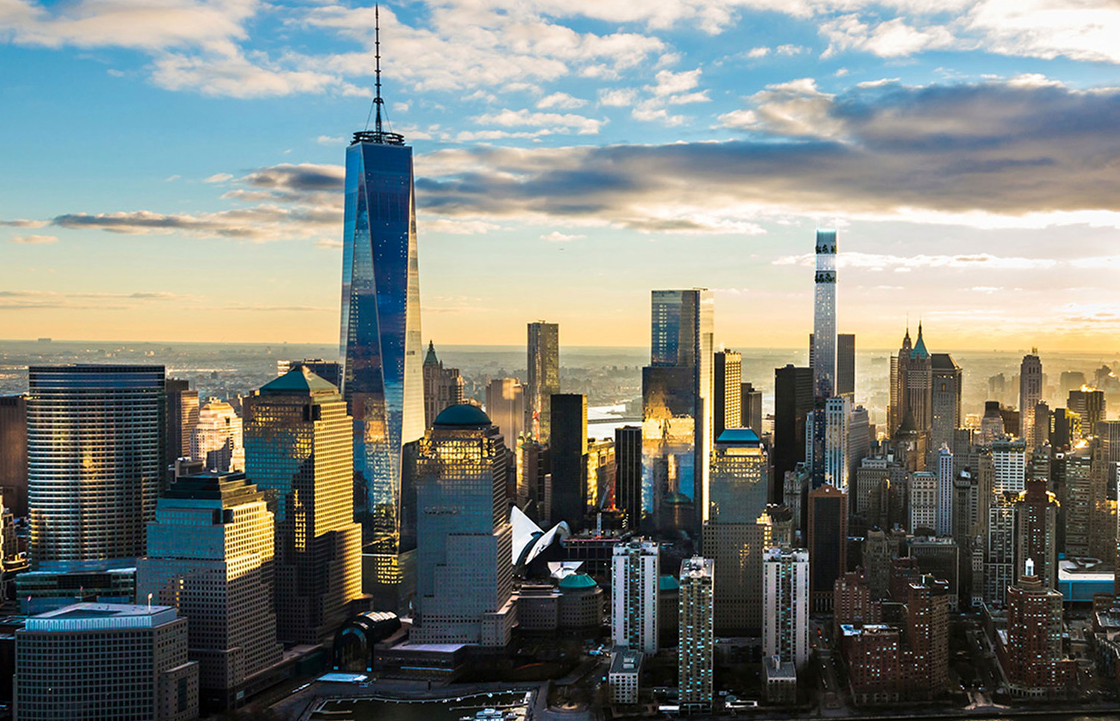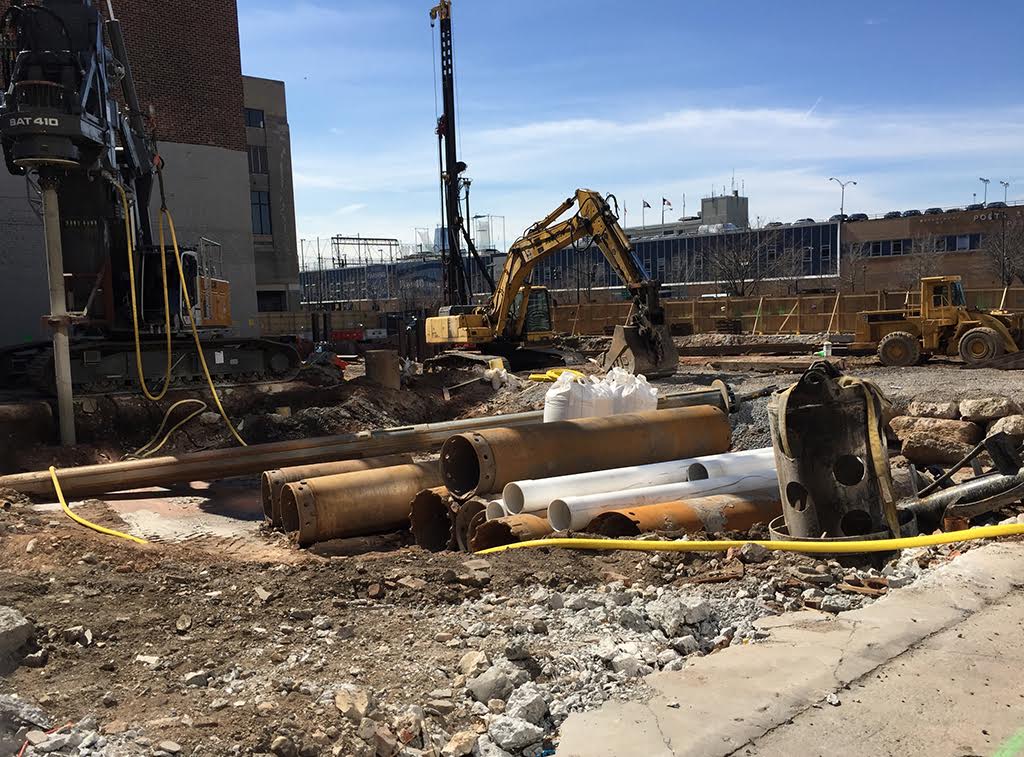Work Finally Resumes on 125 Greenwich Street, Financial District
YIMBY recently revealed the latest images for 125 Greenwich Street, which has continued to see minor modifications to its design. Though the tower’s foundation work has been completed for about two years, the site has sat fallow while searching for financing. The refreshed renderings came with recent news that the project secured a $450 million construction loan, and now, with financing secured and the plans for the building finalized, rebar is finally rising.




