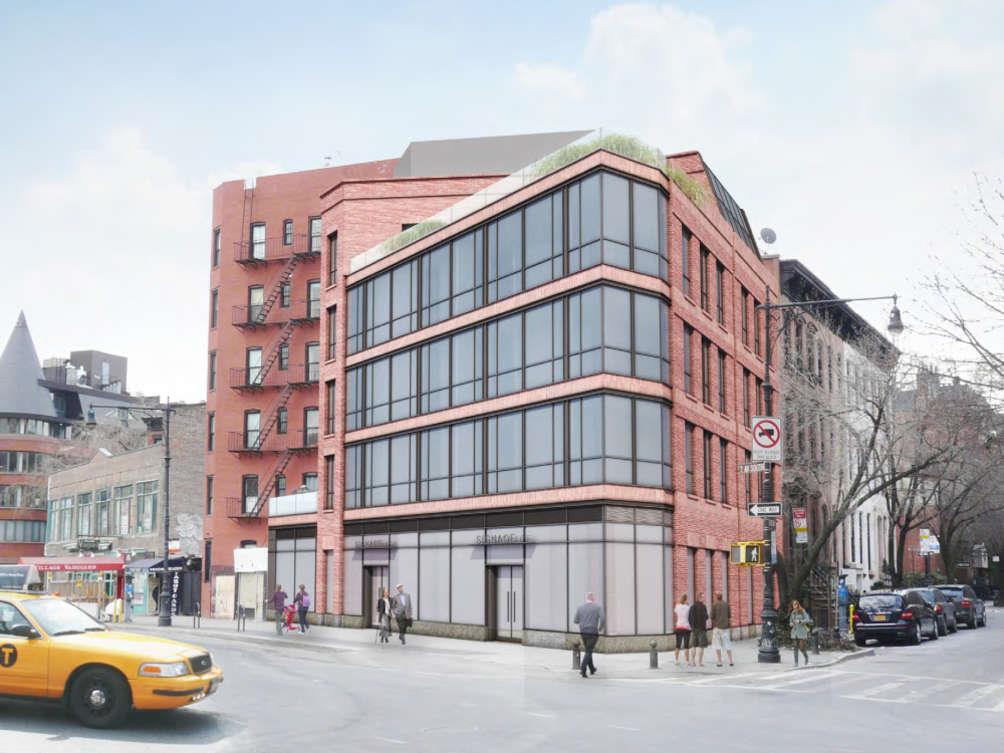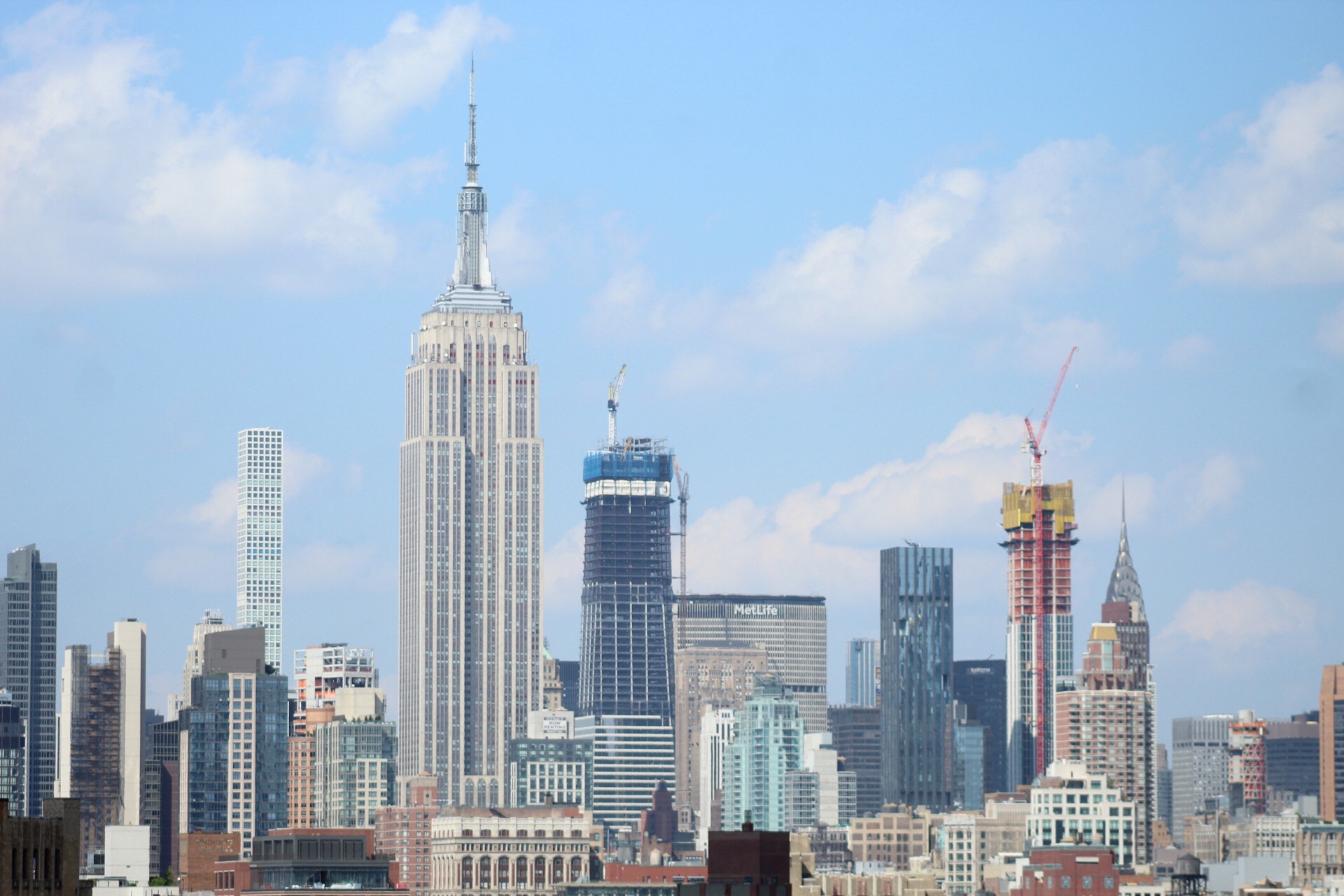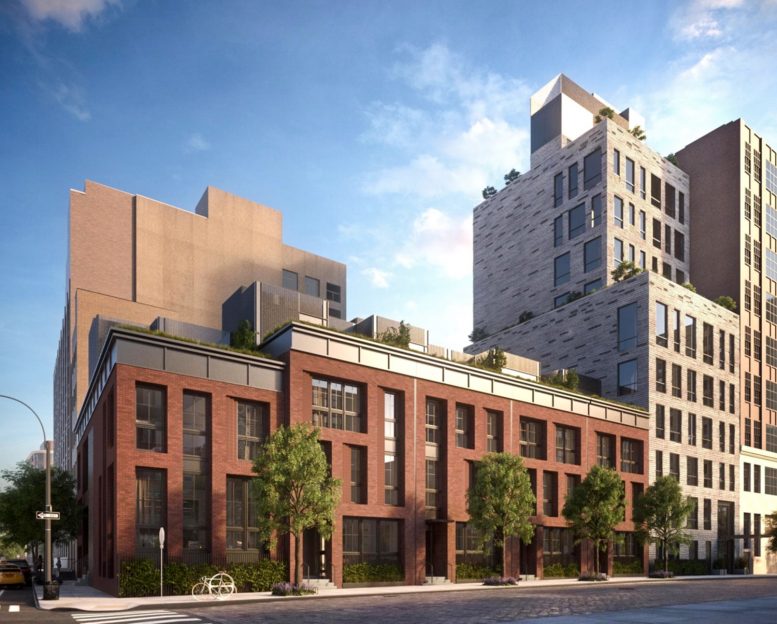Construction on BKSK Architect’s 127 Leroy Street Nears Completion in the West Village
Construction is nearing completion on 127 Leroy Street, a nine-story residential building in the West Village. Designed by BKSK Architects and developed by Shibumi Development, the 124-foot-tall reinforced concrete structure topped out in early 2018 and the glass and stone curtain wall is now substantially complete, with only small portions on the top floors left to be enclosed. The site is bounded by Leroy Street, Washington Street, and Greenwich Street, and was formerly occupied by a one-story warehouse for Pat LaFrieda Meat Purveyors, which has since moved to North Bergen, New Jersey.





