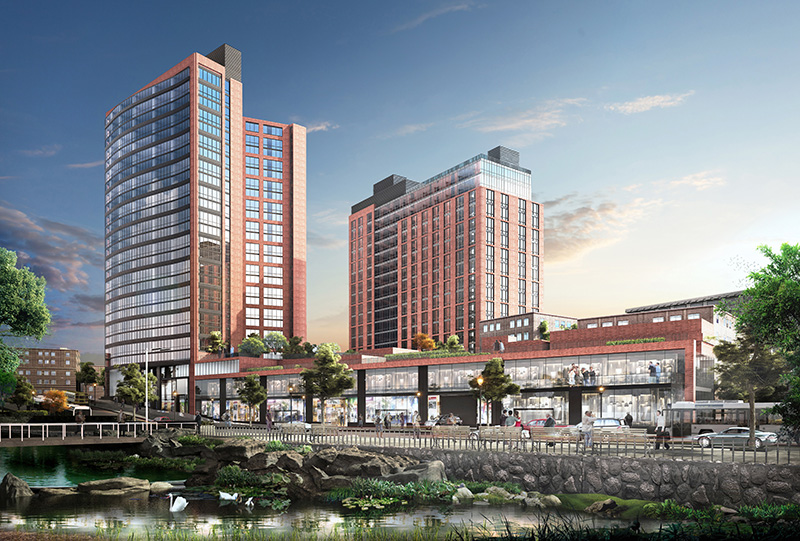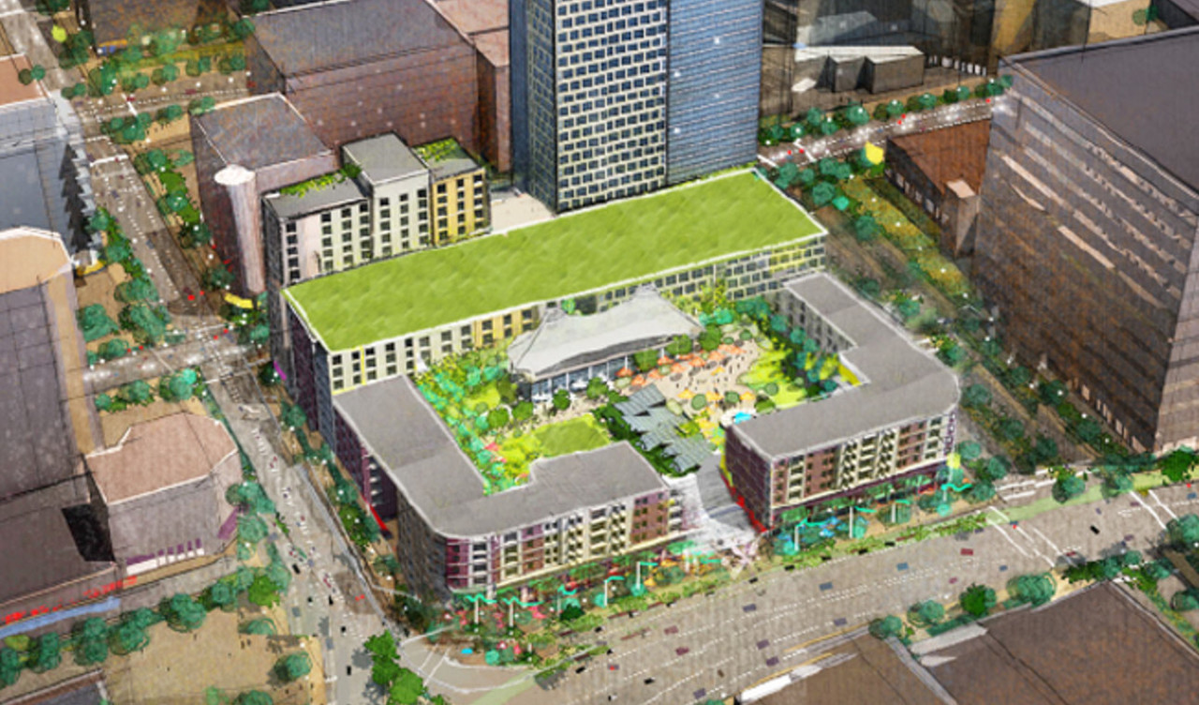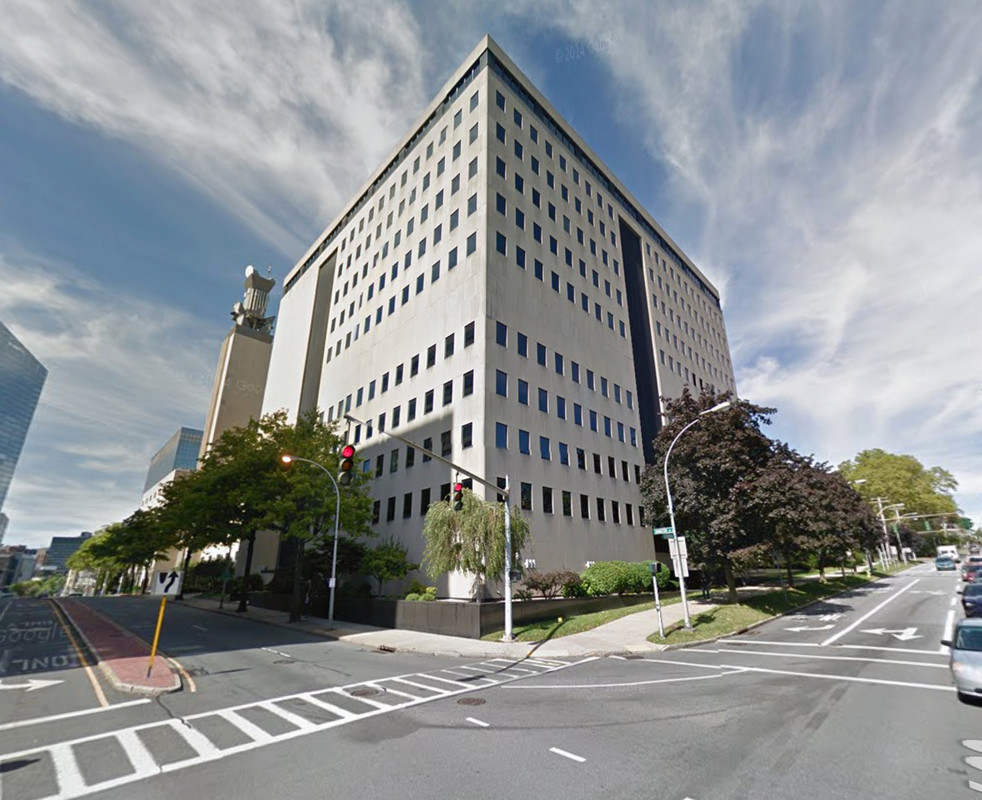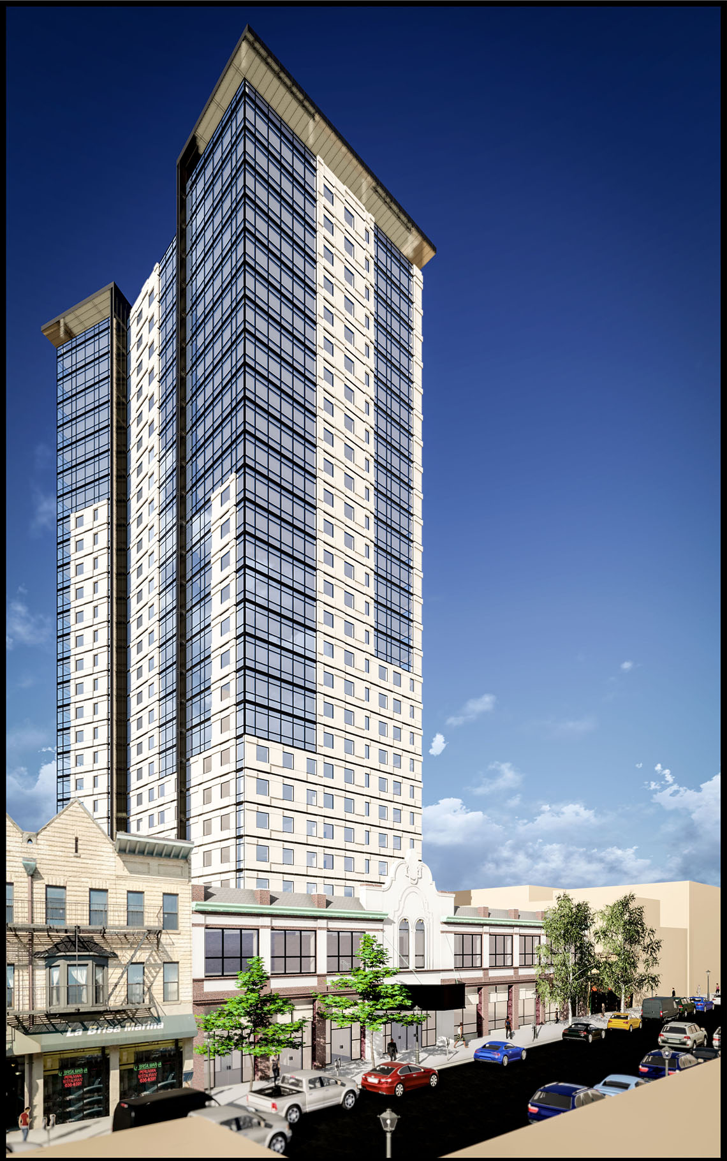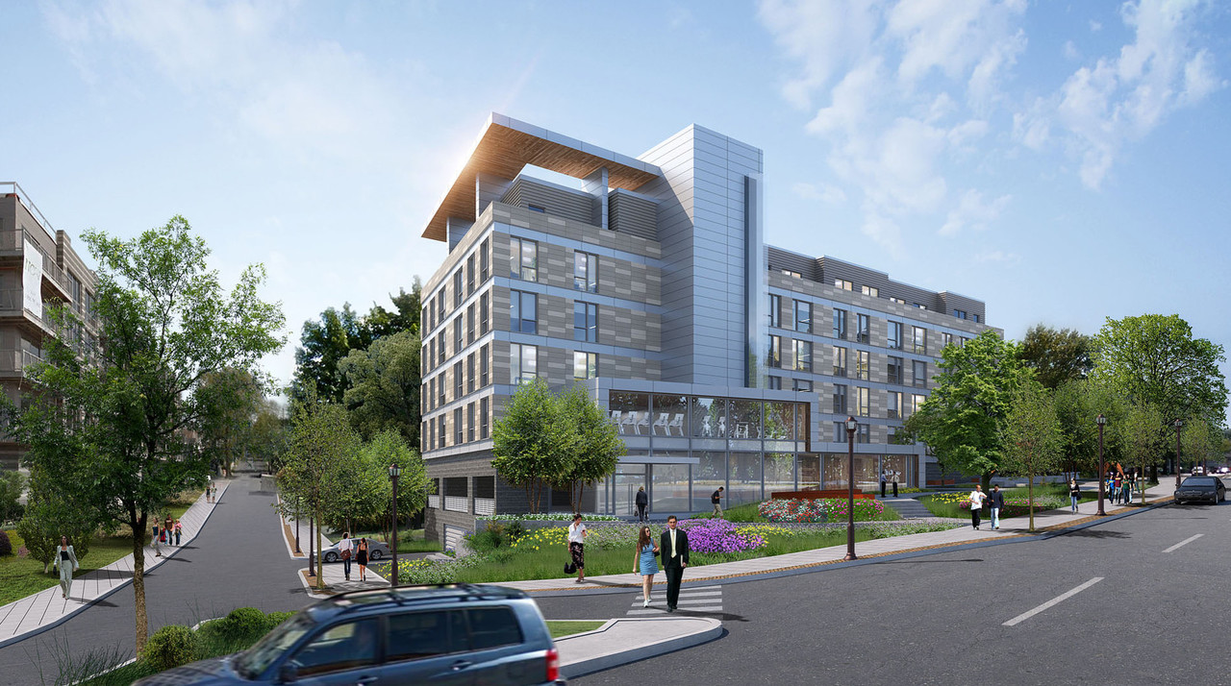Ground Broken for Two-Towered, 439-Unit Mixed-Use Project at 22 Napperhan Street, Yonkers
A groundbreaking ceremony has been held for Larkin Plaza, the two-towered, 439-unit mixed-use development planned at 22 Nepperhan Street in downtown Yonkers. The rental complex will consist of a 25-story, 280-unit building on the corner of Nepperhan Street and Warburton Avenue, as well as a 17-story, 159-unit structure fronting Main Street. A two-story commercial building, with 35,000 square feet of retail space, will also front a long stretch of Nepperhan Street, Westfair reported. A three-story, 539-car parking garage is also planned. RXR Realty is the developer. Foundation work is imminent, with completion anticipated for 2018.

