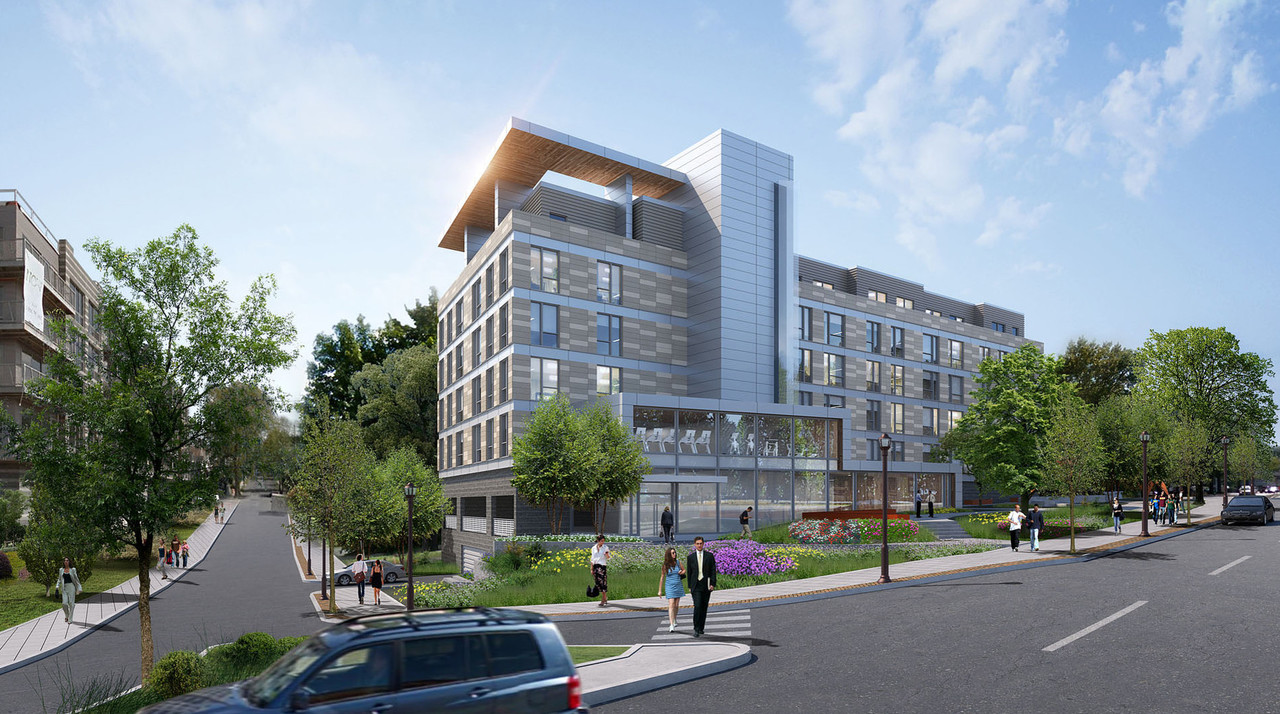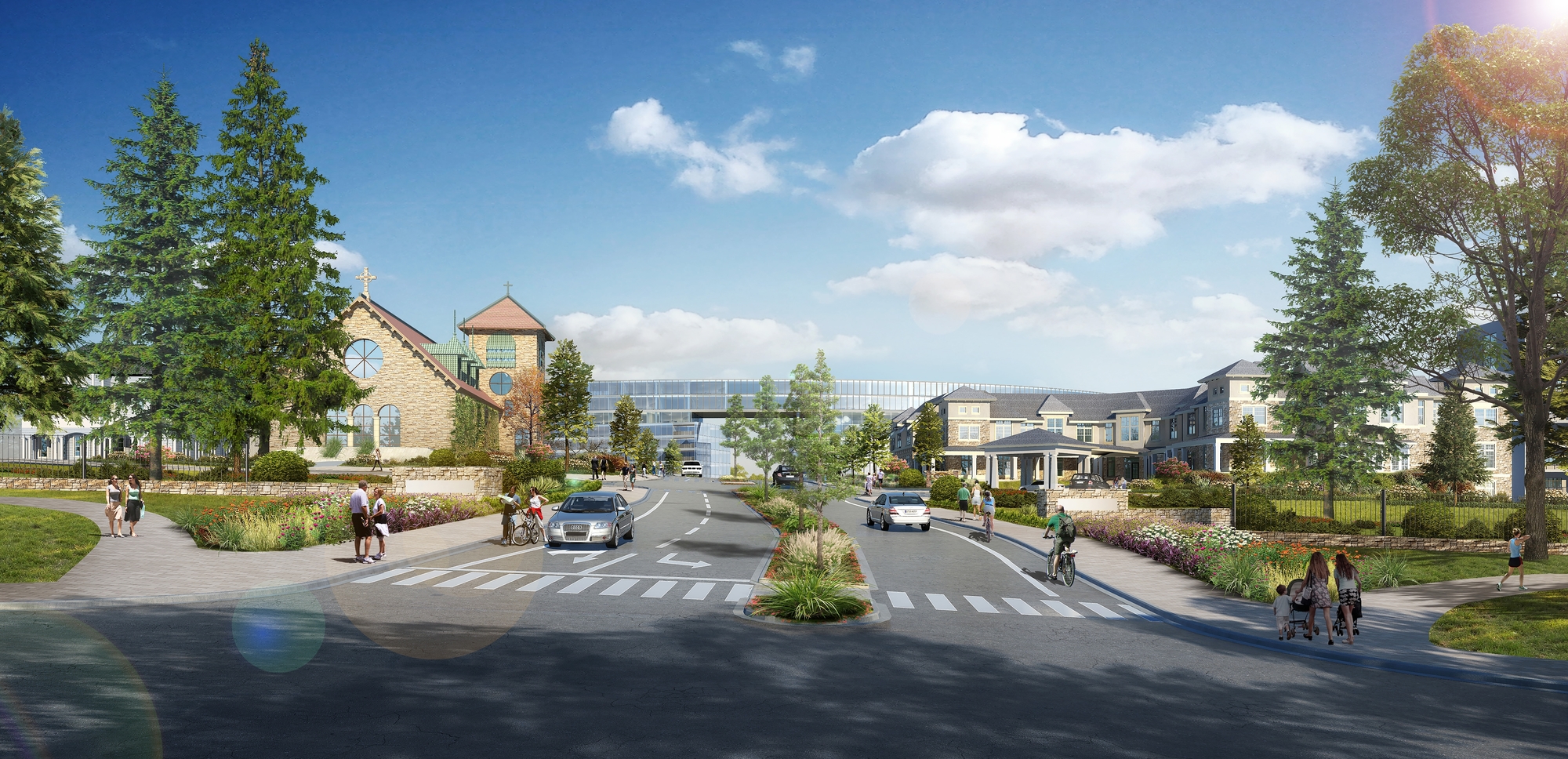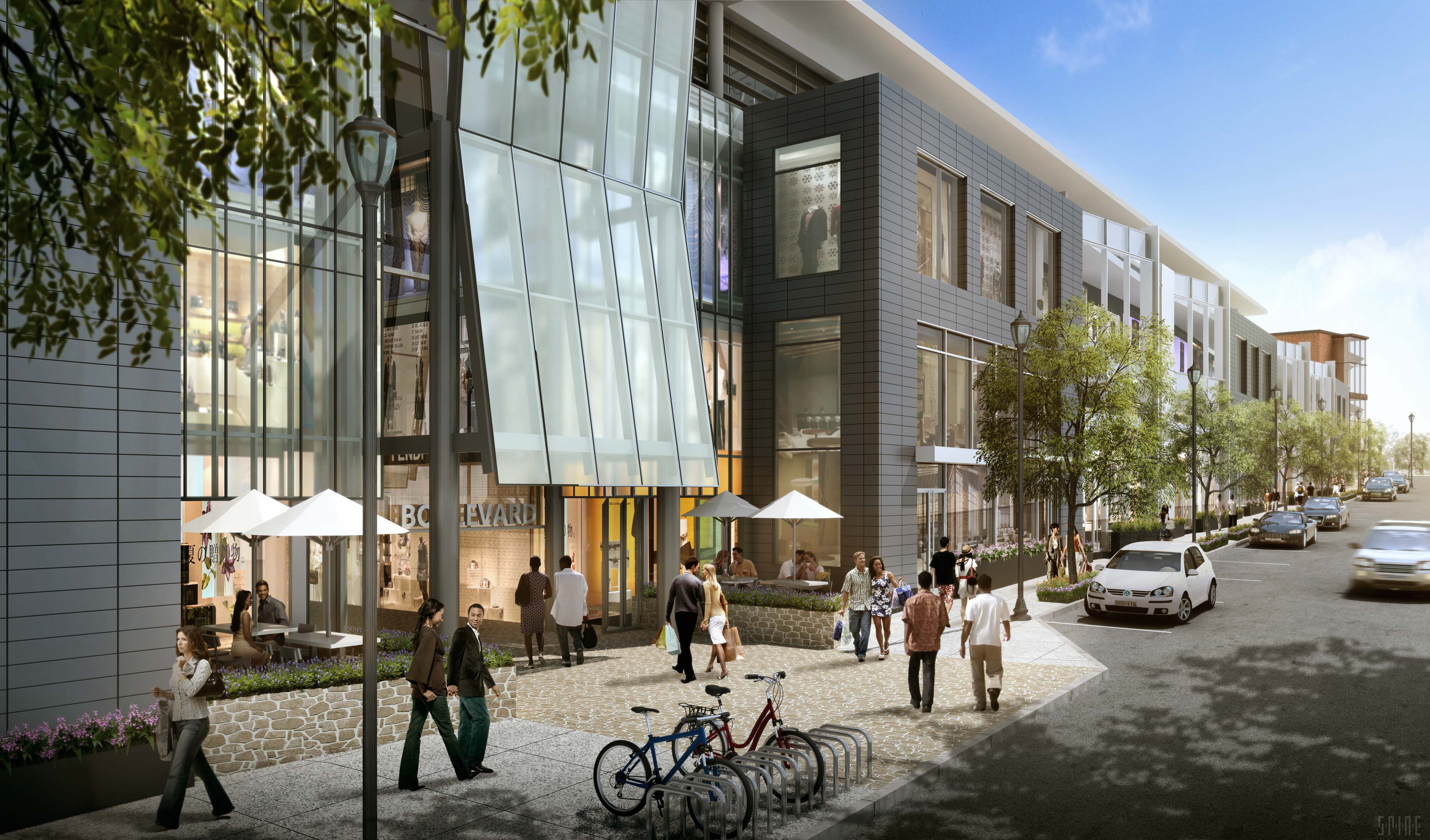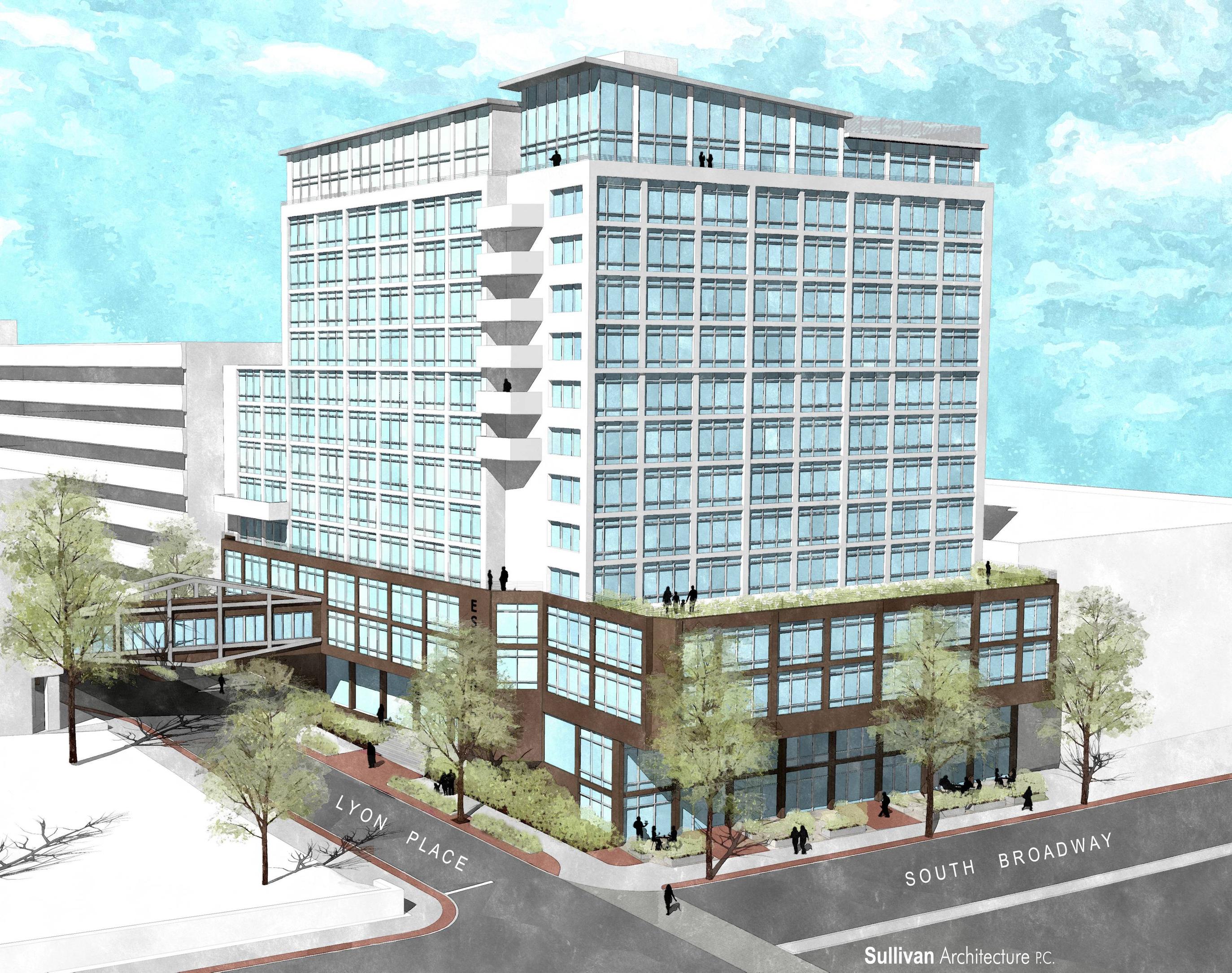Reveal for Six-Story, 77-Unit Residential Building Proposed at 1 Dekalb Avenue, White Plains
Renderings have been revealed of the six-story, 77-unit residential building proposed at 1 Dekalb Avenue, located on the corner of Maple Avenue in White Plains. The project was initially proposed to the city back in September and the White Plains Common Council is expected to vote on it by the end of the year, the Journal News reported. The units would be rental apartments and the new building would include a 103-car underground parking garage.





