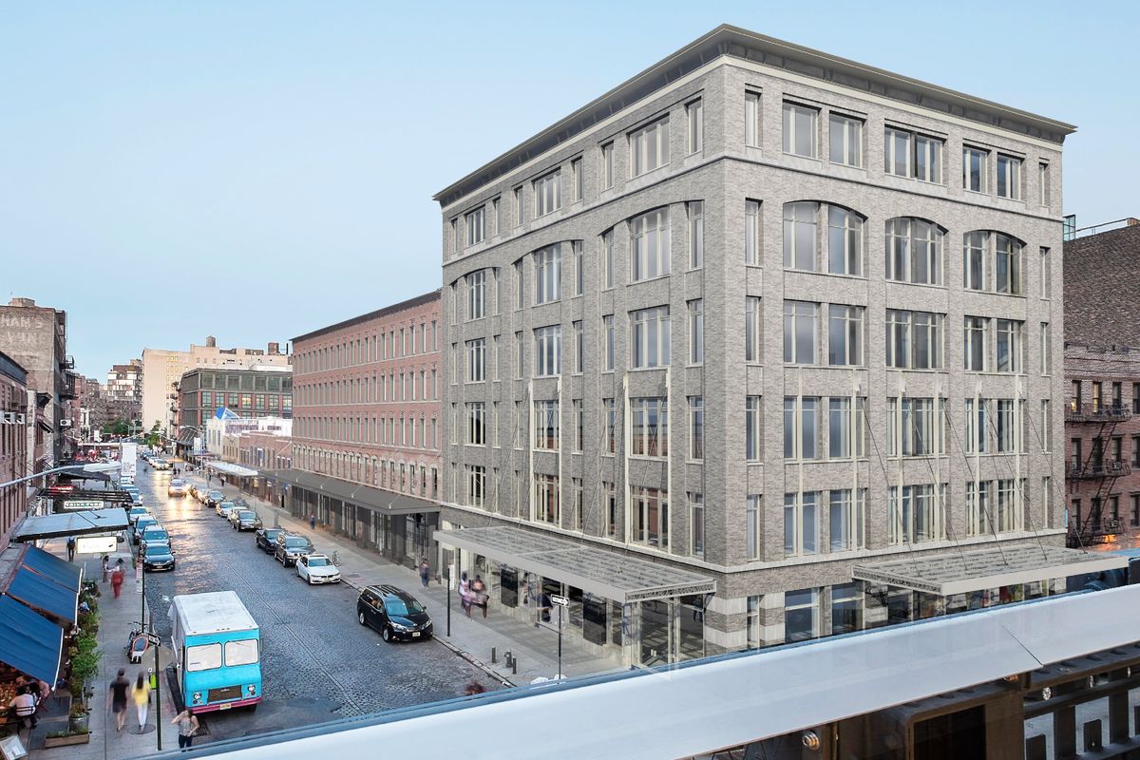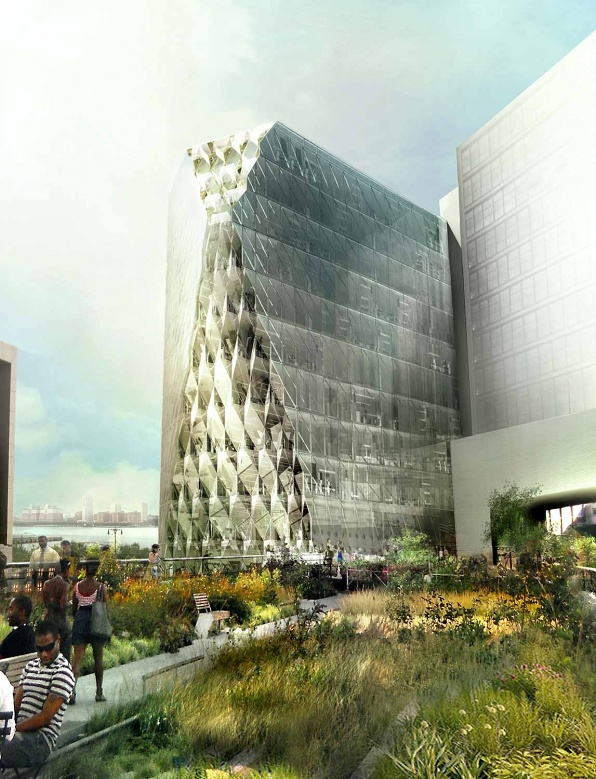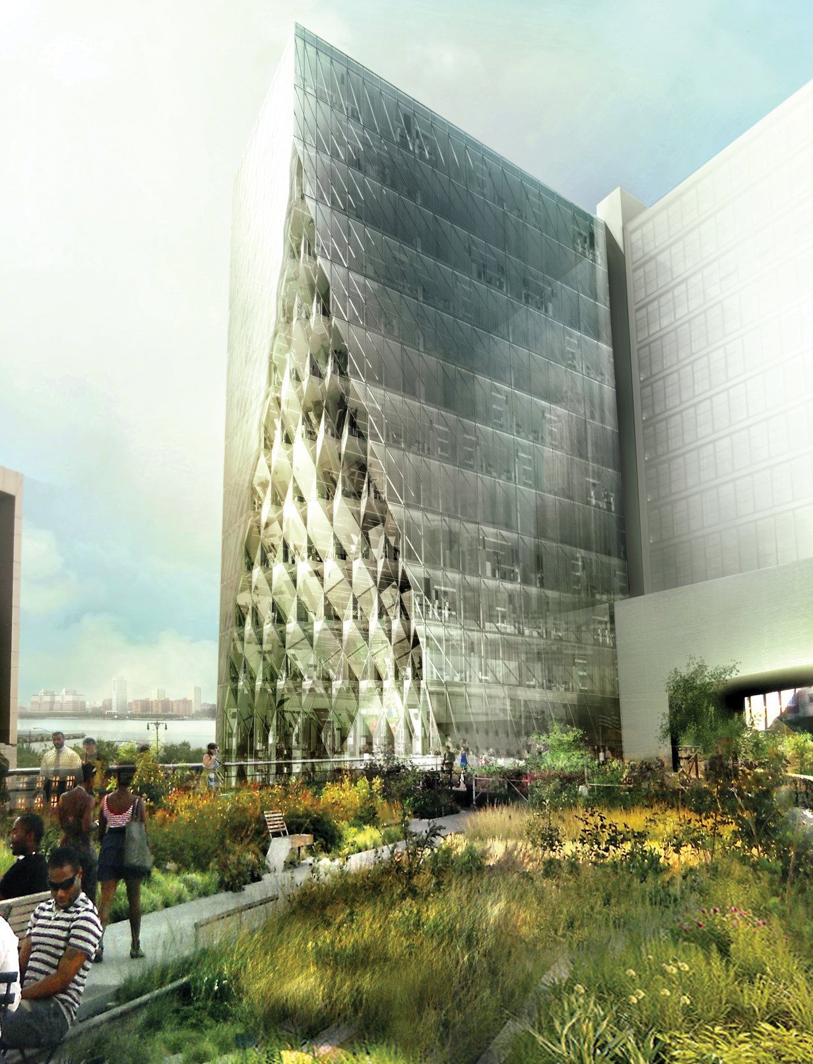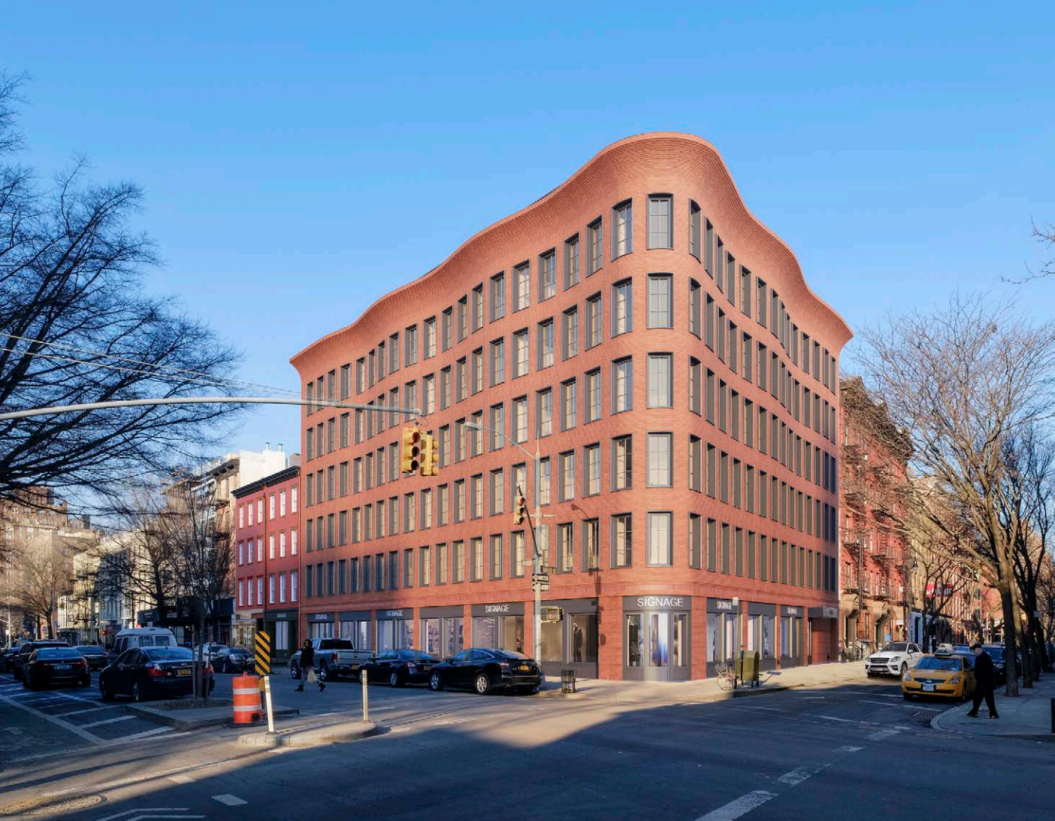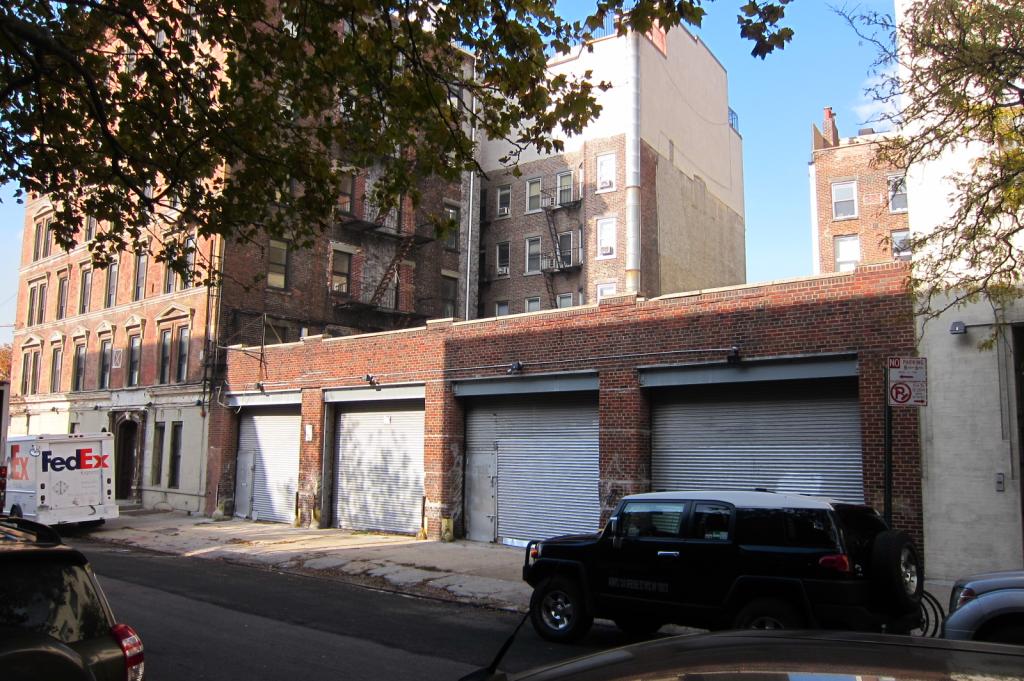70-74 Gansevoort Street Begins to Rise Above The Meatpacking District
Recent photos of 70-74 Gansevoort Street show the commercial development beginning its vertical ascent over the Meatpacking District. Located along Gansevoort Street, this is one of several buildings among the Gansevoort Street redevelopment project that spans the length between Washington Street and Greenwich Street. Set to stand roughly 112 feet tall, it is being designed by BKSK Architects and developed by Aurora Capital and William Gottlieb Real Estate.

