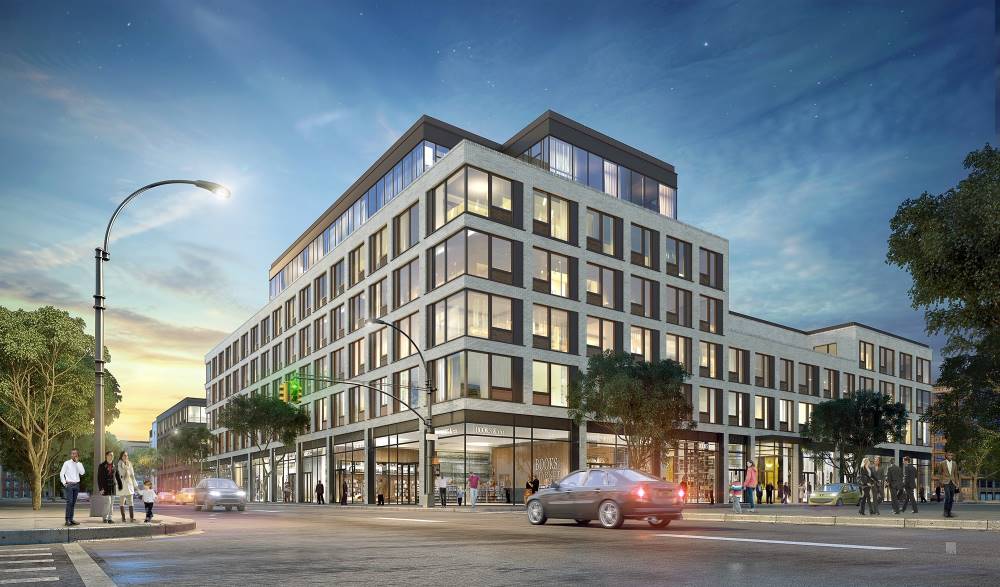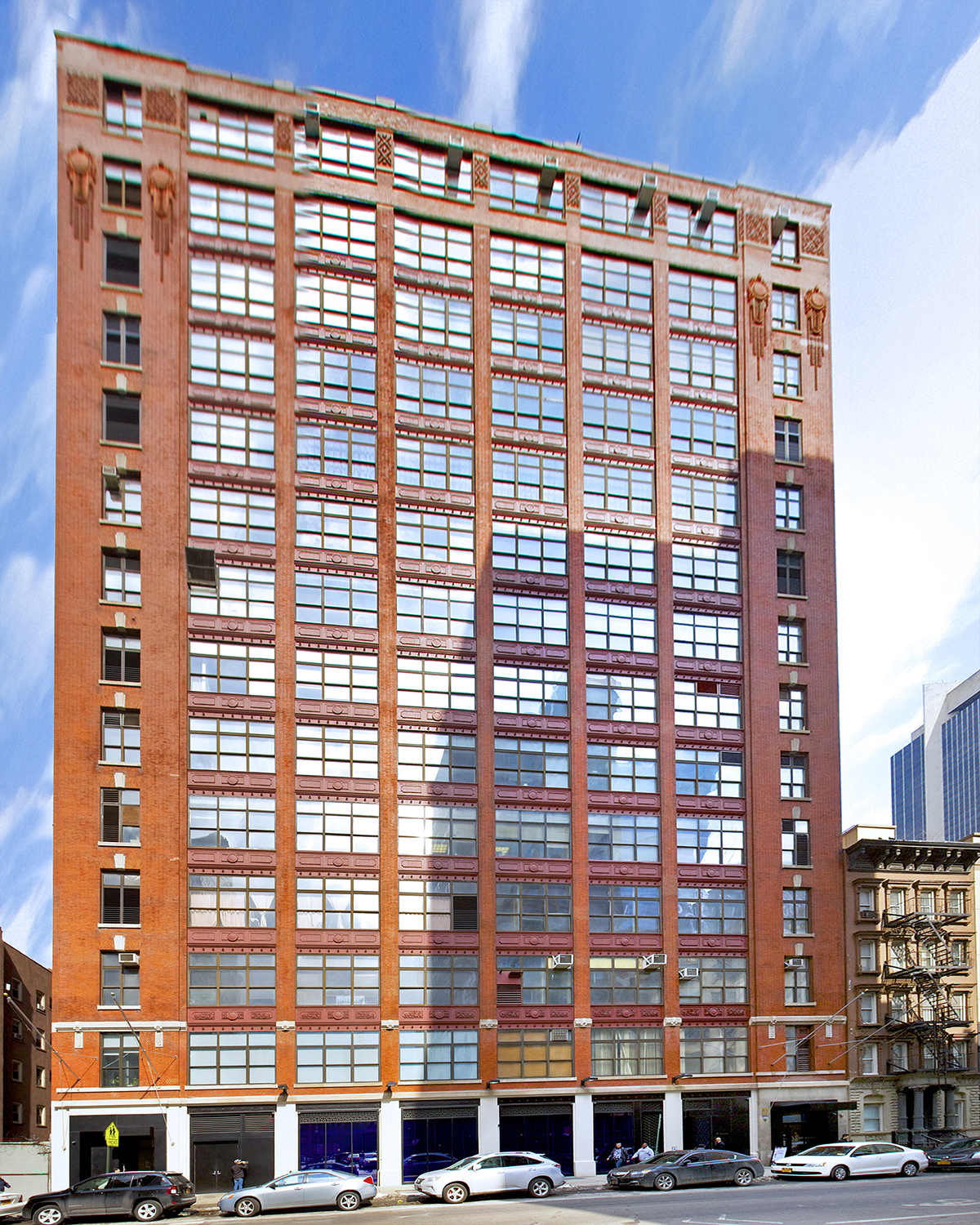120 5th Avenue Rises Above Street Level in Park Slope, Brooklyn
Construction is progressing on 120 5th Avenue, a six-story mixed-use building in Park Slope, Brooklyn. Designed by SLCE Architects and developed by William Macklowe Company and Senlac Ridge Partners, the 300,000-square-foot structure will yield 180 rental units, with 45 designated as affordable housing, as well as 45,000 square feet of commercial and retail space and Brooklyn’s first Lidl supermarket spanning 25,000 square feet. Noble Construction Group is the general contractor for the 1.8-acre property, which is alternately addressed as 680 Baltic Street and bound by 5th Avenue, Baltic Street, and Butler Street.



