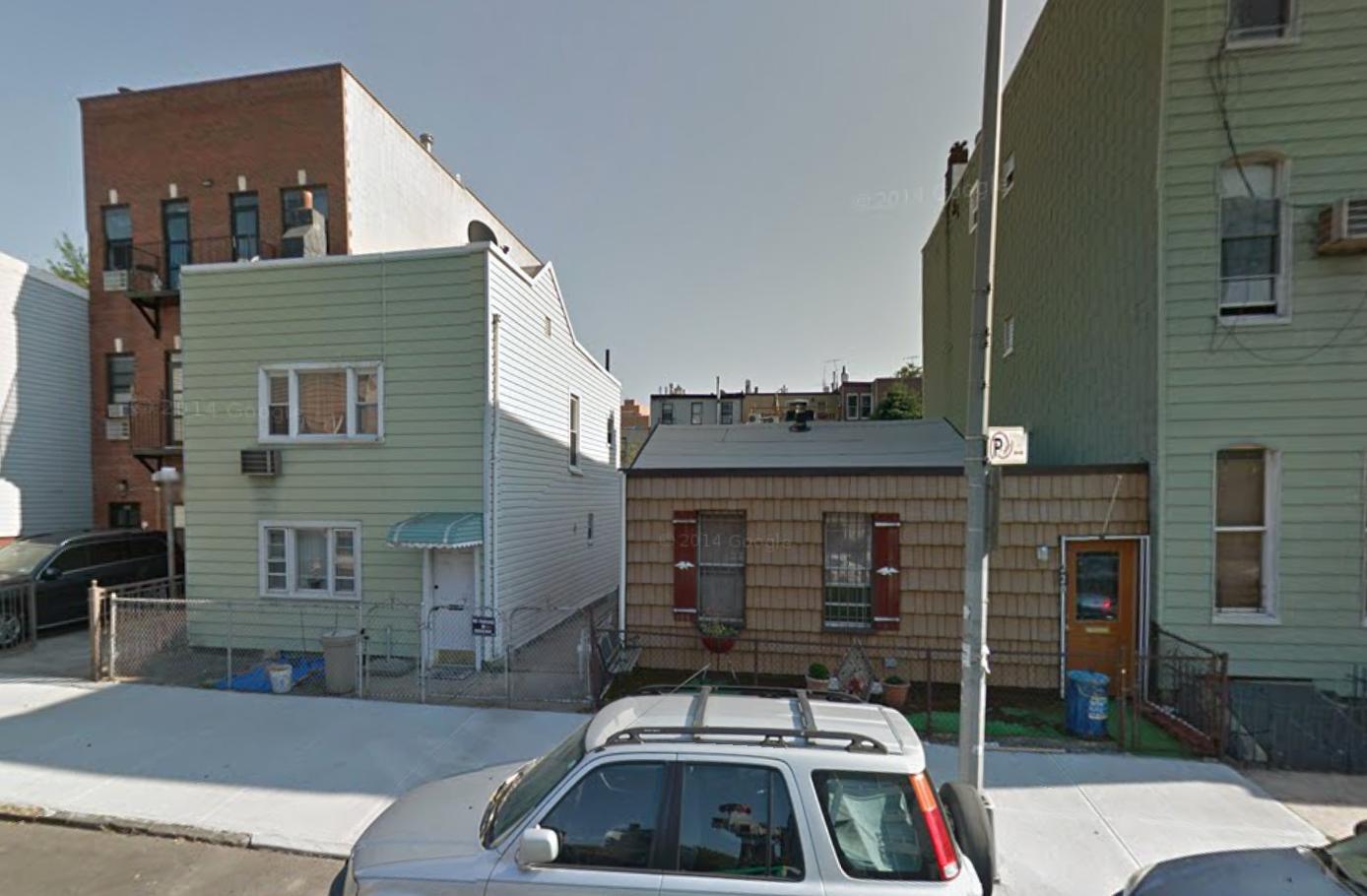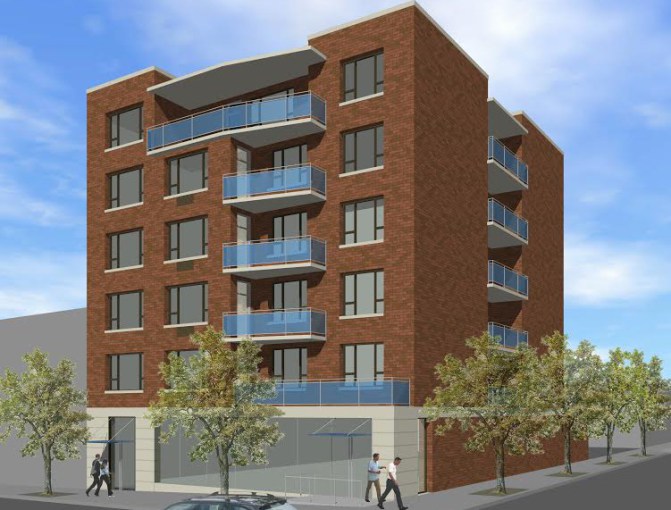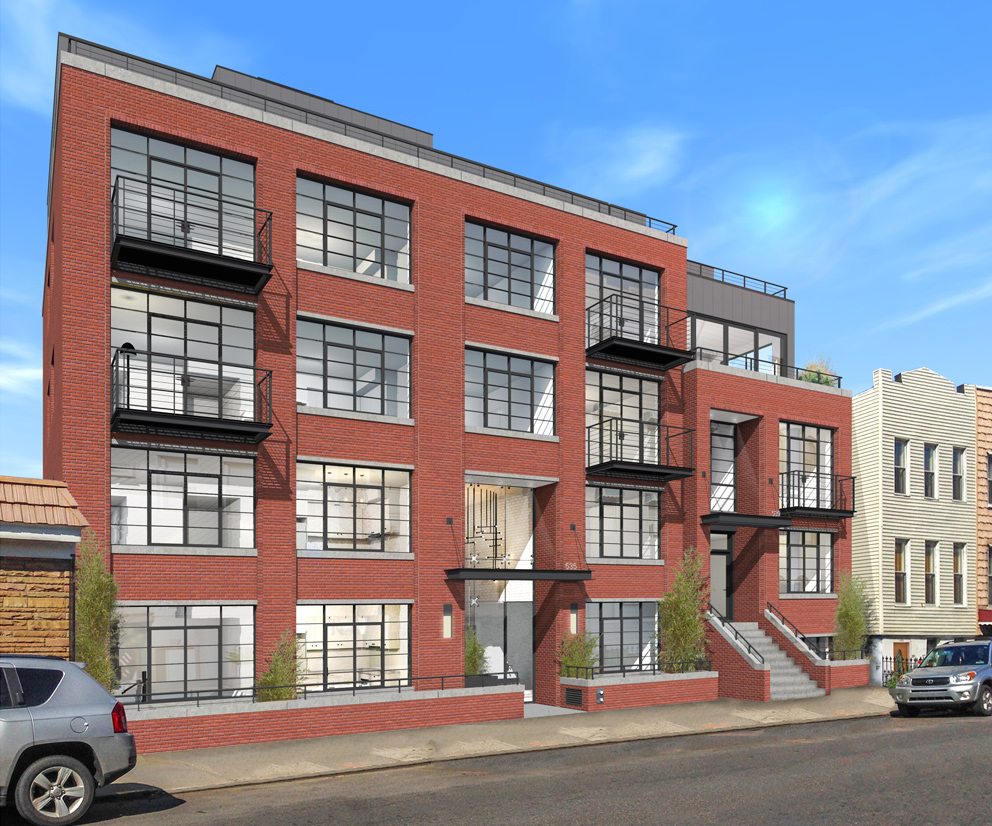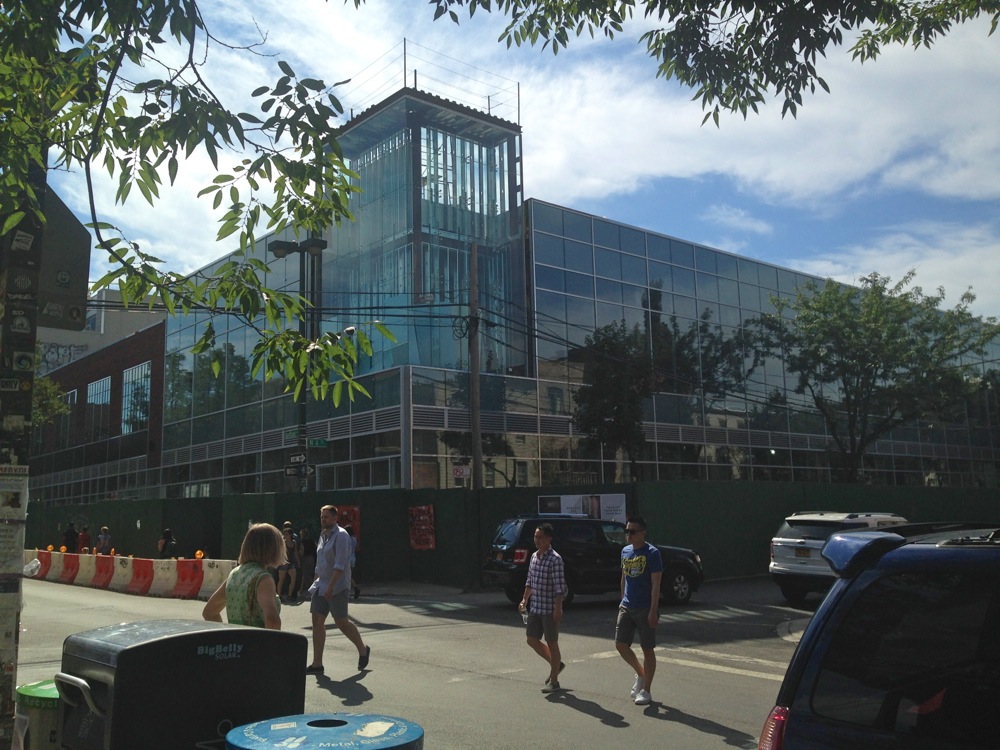Four Stories, Eight Residential Units Coming To 220 Withers Street, Williamsburg
Sheepshead Bay-based BK Developers Inc. has filed applications for two four-story, four-unit residential buildings at 220-222 Withers Street, in northern Williamsburg, four blocks north of the L train’s stop at Graham Avenue. Eight residential units will spread across 10,102 square feet, for an average unit measuring 1,263 square feet. Igor Zaslavskiy’s Sheepshead Bay-based Zproekt Architecture is designing, and permits were filed earlier this month to demolish existing single- and two-story homes.





