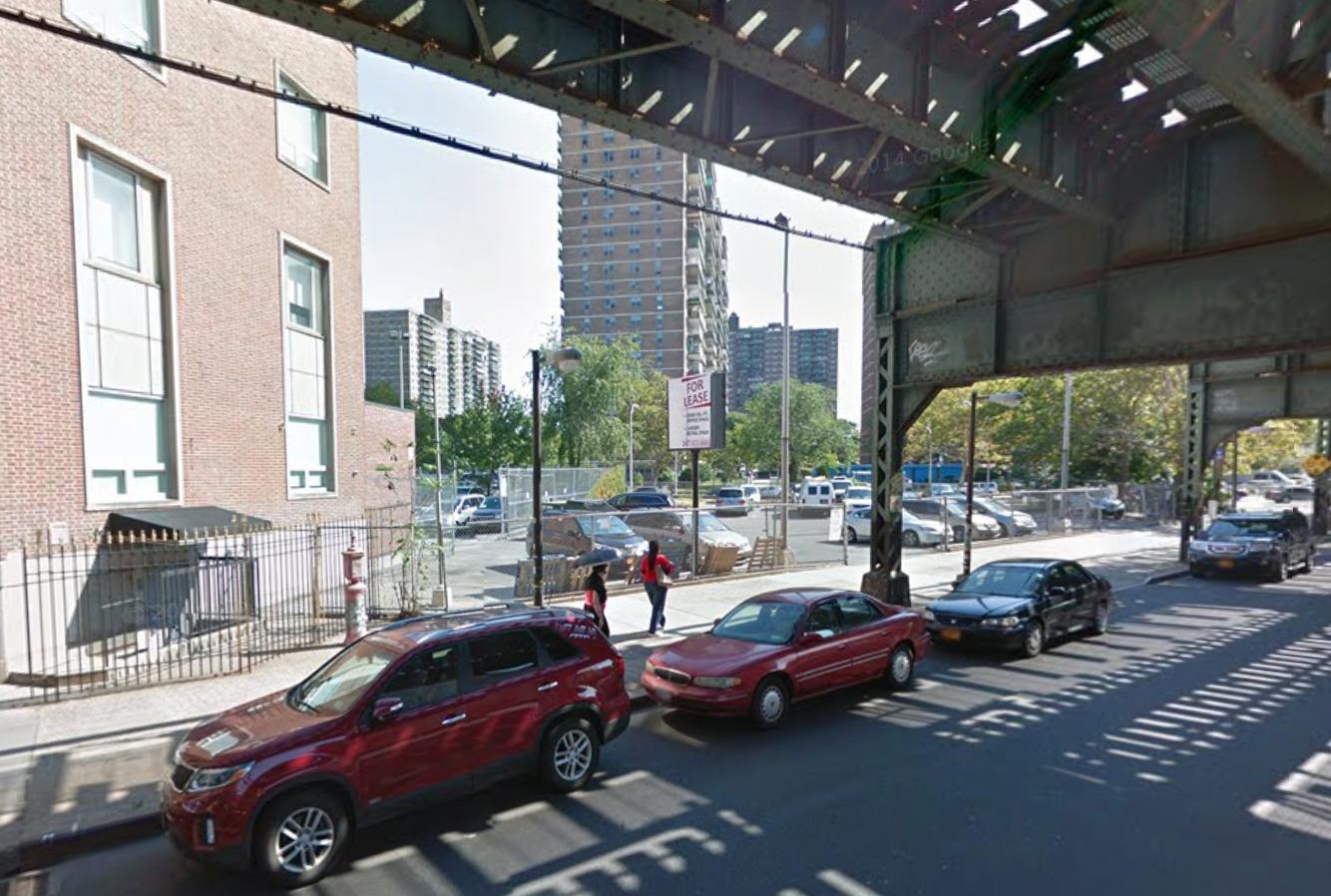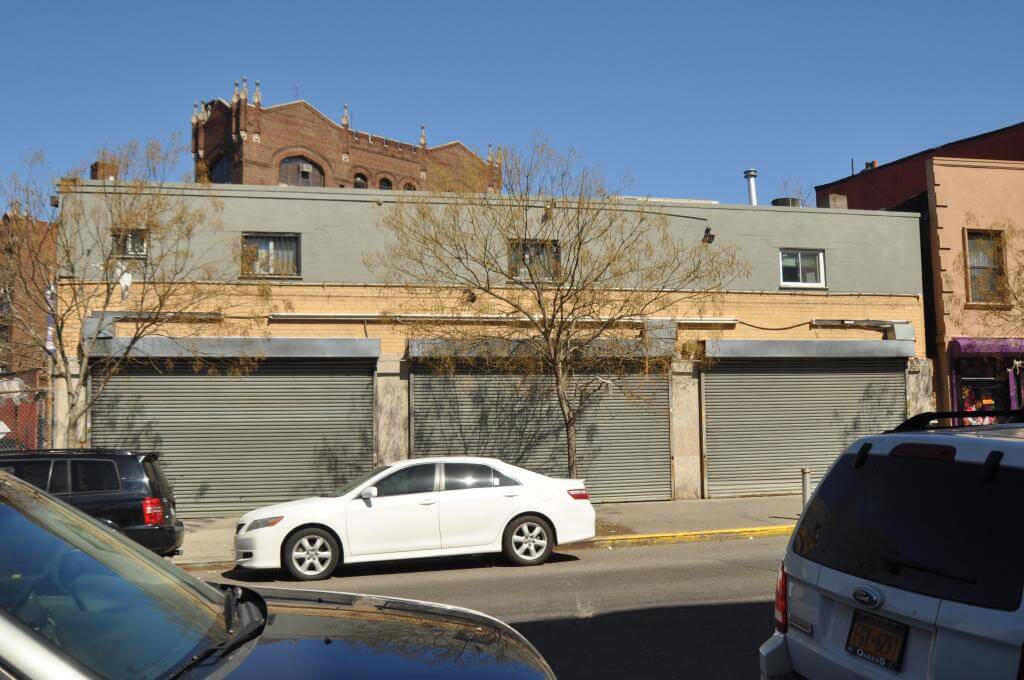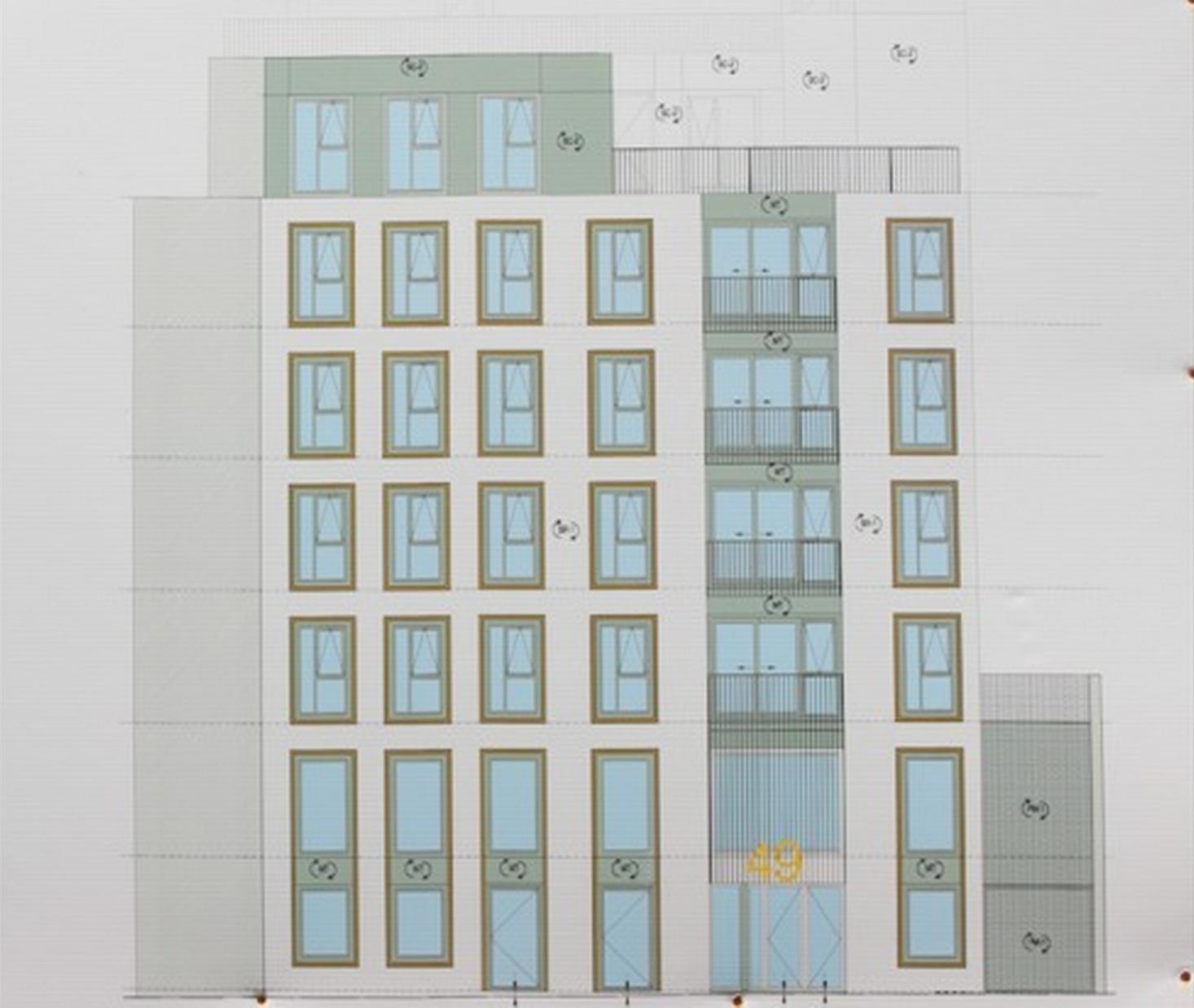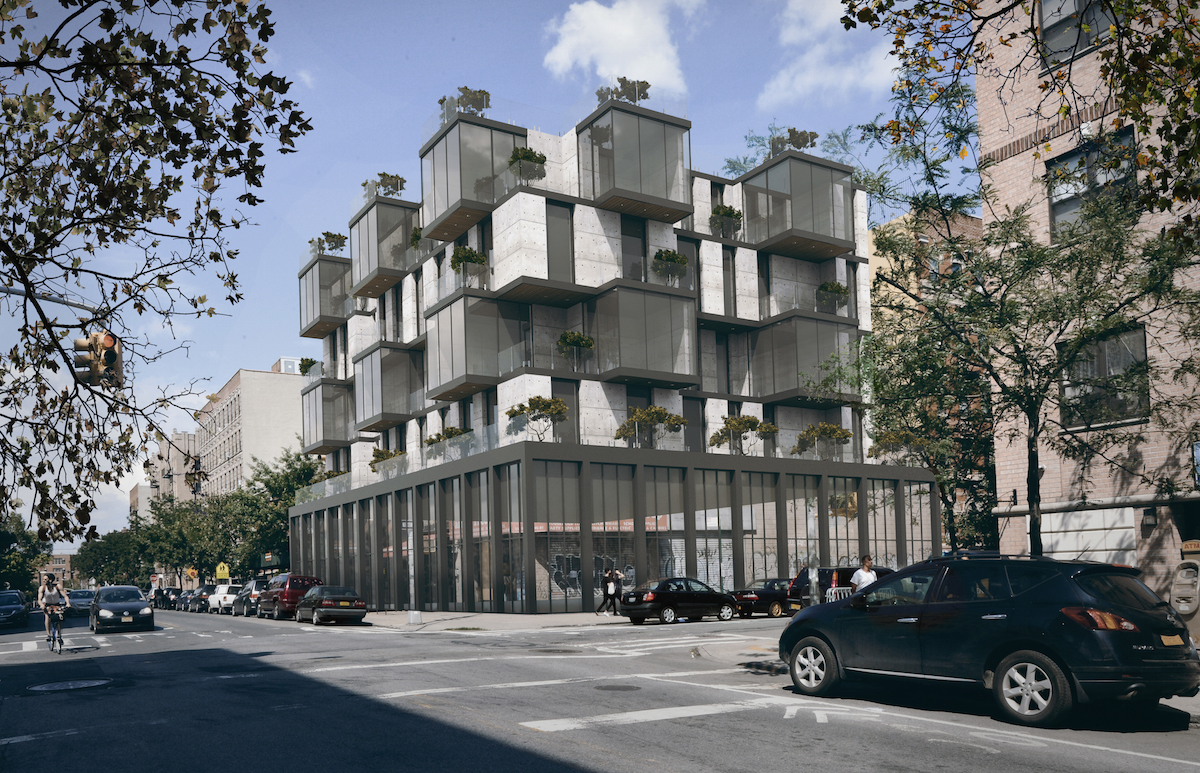100-Unit Mixed-Use Project Planned At 525 Broadway, Williamsburg
Blesso Properties has acquired the former Lincoln Savings Bank building and the 13,000 square-foot parking lot at 525-545 Broadway, in southern Williamsburg, for $32.8 million; the site was placed on the market a year ago. According to Curbed, the assemblage includes 190,000 square feet of development rights, and a mixed-use building, with 100 rental units and a 15,000 square-foot roof deck is planned for the vacant lot. The existing 60,300 square-foot bank building will also be redeveloped, and the project is located right beneath the J and M trains’ Lorimer Street stop.





