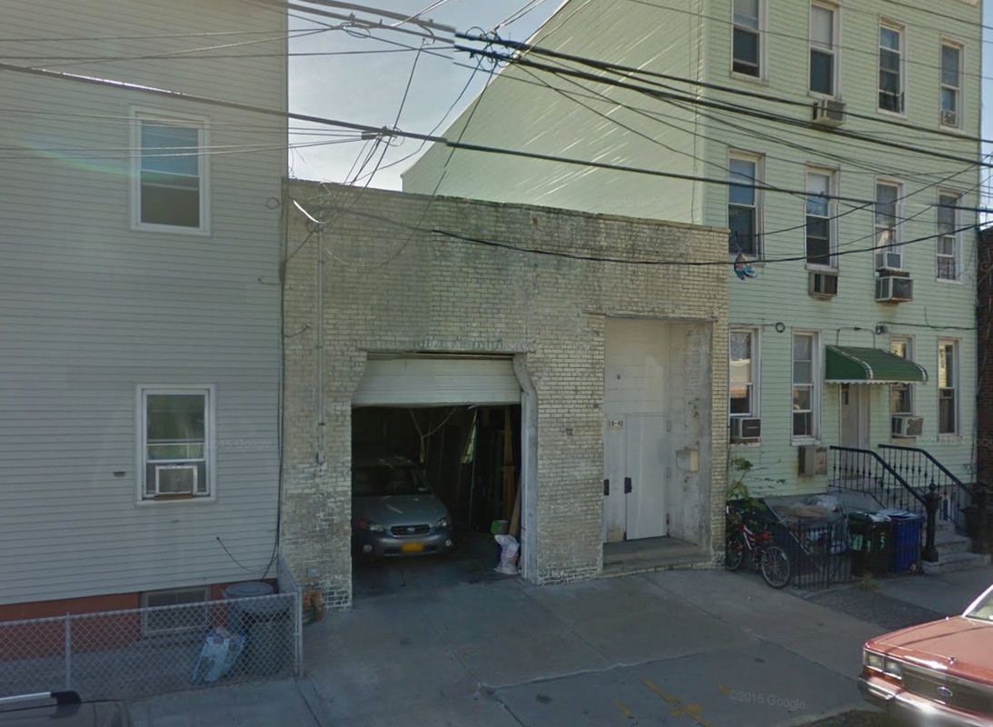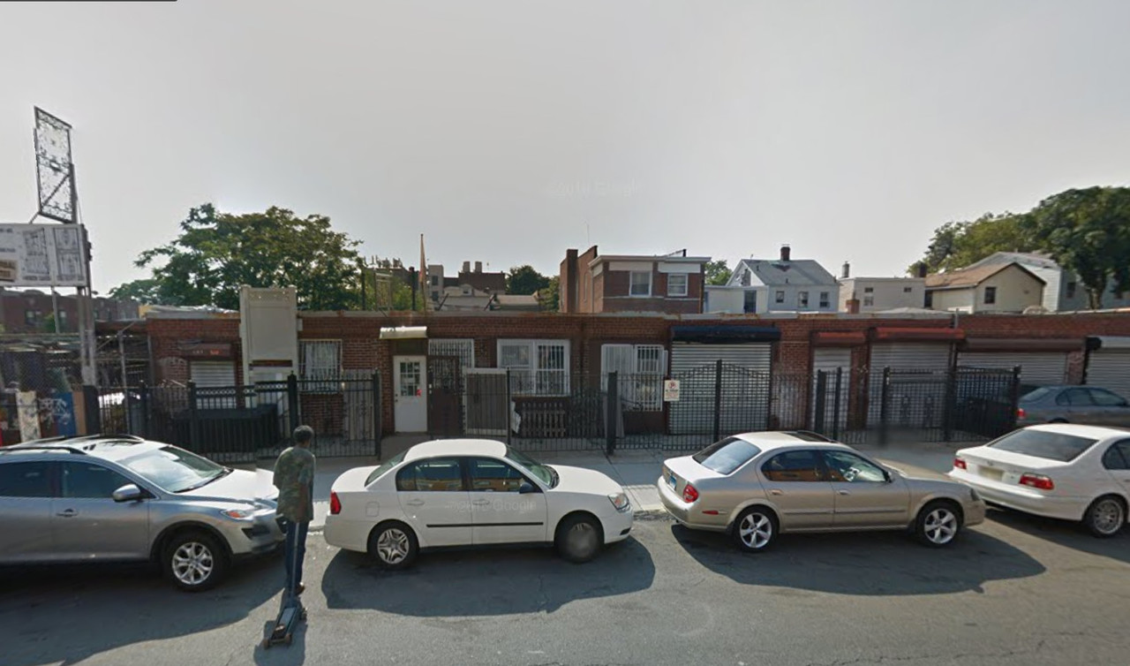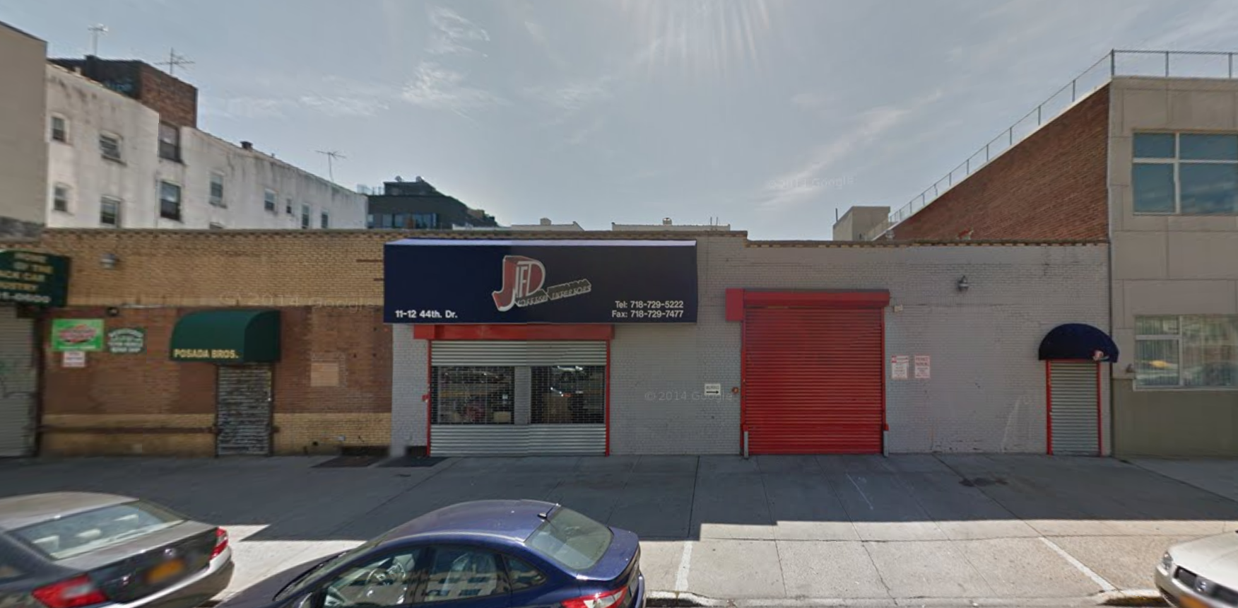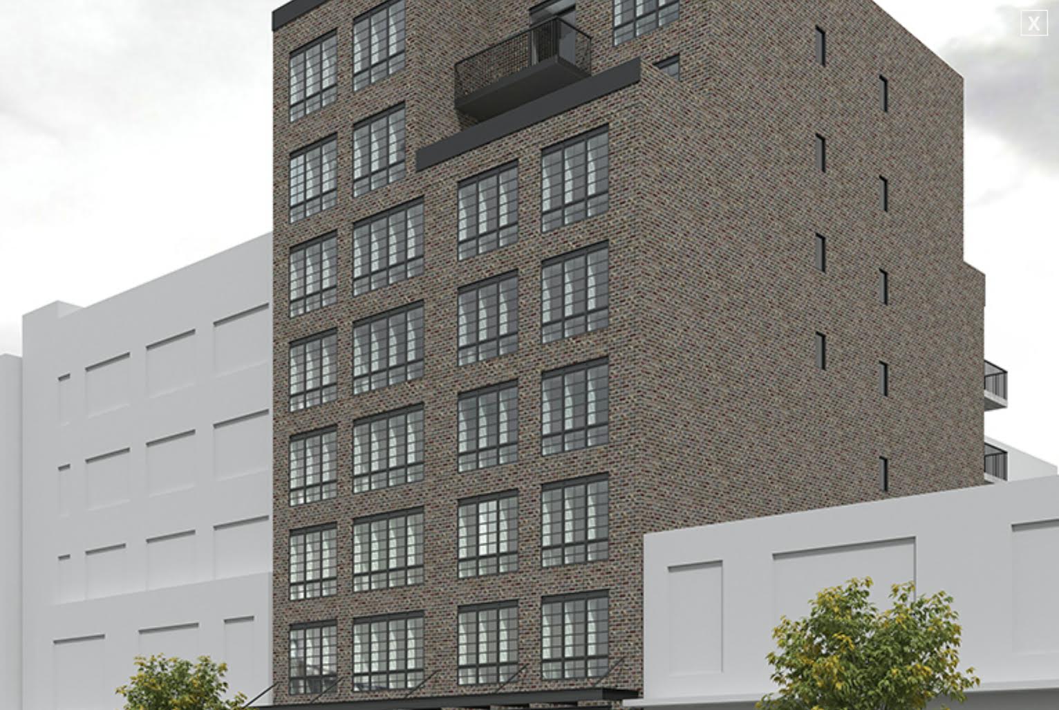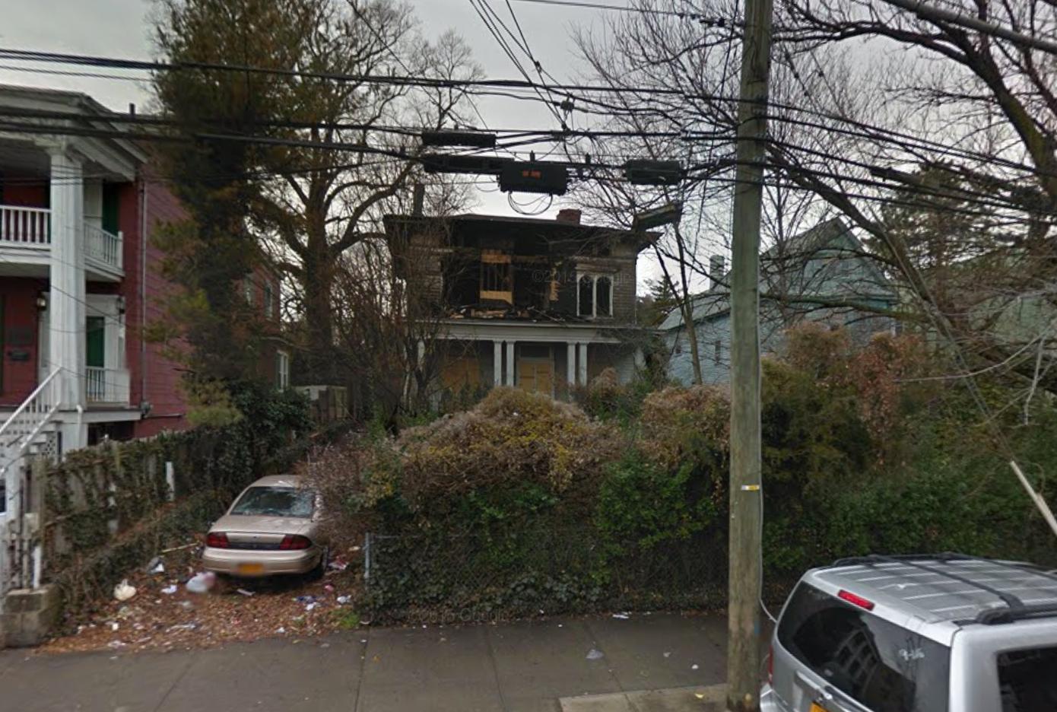Four-Story, Four-Unit Residential Building Filed at 10-42 47th Road, Long Island City
Queens-based property owner Leny Vays has filed applications for a four-story, four-unit residential building at 10-42 47th Road, in Long Island City’s Hunters Point section. The project will measure 4,897 square feet, which means its residential units should average 1,224 square feet apiece, indicative of condominiums. There will be an apartment each on the ground and second floors, followed two apartments spanning parts of the third and fourth floors. Igor Zaslavskiy’s Brooklyn-based Zproekt is the architect of record. The 25-foot-wide, 2,500-square-foot lot is currently occupied by a single-story garage. Demolition permits were filed in June.

