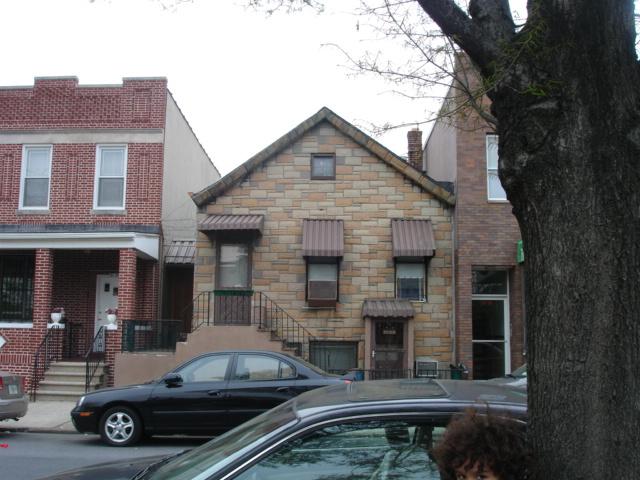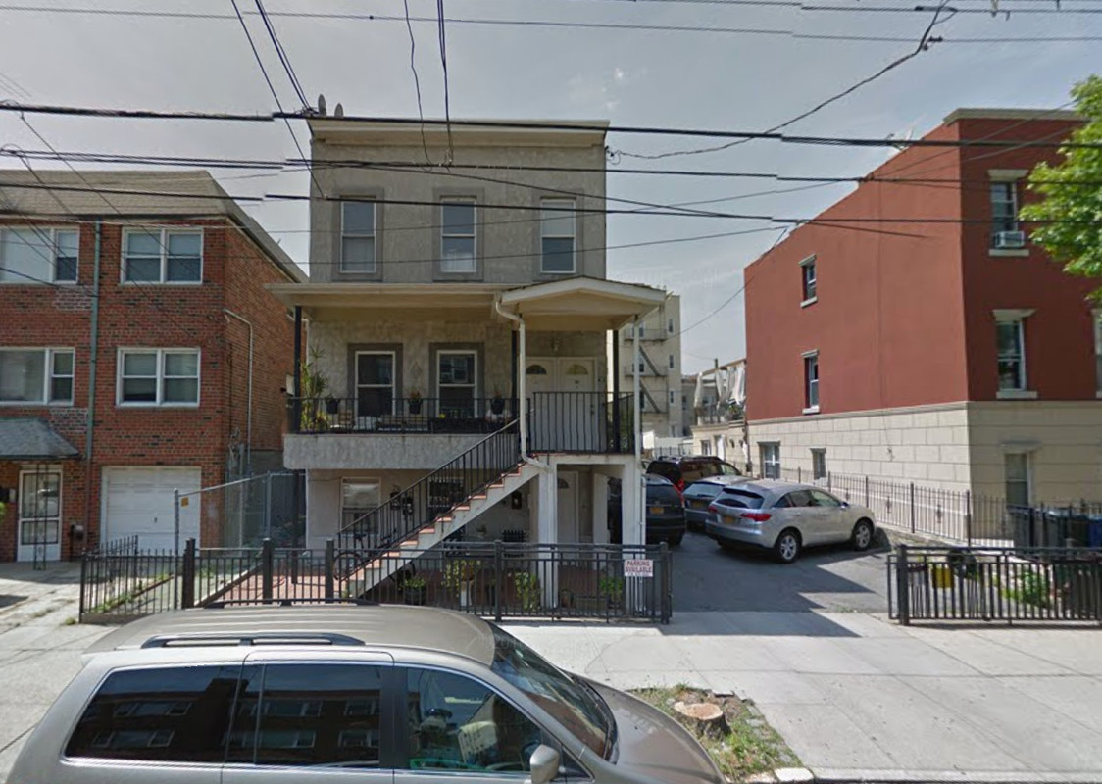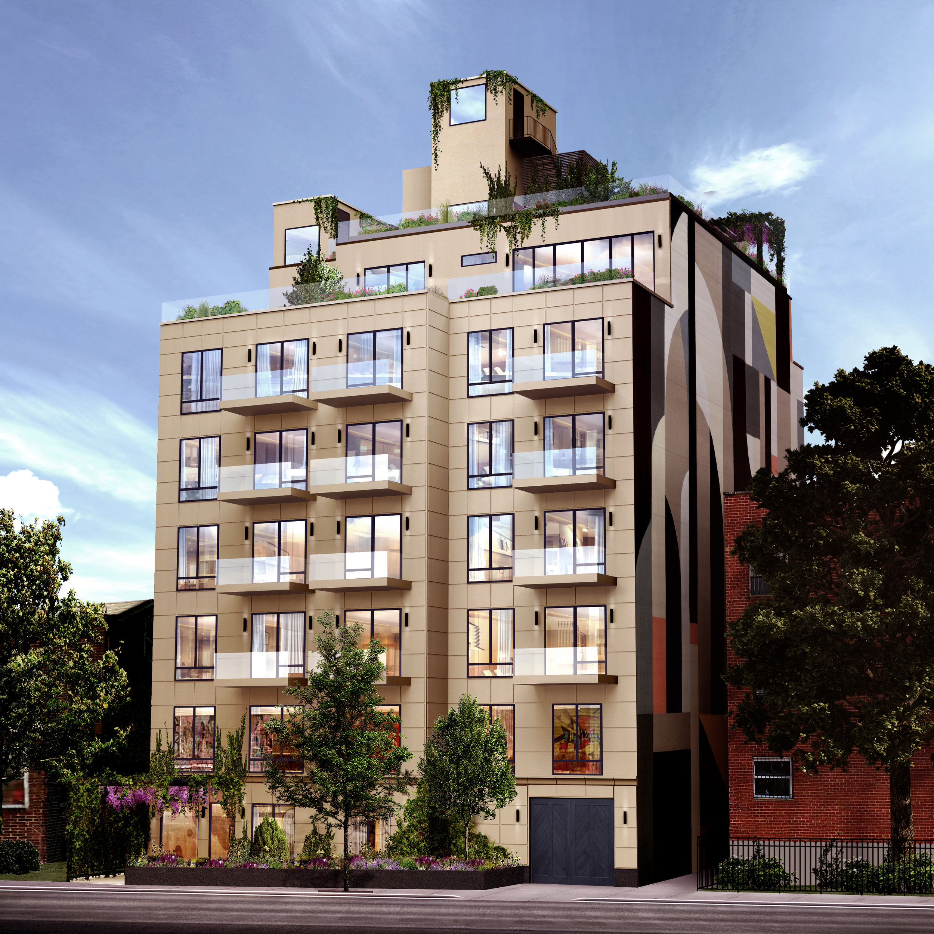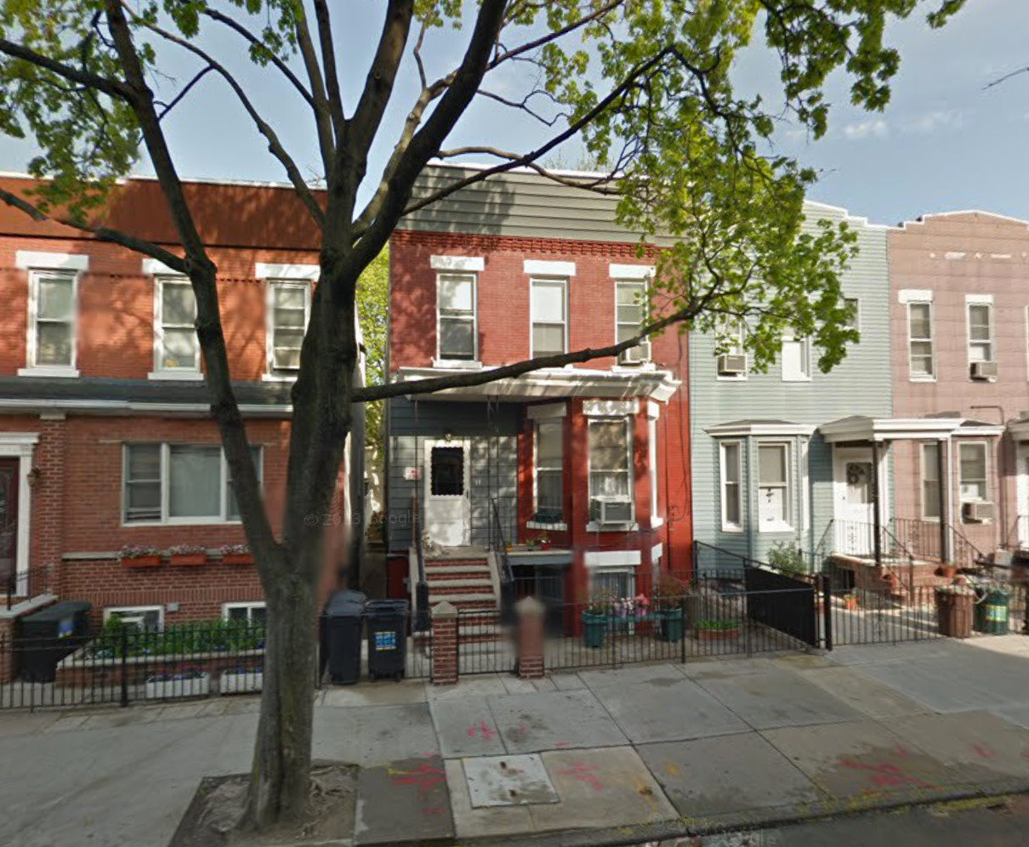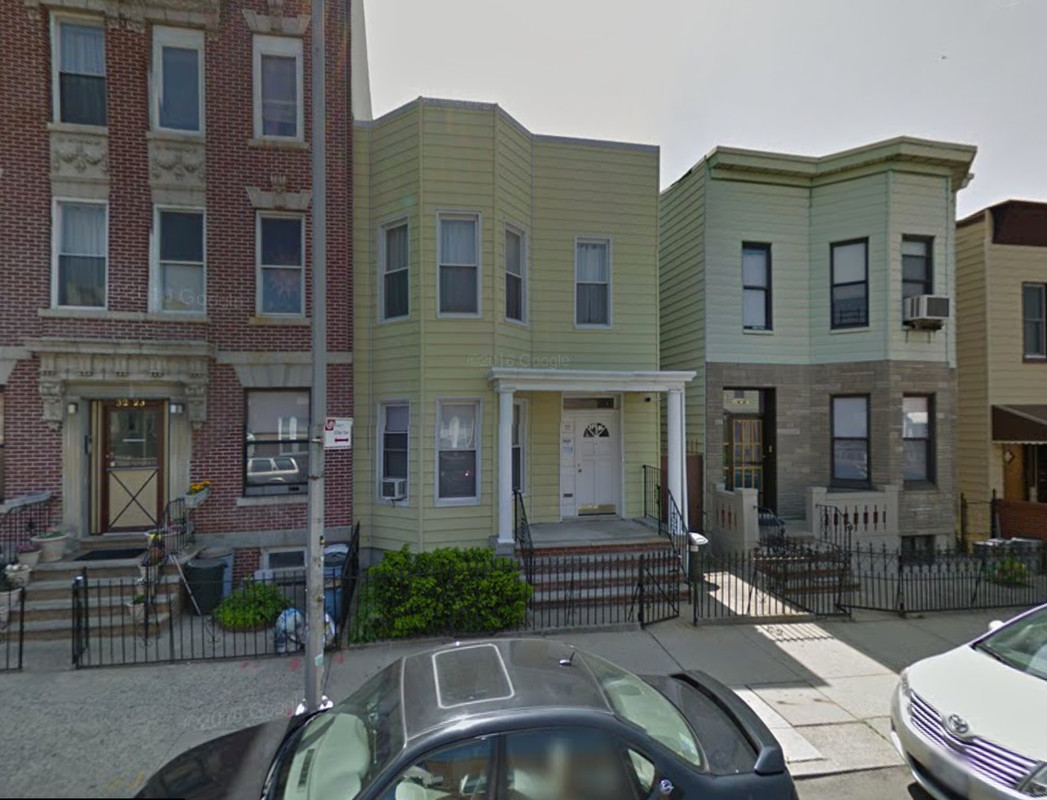Four-Story, Seven-Unit Residential Project Planned At 31-28 38th Street, Astoria
Whitestone-based Schwartz Management has filed applications for a four-story, seven-unit mixed-use building at 31-28 38th Street, in Astoria. The project will measure 6,413 square feet. There will be a 300-square-foot community facility on the ground floor, followed by residential units averaging 671 square feet apiece, indicative of rental apartments. Joseph Sutana’s Bayside-based architecture firm JLS Designs is the architect of record. The 25-foot-wide, 2,500-square-foot lot is occupied by a two-story house. Demolition permits were filed in April. The Steinway Street stop on the R and M trains is two blocks away.

