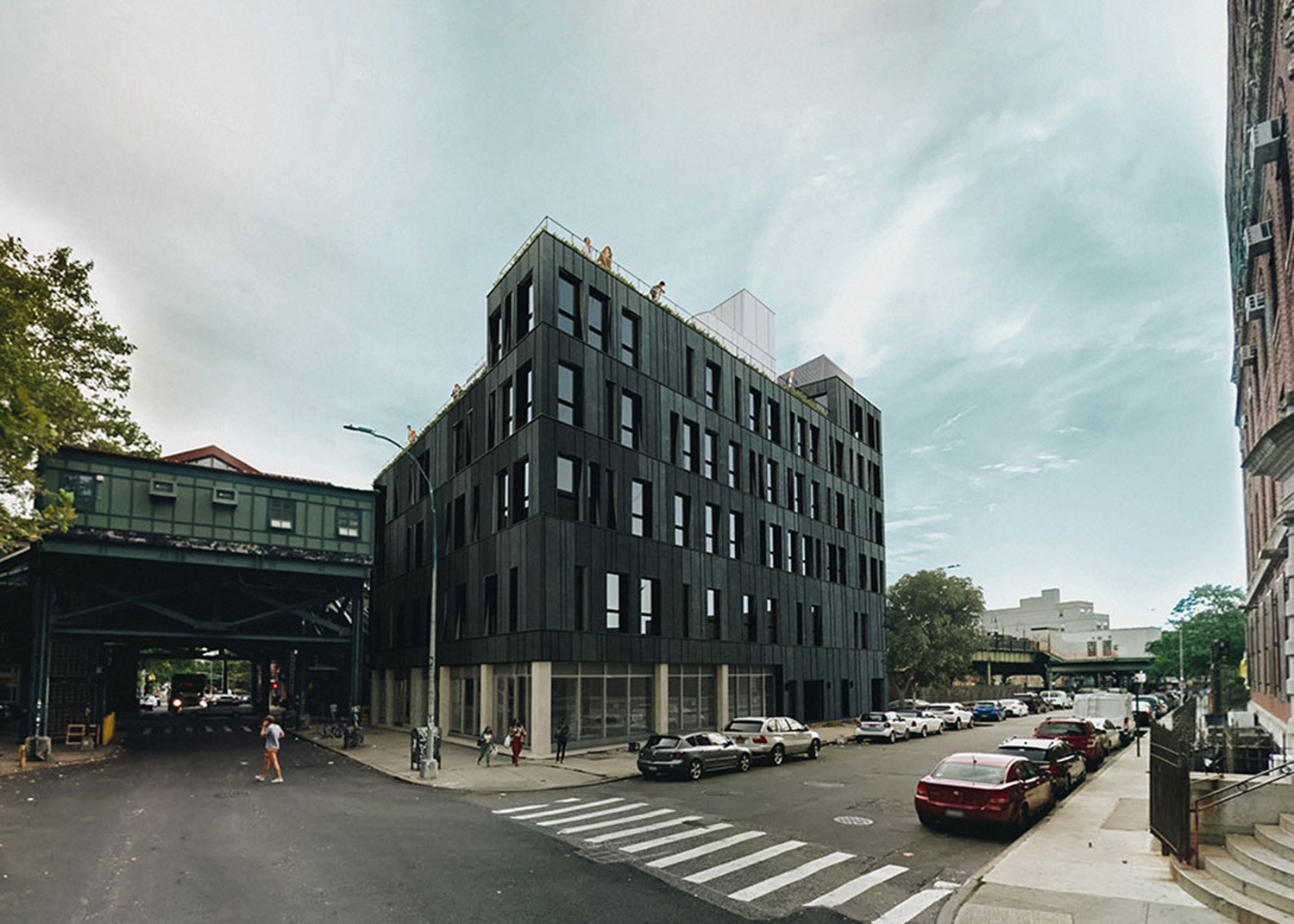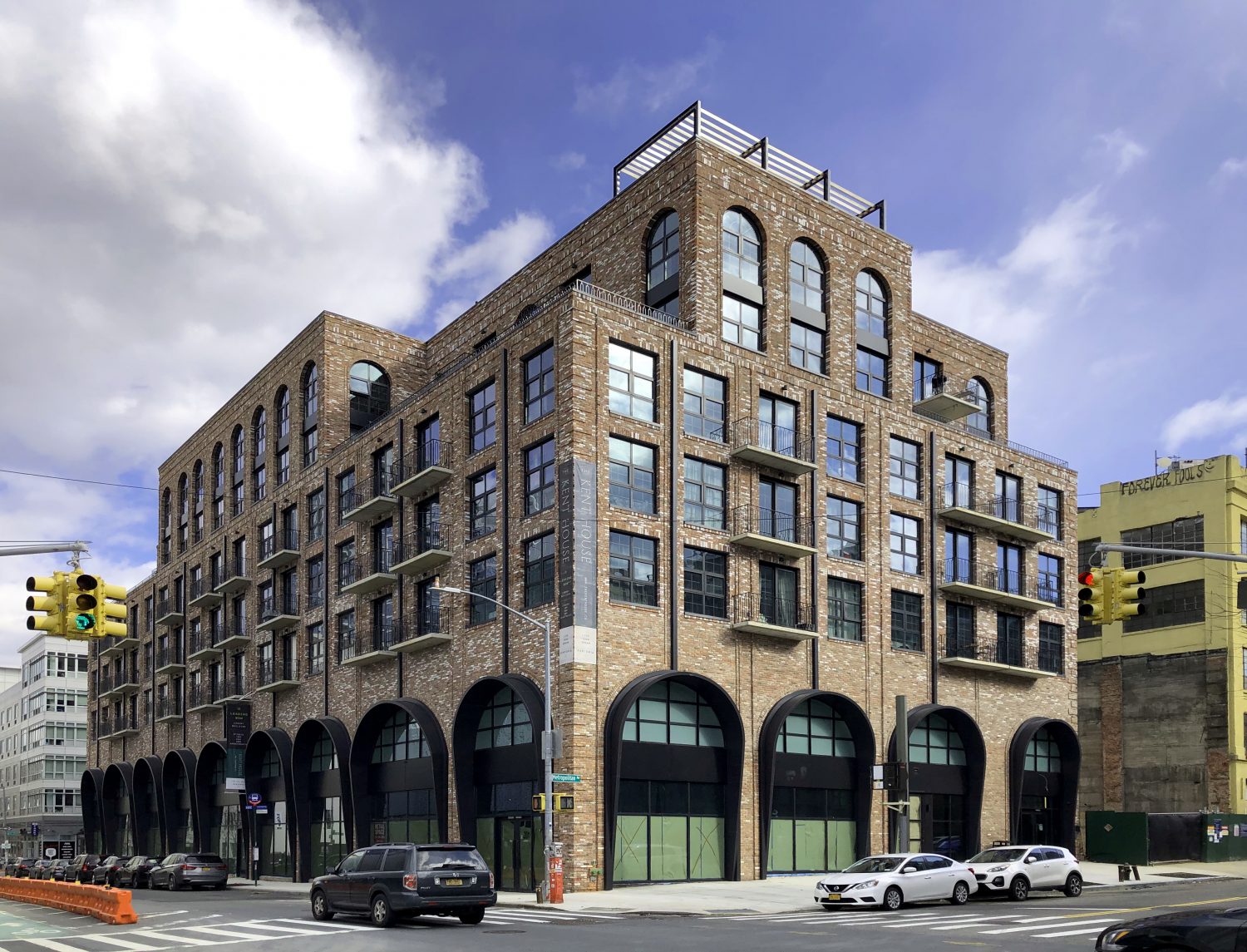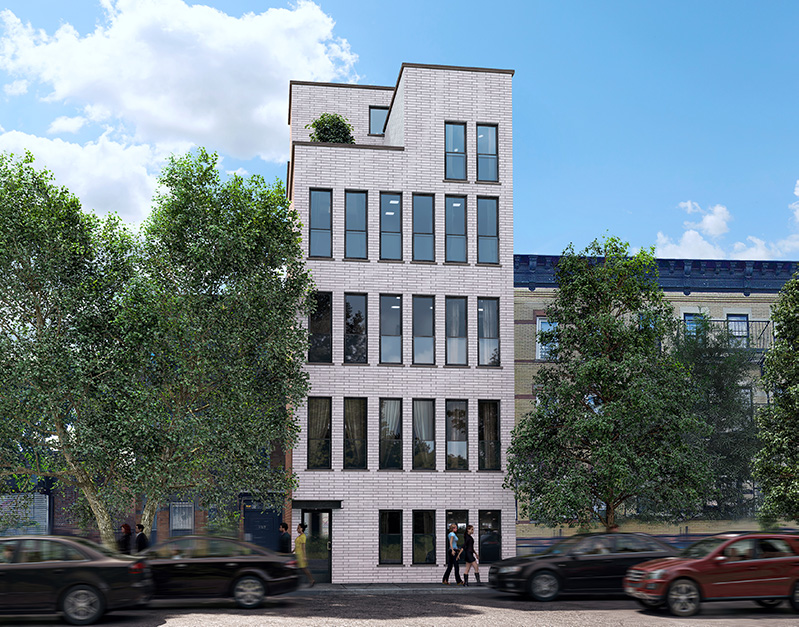PAUL’s 302 Broadway Tops Out in Williamsburg, Brooklyn
Construction has topped out on 302 Broadway, a six-story mixed-use residential building located next to the elevated Marcy Avenue subway platform in South Williamsburg, Brooklyn. The reinforced concrete structure stands 65 feet tall and is currently covered in a thick layer of scaffolding and black netting. Designed by Brooklyn-based design firm PAUL and developed by Kazi Billah, 302 Broadway spans 26,070 square feet and will include 5,790 square feet of ground-floor retail space, 5,790 square feet of medical offices on the second floor, a 12-car garage on the third floor, and 24 residential units from the fourth to sixth floors. The site is bounded by Broadway, Marcy Avenue, and South Ninth Street, and overlooks the southbound lanes of the Brooklyn-Queens Expressway.





