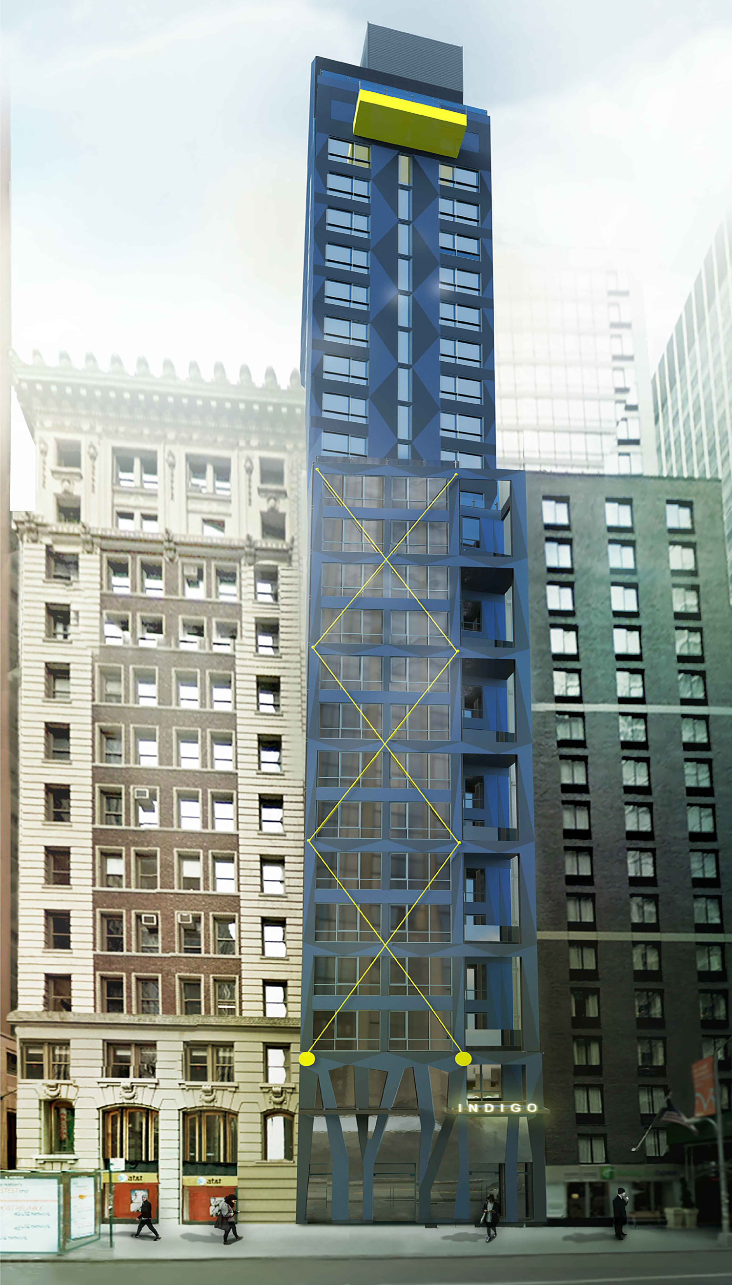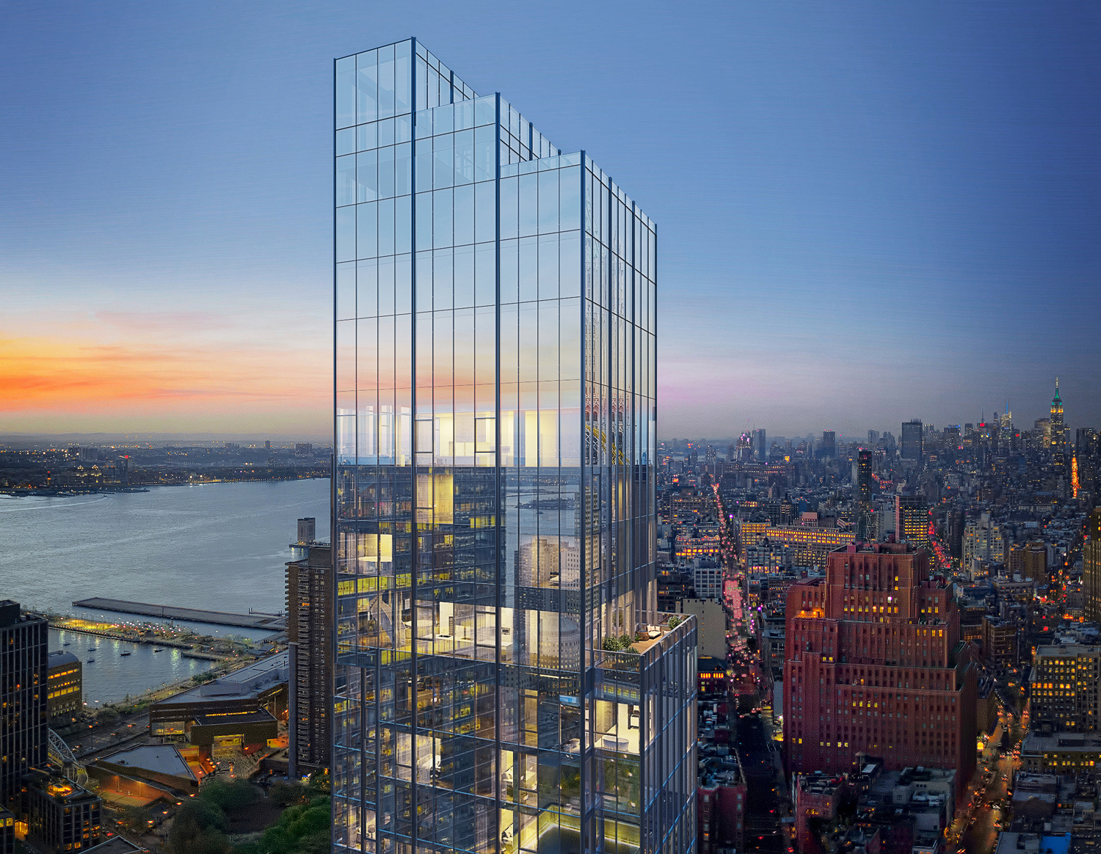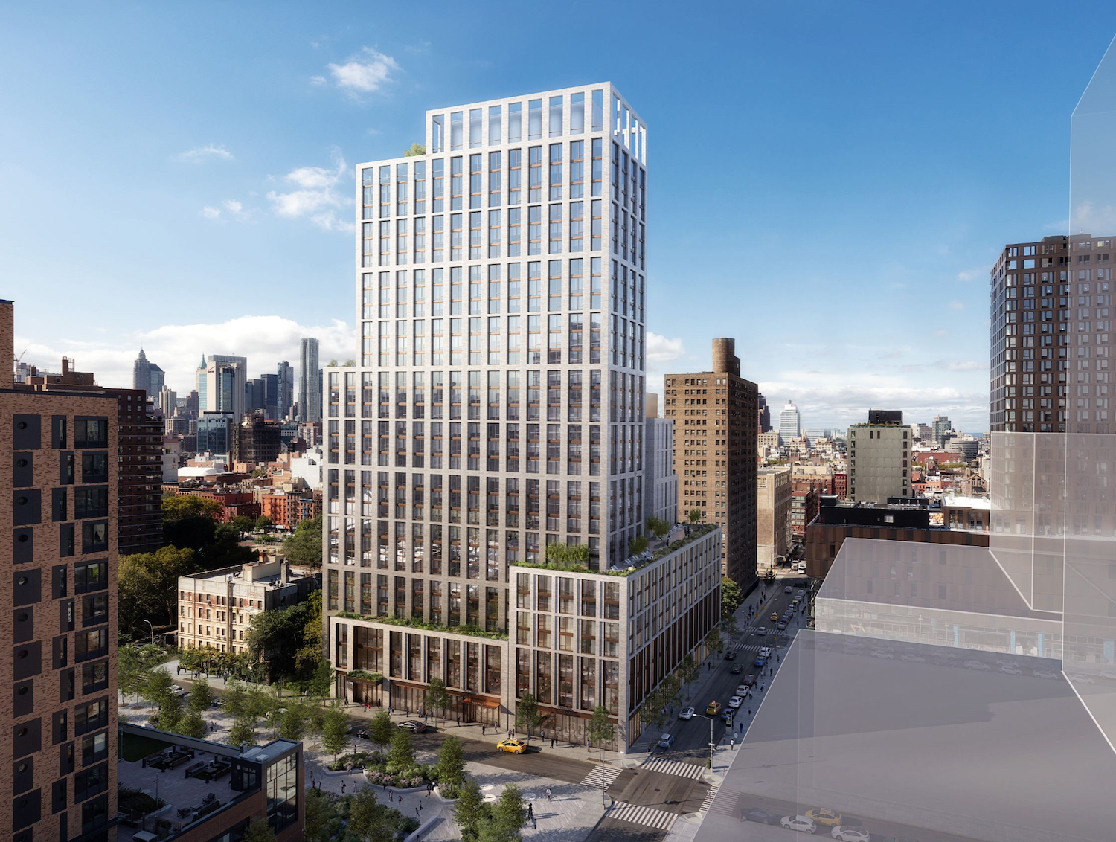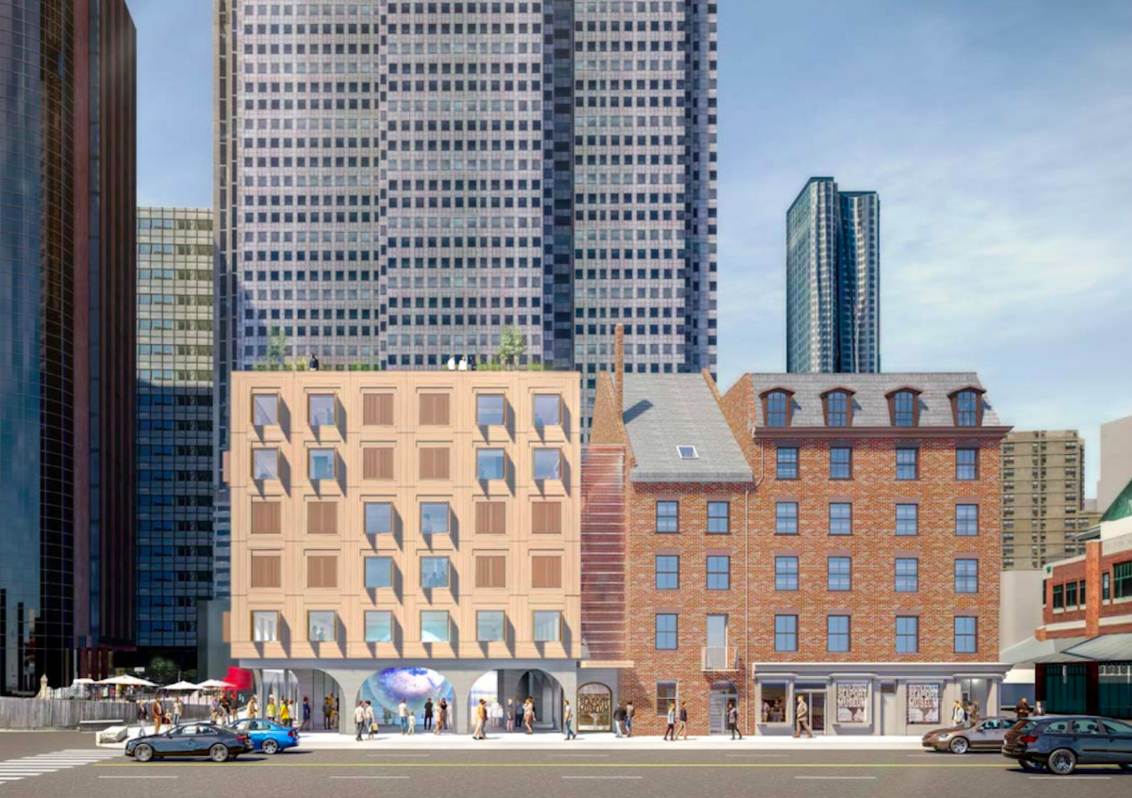Construction Completed at 200 West 11th Street in the West Village
Work is now complete at 200 West 11th Street, a five-story residential building at the five-way intersection of West 11th Street, Seventh Avenue, and Greenwich Avenue in the West Village. The project is designed by SRA Architecture + Engineering and developed by The Jackson Group, which began leasing late last summer. Interior design was led by Ovadia Design Group and features contemporary material finishes, exposed concrete ceilings and structural beams, and large floor-to-ceiling windows. Jason Haber of Warburg Realty handled the property’s three rentals.





