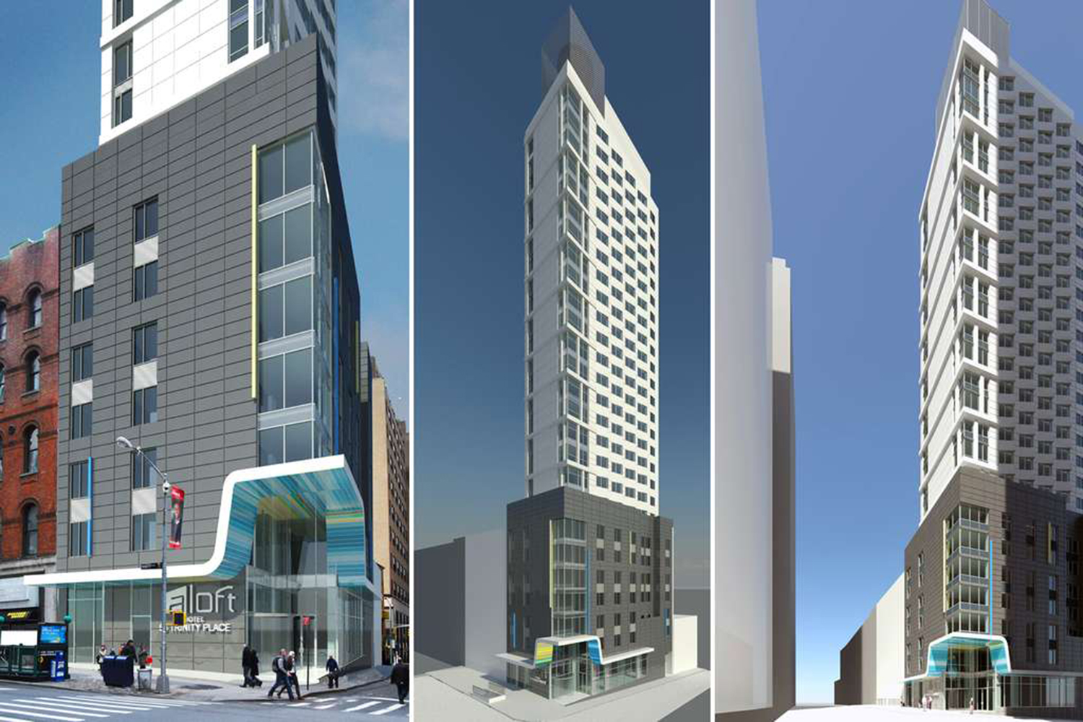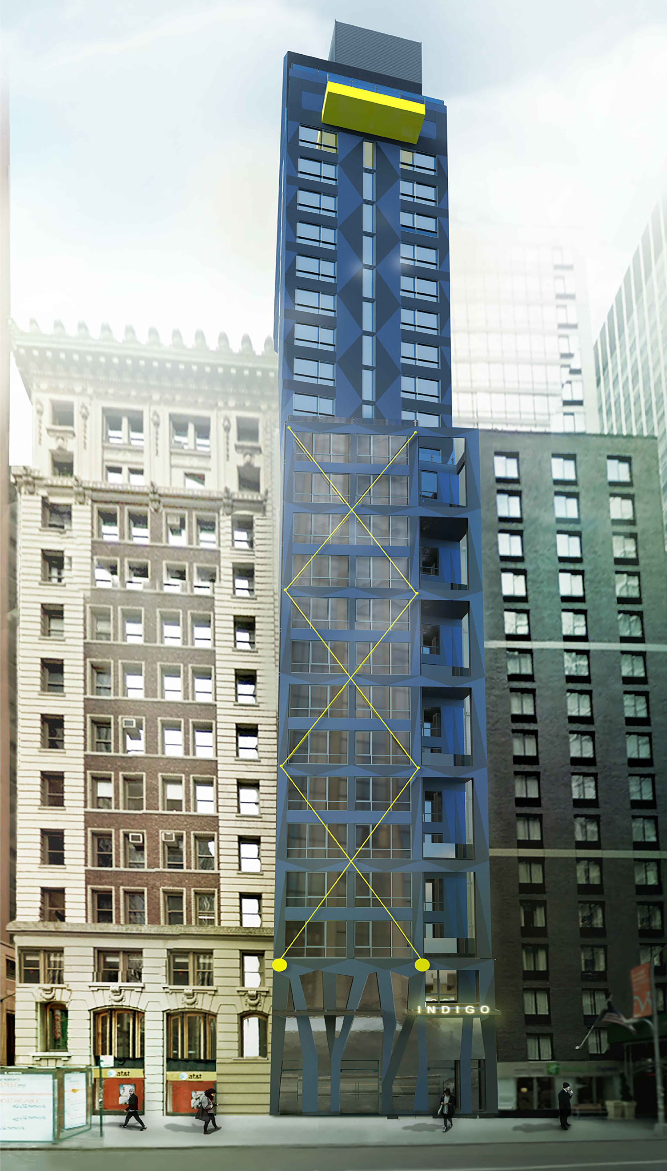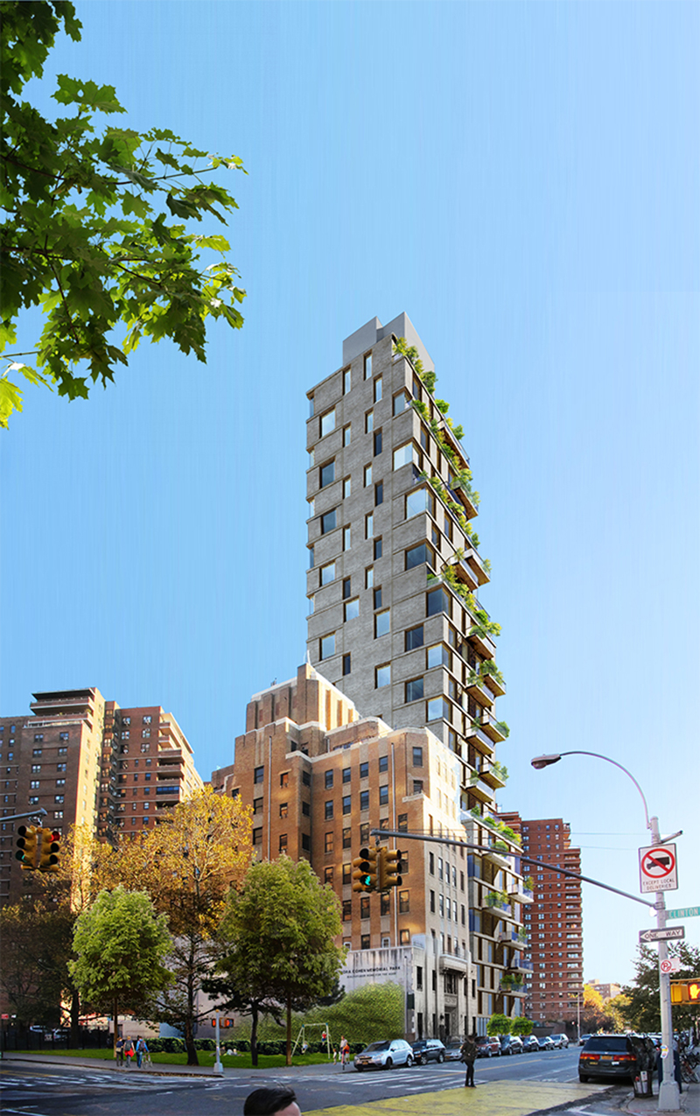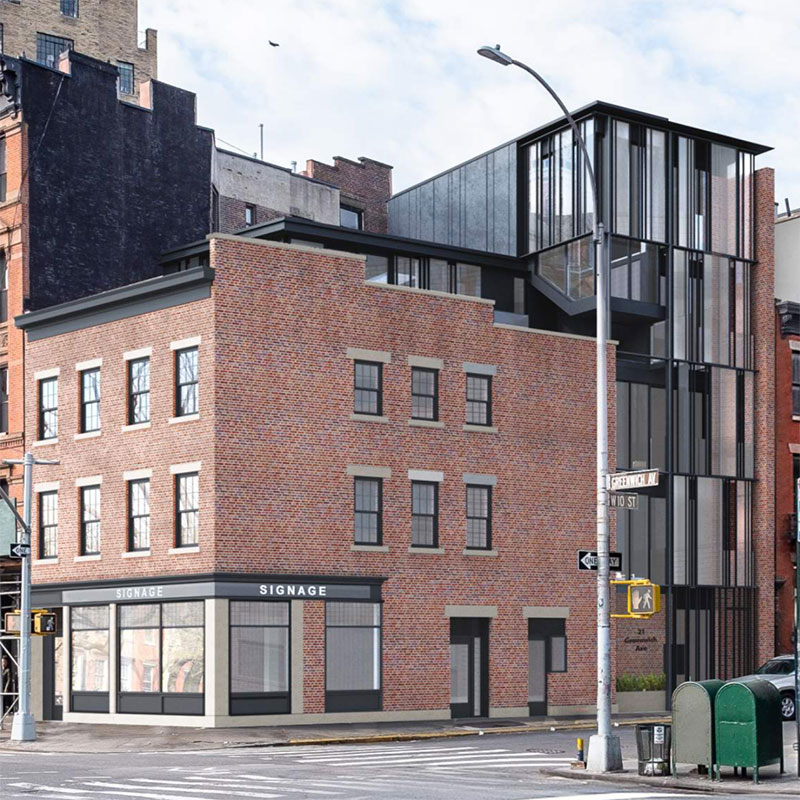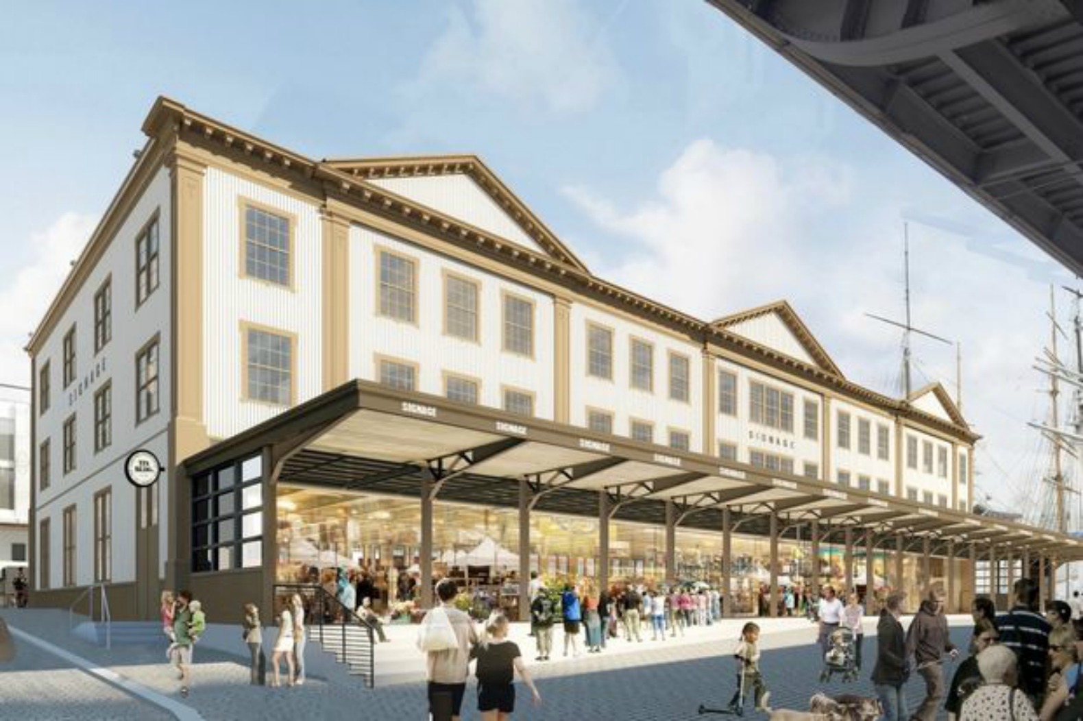Foundations Nearing Street Level for Aloft Hotel at 50 Trinity Place in the Financial District
Foundation work is progressing rapidly at 50 Trinity Place, as steel rebar and formwork for the sub-story levels are now reaching street level. Excavation and pilings were still ongoing at the time of YIMBY’s late-July update and now work will soon commence for the superstructure of the ground-up Aloft Hotel. Located in the Financial District at the corner of Trinity Place and Rector Street, diagonally across from Trinity Church, the hotel is designed by Peter Poon Architects. FIT Investment Corporation is the developer of the project, and purchased the Lower Manhattan site for $15 million from Sam Chang in 2012.

