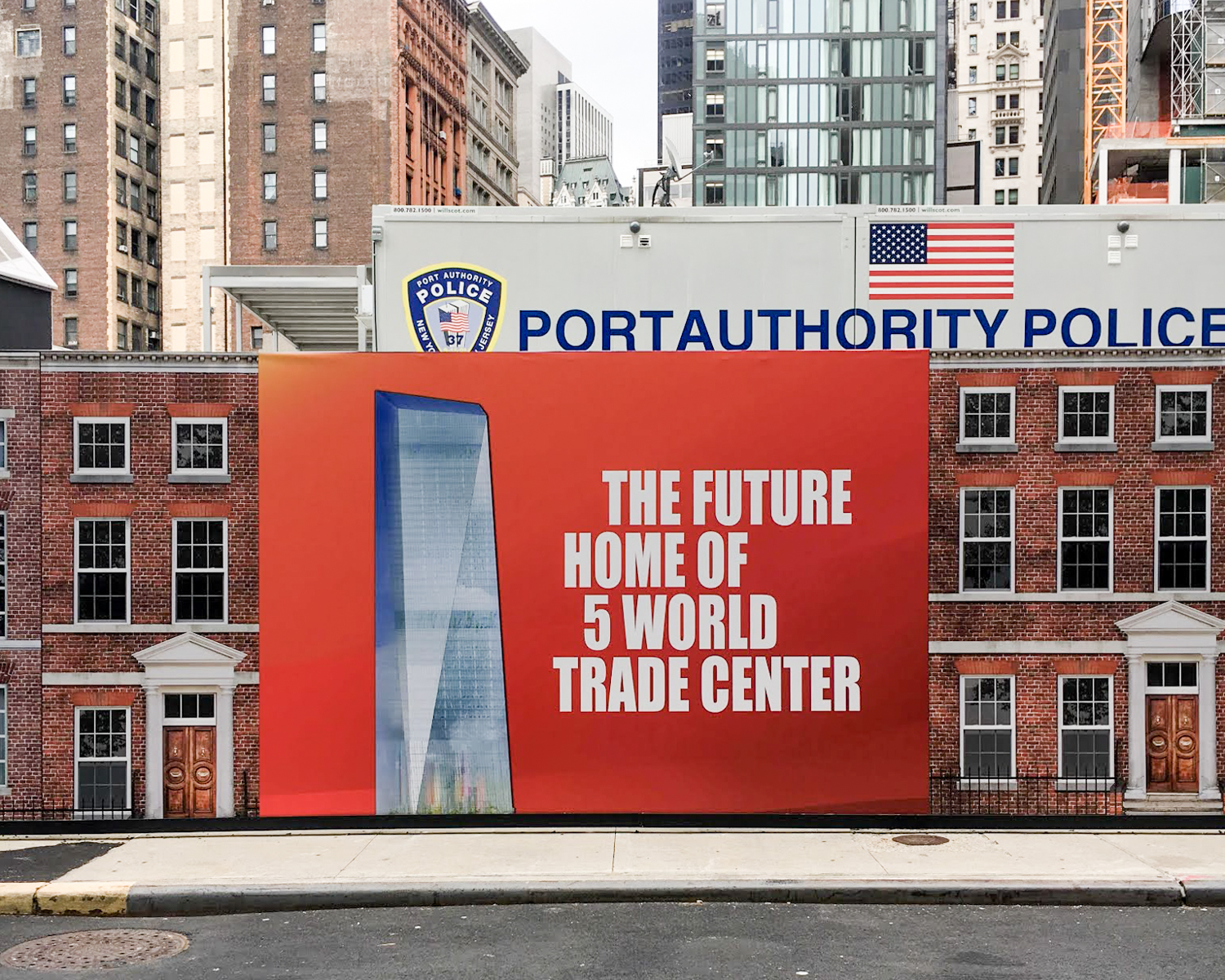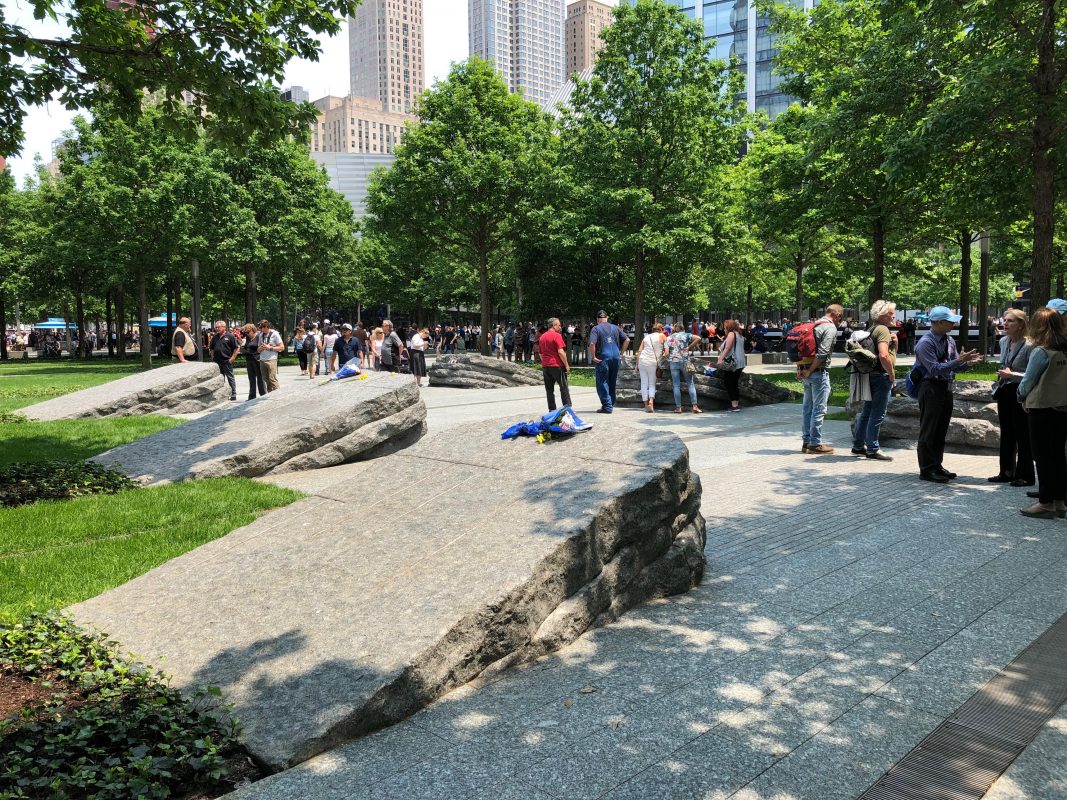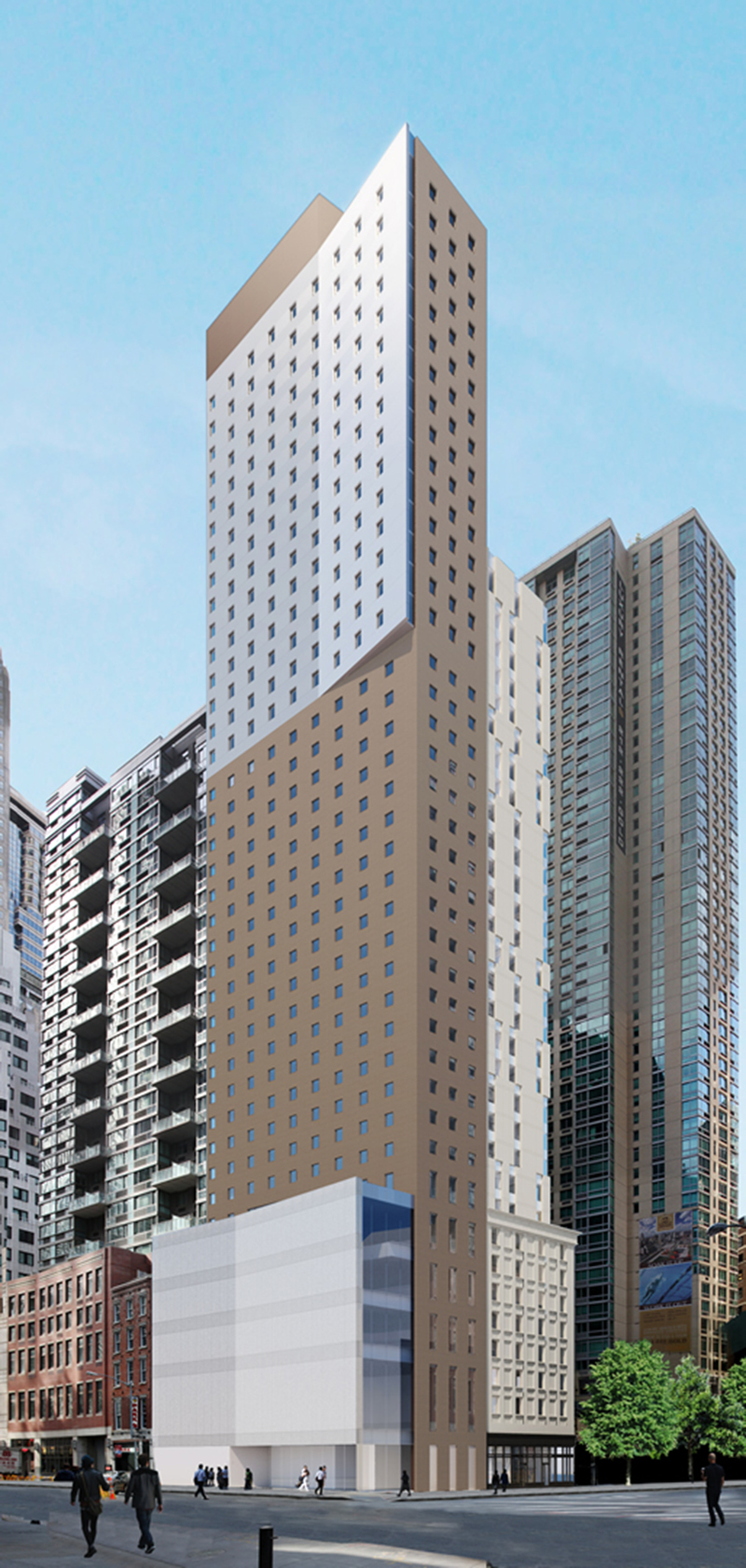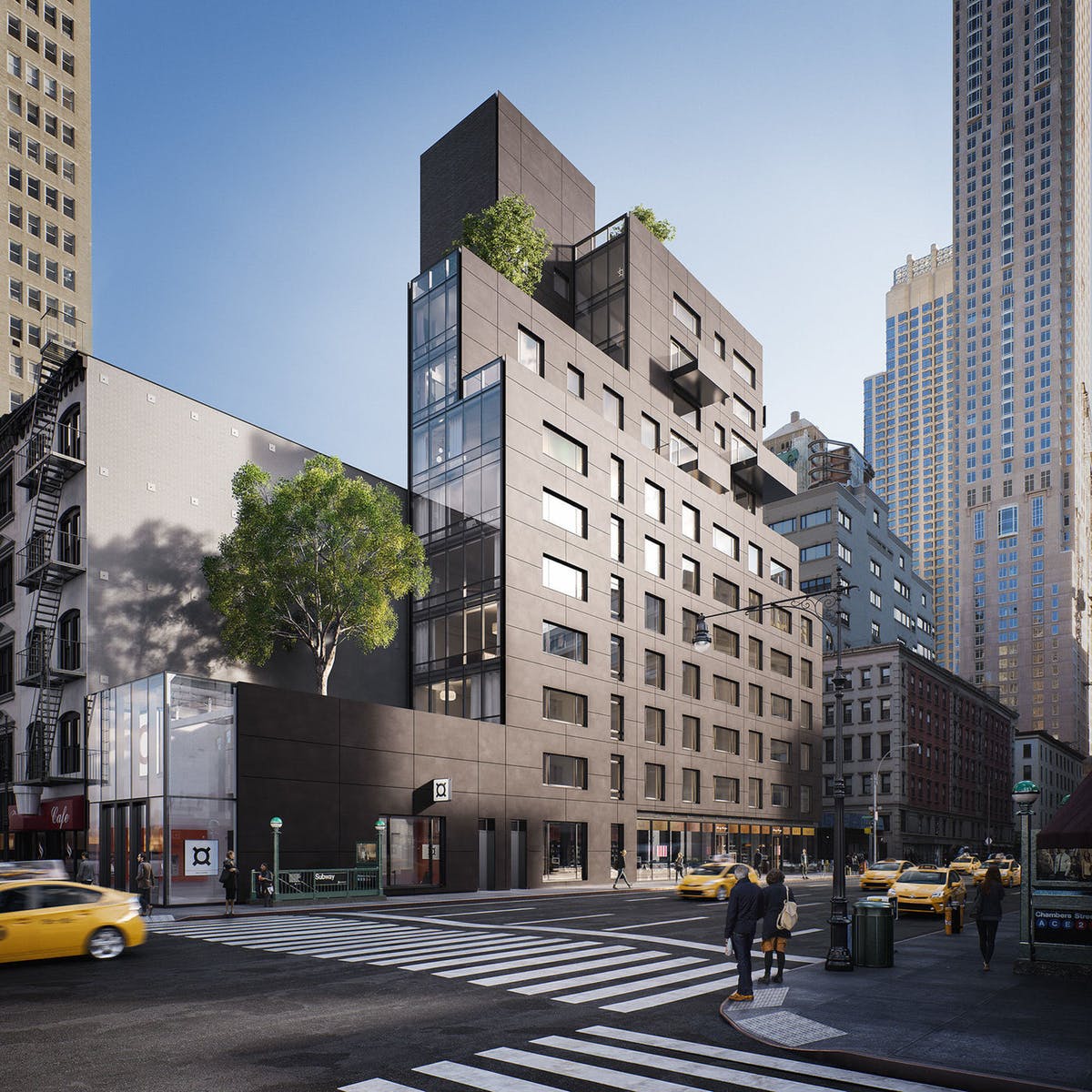City Agencies Broker New Deal With Developers to Bring 5 WTC to Market
State agency The Port Authority and Lower Manhattan Development Group have agreed to issue a joint RFP and divide proceeds generated from the development of 5 World Trade Center. A lengthy dispute between the parties had prevented any progress on the final remaining site within the World Trade Center complex, though it still remains unclear what future property will rise from the parcel, which could yield a tower spanning over one million square feet.





