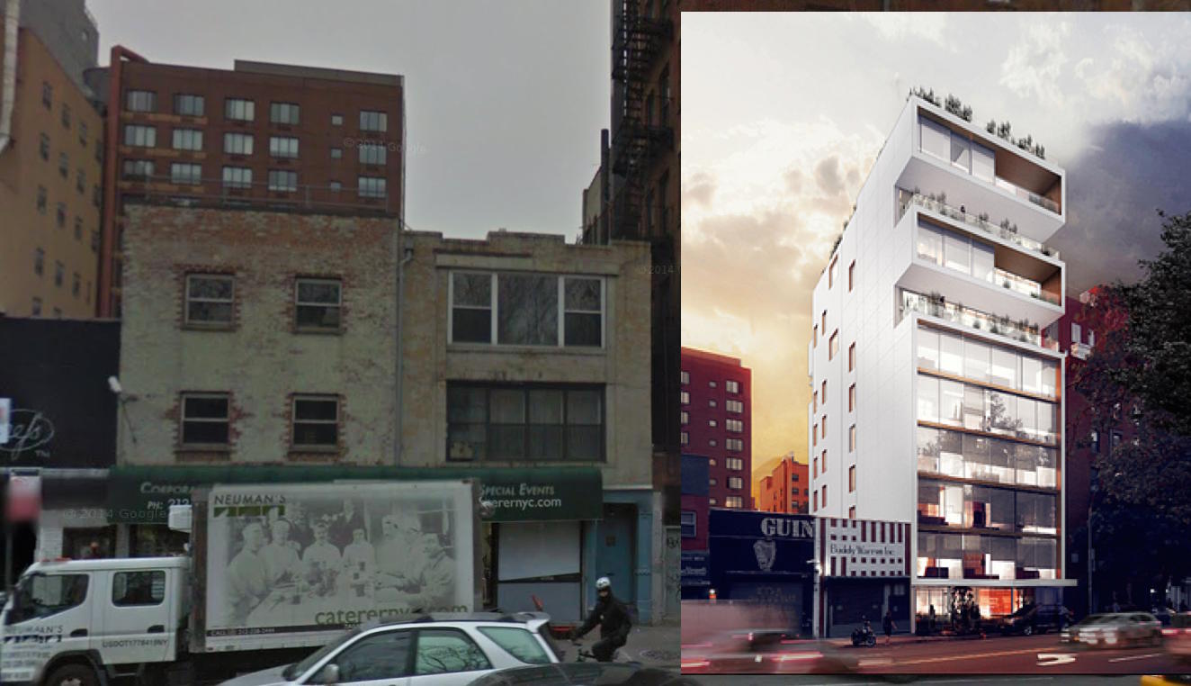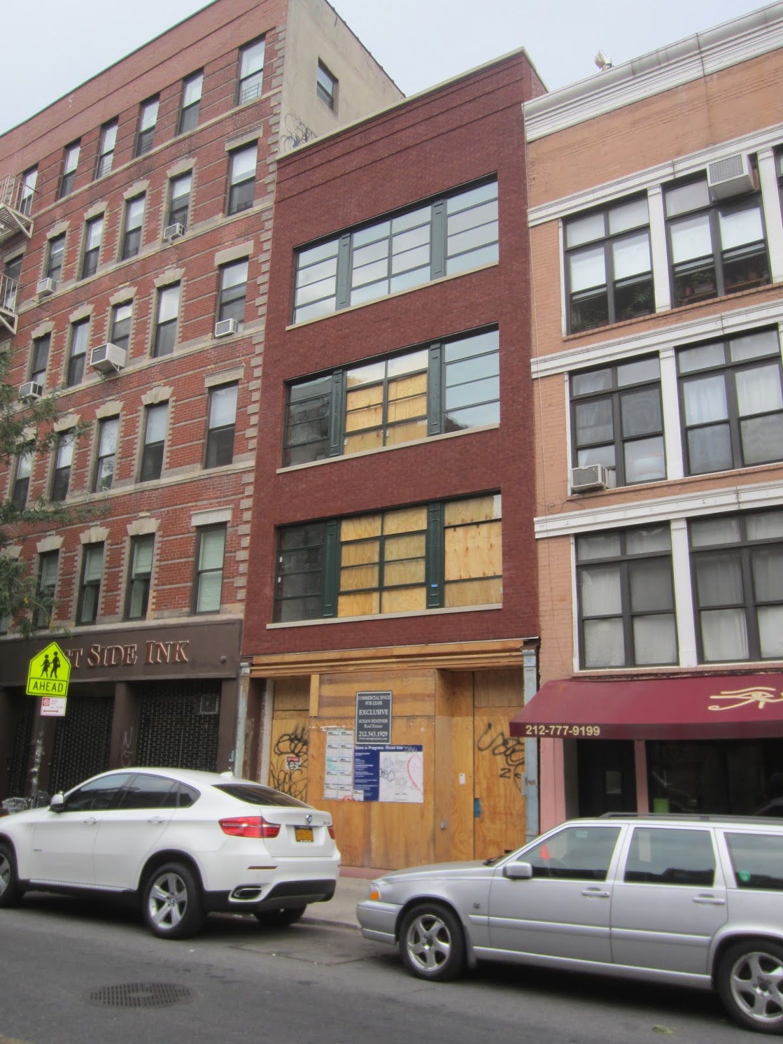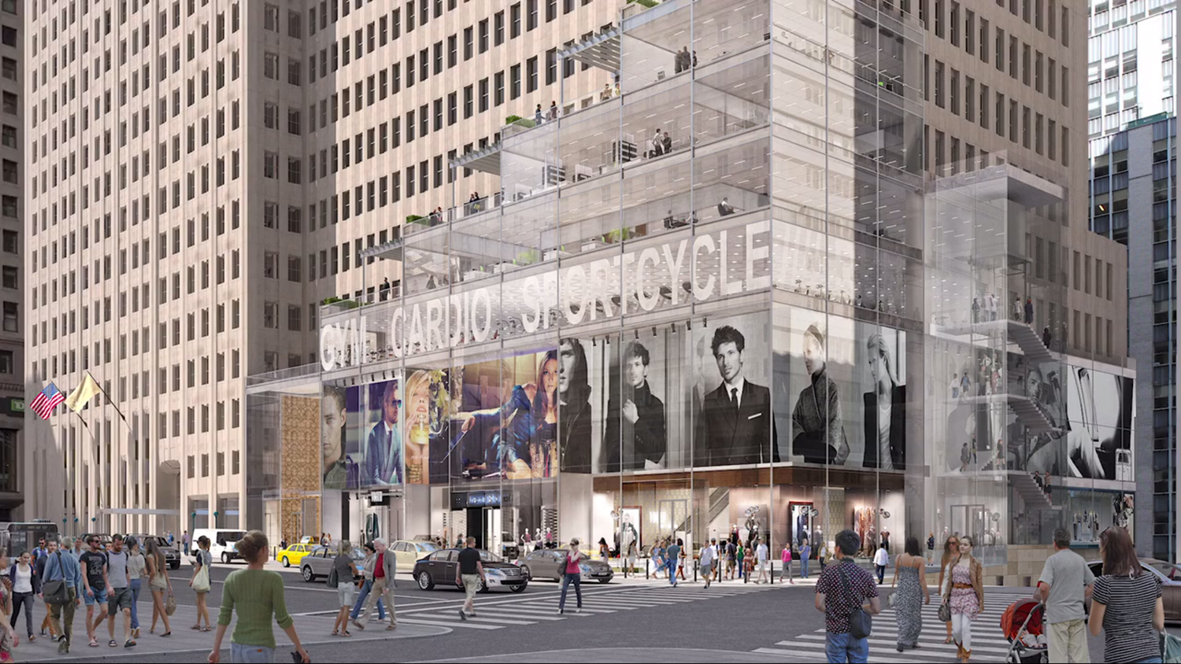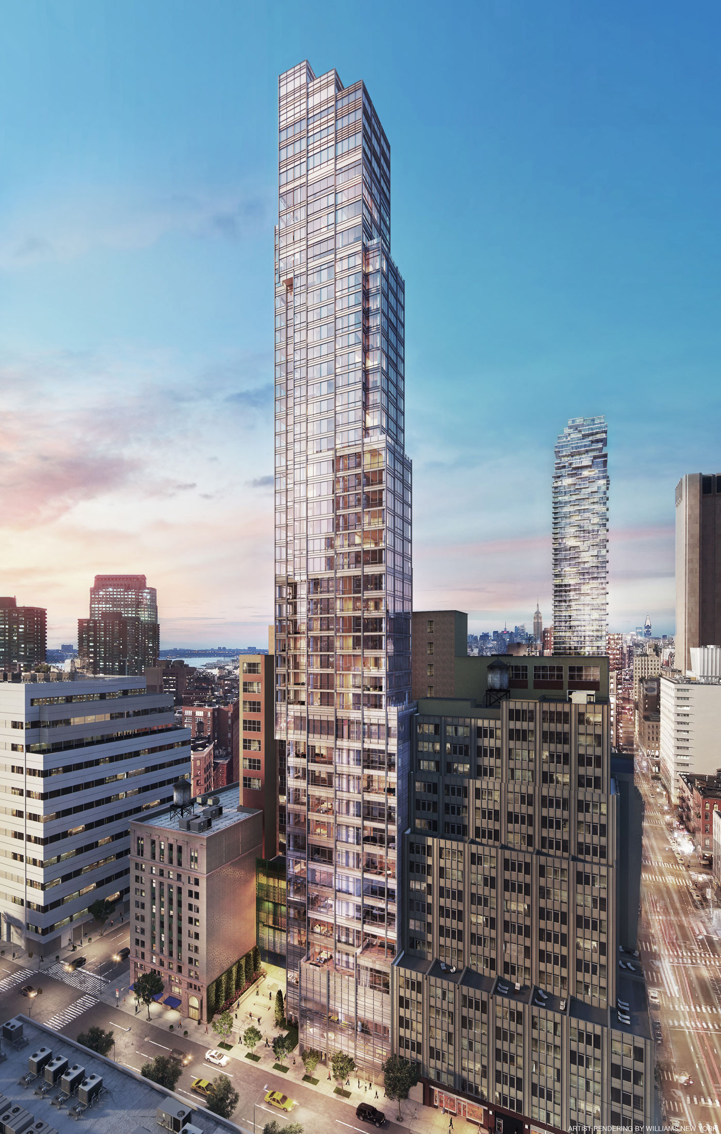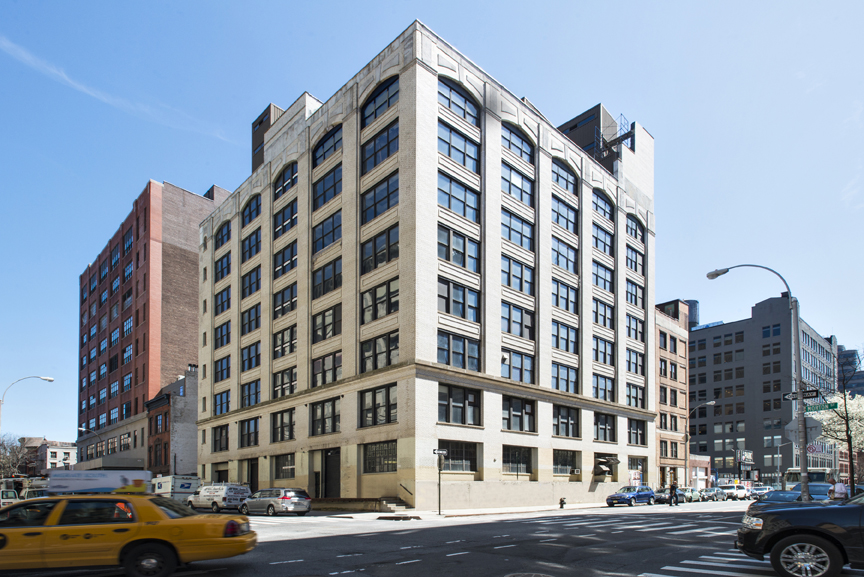First Look At 10-Story, 13-Unit Mixed-Use Project At 173 Chrystie Street, Lower East Side
Late last year, YIMBY reported on filings for a 10-story, 13-unit mixed-use building planned at 173-175 Chrystie Street, on the Lower East Side, and now a rendering has surfaced of the project, per Bowery Boogie. The new building will have 1,537 square feet of retail space on the ground floor, and the condos will average roughly 2,000 square feet apiece. Nexus Development is developing, ODA Architecture is designing, and completion is tentatively expected in 2018.

