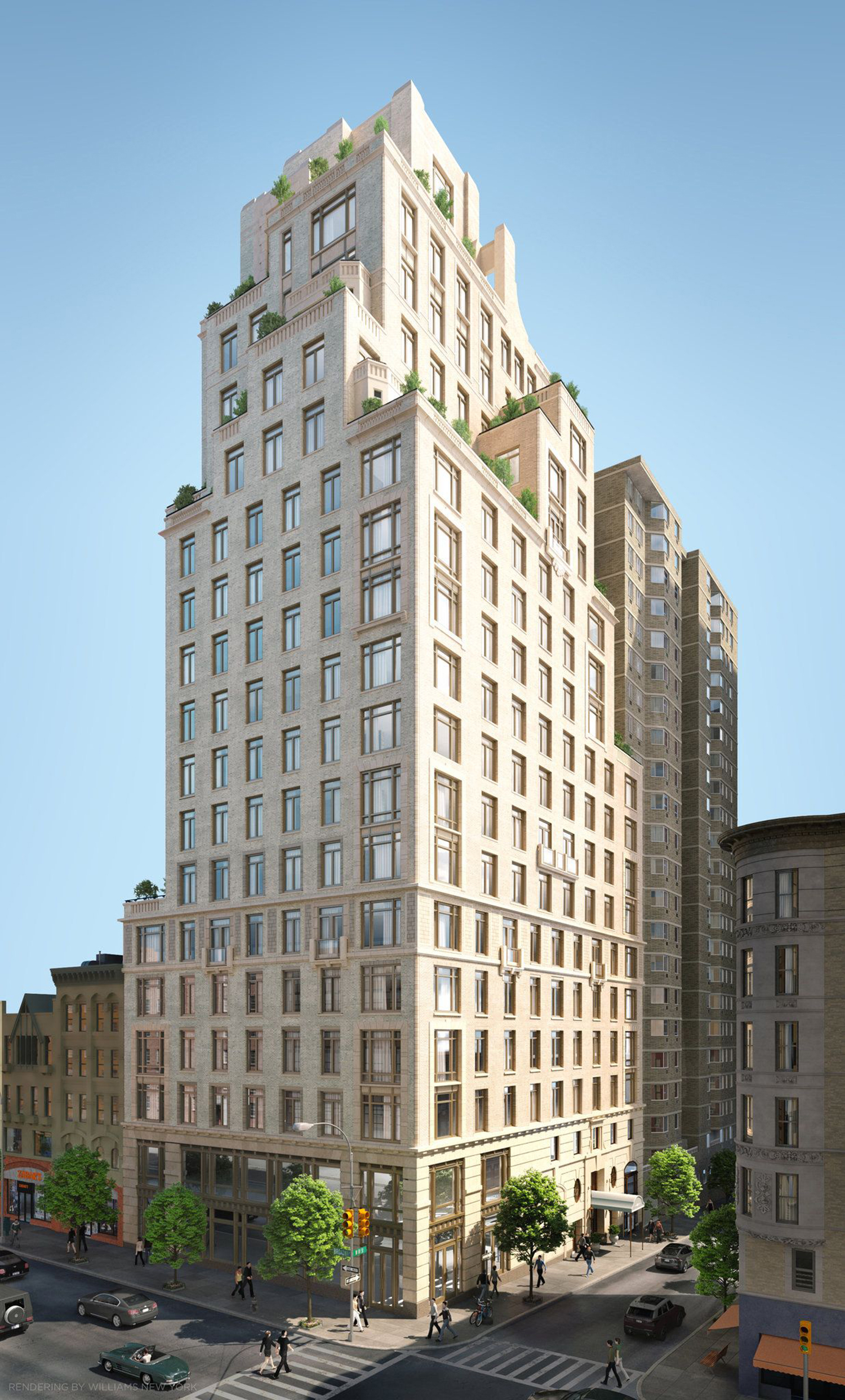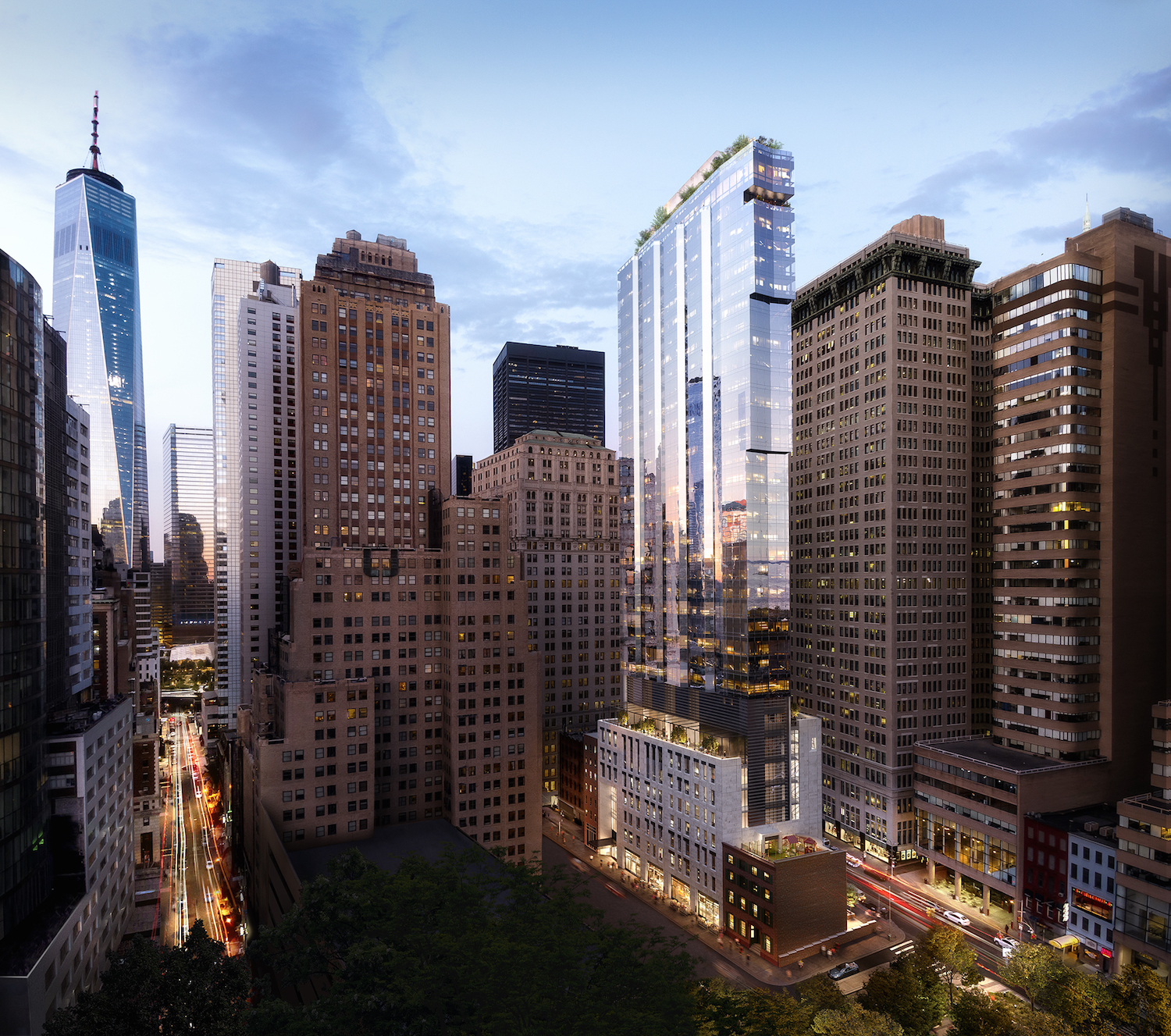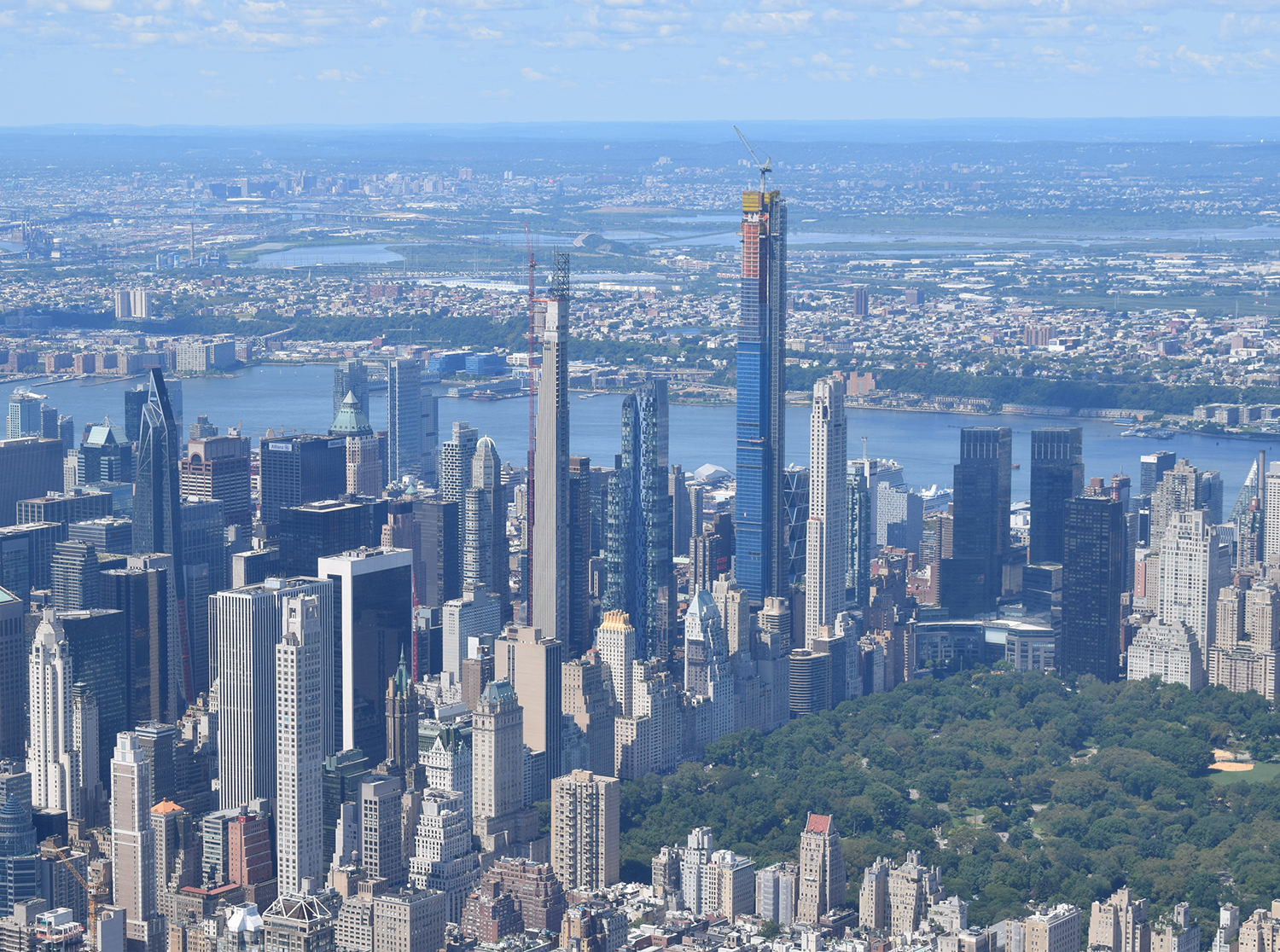RAMSA’s 555 West 22nd Street Ascending Rapidly in Chelsea
The reinforced concrete superstructure of 555 West 22nd Street has quickly reached the tenth floor in Chelsea, and work shows no signs of slowing down. These large lower floor plates take up nearly the entire span of the property, while the next 16 floors will be smaller and form the main tower. Robert A. M. Stern Architects is the designer and Related Companies is the developer of the 26-story condominium project. SLCE Architects is serving as the architect of record. This will become the second Chelsea residential project for Robert A.M. Stern’s design firm and will contain a total of 39 units, averaging around 2,245 square feet apiece.





