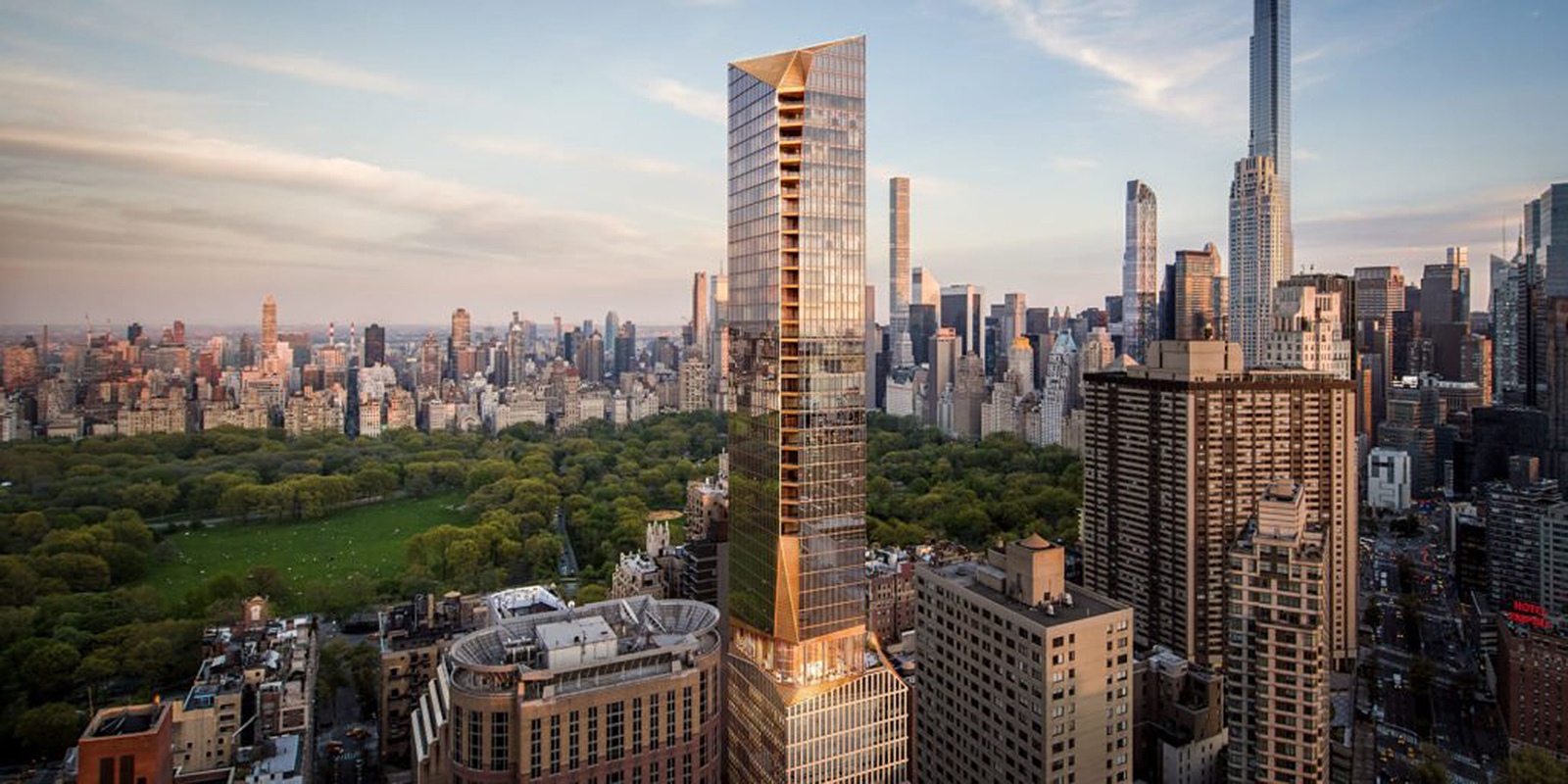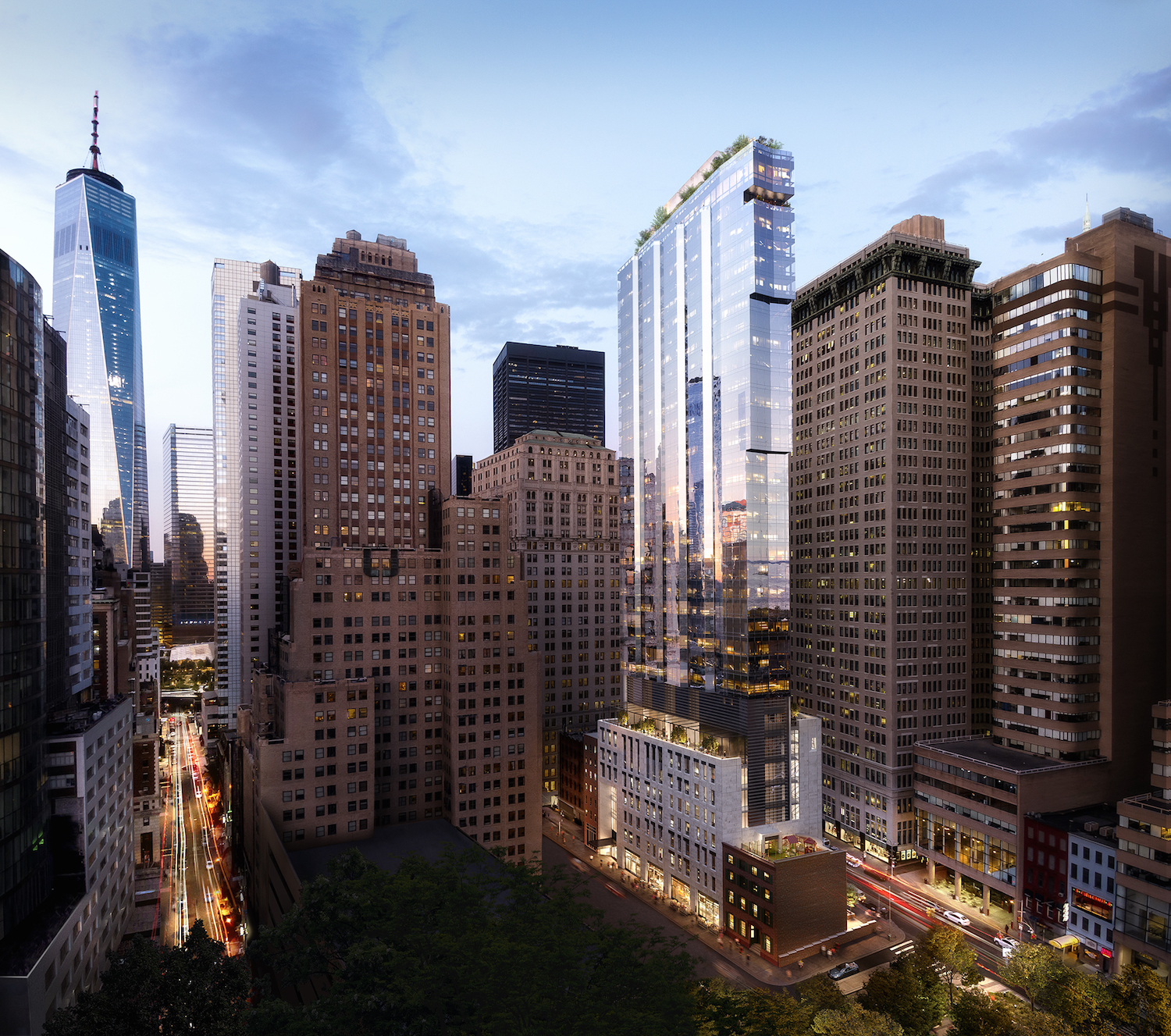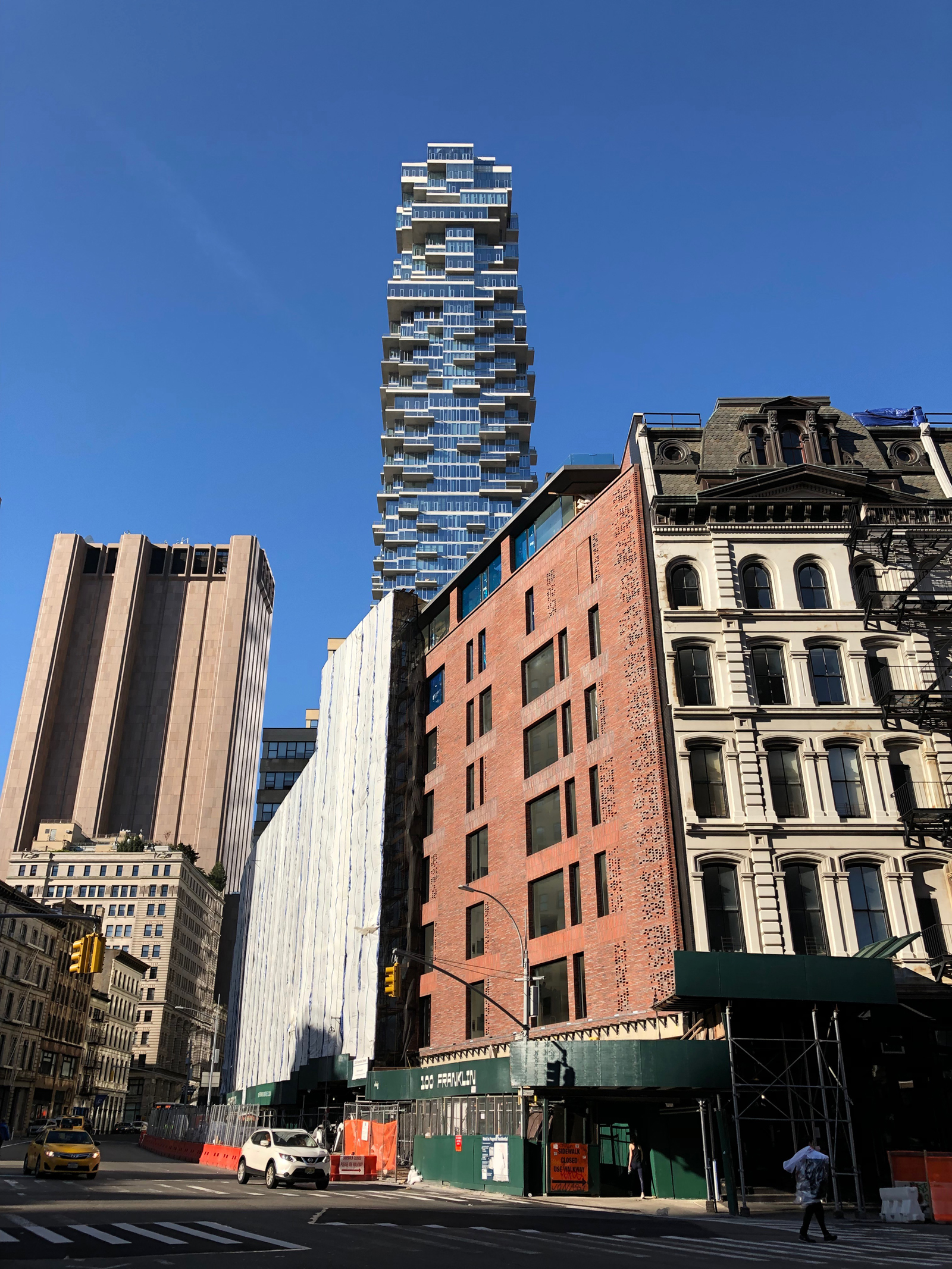220 Central Park South Pulls Permits For Residents-Only Jean Georges Restaurant
The amenity list for 220 Central Park South just landed a compelling addition. Jean Georges Vongerichten will manage a 54-seat, residents-only restaurant on the second floor of the Midtown residential skyscraper. The 67-story tower is designed by Robert A. M. Stern Architects and contains 593,000 square feet of interior space. Vornado Realty Trust is the developer of the $1.4-billion-dollar project and expects a $3.4 billion sellout.





