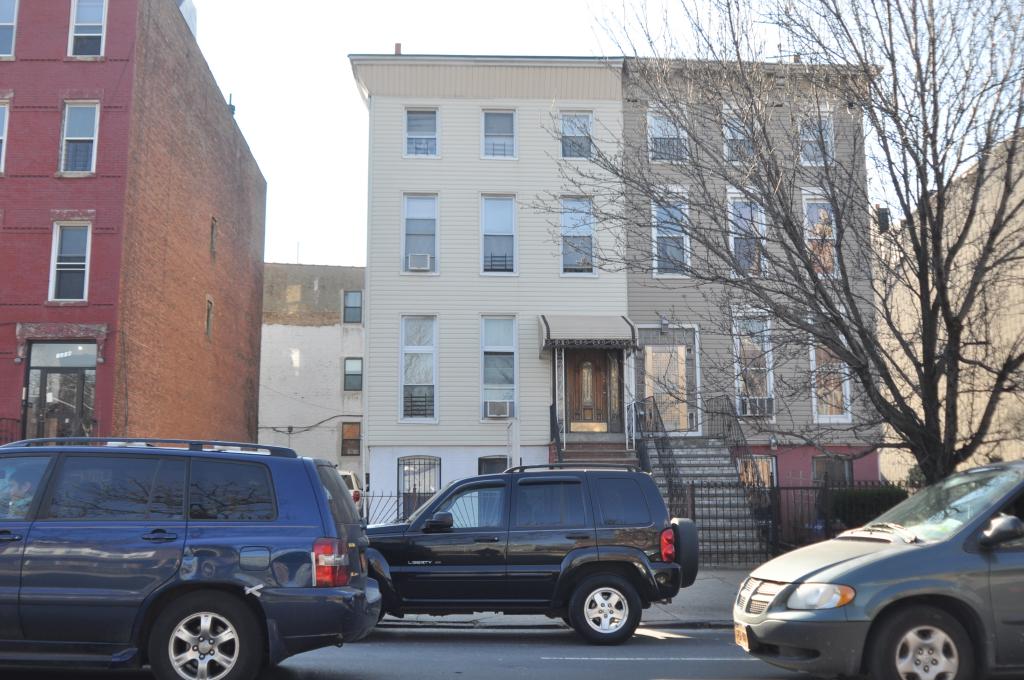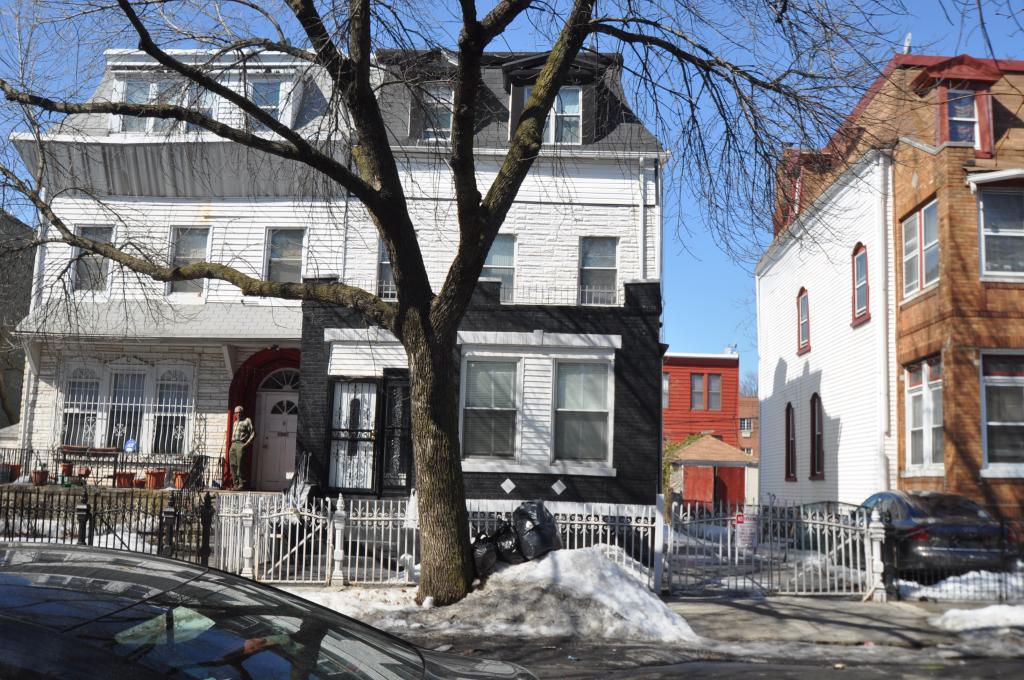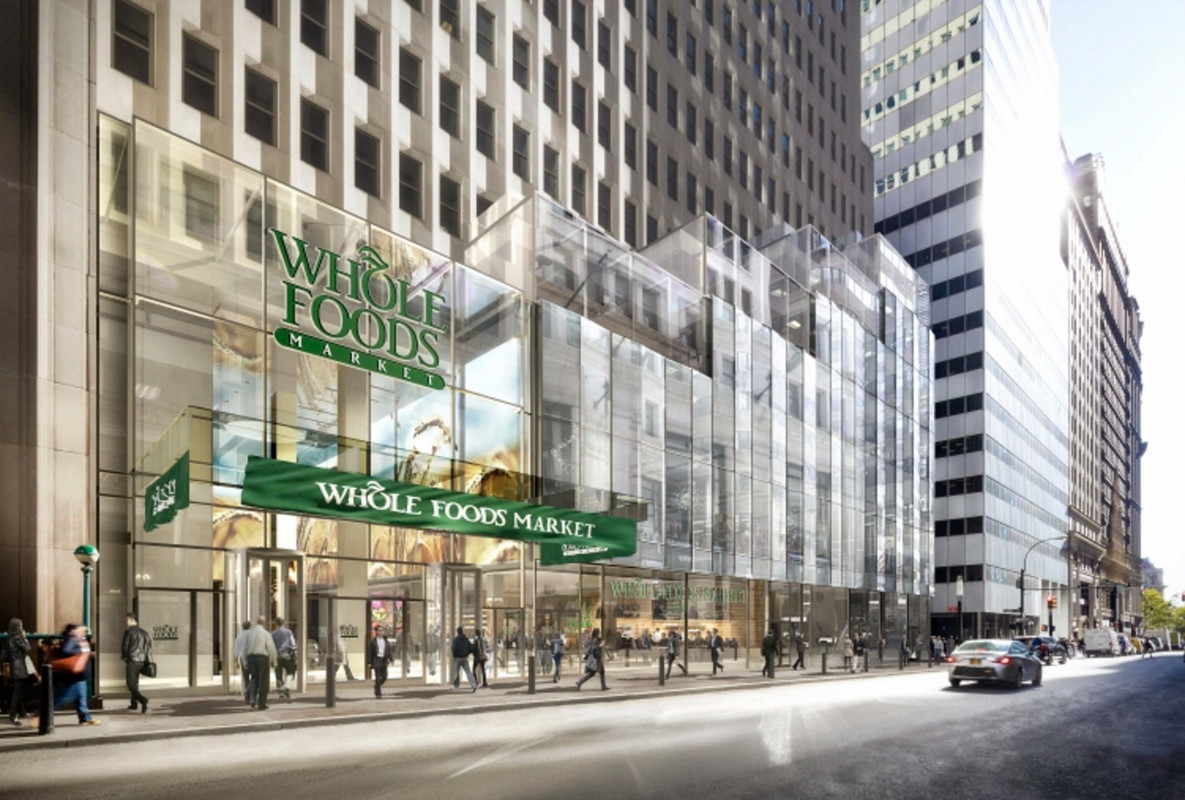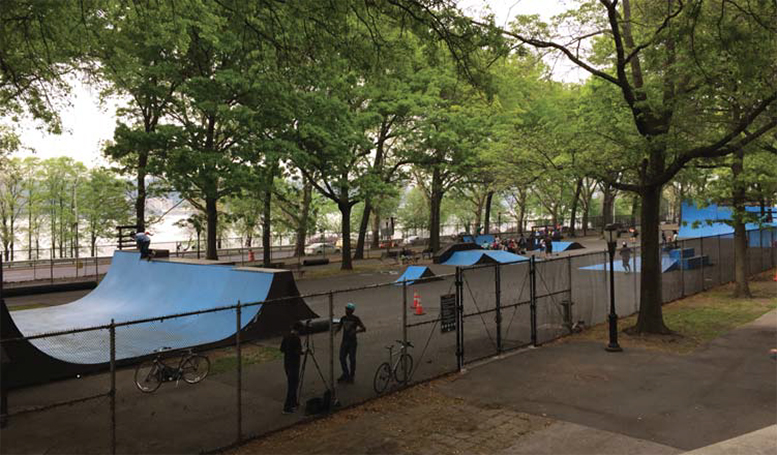Permits Filed For Six-Story, 10-Unit Residential Building At 1404 Bushwick Avenue, Bushwick
An anonymous Brooklyn-based LLC has filed applications for a six-story, 10-unit residential building at 1404 Bushwick Avenue in eastern Bushwick. The project will measure 12,290 square feet and its residential units should average 898 square feet apiece, indicative of rental apartments. Robert Bianchini’s Forest Hills-based ARC Architecture + Design Studio is the architect of record. The 40-foot-wide, 3,000-square-foot site is currently occupied by a three-story townhouse. Demolition permits have not been filed. The Chauncey Street stop on the J and Z trains is a block away.





