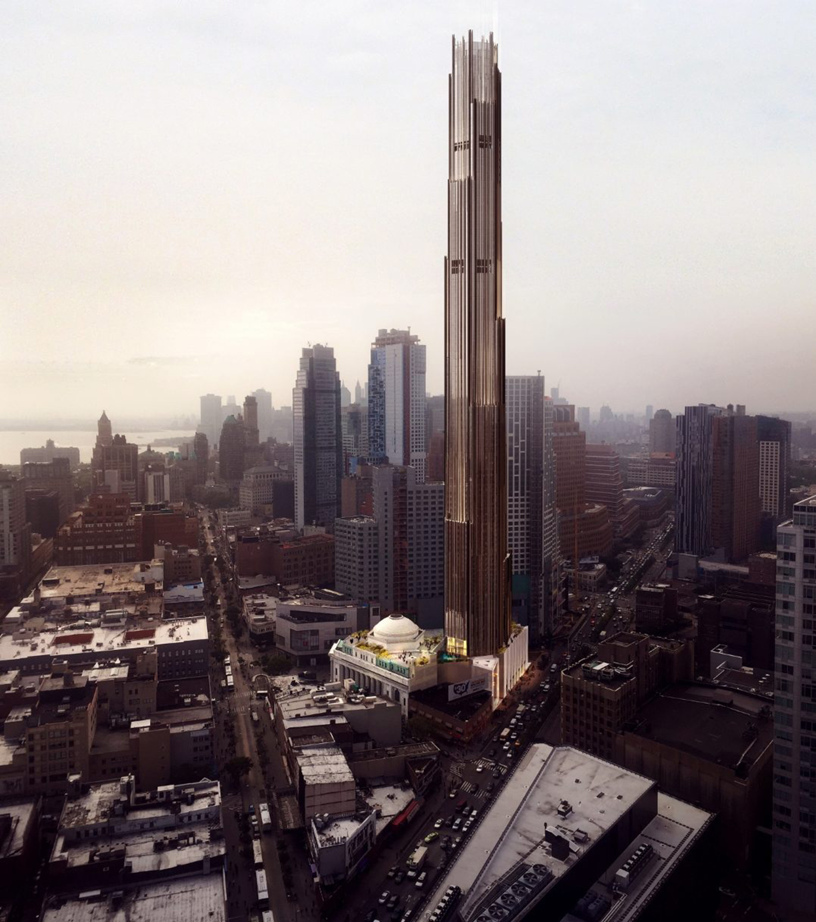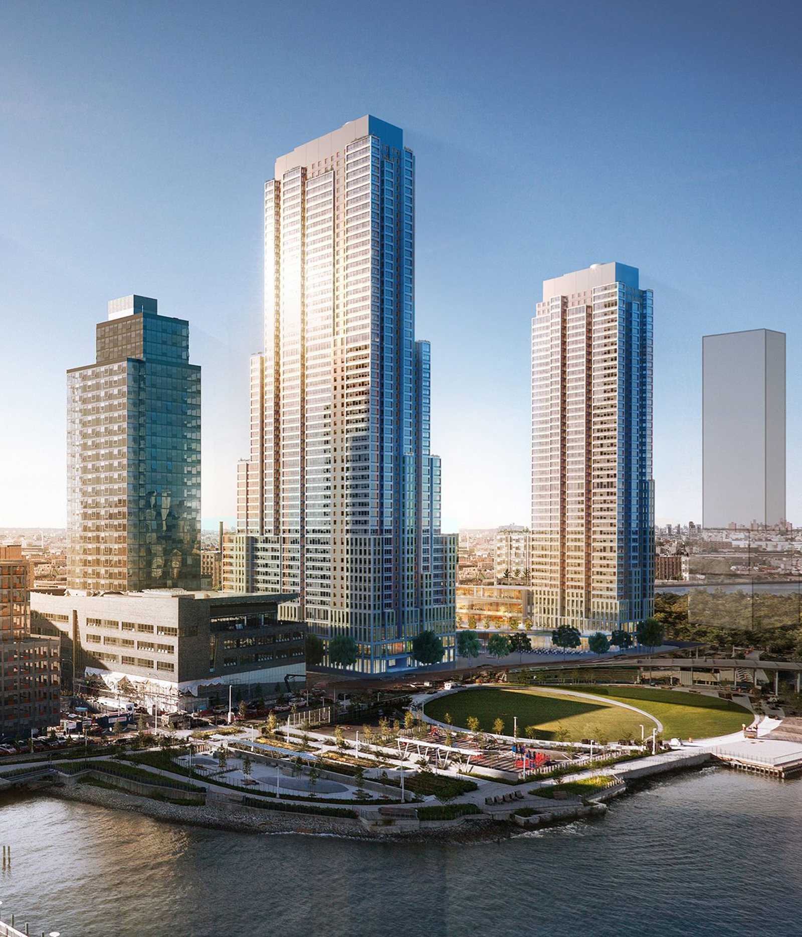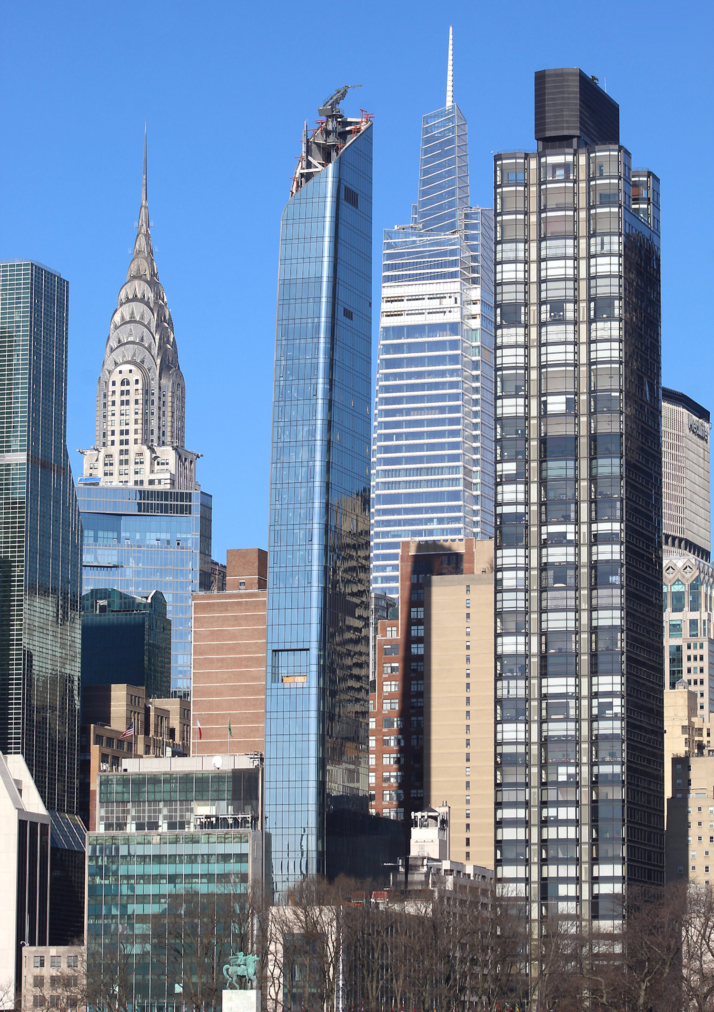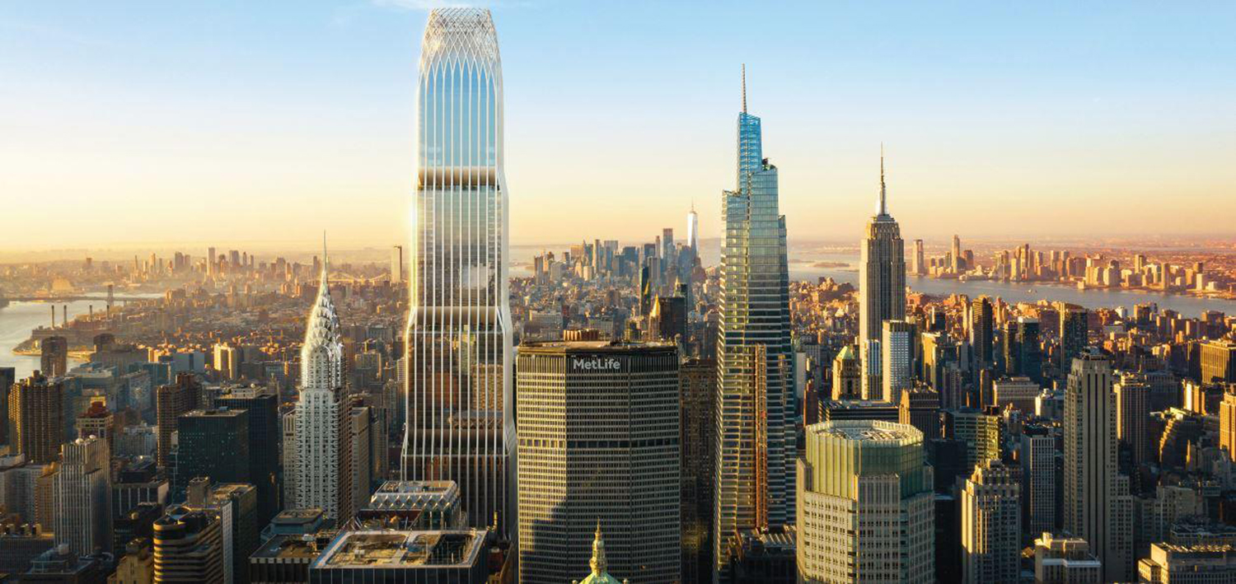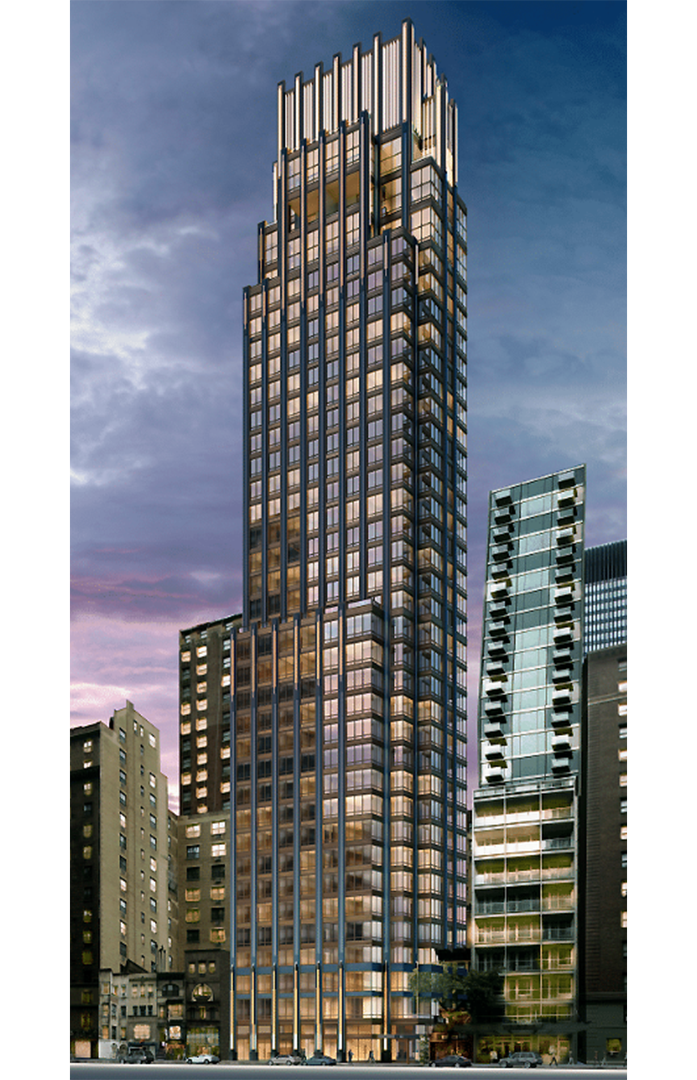YIMBY Scopes Views From SHoP’s Topped-Out ‘Brooklyn Tower’ at 9 DeKalb Avenue in Downtown Brooklyn
Construction has topped out on the newly renamed Brooklyn Tower, a 93-story supertall skyscraper and the tallest structure in the Outer Boroughs at 9 DeKalb Avenue in Downtown Brooklyn. Designed by SHoP Architects and developed by JDS, the 1,066-foot-tall tower will yield 550 residences, with 150 for purchase and 400 rentals with 30 percent of which reserved at affordable housing rates, as well as a 100,000-square-foot retail podium bound by Flatbush Avenue Extension to the northeast, Fleet Street to the northwest, and DeKalb Avenue to the south. The project also includes the refurbishing and re-purposing of the landmarked Dime Savings Bank of Brooklyn, which is being incorporated into the podium. Douglas Elliman is the exclusive marketing, sales, and leasing agent.

