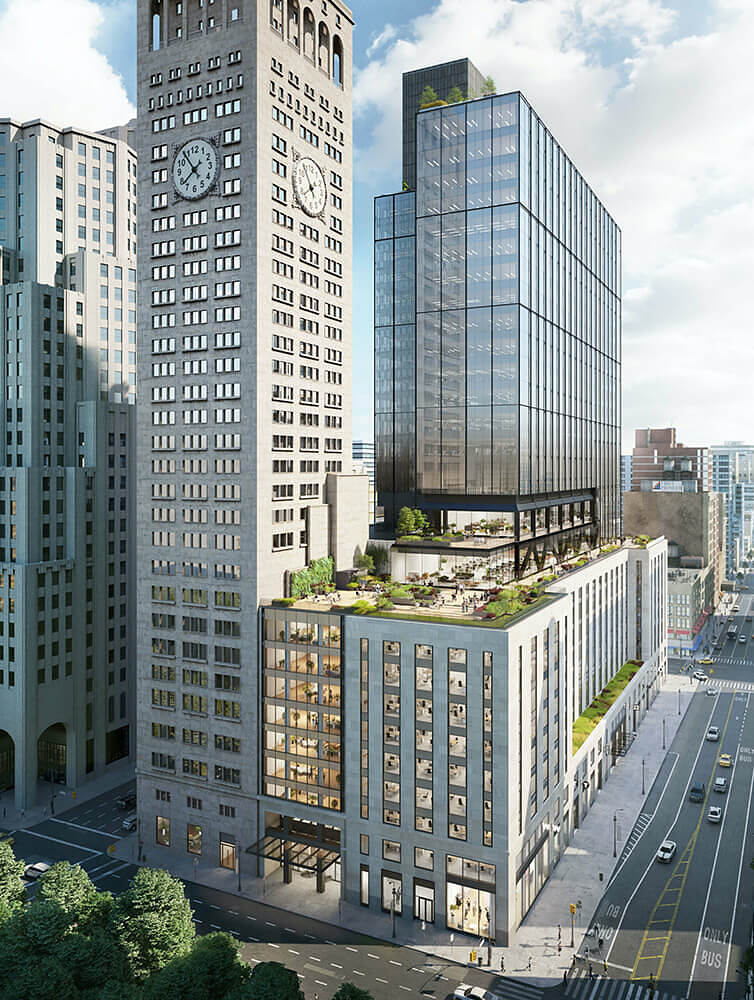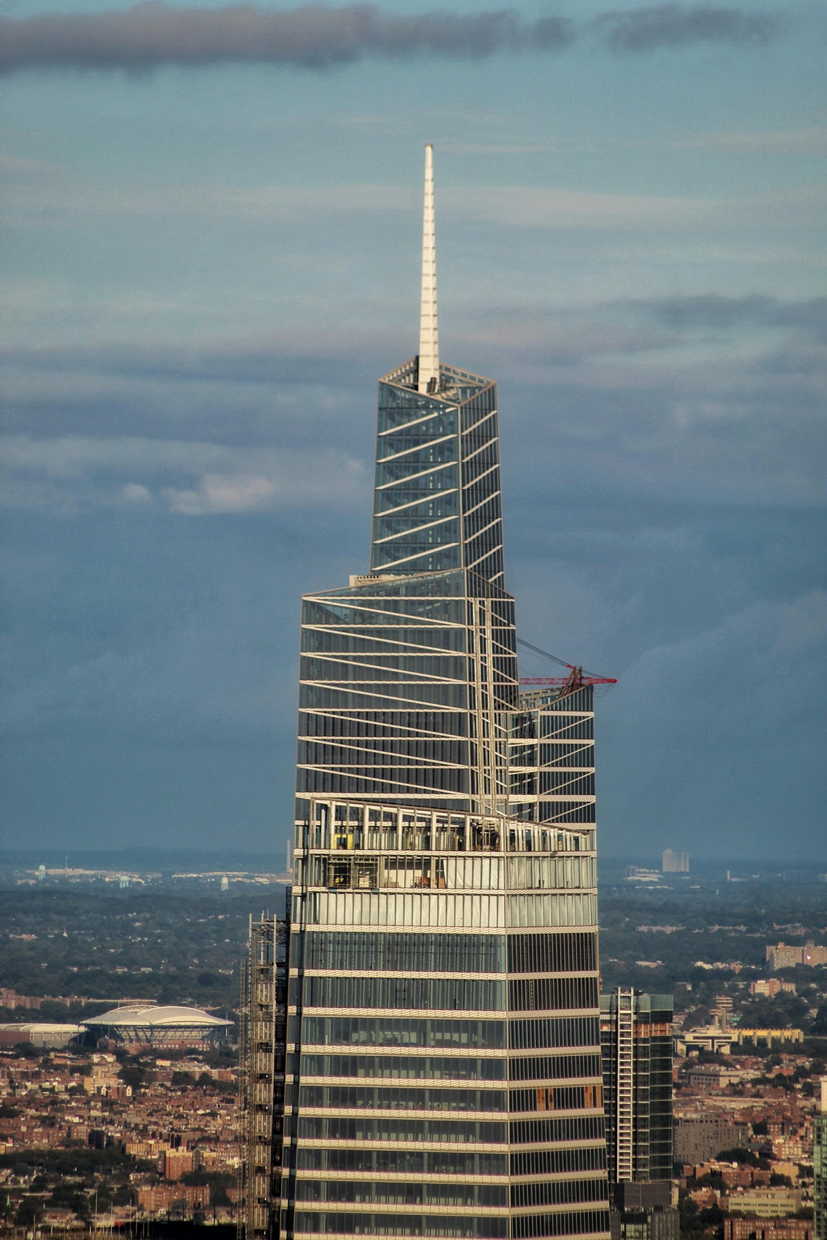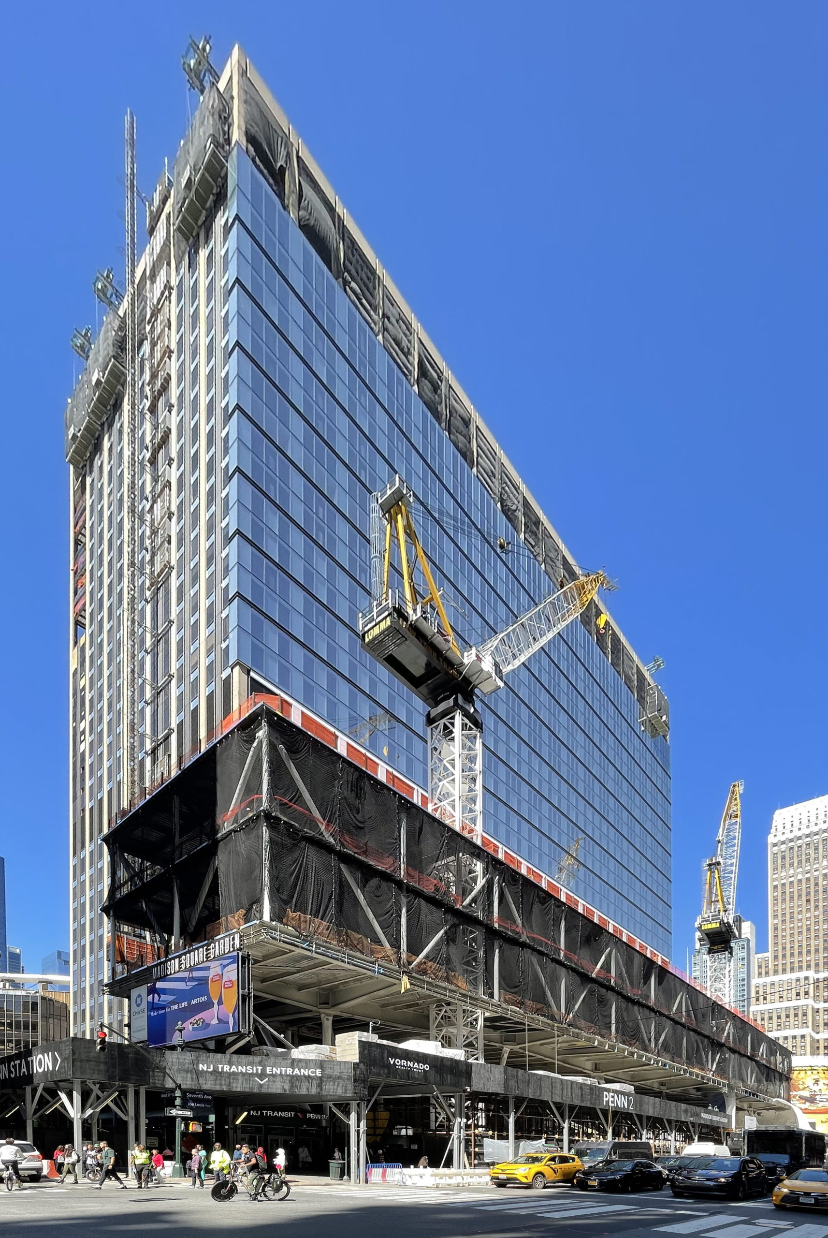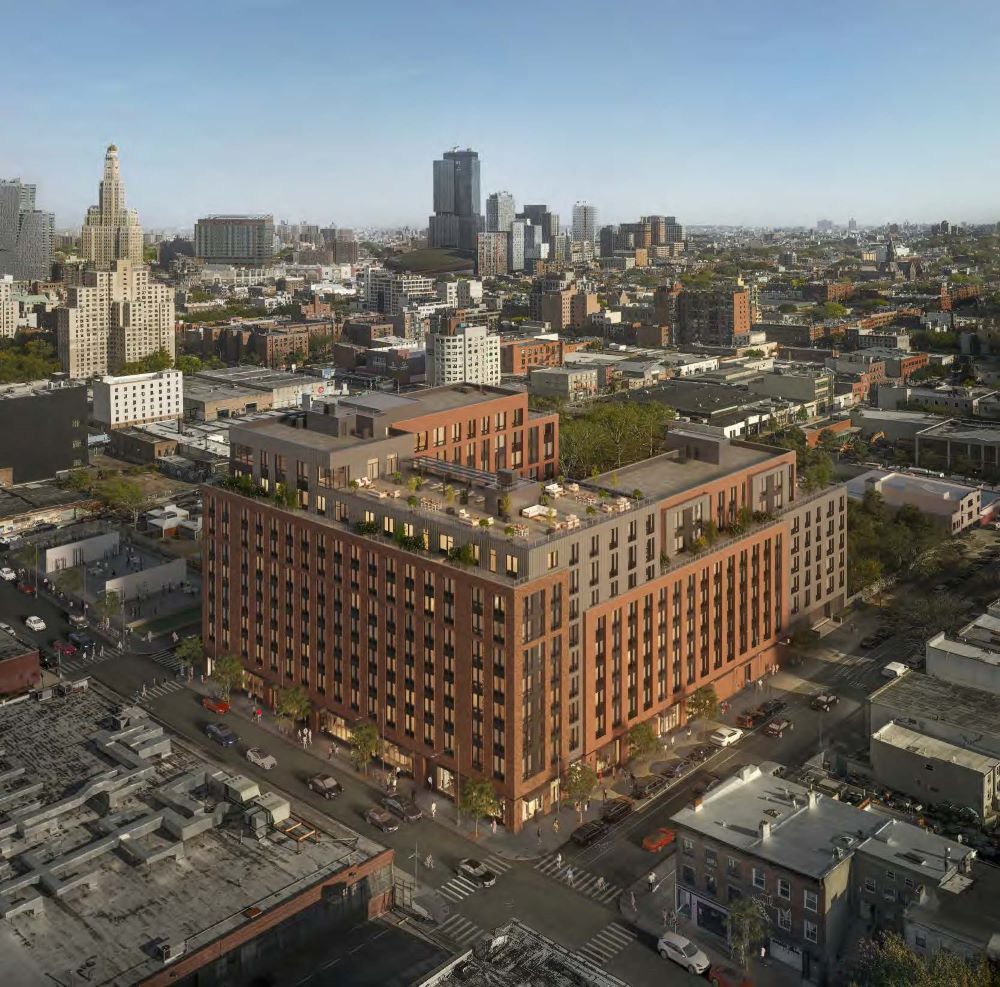One Madison Avenue’s Tower Expansion Begins Steel Assembly in Flatiron District, Manhattan
Construction is rising on One Madison Avenue, a 27-story commercial expansion in the Flatiron District. Designed by Kohn Pedersen Fox and developed by SL Green, the National Pension Service of Korea, and Hines, the project involves the gut renovation and expansion of a former eight-story structure and will yield 1.4 million square feet of office space. AECOM Tishman is the general contractor for the property, which occupies a full block bound by East 23rd and 24th Streets and Madison Avenue and Park Avenue South.





