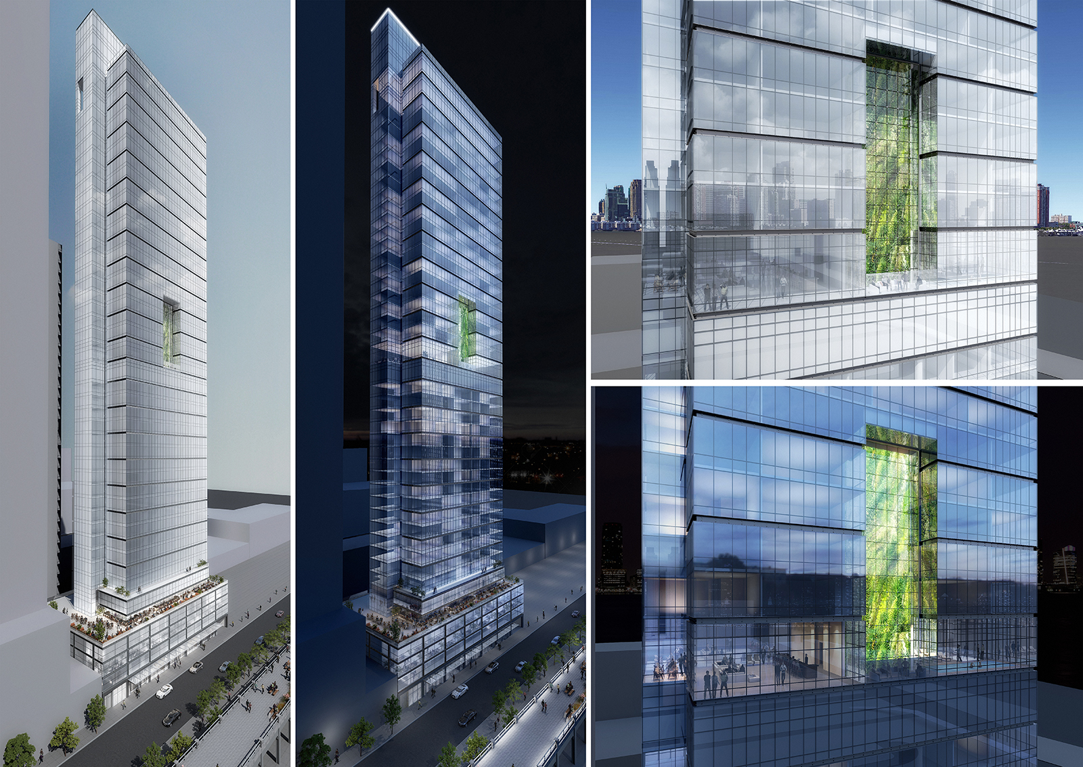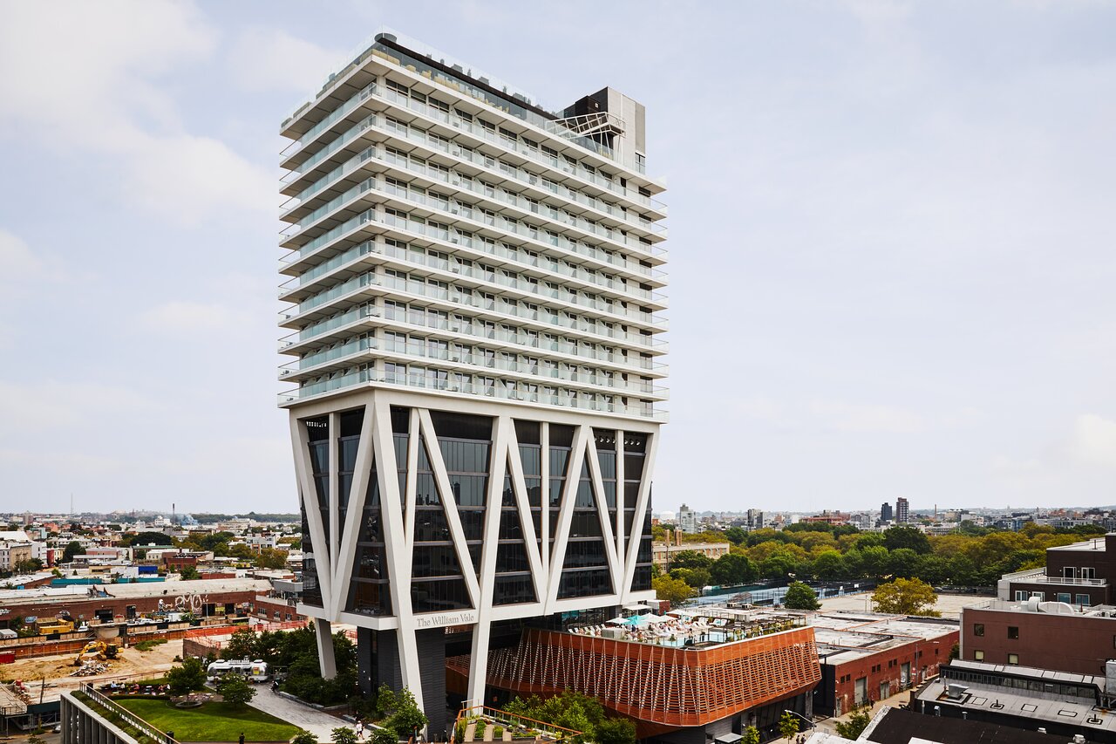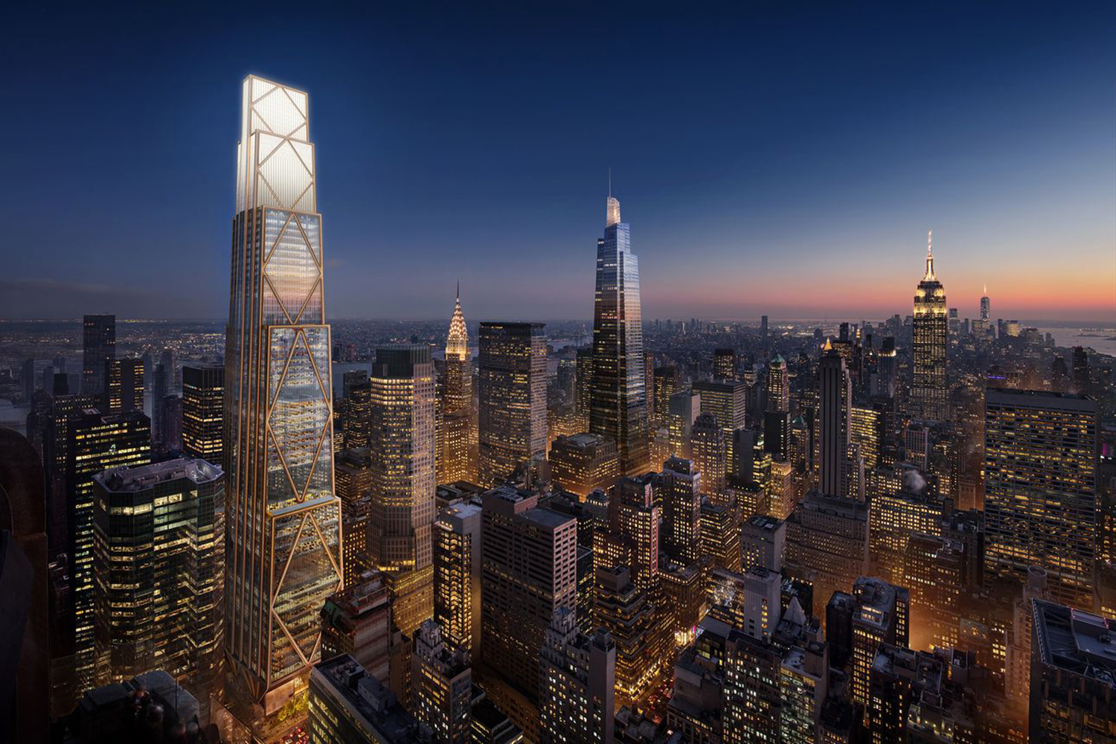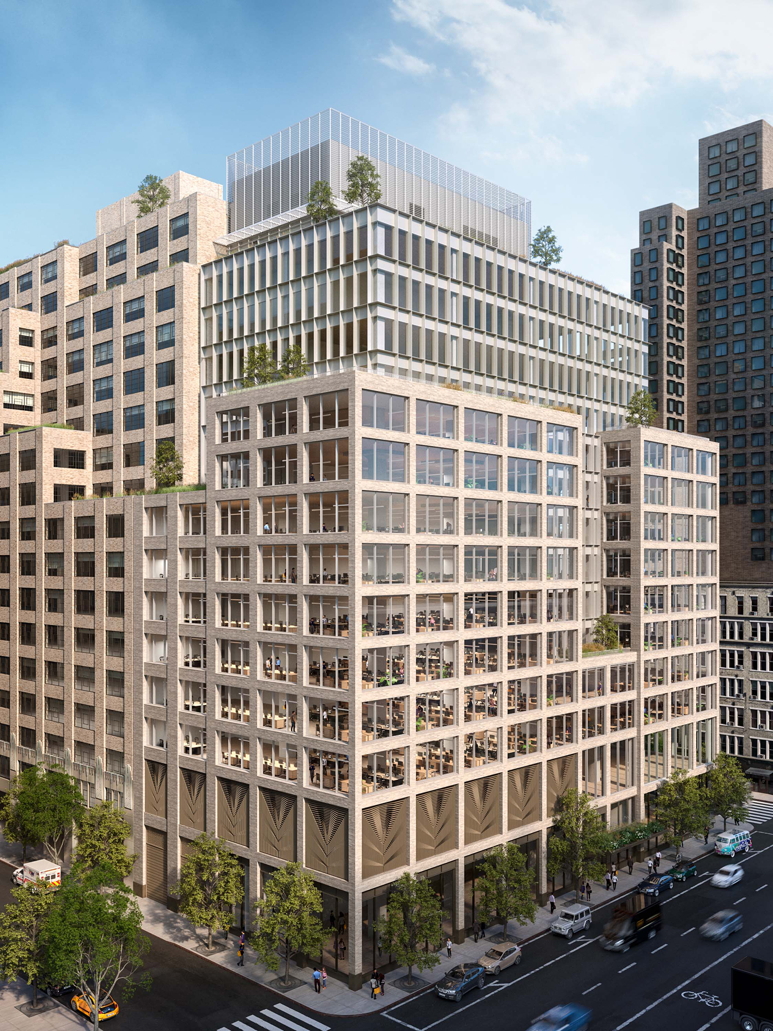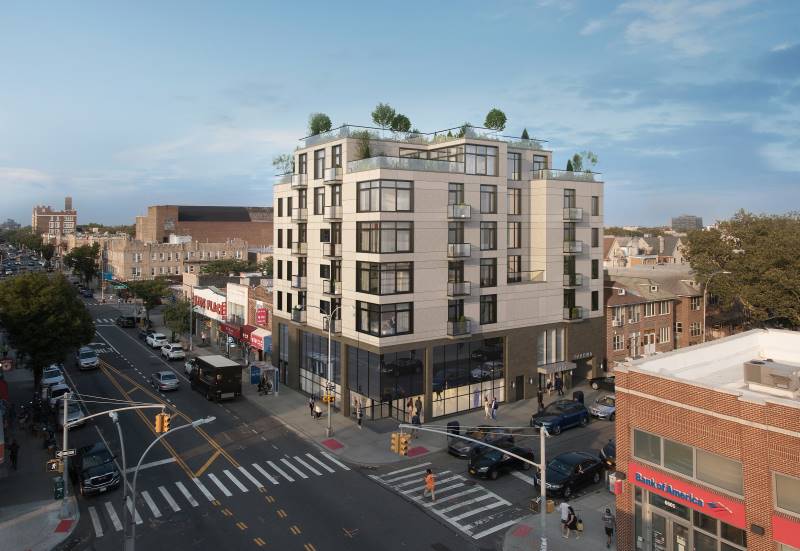Curtain Wall Installation Begins on 606 West 30th Street in Hudson Yards, Manhattan
Curtain wall installation has begun on 606 West 30th Street, a 42-story residential skyscraper along the border of Hudson Yards and West Chelsea, Manhattan. Designed by Ismael Leyva Architects and developed by Lalezarian Properties, the 545-foot-tall structure will yield 312,350 square feet, with 192,780 square feet of residential space and 14,240 square feet of commercial space. The building is known as Tower B in a two-skyscraper development along with the adjacent 601 West 29th Street from FXCollaborative and Douglaston Development. Hudson 37 LLC is the general contractor for the property, which is located between Eleventh Avenue and West Street.

