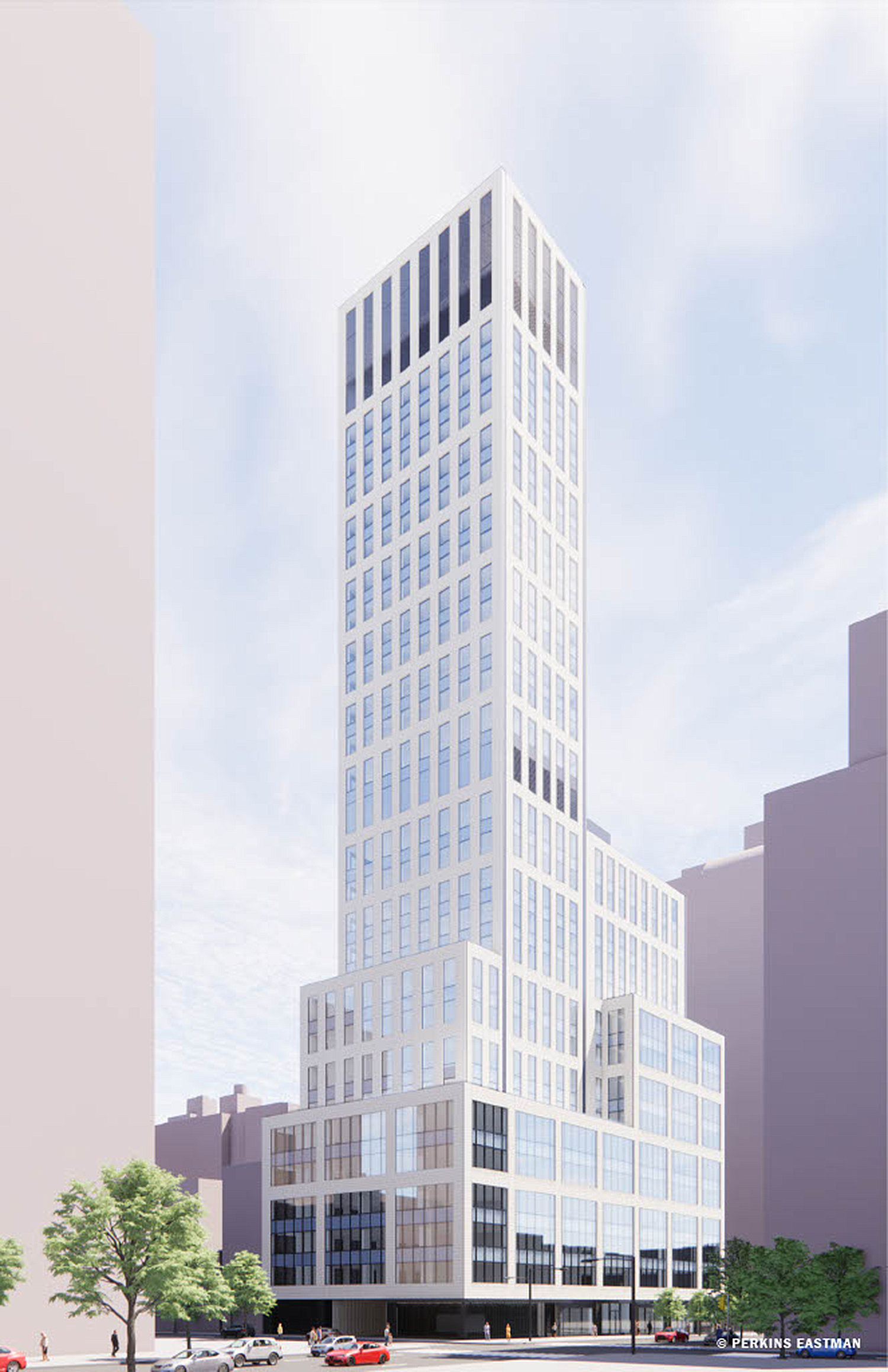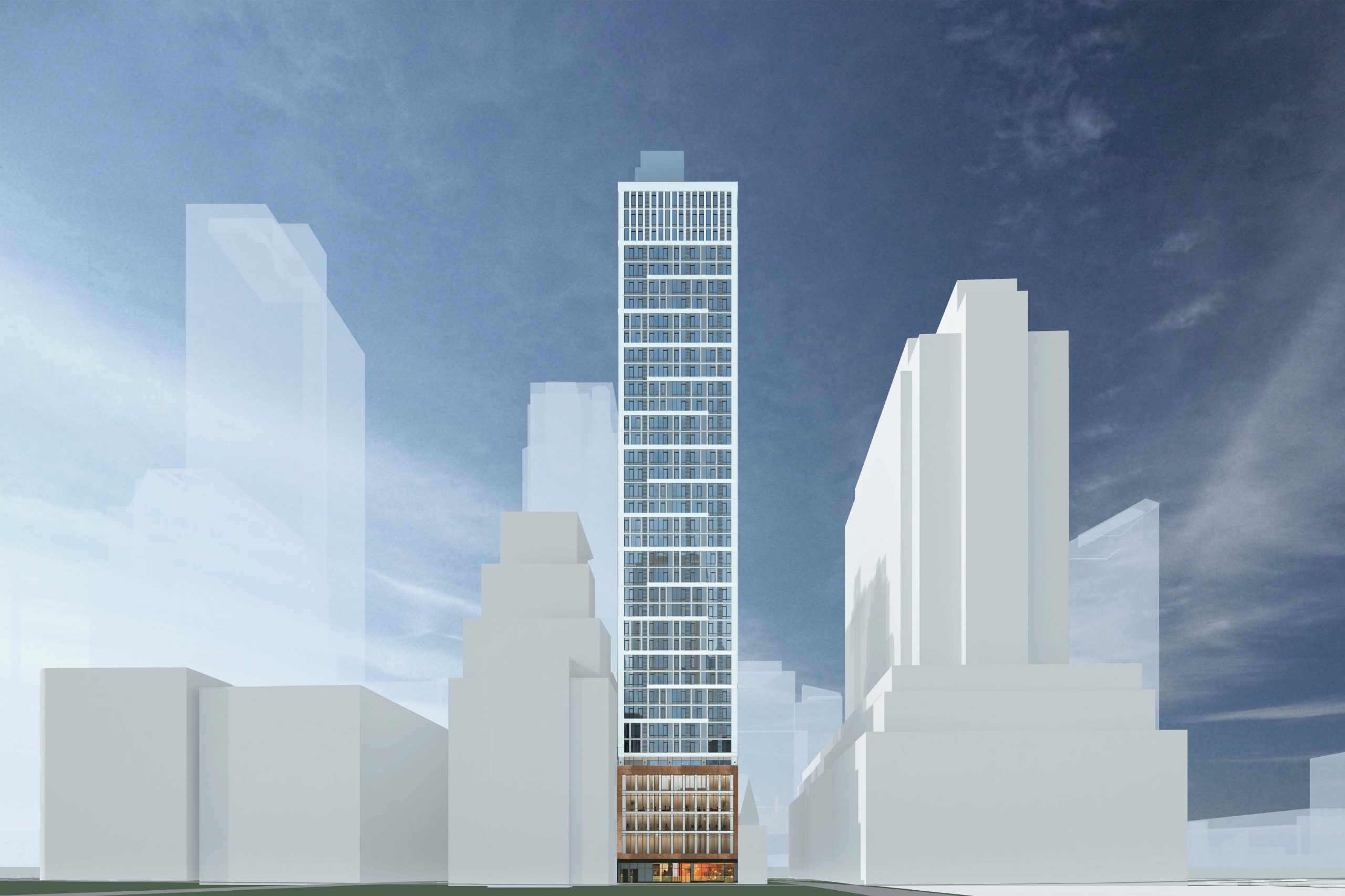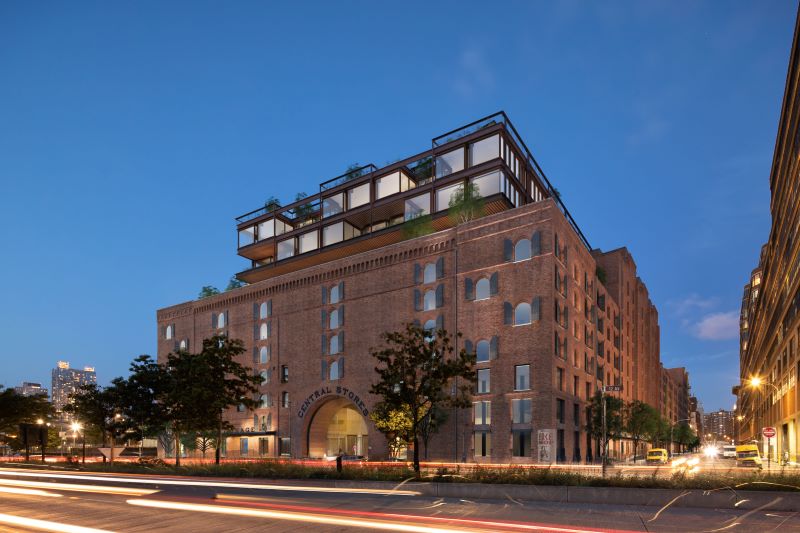30-Story Medical Office Tower Continues Ascent at 1522 First Avenue On Manhattan’s Upper East Side
The 26th-tallest building on our annual year-end construction countdown is 1522 First Avenue, a 30-story medical office building rising in the Yorkville section of Manhattan’s Upper East Side. Designed by Perkins Eastman and developed by Extell Development Company, the 449-foot-tall structure will yield 400,000 square feet of Class A office space and retail space on the ground floor and cellar levels. The Hospital for Special Surgery will serve as the anchor tenant, occupying 200,000 square feet across the first eight stories of the building. Ancora Engineering is the engineer of record and Lendlease is the general contractor for the project, which is alternately addressed as 403 East 79th Street and located between East 79th and 80th Streets.





