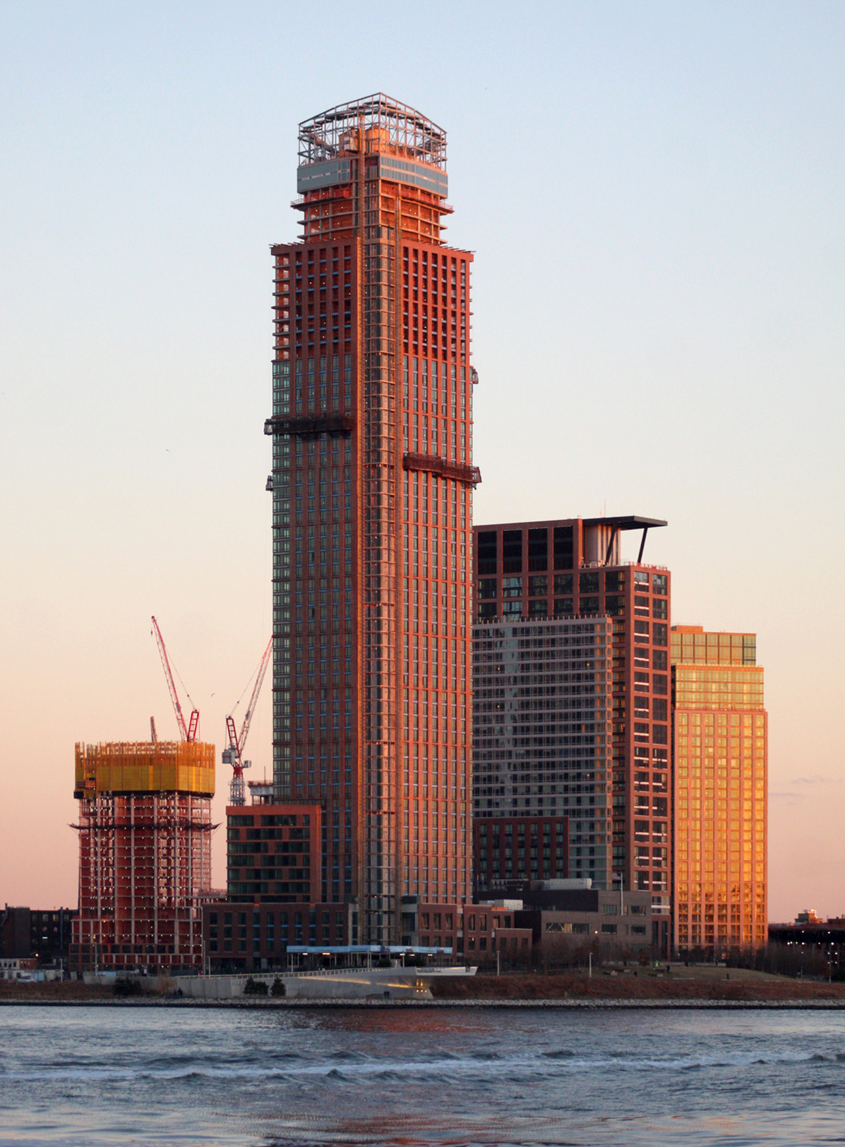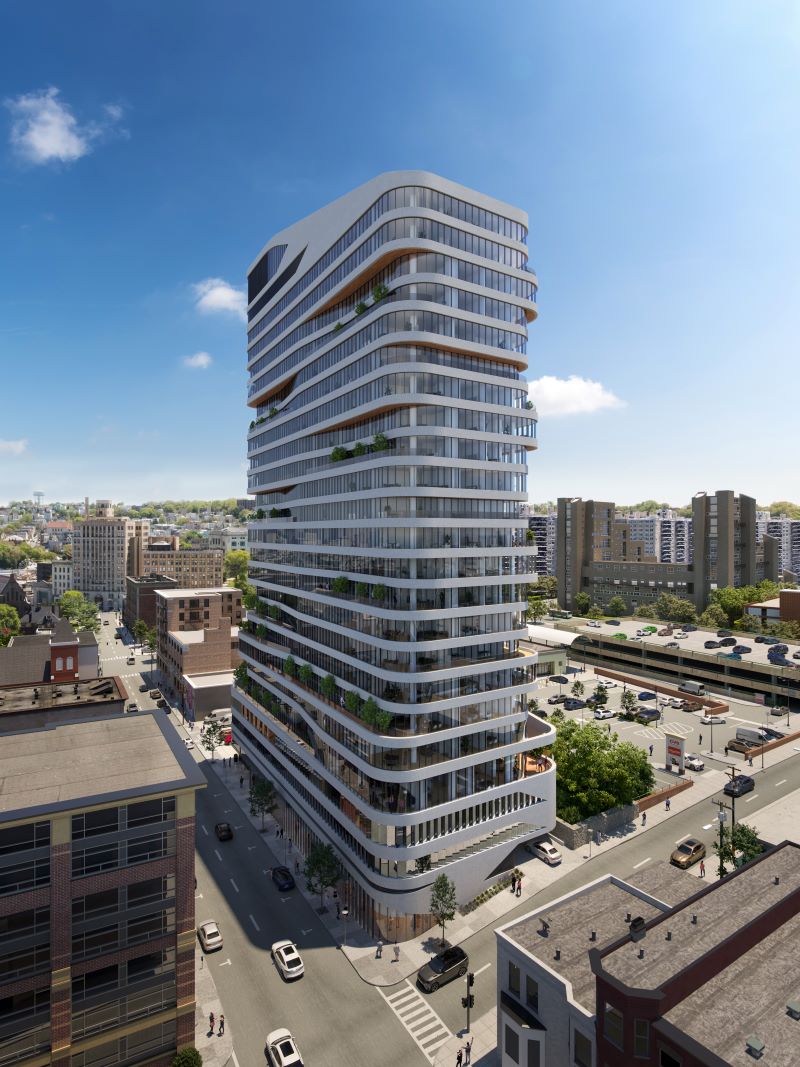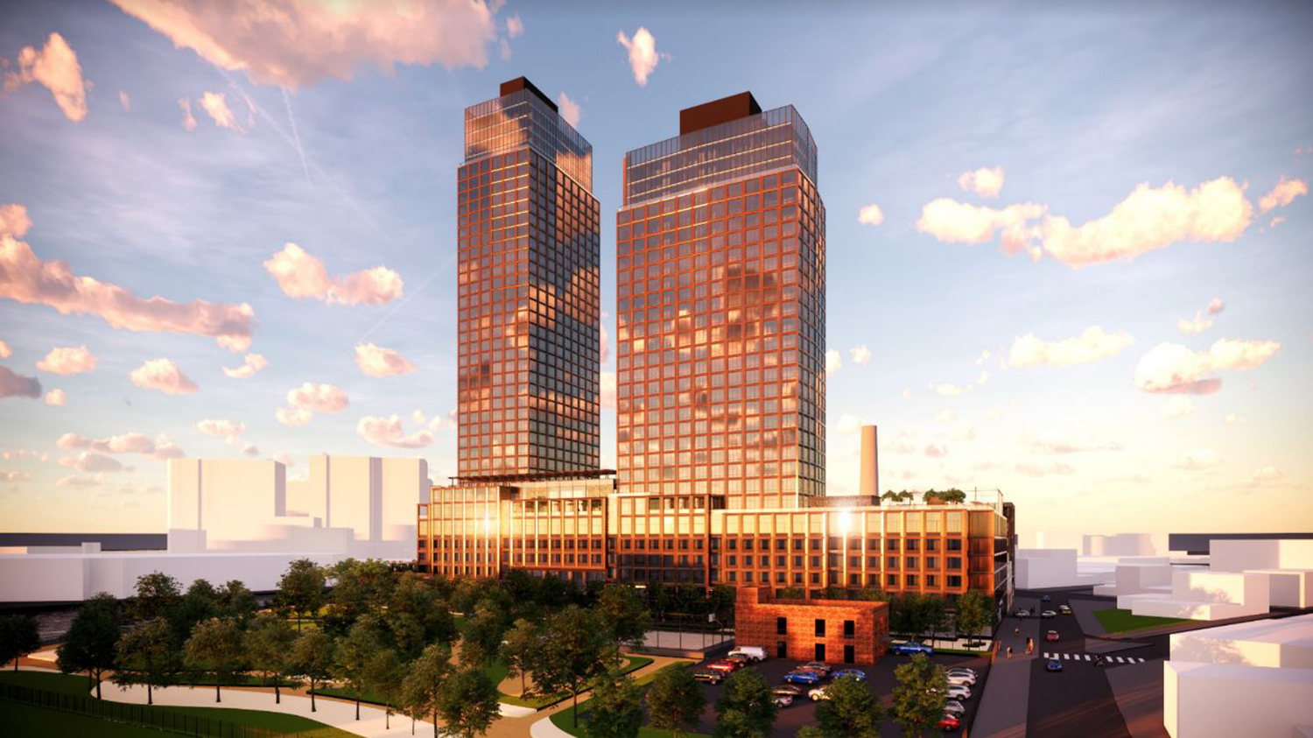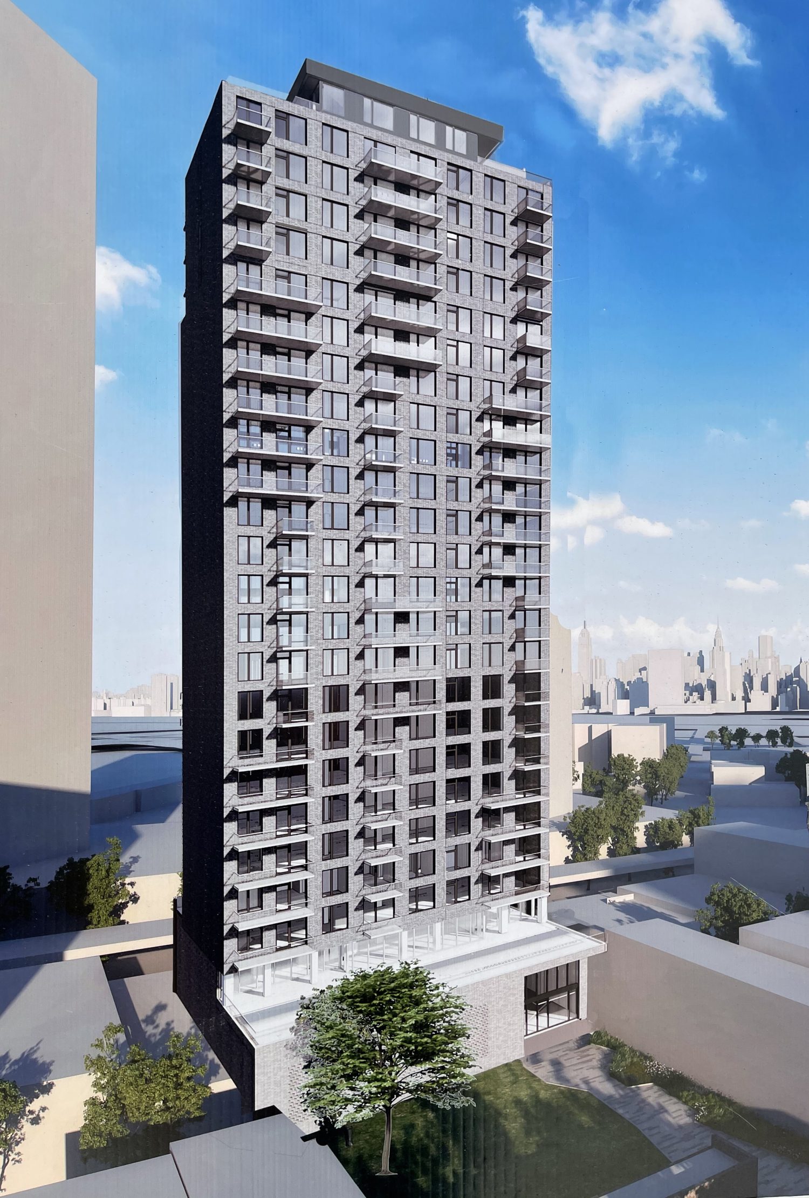Parcel F’s Brick Façade Nears Completion in Hunters Point South, Queens
Façade installation is getting close to completion on Parcel F, a 57-story residential skyscraper in the two-tower Gotham Point development in Hunters Point South, Queens. Designed by Handel Architects and developed by The Gotham Organization, RiseBoro Community Partnership, Goldman Sachs Urban Investment Group, and the Department of Housing Preservation and Development (HPD), the 559-foot-tall tower stands adjacent to Parcel G, its 33-story, 443-foot-tall sibling. Together, the buildings will yield 1,132 rental apartments, of which 75 percent will be dedicated to affordable housing with age-restricted homes for seniors, as well as a 1,100-seat Intermediate High School built by the School Construction Authority and a 5-acre waterfront park constructed by New York City’s Economic Development Corporation. Handel Architects is the interior designer and BHDM was responsible for the model apartment interiors for the property, which is bound by Center Boulevard to the north, 56th Avenue to the east, and 57th Avenue to the west.





