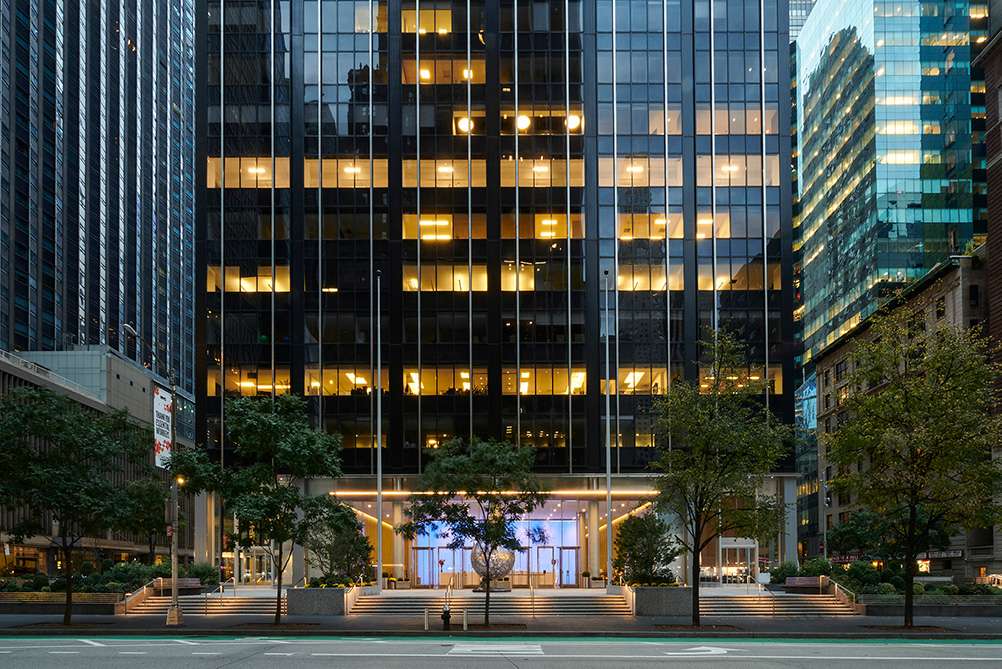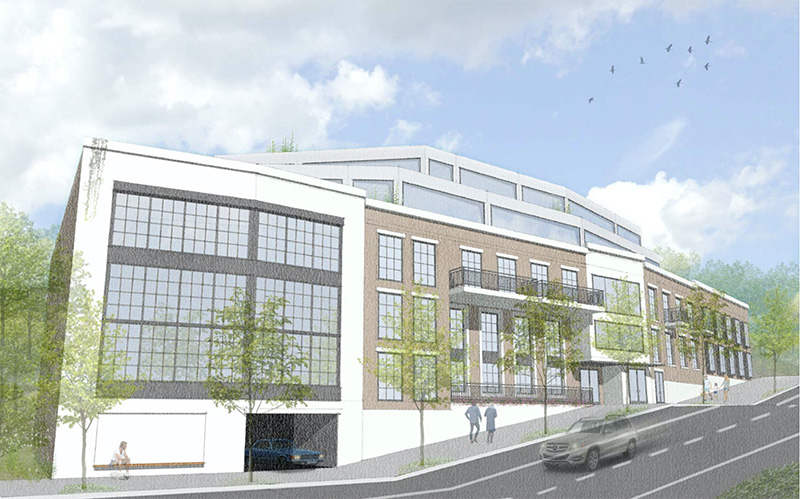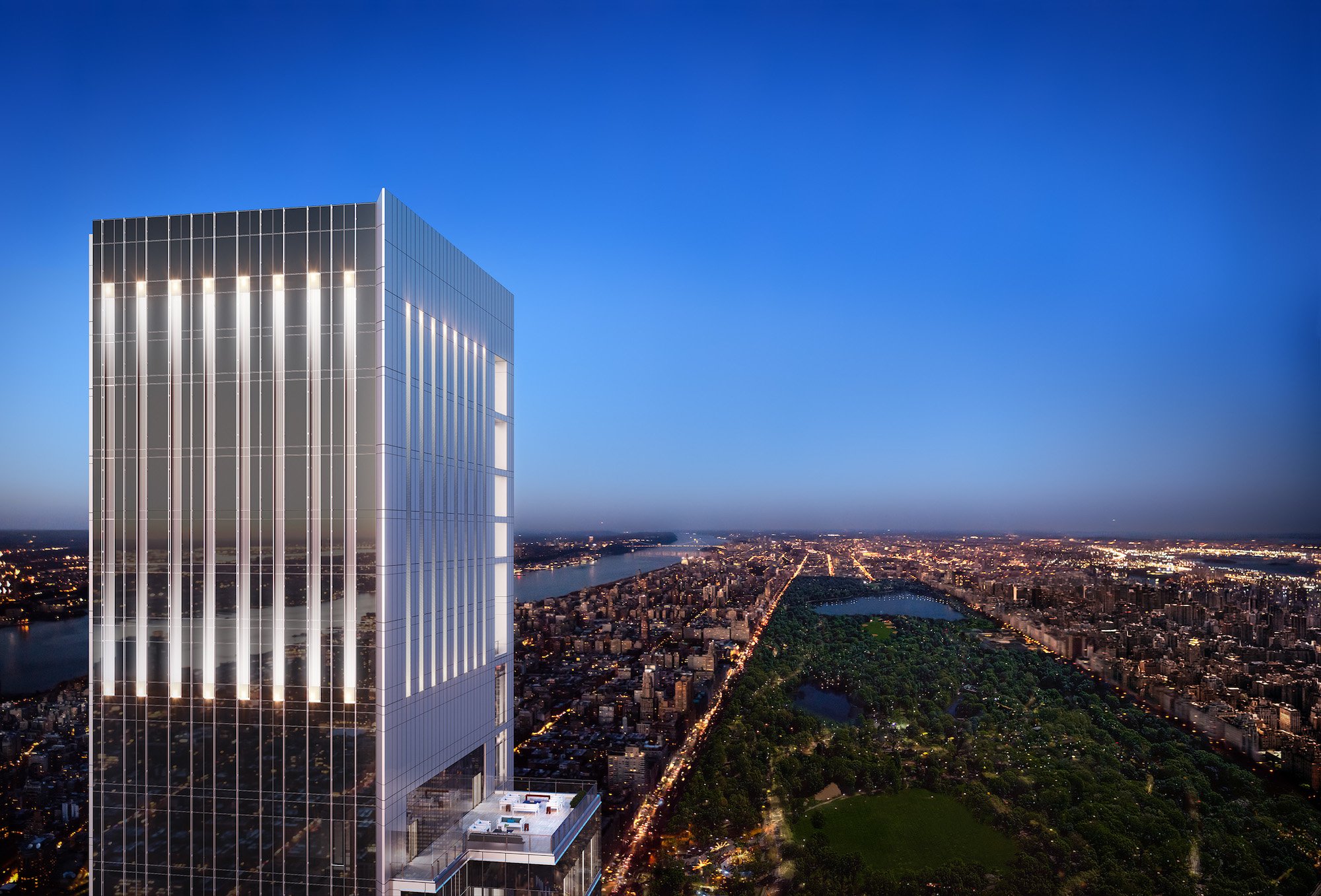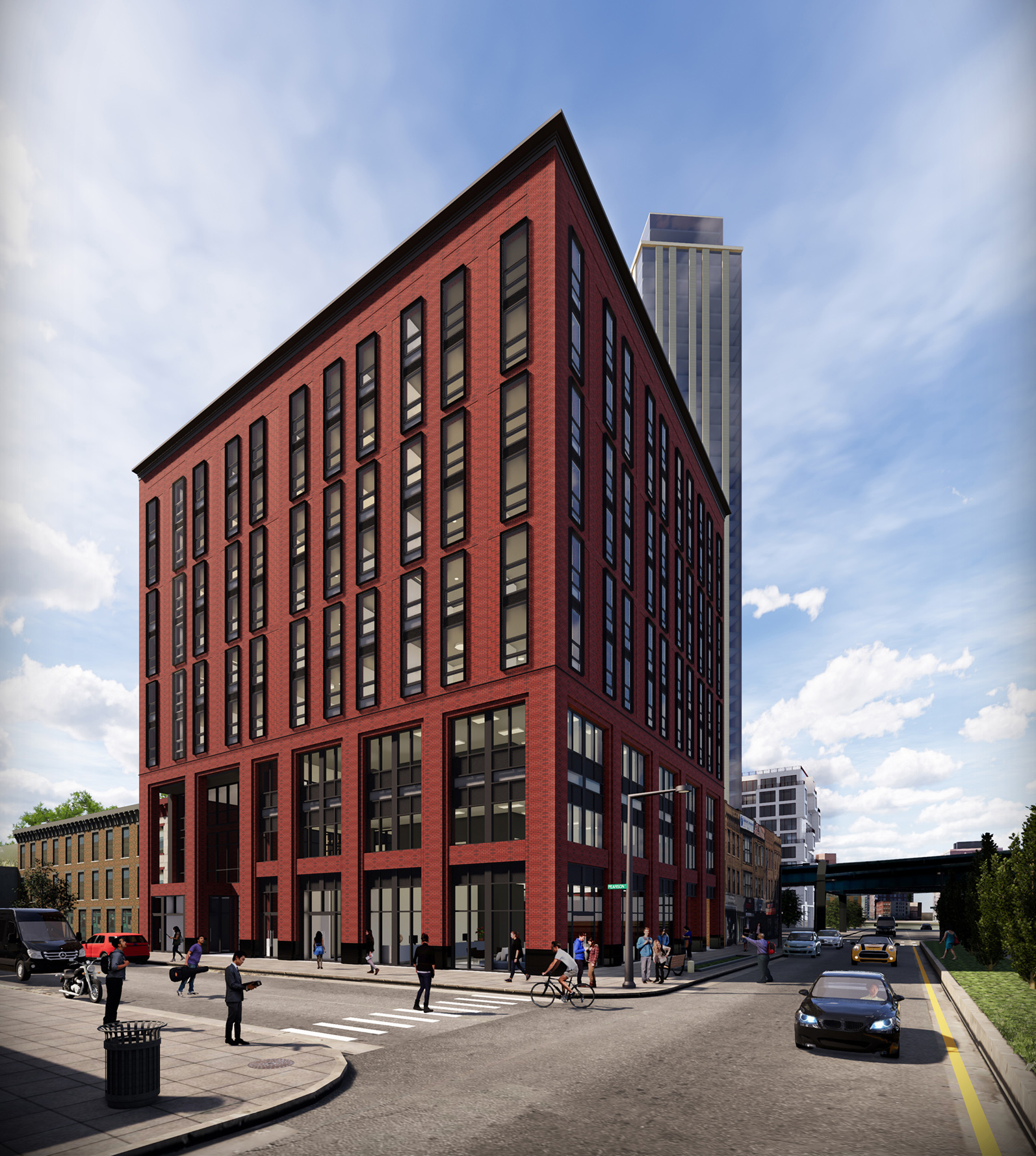Major Renovation Project Revealed for 1345 Avenue of The Americas in Midtown, Manhattan
Earlier this week, Fisher Brothers Management Company unveiled the first new images of its $120 million renovation to 1345 Avenue of the Americas, a 625-foot-tall mid-century office skyscraper in Midtown. The improvements include a Wi-Fi-enabled public park with large-scale art installations, upgrades to the lobby, and the addition of a conference and amenity floor.





