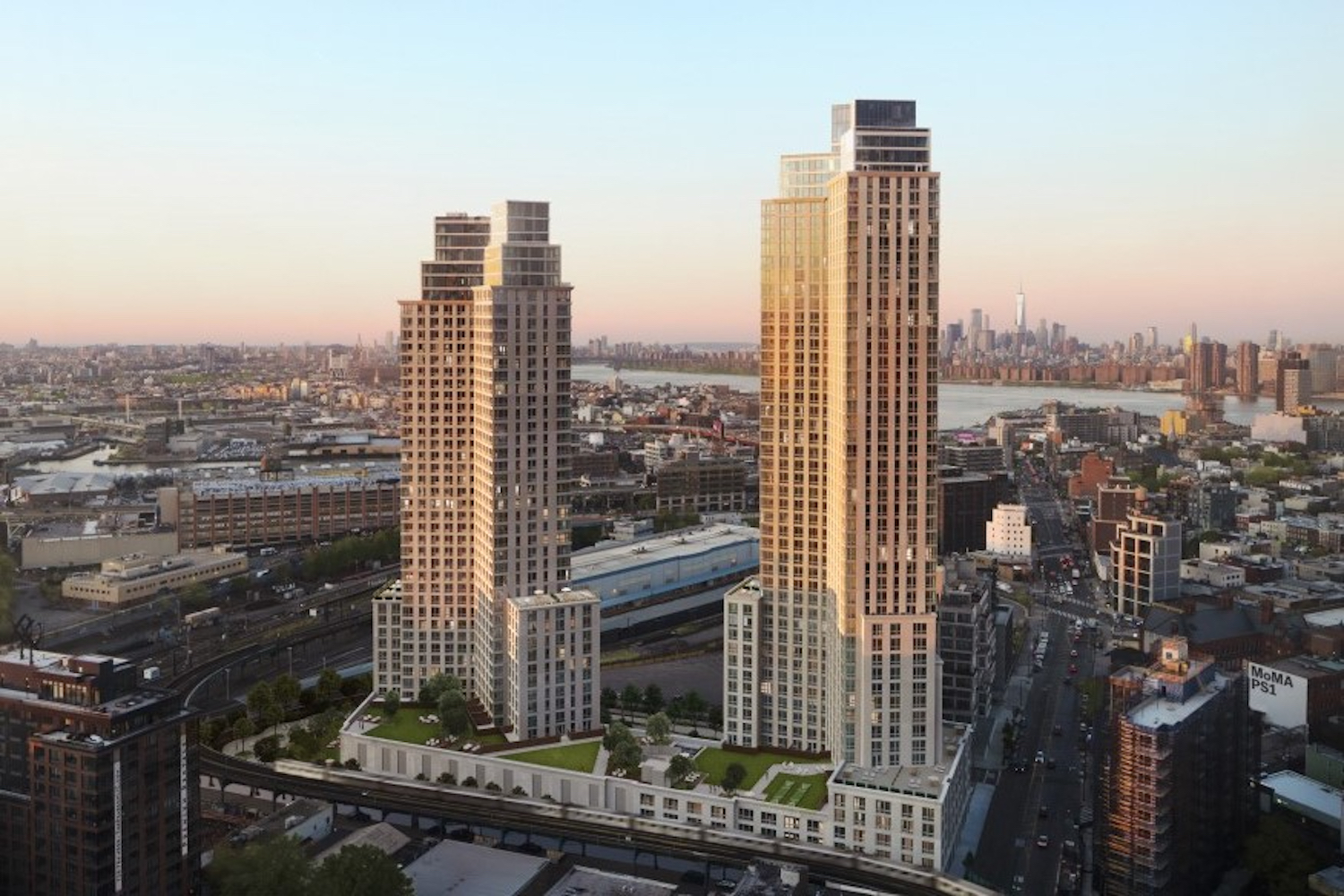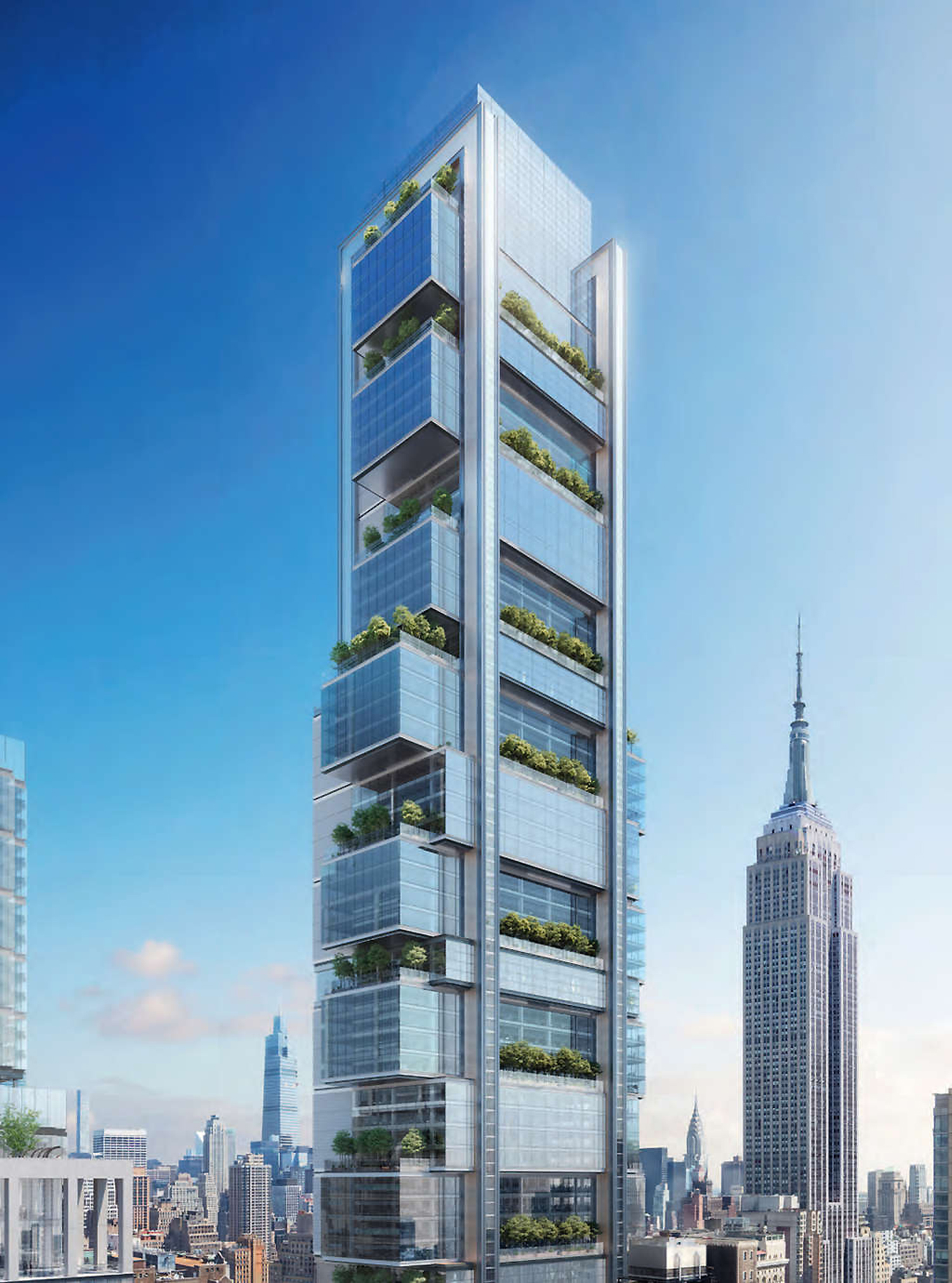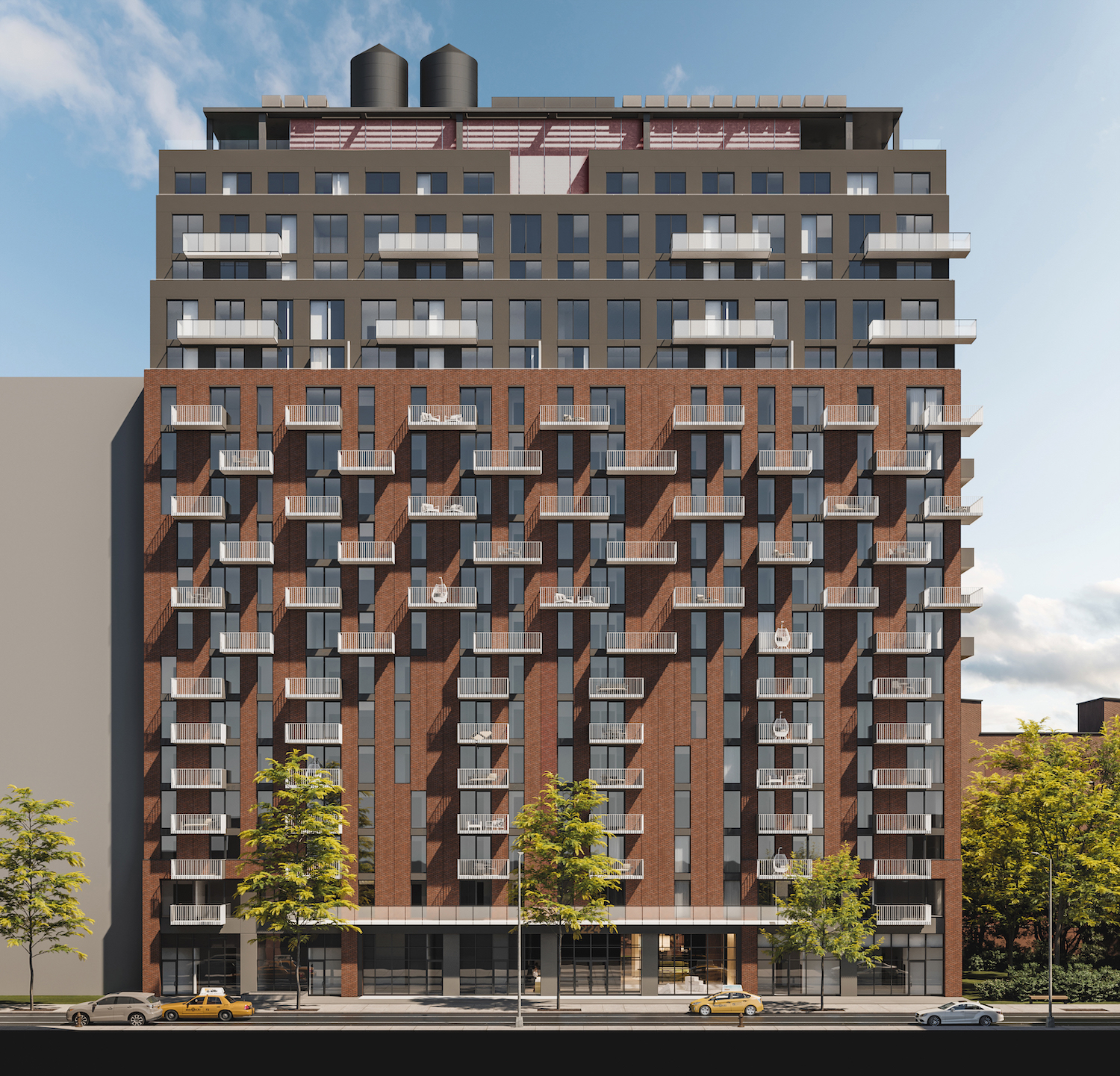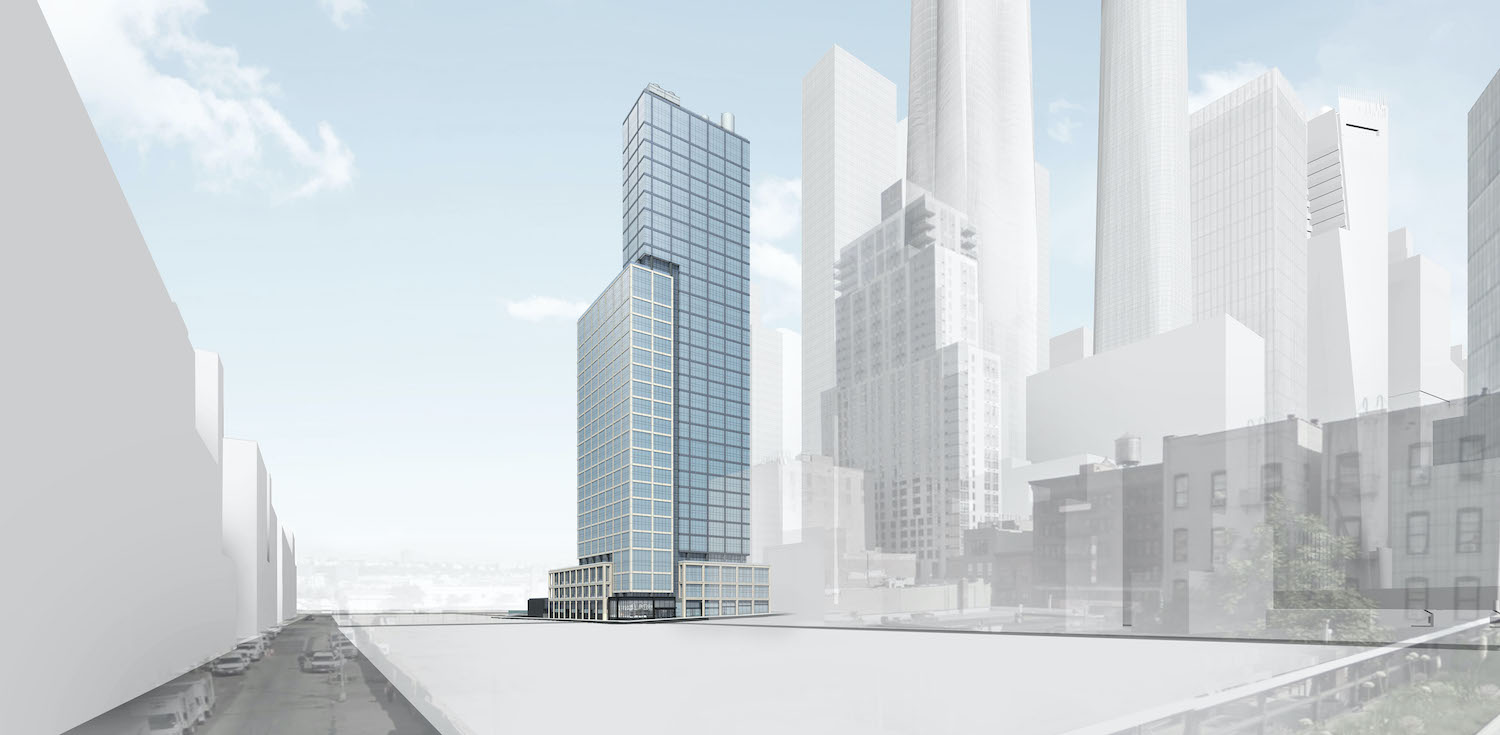Affordable Housing Lottery Launches for 337 Units at 5Pointz in Long Island City, Queens
The affordable housing lottery has launched for 5Pointz, a 48-story mixed-use tower at 22-44 Jackson Avenue in Long Island City, Queens. Designed by HTO Architects and developed by G&M Realty, the 1.21 million-square-foot development stands on the site of the former 5Pointz warehouse, and will yield 1,122 units. Available on NYC Housing Connect are 337 units for residents at 130 percent of the area median income, ranging in eligible income from $63,429 to $192,400.





